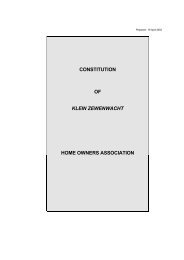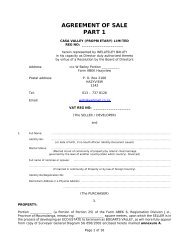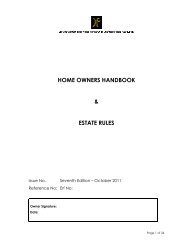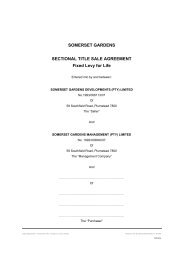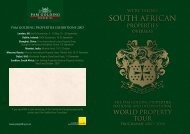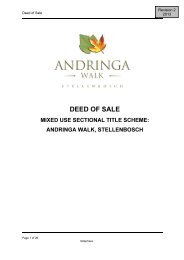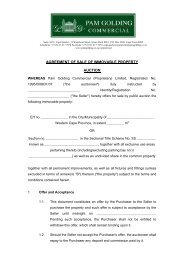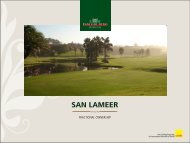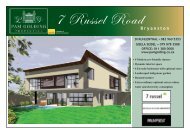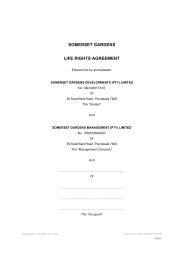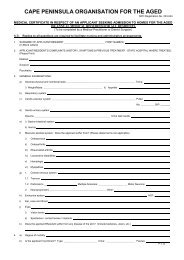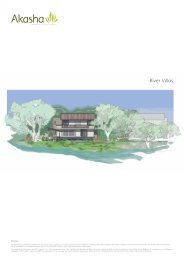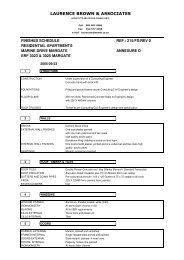to download the Technical Specifications and Site Plans PDF
to download the Technical Specifications and Site Plans PDF
to download the Technical Specifications and Site Plans PDF
You also want an ePaper? Increase the reach of your titles
YUMPU automatically turns print PDFs into web optimized ePapers that Google loves.
148 on Grosvenor RoadBryans<strong>to</strong>n<strong>Site</strong> PlanSOLDSOLDSOLDSOLDSOLDSOLDSOLDSOLDSOLD
148 on Grosvenor RoadBryans<strong>to</strong>n
148 on Grosvenor RoadBryans<strong>to</strong>nGround floor plan
148 on Grosvenor RoadBryans<strong>to</strong>nFirst floor plan
148 on Grosvenor RoadBryans<strong>to</strong>nGround floor plan
148 on Grosvenor RoadBryans<strong>to</strong>nFirst floor plan
148 on Grosvenor RoadBryans<strong>to</strong>nGround floor plan
148 on Grosvenor RoadBryans<strong>to</strong>nFirst floor plan
148 on Grosvenor RoadBryans<strong>to</strong>nGround floor plan
148 on Grosvenor RoadBryans<strong>to</strong>nFirst floor plan
148 on Grosvenor RoadBryans<strong>to</strong>nSchedule of finishesSchedule of Finishes for Show Unit 18. (253.37m 2 )STRUCTURE1.1 FoundationReinforced concrete strip <strong>and</strong> retaining foundations as per engineer’s specifications1.2 Surface bed85mm thick 25 Mpa concrete as per engineer’s specification incl. soil poisoning1.3 Walls115 & 230mm walls of SABS approved bricks1.4 ColumnsBrick columns or RC columns <strong>to</strong> engineer’s specifications1.5 Reinforced concrete slab255mm In-situ cast slab as per engineer’s specifications1.6 RoofPrefabricated timber trusses <strong>to</strong> SABS st<strong>and</strong>ards & as per engineer’s specifications1.7 Roof tilesMarley Modern Concrete Slate tiles – SlateWATERPROOFING2.1 Damp proof course wallsOne layer of 375 micron DPC2.2 Damp proof membrane surface bedContinious layer of DPM <strong>to</strong> underside of surface bed – 250 micron2.3 Reinforced concrete slabs4mm Derbigum fully bonded waterproofing
148 on Grosvenor RoadBryans<strong>to</strong>nSchedule of finishesDOORS & WINDOWSContinued....3.1 Garage doors – PC Amount R 11 000.00St<strong>and</strong>ard size double door, dark Mahogany stained hardwood horizontally slatted3.2 Fire doorClass “B” fire door in accordance with SABS 1253 including pressed steel door frame.3.3 Entrance doorSolid Meranti dark Mahogany stained 1800mm wide pivot door3.4 External doorsKitchen door: Meranti dark Mahogany stained timber door with glass panelSliding doors: Meranti dark Mahogany stained timber doors with Laminated safety glass3.5 Internal doorsPainted Masonite double sided <strong>and</strong> double paneled doors3.6 Window sillsExternal sills: Brick-on-edge windowsills plastered <strong>and</strong> paintedInternal sills: Plastered <strong>and</strong> painted3.7 Window framesMeranti dark Mahogany stained timber window frames (Heavy section)CEILINGS4.1 9.5mm Skimmed Gypsum flush-plastered ceilingCORNICE – PC Amount R 4 000.005.1 Profiled extruded polystyrene cornice painted white
148 on Grosvenor RoadBryans<strong>to</strong>nSchedule of finishesSKIRTING – PC Amount R 6 000.00Continued....6.1 Profiled 110mm hardwood painted skirtingIRONMONGERY – PC Amount R 5 000.007.1 Window ironmongery:Satin chrome supplied by manufacturer7.2 Doors ironmongery: Solid matt chrome (external – four lever/internal - two lever)PLASTER8.1 INTERNALTwo coat cement plaster8.2 EXTERNALUpper plastered area:One coat smooth wood floated finishLower plastered area:One coat scratch plaster finishSCREED9.1 60mm Screed laid on open balcony with fall <strong>to</strong> outlets9.2 25mm Screed on floorsTILES – PC AMOUNT R 30 000.0010.1 FLOOR TILES – R 115/m2 supplyFull bodied Porcelain 600 x 600 mm tilesKitchen, Lounge, Dining room, Entrance hall, Guest WC, Passages, Open balcony,Covered patio, Stairs, Bedrooms (if option taken)10.2 WALL TILES – R 115/m2 supplyFull bodied Porcelain 200 x 200 mm tiles <strong>to</strong> back splashes <strong>and</strong> 100mm high skirting tiles10.3 Mosaics – R 700/m2 supplyShower floor, half walls <strong>and</strong> WHB backsplashes
148 on Grosvenor RoadCARPET – PC AMOUNT R 6 750.0011.1 PC amount for carpets in bedrooms: R150-00 / sqmSANITARY WARE & FITTINGS12.1 PC amount for sanitary ware – R 22 000.0012.2 PC amount for fittings – R12.3 PC amount for solar geyser 300l – R 23 000.00GLAZING13.1 4mm Clear glass13.2 Frosted glass <strong>to</strong> be used in bathrooms13.3 Sliding doors <strong>and</strong> kitchen door <strong>to</strong> receive Laminated safety glassPAINT FINISH14.1 Internal: 1 Coat bonding liquid, 2 coats internal paint14.2 External: Upper wall portion: 1 Coat bonding liquid, 2 coats external paintLower wall portion: 1 Coat bonding liquid, 2 coats external paintELECTRICAL INSTALLATION15.1 Low voltage downlight points15.2 2 TV Points15.3 2 Intercom points15.4 2 Telkom points15.5 Underfloor heating points15.6 3 Plugs per livingroom, 4 plugs kitchen, 2 plugs per bedroom15.7 Outside light points15.8 Outside waterproof plug points15.9 Ceiling light points15.10 1 Point for swimming pool15.11 1 Point for switch <strong>to</strong> external garden lights15.12 1 Point for external braaiContinued....Bryans<strong>to</strong>nSchedule of finishes
148 on Grosvenor RoadContinued....Bryans<strong>to</strong>nSchedule of finishesSECURITY16.1 Main guardhouse at entrance <strong>to</strong> development16.2 2 Intercom pointsBALUSTRADE – PC Amount R 14 350.0017.1.1 Timber h<strong>and</strong>rail, stainless steel supports & tensioning cable balustrade structure perArchitect’s drawingsKITCHEN18.1 PC amount for cupboards <strong>and</strong> granite/techni-s<strong>to</strong>ne <strong>to</strong>ps – R 50 000.0018.2 PC amount for appliances: R 12 000.00BUILT-IN-CUPBOARDS19.1 PC amount: R 20 000.00FIRE PLACE20.1 Gas Fire place in Lounge: PC – amount R 6 000.00LIGHT FITTINGS21.1 PC amount: R 16 000.00PAVING22.1 PC amount: R 3 000.00
148 Grovenor RoadBryans<strong>to</strong>nSchedule of finishesContinued....LANDSCAPING & IRRIGATION23.1 PC amount: R 6 000.00SWIMMING POOL24.1 PC amount: R 35 000.00 incl. pavingEXTERNAL BRAAI25.1 Gas Braai at Covered Patio: PC Amount – R 7 000.00EXTERNAL STONE CLADDING26.1 S<strong>to</strong>ne cladding <strong>to</strong> lower chimney shaftsEXTERNAL TAPS27.1 3 External taps: Gully, Kitchen yard, GardenPEDESTRIAN / GARDEN GATE – PC Amount R 3 000.0028.1 Horizontal slatted wooden gateBOUNDARY WALLS29.1 1.8m Boundary walls as per architect drawings
148 on Grosvenor RoadBryans<strong>to</strong>n



