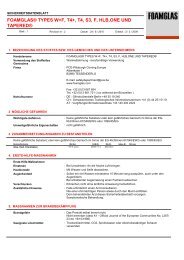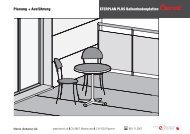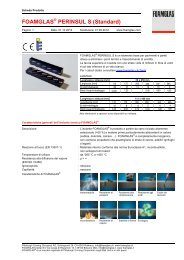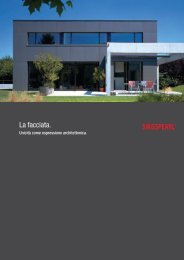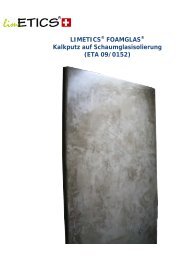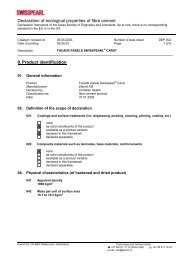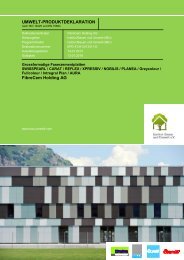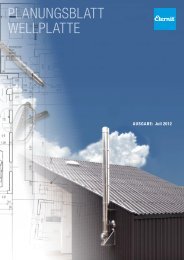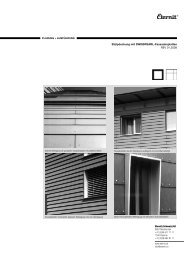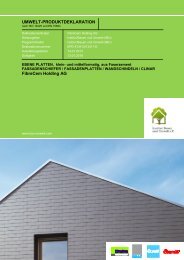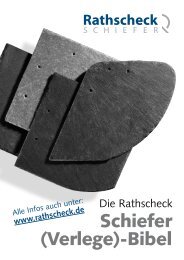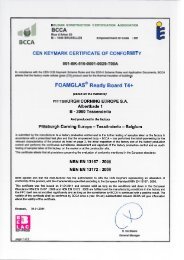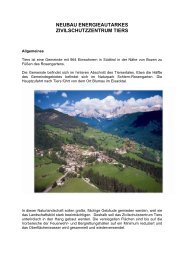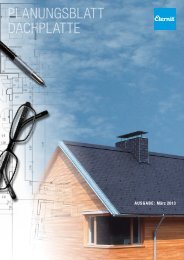SWISSPEARL ARCHITECTURE 17
SWISSPEARL ARCHITECTURE 17
SWISSPEARL ARCHITECTURE 17
You also want an ePaper? Increase the reach of your titles
YUMPU automatically turns print PDFs into web optimized ePapers that Google loves.
<strong>SWISSPEARL</strong> <strong>ARCHITECTURE</strong> <strong>17</strong>International Edition – High Profile Buildings
The historically significantstructure fromthe mid-20 th century andthe new additionare wrapped in thesame white Swisspearlpanelling, thusconstituting a unity.6
JOHNSON RESIDENCE, HOUSTON, USAFor Interloop – Architecture, the commission for a renovationplus addition for a 1950s residence in the centre of theirhometown Houston, Texas, held multiple attractions: first, thehouse was historically significant as it had been built by Wilson,Morris & Crain architects, who had designed the world’s firstdomed stadium, the Houston Astrodome in 1960. Second, theclients explicitly wanted the renovation to yield a clean modernimage and while respecting the house’s history, the newstructure should be clearly distinguished. Third, the customerwas open for an experiment. “My partner Dawn Finley and I areacademics as well as practitioners,” says principal MarkWamble. “One consequence of this is that every project musthave an experimental component.” The experiment in the ‘9°house project’ – the name derives from the 9° slant the additionhas due to the geometry of the plot – was the first-time useof Swisspearl panels to create a rain screen. “The client wanted amaterial that would age well, have low maintenance and reduceheat,” Mr. Wamble further explains. After having looked at a widerange of exterior systems, the architects opted for Swiss pearl’scement composite panels. To unify the old and new structure,they clad both in the same horizontally mounted panels, perforatingthem in five places to allow additional light to enter.Client Jenny and Mark Johnson, Houston (TX), USAArchitects Interloop – Architecture, HoustonBuilding period 2009–2009General contractor and façade construction Y. S. L. Builders, HoustonFaçade material <strong>SWISSPEARL</strong> ® CARAT, Onyx 7091The house priorto renovation.<strong>SWISSPEARL</strong> <strong>17</strong> 7
“WE WANTED A LARGE HORIZONTAL FORMAT PANEL TO ‘WRAP’BOTH THE ORIGINAL HOUSE AND THE ADDITION IN THE SAME MANNER,PRESENTING THE HOUSE AS A UNIFIED COMPOSITION.”MARK WAMBLE, INTERLOOP – <strong>ARCHITECTURE</strong><strong>SWISSPEARL</strong> <strong>17</strong> 9
Most striking aboutthis contemporaryapartment building isits stair-like silhouette,the steps formingterraces on one sideand overhangs onthe other.First floor 1:1000VILLA FRANZ, BRUNECK, ITALYIn the South Tyrol, Italy’s northernmost province, Comfort Architectswent for quite a similar façade for their apartmenthouse Villa Franz. In a residential neighbourhood in the town ofBruneck, local architects Marco Micheli and Michael Mumelterdesigned a four-storey building with eleven units. To createa sleek and modern look, they combined printed glass railingswith vertically mounted white Swisspearl panels. The moststriking feature, however, are the storey steps, which createspacious terraces for each apartment on the southernfaçade and overhangs on the northern side, forming a uniquestair-like silhouette. “The client’s goal,” Marco Micheli explains,“was to have a building that sets itself apart from all theconventional projects around. He aimed for quality, generosityand a contemporary architecture.” It is not the first time thatComfort Architects have worked with Swisspearl products. “Ourexperience with the material has always been very positive,”says Mr. Micheli, who appreciates the cement composite’s durability,flexibility and good performance as a rain screen.10Ground floorClient Villa Franz GmbH, Christian Gasser, Bruneck, ItalyArchitects Comfort Architects, BruneckBuilding period 2010–2011General contractor and façade construction Zimmerhofer Holzbau, Sand in Taufers, ItalyFaçade material <strong>SWISSPEARL</strong> ® CARAT, Onyx 7090
7 8 9 10123453 10 116Vertical section 1:201 Swisspearl ® cement composite panel 8 mm2 ventilation cavity 40 mm3 thermal insulation, mineral wool4 concrete5 plaster6 blinds7 sheet metal8 timber board9 ventilation cavity 80 mm10 oriented strand board11 suspended ceiling“WE HAVE ALREADY USED <strong>SWISSPEARL</strong> A FEW TIMES ANDOUR EXPERIENCE WITH THE MATERIAL’S DURABILITY,LONGEVITY AND WEATHERPROOFNESS WAS ALWAYS POSITIVE.”MARCO MICHELI, COMFORT ARCHITECTS<strong>SWISSPEARL</strong> <strong>17</strong> 11
The façade panels,terrace, roof and thebalustrades all create astrong horizontalityin the double unit home.PRIVATE HOUSE, BRUNECK, ITALYThese were also the requirements for another house also inBruneck. Plankensteiner & Steger Architects were commissionedto build a two-family house, replacing an older buildingin a residential neighbourhood. The massive con structionwas again wrapped in horizontal white Swisspearl panels. Dueto the individual and thus irregular distribution of the windowson two sides of the house, the architects decided to useblack panels here in combination with anthracite window framesto create optical calm. On three sides of the building, thefloors protrude outside the envelope to form wide terraces andan elegant roof, further emphasising the horizontality of thehouse. Generous outdoor spaces were vital in this project: anunderground parking garage left enough space for a gardenaround the two-family home and one of the units has an additionalrooftop terrace. The whole building is a low-energyconstruction with triple glazing, controlled ventilation and anoptimal insulation of the roof and walls.Top floor 1:500First floorClient PrivateArchitects Plankensteiner & Steger Architects, Bruneck, ItalyBuilding period 2010–2011General contractor Gasser Markus, Mühlen in Taufers, ItalyFaçade construction Zimmerhofer Holzbau, Sand in Taufers, ItalyFaçade material <strong>SWISSPEARL</strong> ® CARAT, Black Opal 7021 and Onyx 7090Ground floor12
“WE VERY MUCH APPRECIATE THE NATURALNESS OFTHE SURFACE OF THE <strong>SWISSPEARL</strong> MATERIAL.”ANKE STEGER, PLANKENSTEINER & STEGER ARCHITECTS7 8 4 91012311 64561 Swisspearl ® cement composite panel 8 mm2 ventilation cavity 30 mm, vertical batten3 moisture barrier4 thermal insulation5 brickwork6 plaster7 vegetation8 waterproofing9 vapour barrier10 screed to fall11 concreteVertical section 1:20<strong>SWISSPEARL</strong> <strong>17</strong> 13
The old half-finishedhouse received anew envelope: brickstones for an urbantouch and greySwisspearl panels toreflect the neighbouringwoods.Ground floor 1:50014
PRIVATE HOUSE, NOVO MESTO, SLOVENIAThe Slovenian architects Mojca Gregorski and Sandi Pirss(today Modular Architects and Studio Pirss) were faced with atotally different task. “Our client had bought a half-finishedone-family house with an extremely strange design in the townof Novo Mesto,” the former remembers. “He loved the locationon the edge of the forest and the fantastic view, but he didnot like the existing house at all!” So the two young architectscame up with a plan on how to “reshape” the old structureand create a contemporary, friendly family house. With somestructural changes on the inside, mainly opening the houseup and creating a stronger connectedness between the floors,the house received a new façade. “The smooth brick façadeflirts with the city, while the grey cement composite panels reflectthe nearby forest,” as Mojca Gregorski summarisestheir material concept. The Novo Mesto house was the firstprivate architectural project in Slovenia to use Swisspearlpanels. Happy with the material’s performance, the architectshave since used it again in other projects.Client Bojan Krnc, Novo Mesto, SloveniaArchitects Mojca Gregorski & Sandi Pirss, Ljubljana, SloveniaBuilding period 2002–2005General contractor Bojan Krnc, Novo MestoFaçade construction Termika proizvodnja d. o. o., LjubljanaFaçade material <strong>SWISSPEARL</strong> ® CARAT, Black Opal 7020 and Onyx 7090<strong>SWISSPEARL</strong> <strong>17</strong> 15
1 Swisspearl ® cement composite panel 8 mm2 ventilation cavity 35 mm, vertical wooden batten3 horizontal wooden batten4 edge of the concrete roof5 plywood6 aluminium u-profile, decorative7 steel sub-construction, hanging from the roof8 thermal insulation9 concrete column10 brickwork11 plaster8 9 10 116 7Horizontal section 1:201 2 3 4516
<strong>SWISSPEARL</strong> <strong>17</strong> <strong>17</strong>
On a small plot of land in a coveted area of Los Angeles’ Hollywood Hills, Studio Pali Fekete architects (SPF:a)have built a generous residence. Its straight lines and differentiated play with transparent and closed walls make itan open yet intimate home for a family and pay tribute to California’s mid-20 th century heritage.Oberfeld Residence, Los Angeles, USAWIDE OPEN<strong>SWISSPEARL</strong> <strong>17</strong> 19
The L-shaped buildingembraces the generousoutdoor spaces,including a large infinitypool, and offers abreathtaking view overthe Los Angeles basin.The big trump of this house is clearly its location: up inthe Hollywood Hills, but still close to the lively centre ofWest Hollywood and blessed with a spectacular view overthe city in the near distance and the neighbouring communitiesof Los Angeles proper, Santa Monica and theocean further away. It is the location, however, which alsoposed the biggest challenge. The relatively small lots onthis hill had been defined in the 1950s with clear regulationsthat permitted one-storey buildings only, so that noneighbours’ views would be obstructed. As these regulationsstill apply today, the only way to build a multi-storeyhouse was to dig down into the hill. The former residencehad been of “nondescript architecture, which camedown in a few days, being just wood and stucco,” as architectZoltan E. Pali of Culver City-based Studio Pali Feketearchitects puts it.As the client’s brief, besides ample living space for the family,also included a garden as well as guest quarters, theL-shape of the future residence was quickly established.To observe the aforementioned height limitations, a bigpart of the building work involved excavating the ground.Large concrete walls were poured to hold up the hill behindthe house and today form the back wall of the basementand a visual boundary for the ground floor. The architectsmade the “closedness” on the hill side of the houseits principle, juxtaposing it with transparency on the front:nestled into the side of the hill, the residence is closed, butnot forbidding from the outside, and wide open inside,embracing the private grounds and the breathtaking viewsof central LA from its generous L-shape.The ground floor with its lofty living and dining areasas well as the upper storey private quarters open onto the20
<strong>SWISSPEARL</strong> <strong>17</strong> 21
Views from inside areunhindered thanksto the completelyglazed walls. Even therailing of the upperfloor balcony is madeof glass.First floor 1:1000Ground floor22
“WE DESIGNED A SYSTEM TO CLIP THE ‘FINS’ TOGETHER. THE RESULT WAS THAT WECOULD PLAY WITH THEM AND CREATE UNDULATING PATTERNS OR FIT THEM TOGETHERIN WIDER AND NARROWER INTERVALS TO CREATE LESS OR MORE SHADE.”ZOLTAN E. PALIgarden through completely glazed walls, which slide openon the lower floor. To differentiate the openness of the livingspaces, Pali Fekete architects designed a kind of filigreelouvre.Mounted vertically in front of the tall windows, theysupply shade and privacy where needed. “We designed asystem to clip these ‘fins’ together”, explains ZoltanE. Pali. “The result was that we could play with them andcreate undulating patterns or fit them together in widerand narrower intervals to create less or more shade.” Asthe architect wished for a homogenous materiality in thebuilding, the louvres were cut from the same Swisspearlcement composite panels that also clad the outer façades.The colour of the material chosen is a very light grey, andalthough the overall effect is that of a white house, onlookerswon’t be dazzled by it in the California sun.In their future home, the clients’ main wish was for awarm atmosphere. So mute greys, warm light browns andsand hues dominate the interior. The slightly greyish oakwood floors were combined with raw concrete, steel windowframes, wenge stone (named after the similarly colouredwood) in the kitchen and beige limestone in thebathrooms. Through the glass walls at the back, the ownerslook over a steel-framed rectangular lily pond onto aconcrete wall, the latter having been wood-cast so as toget the typically patterned surface. The house today holdsa total of five bedrooms and six bathrooms, with the family’sliving quarters all being on the upper two floors ofthe larger wing. The shorter, one-storey wing holds theguest quarters, while the ample basement offers additionalguest rooms, a home office, a spa suite, a wine cellar anda state-of-the-art home cinema.<strong>SWISSPEARL</strong> <strong>17</strong> 23
6 78 910 1112341 Swisspearl ® cement composite panel 8 mm2 steel bracket3 steel beam4 window5 sliding door6 gravel7 waterproofing8 concrete to fall9 building board10 thermal insulation11 gypsum boardThe residence iscompletely cladin Swisspearl panels.Vertical louvres ofthe same material provideprivacy andshade and counterbalancethe strongverticality of thebuilding.1524
“THE ARCHITECT’S RESPONSIBILITY GOES BEYOND ATTAINING TECHNICAL SUPERIORITY,IT MUST ALSO INCLUDE POETRY.” ZOLTAN E. PALIBesides the stepped garden – including a lawn at the top,several stone terraces and a large infinity pool, lying at a45-degree angle to the two wings of the house – there’s aprivate balcony for the master bedroom as well as a coveredoutside dining area and living space sheltered by theoverhang of the balcony above. With this melting of insideand outside spaces, Studio Pali Fekete’s Hollywood Hillsresidence with its strong linearity and horizontality becomesa modern-day reference to California’s rich modernistarchitectural heritage, an allusion perfectly in linewith the client’s initial brief to get a”21 st century revival ofa mid-20 th century house.” Mirko BeetschenLocation Nightingale Drive, Los Angeles (CA), USAClient Mauricio Oberfeld, Los AngelesArchitects SPF:architects, Culver City, USABuilding period 2007–2010General contractor Dugally Oberfeld Construction, Bel Air, USAFaçade construction Berger Bros., Inc., Azusa, USAFaçade material <strong>SWISSPEARL</strong> ® CARAT, Onyx 7090<strong>SWISSPEARL</strong> <strong>17</strong> 25
InterviewTalking with Zoltan E. Pali, FAIA of Studio Pali Feketearchitects (SPF:a), Culver City, USAture that came down in one day, being just wood and stucco. Quite theopposite of the house we just built – a structure of steel and concrete.The house has a simple L-shape now. Did you have this in mindfrom the beginning or were there more complicated layouts?Our houses actually tend to be bars or squares, (laughs) or at leastvery simple shapes. When I start building, I immediately look for astructural diagram. In this case, the L-shape was pretty obvious.Given the views and the place where the yard belongs, namely at thesouth end of the plot, this was the only shape that worked.Zoltan E. Pali was born and raised in Los Angeles. He has adegree in design from the University of California at Los Angeles(UCLA) and ample experience in the construction industry.In 1990, he joined up with partner Judit Méda Fekete, with whomhe founded Studio Pali Fekete architects in 1995.Mr. Pali, what was the client’s brief for the Oberfeld residence?The basic brief was to create a house, with a certain number of bedroomsand living facilities, with a yard on a constricted plot of land.The Oberfelds wanted to capture the wonderful city views of CenturyCity, West Hollywood, Santa Monica, West Los Angeles, DowntownLA and the Pacific Ocean. But the first and foremost critical thing washow to deal with the property. This neighbourhood is known as theDoheny Estates or the ‘Bird Streets’ and it was originally built in the1950s. Every property was on a certain level pad and all the houseswere one-storey structures, so as to guarantee unrestricted views fromeach property.So you had to go below ground so to speak?Yes, the only way to create a yard on this hillside property was tolower the elevation of the site. The property line along the north hadto be cut, and we built a major retaining wall. Thus, we were able tocreate the space for two floors above the new site elevation and onelevel below – plus a spacious yard.Was it an empty plot or was there an older structure?There was an existing structure. It had been a planned neighbourhood,built by a private developer. The houses, some of which are still standing,were typical one-storey homes from the 50s. Very nondescript architec-Have you worked with Swisspearl materials before?Oh yes, lots of times. I probably use Swisspearl panels in most of myprojects. I’m a real fan of the product and its quality. I started usingthe rain screen concept very early on and still love it as a methodology.Here, I used it for the first time in panels and fins. We could havedone the fins in metal and painted them white to match the Swisspearl,but I wanted the feeling that the house is made of one material. Therain screen, by the way, has the additional advantage of being a verygood heat insulation.What was most important for you in this project?I always want my buildings to be as clear and uncluttered as possible.That’s why my diagrams are so simple. I try to keep all the requirementsin a clean diagram. A very important aspect is also the skin ofthe building, the actual surfaces. I take a lot of care of how a housefeels to the touch, how you open the doors and windows, etc. …Why did the Oberfelds approach you in the first place?Were they familiar with your office’s work?We had recently done a house close by. The Hollywood Hills are a seriesof ridges with little valleys in between. We had built a house righton top of the nearest ridge to the east. The Oberfelds saw it at an openhouse kind of thing. They liked what they saw and contacted me. Ofcourse, we went through a kind of courtship first; (laughs) I was upagainst some serious competition: The father of Mauricios’ Sharon isan architect in Mexico City and Mauricio himself is an architect! Wehad a very good understanding and they ended up commissioning us.Mauricio is an excellent builder – one of the best – and acted as thecontractor.Let’s talk about Los Angeles, your hometown. You live and workin Culver City, one of the many cities making up LA County.The latter’s traffic problems and lack of density are notorious.Critics call it an’endless suburb’…Yes, Los Angeles has these problems, but the authorities are addressingthem now. The Hollywood area, for instance, has already done a26
lot to promote density. Or, take Downtown Los Angeles. 20 years agonobody lived there, and now it’s very much revitalised. There arepockets of urbanity in Los Angeles. The different communities willhave to start realising that density is good for them in the long run.Only density makes a good city.Why’s that?Well, because it is in dense towns where you have options. That is notto say that living in the country cannot be satisfying or even in suburbia– but I think that the human condition desires connectedness. Weseem to need to be together, learn from each other, hear each other’sideas, see what others do etc. … For instance, when we design theatres,we take a lot of care to think about how the shape of the seatingarea promotes this sense. We also need to work together – whateverwe do – life is work and as far as I am concerned one of the true satisfactions.Given that, we need to make cities and it seems that a citywhere we can walk and interact with others without driving and accomplishour daily needs is a better quality of life – it is more efficientand holistically healthier. These ideas require density and verticality.So what are the measures being taken in LA?A big problem is that the regulations and codes force the developer tocreate a certain amount of parking spaces within a development. This,of course, promotes more and more use of the car. Now planners arelearning that by requiring less parking and easing these requirements,people will in fact ‘have to’ use public transport and even bicycles. Imean it’s nothing like Amsterdam yet, but people are using their bikeshere now! (laughs)Have you tackled the issue in any of your projects as well?The only one would be our own offices in Culver City. Here we haveincreased the density a lot. The building not only houses our offices,but also retail space, a restaurant, our own gallery and a residentialcomponent. The storeys are very tall and have mezzanines. At the upperlevels of the building, we have live-work units. As for myself, Icannot imagine not having a car, but I have to admit that I hardly useit. I can walk to all the places in my community, which is very nice.In addition, the new Metrorail has a stop here, so we can get intoDowntown LA and other places by train.What’s your favourite architecture in LA?Whoa, that’s a hard question … Los Angeles is full of nice buildings.Of course, I love all the mid-century stuff like the Case Study Housesetc. … One of my favourite structures, however, is the very neat DWPbuilding by A. C. Martin in Downtown. Another one is the circularCapitol Records building by Welton Becket in Hollywood.How much does European architecture influence you?Almost entirely. I always admired the German and Swiss architects,or people like Renzo Piano or Sir Norman Foster and their very technicalwork. And let’s face it, modern US architecture to a large degreestarted with the Bauhaus people fleeing to the States. It is interestingto see how modern architecture left Europe at that time, spawnedschools in the US and is now re-influencing Europe in a lot of ways.What I appreciate about Europeans is how they understand how tofuse new architecture with their local environment. There’s muchmore intellectual discussion going on about this in Europe than in theStates.You are also known for renovating and building on historicstructures. One of your future projects will be the conversionof a 1930s department store on the LACMA (Los Angeles CountyMuseum of Art) campus, which has been master planned byRenzo Piano.Yes, we actually are partnered with Renzo Piano for this project. Originally,the museum planned additional exhibition space in it, but withthe economic crisis pressing hard on the arts, they put these plans onice for the time being. Instead, the plan is to lease the building to theAcademy of Motion Pictures Arts and Sciences, the guys who bestowthe Oscars. Mr. Piano’s firm and mine have just started working onhow we are going to transform one of Los Angeles’ icons into theAcademy’s desire to showcase the highest aspirations of film. In fact,I am travelling to Genoa in a day or so to work with Renzo. Lots offun – and wine!Interview by Mirko Beetschen<strong>SWISSPEARL</strong> <strong>17</strong> 27
Paunero Building, Mar del Plata, ArgentinaGlass Tower28
Set on a cliff overlooking the coastline of Mar del Plata,this nine-storey residential tower by local architectsMariani – Perez Maraviglia shares its site with a listedpicturesque chalet from the 1930s. The designers werefaced with a narrow triangular plot, shaped by the coastalroad that cuts into the rectilinear street grid, as well as thesteep slope of the terrain. One solution was to tuck twoparking levels into the hillside. The entrance hall containsan indoor pool and is linked to the existing chalet wheresteam rooms as well as a bodega and lounges complementthe amenities. The tower houses 14 customised apartments,four of which occupy an entire floor.In order to provide unobstructed views of the sea, the architectsdevised a glass curtain wall for three of the fourfaçades. The remainder is clad in white Swisspearl panelsinterspersed with a random arrangement of vertical slitwindows and decorative horizontal timber slats. Folded atthe top and bottom, the panelling sets off the residentialfloors from the ground level and also provides a canopyfor the rooftop terrace. Patrick Zamariàn<strong>SWISSPEARL</strong> <strong>17</strong> 29
9 th floor 1:1000Location Calle Paunero 2136, Mar del Plata, ArgentinaClient Cabo Azul S. A., Buenos AiresArchitects Studio Mariani – Perez Maraviglia – Cañadas, Mar del PlataBuilding period 2011–2012General contractor Coarco S. A., Mar del PlataFaçade material <strong>SWISSPEARL</strong> ® CARAT, Onyx 70908 th floorGround floor30
<strong>SWISSPEARL</strong> <strong>17</strong> 31
Martinsheim Nursing Home, Kastelruth, ItalyContemporary Image32
The Martinsheim nursing home in the small South Tyroliancommunity of Kastelruth was gradually transformedinto a comprehensive medical and social centre. First, themedical care station for the chronically ill with 25 beds, includingfive apartments for the elderly, was added on.Then, the existing residential home was replaced by a newbuilding with 53 beds. The comprehensive services are situatedin defined units placed against one another and thepedestrian zone is now separate from vehicular traffic.The structure was laid out according to the functionalrequirements and arranged, with many turns, along theborder of the property, creating an enclosed area with agenerous inner courtyard.The architects Ortner & Gröber of Bozen oriented thedesign of the building on the local alpine architectural tradition.However, the nursing home is clearly recognisableas a contemporary construction. The façades of the individualstructures are mostly in solid construction, however,the slab veranda and the entrance hall have ceilingheighglazing. In selecting the building materials, the specificationsfor fire protection and energy consumptiongoals had to be taken into account. The architects have definedthe base storeys as well as the courtyard façade infront of the service areas clad in red so that they lift awayfrom the rest of the structure. The other areas clad withSwisspearl panels are the lift tower in the stairwells,whereby the various colours per floor contribute to easyorientation. The choice of materials for heavily demandingareas and spaces is based on wear-resistance and inexpensivetechnical fire-protection characteristics of thecement composite panels. Michael HanakRed façade surfaceslend the nursing home acontemporary image.<strong>SWISSPEARL</strong> <strong>17</strong> 33
Senior Home Murgle, Ljubljana, SloveniaThree in One<strong>SWISSPEARL</strong> <strong>17</strong> 35
First floor 1:1000Ground floorLocation Mokrška ulica, Ljubljana, SloveniaClient Mijaks investicije d. o. o., LjubljanaArchitects Cesnik Projekt d. o. o., Ljubljana: Ksenija Cankar; Miro CesnikBuilding period 2011General contractor Begrad d. d., Novo Mesto, SloveniaFaçade erector Stealum d. o. o., Radece, SloveniaFaçade material <strong>SWISSPEARL</strong> ® CARAT, Amber 7080, and XPRESSIV, LightGrey 806036
1 Swisspearl ® cement composite panel 8 mm2 ventilation cavity, vertical sub-framing3 moisture barrier4 thermal insulation5 concrete6 blinds7 insect screen8 gravel9 waterproofing10 vapour barrier8 4 9 4 10123454671Designed by architect Ksenija Cankar, this retirement carefacility on the outskirts of Ljubljana offers its residents thecombined qualities of a verdant suburban setting and easyaccess to the nearby city centre. Due to regulations consideringthis type of buildings, the elongated four-storeybuilding is divided into three parts, each of which servesas an autonomous functional entity. Set along the easternedge of the plot, it will be complemented by a U-shapedstructure separating an accessible inner courtyard fromthe street space.The basic volume features grey Swisspearl panelling: tothe north it overhangs the driveway that leads to the undergroundcar park, while to the south, it steps down interraces to suggest a more intimate scale. A recessed atticfloor reinforces the horizontal emphasis of the buildingand three irregularly spaced protrusions, framed in dazzlingyellow Swisspearl panels and equipped with greenglass parapets, add depth and dynamism to the design.Patrick ZamariànVertical section 1:20IN SLOVENIA THE CONCEPT OF SHELTERED HOUSING UNITS HAS BEEN DEVELOPED INTERMS OF A HIGHER QUALITY OF LIFE OF THE OLDER POPULATION, WHO IS NOT KEENON INSTITUTIONAL FORMS OF ACCOMMODATION.<strong>SWISSPEARL</strong> <strong>17</strong> 37
PROVEN – SKOVHØJ SENIOR HOMES, HASSELAGER, DENMARKThis self-contained housing complex for senior citizenssits on top of a hill on the northeastern fringe of Hasselager,a small suburb of Aarhus. Facing outward, the estateallows its residents panoramic views over the open fields thatseparate Hasselager from Denmark’s second largest city.Designed by local firm Arkitema, it comprises 130 apartmentsin nine two-storey timber buildings, organised in anasymmetric comb-shaped layout.The parallel rows of unassuming low-rise slabs, modestlydetailed and interspaced by lawns, have a distinctive –and distinctly Scandinavian – 1950s feel to them. Two singlestoreystructures with mono-pitched roofs, set along thecentral axis of the estate, reinforce that impression. Providingguest accommodation and community spaces, respectively,they divide the estate into two separate parts, their façadematerials reflecting the diverging wishes of the two clients. Thehouses of the eastern section are wrapped in dark greySwisspearl panels, their western counterparts in fair-facedyellow brickwork.Location Skovhøj, Hasselager, DenmarkClient Brabrand Boligforening, Brabrand, Denmark;Boligselskabet Århus Omegn, Aarhus, DenmarkArchitects Arkitema K/S, AarhusBuilding period 2003–2004General contractor Hoffmann A/S, BrabrandFaçade material <strong>SWISSPEARL</strong> ® CARAT, Black Opal 702038
Eight years after completion of the project, SwisspearlArchitecture spoke with architect Torben NedergaardNielsen of Arkitema about his experience with Swisspearlpanels.Arkitema has used Swisspearl panels for a numberof projects, many of which we have featured inour magazine. Where do you see the advantages ofSwisspearl panels?First of all, the cooperation with Swisspearl works verywell – we always get the information we need about theproducts and how to use them. As for the panels themselves,they give us a lot of possibilities to work with thearchitectural expression of the building, and they arelong-lasting.Was this a key criterion in choosing Swisspearl forthis particular project?Indeed. The clients were two housing associations, and,obviously, they have an economic perspective and thereforea strong focus on the maintenance and longevity ofthe façade material.Torben Nedergaard Nielsen was born in 1964and graduated from the Aarhus School of Architecturein 1998. He joined Arkitema in 2000 after workingfor Fich & Bengård and C.F. Møller.Some of the houses are clad in Swisspearl panels,the remainder in yellow brickwork. What was thereason for this distinction?The project involved two different clients and the façadematerial reflects their varying desires with regard to theappearance of their houses. In fact, one of the clients specificallydemanded brick façades. We wanted to give theother façades a smooth and precise expression in contrastto these brick structures.Brickwork usually ages rather gracefully. How aboutthe Swisspearl panels? Have they lived up to yourexpectations?Yes, absolutely. I last saw the buildings this year, and thepanels seem to preserve the original grey colour verywell. We considered similar materials from other companies,but in hindsight the Swisspearl panels were definitelythe right choice for this project.Interview by Patrick Zamariàn<strong>SWISSPEARL</strong> <strong>17</strong> 39
Commercial and Administration Building, Arco, ItalyArchitecture as Energy ResourceSet against the backdrop of the rugged mountains ofnorthern Italy, this commercial building provides office facilities,a server room for technical support, a canteen anda medical practice. The separation of the building intothree distinct volumes echoes the variety of functions thatit accommodates. The highest volume – three-storeyshigh and clad in sleek white Swisspearl panels –is perchedon concrete supports, allowing the first floor overhang toform a covered entry.The architect was mindful of the climate and designedthe project to harness the sun’s energy and to shade theinterior from solar radiation. Thus, the southwest façadeof the office block is shaded by a continuous band of adjustablelouvres to protect the glazing behind from solarradiation in the summer, while allowing low-angled winterrays to penetrate deep into the spaces. The southwestfaçade of the single-storey volume, which is clad withblack Swisspearl panels and titanium zinc plates, is angledto receive maximum solar radiation and has an array ofphotovoltaic panels integrated into it. Anna Roos40
The project has threedistinct volumes.Section 1:1000First floor 1:1000Ground floor<strong>SWISSPEARL</strong> <strong>17</strong> 41
9101234568Vertical section 1:201 Swisspearl ® cement composite panel 8 mm2 ventilation cavity, vertical sub-framing3 bracket4 thermal insulation5 concrete6 plaster7 insect screen8 hollow floor9 blinds10 sunshade7Location Industrial Zone Ceole, Arco, ItalyClient Trentino Sviluppo and Distretto Tecnologico Trentino, ItalyArchitects Alessandro Campetti Architetti – Studio Associato, ArcoBuilding period 2010Construction Manager Martinatti Silvio, ArcoFaçade construction GIPS Consorzio Costruttori a Secco, Trento, ItalyFaçade material <strong>SWISSPEARL</strong> ® CARAT, Onyx 7091 and Black Opel 702542
In contrast to thecompletely white mainbuilding, the tractfor the technical infrastructureis clad withblack cement compositepanels on one sideand with titaniumzinc plates on the other.Harnessing the sun’senergy is integral to thedesign.<strong>SWISSPEARL</strong> <strong>17</strong> 43
“The dynamic new Brandon Fire Hall No.1 validates the idea that a primarily utilitarian programme, which oftentimes results in a prefabricated solution, can become a sophisticated architectural project that contributes to its surroundingcommunity and landscape while still fulfilling its demanding functional requirements and modest budget.”Cibinel ArchitectsFire Hall No. 1, Brandon, CanadaA NEW SLEEK BUILDING44
<strong>SWISSPEARL</strong> <strong>17</strong> 45
Ground floorFirst floor 1:1000The new Brandon Fire and Emergency Services buildingreplaces the original facility, which was built for horse andcarriage a century ago. The double storey complex iscomprised of two formal components: a broad fire hallwing and an elongated administrative wing that togetherform an angled corridor leading to the entrance. Clarityof design is imperative in a fire station as speed and efficiencycan save lives in an emergency. Cibinel Architectsmanaged to create a clear architectural concept where thecirculation and zoning allow users to orient themselveseasily within the building complex.The ground floor level of the administrative wing hasfloor-to-ceiling windows that offer a view from the plazaof the vintage Bickle pump truck on display in the museum.Generous glazing floods the area around the 911 callcentre and the offices with natural light. In contrast to thetransparent ground floor level, the upper level is opaque.Above the glazing, the façade is clad in vertical white/greySwisspearl cement composite panels and the elongatedwindow sliced through each of the panels further emphasisesthe play of solid and void, horizontal and vertical.The entrance lobby is situated between the two mainvolumes and both façades are fully glazed, providing aclear view of the creek at the rear of the site. The Swisspearlcladding continues along the exterior façades intothe interior of the building, keeping the integrity of thevolumes as entities.The horizontality of the two light Swisspearl-cladwings is counterbalanced by the tall dark masonry ‘hosetower’ that rises skyward from the fire hall. Five doubledoors demarcate five distinct bays for the fire engines witha generous forecourt for easy manoeuvring. The BrandonFire Hall was awarded the F. I. E. R.O. Fire Station DesignAward of Merit, a true acknowledgement of its success infulfilling its important role in providing emergency servicesto Winnipeg. Anna Roos10 4 5 11121237891 Swisspearl ® cement composite panel 8 mm2 ventilation cavity, hat channels3 horizontal z-profile4 thermal insulation5 vapour barrier6 fibreglass matt gypsum board7 gauge steel studs8 hat channels9 metal board10 waterproofing11 perforated acoustic deck12 steel roof structureLocation 120 19 th Street North, Brandon (MB), CanadaClient Winnipeg MunicipalityArchitects Cibinel Architects Ltd., Winnipeg (MB),CanadaBuilding period 2009–2010General contractor Bird Construction, WinnipegFaçade construction Flynn Canada Ltd., WinnipegFaçade material <strong>SWISSPEARL</strong> ® CARAT, Onyx 7099456Vertical section 1:2046
“SEPARATING THE TWO COMPONENTS THROUGH THE FORMALGESTURE OF A PIVOT APPROPRIATELY ORIENTS THE FIREHALL WING WITH THE STREET AND ALIGNS THE ADMINISTRATIVEWING WITH THE CREEK TO THE NORTHWEST.”BIRD CONSTRUCTION, CIBINEL ARCHITECTS<strong>SWISSPEARL</strong> <strong>17</strong> 47
“The design of the facility, in a contemporary fashion, reflects the spirit of a regionalidentity, not in an imitative manner but a rather critical, interpretative one.” Vojko PavčičCultural and Administration Centre, Sveti Jurij ob Ščavnici, SloveniaA DIALOGUE OF OLD AND NEW<strong>SWISSPEARL</strong> <strong>17</strong> 49
“THE CHARACTERIZED HORIZONTALITY OF ITS DESIGN PROVIDES A RESPONSE TO THE VERTICALSOF THE CHURCH BELL TOWER.” VOJKO PAVČIČTraditionally, the spiritual heart of a settlement was itschurch, while its secular centre was embodied by thetown hall. Nowadays cultural sites, museums and art gallerieshave largely taken over this significant secular rolefor the public. The site of the new cultural and administrationcentre of Sveti Jurij is situated directly vis-à-vis theancient 13 th century parish church, immediately suggestinga formal juxtaposition. The architect, Vojko Pavcˇicˇ ofAtelje Dialog, conceived the new building as a contemporarycounterpoint to the modest old church, Sveti Jurij(Saint George). Thus, the new centre is free of the articulationof plinth, wall and roof. These overt architecturalelements have been discarded in favour of an abstract expressionwhere the distinct elements have been reduced toflat-roofed, orthogonal Swisspearl-clad volumes thathover delicately off the ground plane. The manner inwhich the volumes ‘hug’ the slope, echoing the naturallay of the land, ties the building to its context. The newcentre is pulled towards the rear of the elongated site, creatingan open public space, which can be used for outdoorevents. In urban planning terms, the distance created betweenthe church and the cultural centre also gives bothbuildings their own sphere of influence, while the surroundingold residential buildings demarcate the sideboundaries of the site. The centre is divided into threestructures, providing new art studios, training and administrationfacilities, as well as a multi-media room, readingroom, gallery and an auditorium with a capacity of 200seats.One approaches the site via a series of wide, shallowstairs that ascend to meet the entry in tandem with the terrain.The centre is thus elevated on the site and overlooksthe church opposite it. The light-filled lobby is a doublevolumespace in the central and highest of the threeblocks. The generous entry is articulated by a high glazedwindow that reflects the main entry of the church opposite.This juxtaposition creates the intended dialogue betweenthe old and new buildings. All three volumes of thenew centre have their primary openings oriented towardsthe outdoor public space, thereby creating a relationshipbetween the interior and the exterior, as well as providinglight and a view across the surrounding landscape for theinterior spaces. A strong architectural expression of thenew centre is the confident articulation of the façades.Butter-yellow Swisspearl cement composite panels areadorned with a series of vertical timber struts that standproud of the façade and correspond precisely to the junctionof the panels. The struts are visually held by the over-50
<strong>SWISSPEARL</strong> <strong>17</strong> 51
hang of the roof that delineate the individual volumes witha crisp shadow line. The purely aesthetic, vertical strutscreate a rhythm from the façades and give the elevationsshadow projections and a sense of depth. Depending onone’s perspective, the struts create a more or less dense effect,increasing a sense of three-dimensionality in the volumes.The articulation of the façades gives the ensembleof volumes a light-hearted, inviting feel.The angled positioning of the three volumes creates atriangular void to the rear of the site that can also be accessedvia a set of wide stairs that circulates to the subterraneanspaces where the youth club, exhibition space andservice rooms are situated. This wedge-shaped, ratherconstricted, subterranean plane between the buildingsallows daylight to filter into the basement spaces.This new cultural and administrative centre has a significantrole to play in this small community in Slovenia;it is a hub and a focus for the inhabitants who do not havethe variety of amenities that larger cities have to offer. Thearchitects’ acknowledgement of the old church is a markof respect and frames the new building in a historic context.Anna Roos123456713 4 14 1589101112Vertical section 1:20Location Videm 14, Sveti Jurij ob Šcˇavnici, SloveniaClient Commune Sveti Jurij ob ŠcˇavniciArchitects Atelje Dialog, Vojko Pavcˇicˇ s. p., Maribor,SloveniaBuilding period 2009–2011Construction Manager SGP Pomgrad gradnje d. o.o,Murska Sobota, SloveniaFaçade construction LESAM d. o. o., Miklavž naDravskem polju, SloveniaFaçade material <strong>SWISSPEARL</strong> ® PLANEA, specialcolour T-21, T-271 Swisspearl ® cement composite panel 8 mm2 ventilation cavity, vertical sub-framing3 moisture barrier4 thermal insulation5 concrete6 bracket7 aerated concrete blocks8 wooden trellis9 wooden lath holder10 roller blinds11 glazing12 suspended ceiling, gypsum board13 waterproofing14 vapour barrier15 concrete screed with gradient52
“THE FACILITY ENCOMPASSES THE LOCAL MARKET,THUS HIGHLIGHTING THE CENTRAL AREA AS A NEW ACCENT.”VOJKO PAVČIČFirst floorGround floor 1:500<strong>SWISSPEARL</strong> <strong>17</strong> 53
Nydalen High School, Oslo, NorwayDecomposed Volume9Designed by Link Architecture, this high school in Osloaccommodates more than 800 students and approximately100 staff. Wedged between a business park on oneside and a steep hill on the other, the narrow plot left noroom for a traditional schoolyard. Instead, the main entranceopens to a pedestrian forecourt, while the rear sidefeatures an amphitheatre that has been embedded into theslope of the terrain. A footbridge links the hilltop road tothe recessed fourth storey attic and its all-round terrace.The school is organised around a large open hall comprisingpublic spaces such as the canteen, auditorium andlibrary; teaching spaces are situated on the upper levels oftwo slightly angled side wings. The juxtaposition of extensiveglazing and black Swisspearl panelling reflects thespatial segmentation, while setbacks and projections visuallybreak down the volume to a human scale. Lightcolouredelements, such as the metal roof profiles, handrailings, and two stone-clad lateral projections, create astark contrast to the dark envelope, adding a distinctcrispness to the building. Patrick Zamariàn1 Swisspearl ® cement composite panel 8 mm2 ventilation cavity 48 mm, vertical batten3 horizontal batten4 vertical batten5 moisture barrier6 concrete7 metal sheet8 curtain wall, glazing9 roller blinds10 thermal insulation11 gypsum board10101112345678Vertical section 1:2054
This addition to the University of Texas Richardson Campus creates a new front door approach while providingmuch needed space for enhanced student activities. A light-flooded pedestrian mall leads from the entrance rotundathrough the building, connecting two separate volumes to the north and the south, respectively. The former is designedas a transparent box housing flexible gathering spaces; the latter accommodates segmented retail spaces andis largely wrapped in dark grey Swisspearl panelling.University of Texas at Dallas Visitor Center andUniversity Bookstore, Richardson, USAINTERSECTING VOLUMES<strong>SWISSPEARL</strong> <strong>17</strong> 57
“THE FULLY IMPREGNATED COLOURED PANELS ALLOW FOR THE EDGES TO BE REVEALED AS THEFAÇADE TURNS INTO THE MALL SPACE, GIVING THE BUILDING A SENSE OF A CONTINUOUSLYWRAPPING SKIN. ONLY AN IMPREGNATED PANEL CAN CREATE SUCH A CRISP, SHARPLY DEFINEDBOX EDGE.” LINDSEY LEAH BRIGATI, PAGESOUTHERLANDPAGEDesigned by the Dallas branch of PageSoutherlandPage,the new visitor centre and bookstore is part of a larger effortby the University of Texas at Dallas to transform andrebrand its Richardson campus. The iconic building actsas a new visual gateway and orientation point for thecampus, while at the same time alleviating its shortage ofopen and flexible spaces that can be used for major campusevents.The building’s signature feature is a white steel rotundathat serves as its front porch and provides an informal700 square foot gathering space for visitors and studentsupon entering the campus. The non-air-conditioned circularvestibule features concentric rings of steel pipe sunshadesthat cantilever six feet from the tower’s columns;its stack ventilation is controlled by a low-energy fan witha diameter of 20 feet. Prior to the erection of the newfacility, a major pedestrian path had traversed the site leadingfrom the parking lot to the main campus mall. Onits exact location, the architects devised a double-heightclerestory-lit concourse, which divides the programmeinto two intersecting volumes and gives access to all themajor functions of the building.Striving to establish a new identity for the campus, theUniversity called on the designers to conceive a structurethat would distinguish itself from the existing buildings inboth material and style, keeping to a short project schedulewhile also maintaining a low budget. The northern sectionof the building is designed as a transparent box placed on anexposed structure of steel tube columns, wide flange beamsand acoustic metal decking. It centres around a large receptionroom which, combined with a multipurpose room onone side and an outdoor terrace on the other, offers ample58
space for graduation events and faculty ceremonies as wellas an overflow area for the adjacent sports centre. The receptionroom features a wood panelled accent wall boastingthe University’s colour, orange, to the west; the northernwall is wrapped in dark grey Swisspearl panels that extendout to shelter the patio. Suggesting a seamlesstransition from indoor to outdoor space, the panels arethus more than just a façade material. According to the architects,they “elevate the building’s design by definingspace and enhancing its volume.”In contrast to its northern counterpart, the southernsection is a largely enclosed box, comprising segmentedleasable retail spaces, such as the bookstore, coffee shop,tech store, copy shop, and the visitor centre. A regular arrangementof dark grey Swisspearl panels correspondswith the 5 by 5 foot grid on which the structural steelframe is based, reflecting its modularity and providing anadditional level of visual interest for the building. The panellingis framed by corners clad in mottled, grey Texaslimestone, which resemble brick piers and add a sense ofweight to the southern portion of the building.Patrick Zamariàn“THE CEMENT COMPOSITE PANEL SYSTEM WAS THE PERFECTBALANCE OF COST EFFECTIVENESS AND QUICK INSTALLATION.”LINDSEY LEAH BRIGATI, PAGESOUTHERLANDPAGE<strong>SWISSPEARL</strong> <strong>17</strong> 59
8 9 31011Ground floor 1:1000123412“WE NEEDED TO UTILISE A MATERIAL THAT COULD BE INSTALLED INBOTH EXTERIOR AREAS AND CONDITIONED SPACES. THE NATURE OFSWISS PEARL PANELS TURNED THIS CONSTRAINT INTO AN OPPORTUNITY.”LINDSEY LEAH BRIGATI, PAGESOUTHERLANDPAGE3561157Location Campbell Road, Richardson (TX), USAClient University of Texas at DallasArchitects PageSoutherlandPage, Dallas (TX), USA: MattiaFlabiano II, Larry Speck, Dee Maxey, Britt Feik, Lindsey LeahBrigati, Bob MayBuilding period 2010–2011General contractor Turner Construction Co., DallasFaçade erector Barber Specialties, Seagoville (TX), USAFaçade material <strong>SWISSPEARL</strong> ® CARAT, Black Opal 7020Vertical section 1:201 Swisspearl ® cement composite panel 8 mm2 ventilation cavity3 thermal insulation4 moisture barrier5 sub-framing6 steel tube7 concrete8 waterproofing9 building board10 metal deck11 gypsum board12 steel beam60
Was machen wir hier?<strong>SWISSPEARL</strong> <strong>17</strong> 61
Infectious Disease Research Facility, Blacksburg, USACladding the NewThe new addition to the Infectious Disease ResearchFacility (IDRF) at Blacksburg Campus was designed inaccordance with the campus master plan, which sets thebuildings into quadrangles around courtyards, creating aseries of public spaces interspersed between the buildings.Three primary materials were chosen to fit within thetight budget of the renovation: precast concrete panels,steel structure and Swisspearl cement composite panels.The Swisspearl panels were selected for their versatility,the ability to finish the panels on both faces and, most important,their cost efficiency. The panels are used in twoapplications: as cladding on the ventilation system and asan enclosing façade for the open fire-escape staircase. Theperforations of the panels give the façades a patternedsurface and allow daylight into the stairwell, while alsoserving the function of concealing the technical equipmentfrom view, thus giving the building a clear, crisp silhouette.Anna Roos“THE DESIGN PROCESS FOCUSED ITS INTENTIONS ON UTILIZING AESTHETICAND FUNCTIONAL MATERIALS THAT CREATED A UNIQUE YET CONTEXTUALSOLUTION THAT ACKNOWLEDGED THE NONDESCRIPT NATURE OFTHE EXISTING BUILDING, WHILE PROVIDING A POSITIVE, AESTHETIC,YET EFFICIENT SOLUTION TO THE PROJECT’S COST REQUIREMENTS.”HDR <strong>ARCHITECTURE</strong> INC.62
The random patterndesign plays to thematerial continuity as asurface while providinga varying light andshadow imprint correspondingto a day’sprogression anda year’s seasons.Ground floor 1:1000Location 1 Duck Pond Drive, Blacksburg (VA), USAClient Virginia Polytechnic Institute and State University, BlacksburgArchitects HDR CUH2A, Bethesda (MD), USABuilding period 2010–2011Construction Manager Branch & Associates Inc., Roanoke (VA), USAFaçade construction Specified Products Inc., RoanokeFaçade material <strong>SWISSPEARL</strong> ® CARAT, Sapphire 7061<strong>SWISSPEARL</strong> <strong>17</strong> 63
USA – Dividing FenceThe Track 13 Community Garden renovation transformsa defunct loading dock into a luxurious outdoor amenity.The site is situated in a sliver of space between CumminsStation, a historically registered industrial warehouseturnedcorporate office building, and the Gulch, one ofdowntown Nashville’s thriving neighbourhoods. Thebuilding once accommodated freight trains, but now hostsa wide spectrum of uses ranging from impromptu businessand casual lunch conversations to corporate events,concerts and wedding receptions.The long, linear garden space is subtly divided intothree zones: the Track 13 platform and art gallery, theLawn, and the Grove. A dynamic relationship exists betweenthe artificial and the natural, the planned and theexperienced, the temporary and the permanent as the gardenspace oscillates between its parts and the fluid unityof the whole. The thread of continuity that links theseparts together is the central element of this project: a freestandingfence structure that defines the Garden’s edge.A palette of three Swisspearl 12 mm double-sided panelsizes and colours are fastened to the fence’s 375 foot(114 m) steel frame. The black, white and grey patternemerges as an abstract mosaic greater than the sum of itsparts. The sleek, distinctly horizontal design evokes thememory and movement of the locomotives that oncerolled through the site.Fleming W. Smith IV, Smith Gee StudioCummins Station, Nashville, USALocation 209 10 th Avenue South, Nashville (TN), USAClient DZL Management, NashvilleArchitects Smith Gee Studio, NashvilleBuilding period 2012General contractor Modern Construction Corporation, Hendersonville (TN), USAFaçade material <strong>SWISSPEARL</strong> ® CARAT, Black Opal 7025, Onyx 7090 and Sapphire 706064
PublisherEternit (Schweiz) AG, CH-8867 Niederurnen, Switzerlandphone +41 (0)55 6<strong>17</strong> 13 07, fax +41 (0)55 6<strong>17</strong> 12 71liliane.blin@swisspearl.com, www.swisspearl-architecture.comEditor Michael Hanak, Zurich, SwitzerlandAdvisory Board Christine Dietrich, Head of Architecture, NiederurnenDetail plans Deck 4 GmbH, ZurichTranslations Beverly Zumbühl, ZurichDesign Bernet & Schönenberger, ZurichProofreading Jacqueline Dougoud, ZurichPrinted by Südostschweiz Print AG, Chur, SwitzerlandPhotosAntonín Malý, Prague (pp. 4 – 5)Benjamin Hill Photography, Houston (pp. 4, 6 – 9)Günter Richard Wett, Innsbruck (pp. 4, 10 – 11)Plankensteiner & Steger Architekten, Bruneck (pp. 4, 12 – 13)Miran Kambicˇ, Radovljica (pp. 4, 14 – <strong>17</strong>, 35– 37, 48 – 51, 53)John Edward Linden, Woodland Hills (pp. 18 – 25, 27)Eduardo Errecalde, Mar del Plata (pp. 28 – 31)René Riller, Schlanders (pp. 32– 33)Helene Høyer Mikkelsen, Aarhus (pp. 38– 39)Fabio Emanuelli, Arco (pp. 40 – 43)Mike Karakas, Winnipeg (pp. 44 – 47)Bent Raanes & Sarah Cameron Sørensen, Tromsø (p. 54)Hundven-Clements Photography, Oslo (p. 55)Paul Bardagjy, Austin (pp. 56, 58, 61)Chad M. Davis, Dallas (pp. 57, 59)Chris Cunningham, Richmond (pp. 62 – 63)Smith Gee Studio, Nashville (p. 64)Print run 20,000The magazine Swisspearl Architecture is distributed exclusivelyby authorised distributors in 40 countries on 5 continents.ISSN 1661 – 3260The contents of this magazine are the responsibility of the authors concerned.Drawings kindly transmitted by the architects correspond tothe design phase; detail plans were only reworked for greater legibility.Neither the editor nor Eternit (Schweiz) AG checked the constructiveaccuracy of the drawings.Except for Carat Onyx and Planea shades, all cement composite panelsSwisspearl ® Carat, Reflex, Xpressiv and Nobilis are only manufactured inSwitzerland by Eternit (Schweiz) AG.This magazine and all its contributions are protected by copyright.
Argentina Paunero Building, Mar del PlataCanada Fire Hall No.1, BrandonCzech Republic House Lothka, PragueDenmark Housing Skovhøj, HasselagerItaly Commercial and Administration Building, ArcoMartinsheim Nursing Home, KastelruthPrivate House, BruneckVilla Franz, BruneckNorwayNydalen High School, OsloSlovenia Cultural and Administration Centre, Sveti JurijPrivate House, Novo MestoSenior Home Murgle, LjubljanaUSA Infectious Disease Research Facility, BlacksburgJohnson Residence, HoustonOberfeld Residence, Los AngelesUniversity of Texas at Dallas Visitor Center andUniversity Bookstore, Richardson



