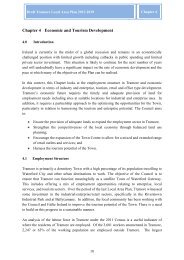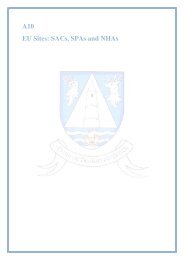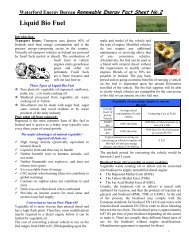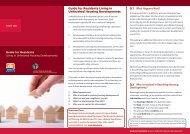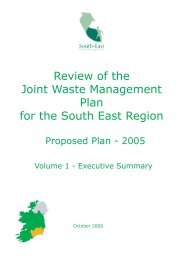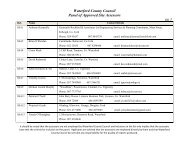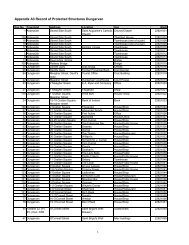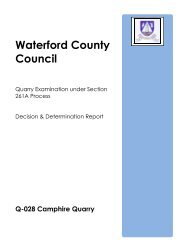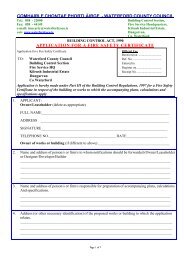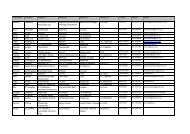Tramore Local Area Plan - Waterford County Council
Tramore Local Area Plan - Waterford County Council
Tramore Local Area Plan - Waterford County Council
- No tags were found...
You also want an ePaper? Increase the reach of your titles
YUMPU automatically turns print PDFs into web optimized ePapers that Google loves.
Chapter 11: Development Control StandardsTable 10:ParkingRequirementsfor ParticularLand UsesLand UseAuditorium, Cinema,TheatreBallroom/ Dancing Club/Function Room 2Non Operational Parking Operational Parking SpacesSpaces Required Required1 per 10 persons Based on Particular Circumstances1 per 5 sq. m. ofpublic usable floor spaceBased on Particular CircumstancesBank 1 per 20 sq. m g.f.s. 1 C.V. per 2300m 2 plus 1space per employee.Bar/ Lounge 2, 31 per 4.5 sq. metres of 1 space per 4 employeespublic usable floor spaceChurch 1 per 10 persons Based on Particular CircumstancesDwelling 2 per Dwelling Unit –Flat / Apartment1 per Bedroom Unit to a –maximum of 2 parking spaces.Golf or Pitch and Putt Course – Based on Particular CircumstancesGuesthouses including B&B’s 1 per Bedroom unit plus the –requirement for dwellingHospital – Based on Particular CircumstancesHotel (excluding Function 1 per 2 bedrooms 1 C.V. per 230m 2 .g.f.sroom) 2Library 1 per 32 sq. m g.f.s. Based on Particular CircumstancesManufacturing (excluding 1 per 70 sq. m g.f.s. 1 H.C.V. per 2,300m 2 .g.f.s.Offices)Nursing Home 1 per 4 Patients Based on Particular CircumstancesOffice 1 per 37 sq. m g.f.s. 1 C.V. per 2300m 2 plus 1 space peremployee.Primary School 2 1 per 100 students 1 per Teaching Staff Member plus 1per 2 ancillary staffRestaurant/ Cafe 2, 31 per 10 sq. m of usable floor 1 space per 4 employeesspaceRetail Shop for Convenience 1 per 23 sq. m g.f.s. 1 H.C.V. per 930m 2 g.f.s. plus 1Goods (Exceeding 250m 2 g.f.s.) 4 space per 4 employeesRetail Shop 1 for Convenience 1 per 23 sq. m g.f.s. 1 C.V. plus 1 space per 4 employeesGoods (not exceeding 250m 2 g.f.s.) 4Secondary School 2 1 per 25 students 1 per Teaching Staff Member plus 1per 2 ancillary staff1 per 70 sq. m g.f.s. 1 H.C.V. per 930m 2 .g.f.s.Warehouse 2 for ComparisonGoods (excluding Offices) 4Abbrev: P.C.U. – Passenger Car Unit H.C.V. – Heavy Commercial VehicleC.V. – Commercial Vehicle g.f.s. – Gross Floor SpaceNote 1 Where groups of shops together exceed the specified figure for g.f.s. they maycollectively be required to meet the standard for a single unit in excess of 250m 2 g.f.s.Note 2 It will be necessary to provide for Bus Parking and Set-Down/ Pick-Up spaces off thepublic road where such spaces are not already provided in a convenient location.Note 3 This standard may be relaxed in town centres where the vehicle usage associated withthe premises could be expected to be reduced due to the nature and location of thedevelopment.Note 4 Convenience goods are food etc and other general shops. Comparison goods are otheroutlets, which cannot be classified as convenience goods outlets.89




