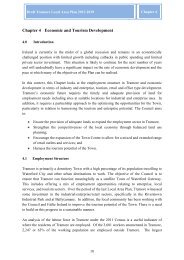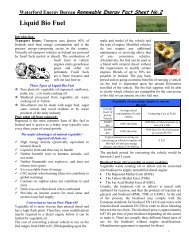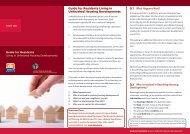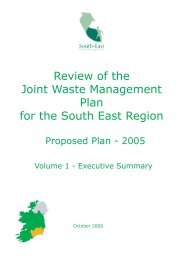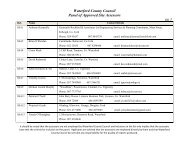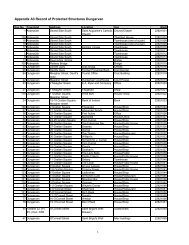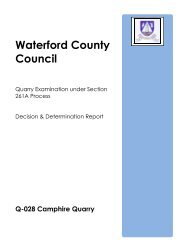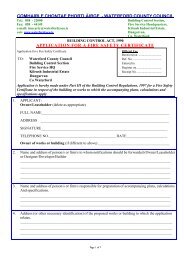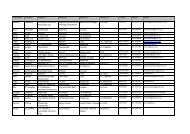Tramore Local Area Plan - Waterford County Council
Tramore Local Area Plan - Waterford County Council
Tramore Local Area Plan - Waterford County Council
- No tags were found...
Create successful ePaper yourself
Turn your PDF publications into a flip-book with our unique Google optimized e-Paper software.
Chapter 11: Development Control StandardsThe <strong>Council</strong> shall oversee that car parking and service facilities are sited withinestablished building lines to ensure minimum interference with adjoiningpremises.Despite the above, <strong>Council</strong> considers that it is inappropriate to apply a blanketset of standards throughout the town since there will be a variation from area toarea in parking requirements. A matching of the physical and environmentalcapacity of streets, redevelopment needs, adjoining uses, multi use of carparksand the need to conserve and retain existing patterns of development andstreetscapes will all be considered in the determination of precise parkingrequirements. In this regard two areas have been delineated where different carparking requirements will apply, the central area and the remainder of the planarea.11.10.1 The Central <strong>Area</strong>In the case of new development proposed within the central area it is intendedthat only operational parking should to be provided on-site and even then only ifthe developer can show the need for such operational spaces. In lieu of on-siteparking provision the <strong>Council</strong> will require a financial contribution towards thecost of provision of public parking in the vicinity, based on the standards set outin Table 10 of this Development <strong>Plan</strong>. This policy is to ensure that only aminimum of private parking remains outside the <strong>Council</strong>'s control.11.10.2 Other <strong>Area</strong>sIn the remainder of the <strong>Plan</strong> area, full off-street parking provision will berequired as per the standards set out in Table 10 of this <strong>Local</strong> <strong>Area</strong> <strong>Plan</strong>. Newdevelopments will also be required to show that adequate parking provision hasbeen made for service vehicles. Vehicular entrances and exits will be required tobe designed so as to avoid hazard to pedestrians and passing traffic. Car parkingareas will be required to be landscaped and maintained to a high standard.Applications for permission shall contain detailed landscaping proposals.In the case of a development where unusual circumstances or specialconsiderations arise, the planning authority may apply a more restrictive or lessonerous standards than that set out in Table 10 of this <strong>Plan</strong>, where it is satisfiedthat the proper planning and development of the area is better served by such anapproach.The required dimensions for the car parking spaces shall be 4.8 metres by 2.5metres (16 feet by 8 feet) per space and 6.1 metres by 3 metres (20 feet by 10feet) per bay for loading bays. The width of circulation aisles will be 6 metres(two-way) and 3 metres (one-way).88




