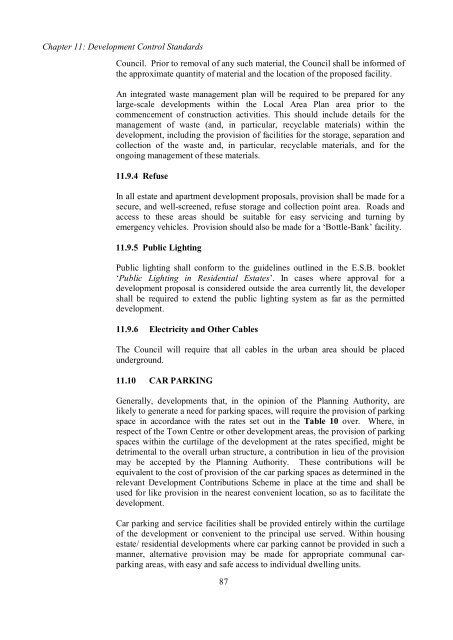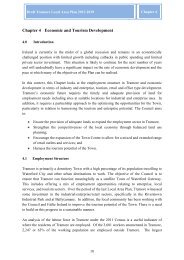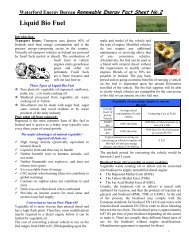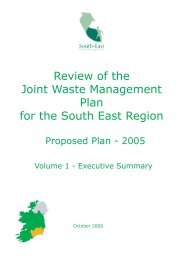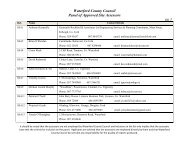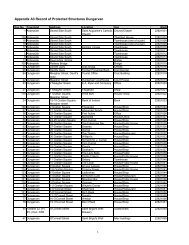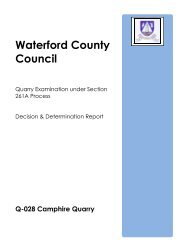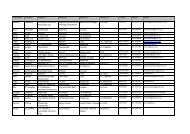Tramore Local Area Plan - Waterford County Council
Tramore Local Area Plan - Waterford County Council
Tramore Local Area Plan - Waterford County Council
- No tags were found...
You also want an ePaper? Increase the reach of your titles
YUMPU automatically turns print PDFs into web optimized ePapers that Google loves.
Chapter 11: Development Control Standards<strong>Council</strong>. Prior to removal of any such material, the <strong>Council</strong> shall be informed ofthe approximate quantity of material and the location of the proposed facility.An integrated waste management plan will be required to be prepared for anylarge-scale developments within the <strong>Local</strong> <strong>Area</strong> <strong>Plan</strong> area prior to thecommencement of construction activities. This should include details for themanagement of waste (and, in particular, recyclable materials) within thedevelopment, including the provision of facilities for the storage, separation andcollection of the waste and, in particular, recyclable materials, and for theongoing management of these materials.11.9.4 RefuseIn all estate and apartment development proposals, provision shall be made for asecure, and well-screened, refuse storage and collection point area. Roads andaccess to these areas should be suitable for easy servicing and turning byemergency vehicles. Provision should also be made for a ‘Bottle-Bank’ facility.11.9.5 Public LightingPublic lighting shall conform to the guidelines outlined in the E.S.B. booklet‘Public Lighting in Residential Estates’. In cases where approval for adevelopment proposal is considered outside the area currently lit, the developershall be required to extend the public lighting system as far as the permitteddevelopment.11.9.6 Electricity and Other CablesThe <strong>Council</strong> will require that all cables in the urban area should be placedunderground.11.10 CAR PARKINGGenerally, developments that, in the opinion of the <strong>Plan</strong>ning Authority, arelikely to generate a need for parking spaces, will require the provision of parkingspace in accordance with the rates set out in the Table 10 over. Where, inrespect of the Town Centre or other development areas, the provision of parkingspaces within the curtilage of the development at the rates specified, might bedetrimental to the overall urban structure, a contribution in lieu of the provisionmay be accepted by the <strong>Plan</strong>ning Authority. These contributions will beequivalent to the cost of provision of the car parking spaces as determined in therelevant Development Contributions Scheme in place at the time and shall beused for like provision in the nearest convenient location, so as to facilitate thedevelopment.Car parking and service facilities shall be provided entirely within the curtilageof the development or convenient to the principal use served. Within housingestate/ residential developments where car parking cannot be provided in such amanner, alternative provision may be made for appropriate communal carparkingareas, with easy and safe access to individual dwelling units.87


