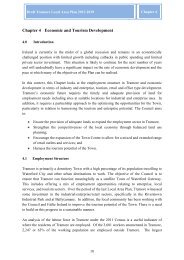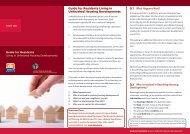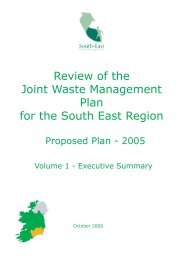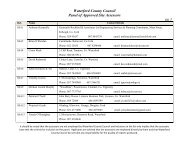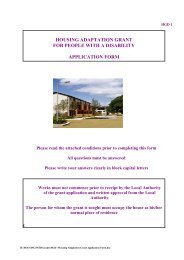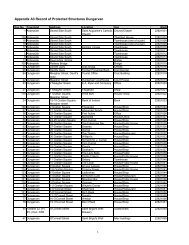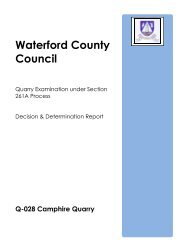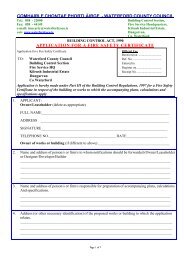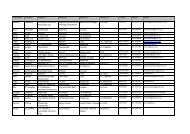Tramore Local Area Plan - Waterford County Council
Tramore Local Area Plan - Waterford County Council
Tramore Local Area Plan - Waterford County Council
- No tags were found...
You also want an ePaper? Increase the reach of your titles
YUMPU automatically turns print PDFs into web optimized ePapers that Google loves.
Chapter 11: Development Control Standardsshall be calculated as one bed-space. Bedrooms of 10.2m 2 and greater shall becalculated as two bed-spaces. In apartment developments, every apartment shallhave at least one bedroom a minimum of 10.2m 2 in floor area. The minimumsize for balconies in new apartment developments is 5m 2 .It is the intention of the planning authority to monitor and, where appropriate, toreview these minimum requirements during the life of this plan.11.7.2 Internal Floor SpaceAll rooms should be of a reasonable shape and proportion and have adequatespace for normal living purposes. The shape and layout of rooms shouldmaximise the amenity of residents. All living rooms, kitchens and bedroomsshould minimize overlooking of adjoining/adjacent residences, and should be solocated so as to avoid facing towards nearby high boundary or gable walls.In the case of conversions, partition walls within and between residential unitsshall not cut across windows.11.7.3 Amalgamation of Apartment UnitsIn order to ensure a degree of flexibility, the floor plans of small one and twobedroom apartment units shall be so designed that at a later date they can beamalgamated to form larger two and three bedroom units, without excessivedisruption to the structure of the building. This is intended to allow for changesin the size and mix of apartments in the long term, which reflect changingrequirements and demands of occupants.11.7.4 Open Space Provision for Apartment UnitsApartment units must generally have a minimum of 15m 2 open space perbedroom within the site. Alternatively, a financial contribution for the provisionof open space will be considered.In the case of apartment and duplex style schemes, private open space is to beprovided in the form of landscaped areas, courtyards, terraces/patios andbalconies. Roof gardens may also be considered, provided that they are easilyaccessible, secure, and attractively landscaped.Proposals incorporating a combination of private and semi-private (communal)spaces, eg. Courtyard layouts etc, will also be considered. In such cases, it maybe considered appropriate to accept the sum of the area of both spaces assatisfying the private open space requirement for these units.11.8 CHILDCARE FACILITIESIn accordance with the Government Guidelines on the Provision of ChildcareFacilities, the council will require the provision of a childcare facility to serveareas with 75, or more, dwellings. However where they appears to be an over84




