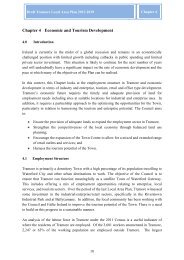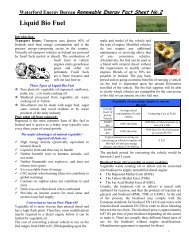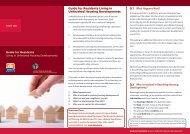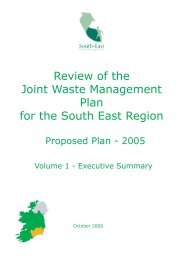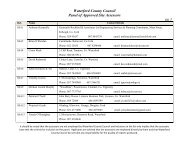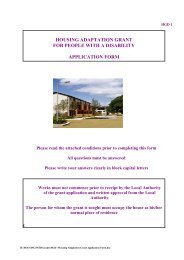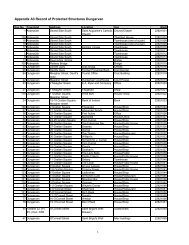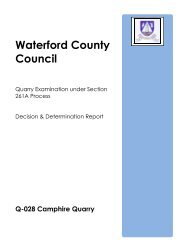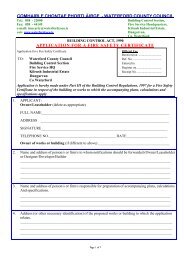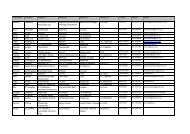Tramore Local Area Plan - Waterford County Council
Tramore Local Area Plan - Waterford County Council
Tramore Local Area Plan - Waterford County Council
- No tags were found...
You also want an ePaper? Increase the reach of your titles
YUMPU automatically turns print PDFs into web optimized ePapers that Google loves.
Chapter 11: Development Control Standardsconsidered appropriate to accept the sum of the area of both spaces as satisfyingthe private open space requirement for these dwellings.The <strong>Council</strong> reserves the right to accept contributions from developers in lieu ofprovision of open space in appropriate circumstances where it would achieve abetter distribution of open space and assist in the provision of amenities for thearea. (Also see Section 10.2).11.6.12 Private Amenity Space for Individual Housing UnitsThe <strong>Council</strong> will require the provision of private amenity space in accordancewith the following table for all new residential units (individual or withinhousing estates). This is based on a rear garden depth of 11 metres. This willalso facilitate domestic storage for residents and encourage residents to engagein recycling activities, such as composting.Table 8:MinimumPrivateAmenitySpaceRequirement..Unit TypePrivate Amenity Space RequirementTerraced House 90m 2Semi-detached House 120m 2Detached House 150m 2Note: These standards may be reduced for smaller houses such as housing for the elderly,but may not be less than 40m 2 .11.7 APARTMENTSApartments will be permitted at suitable locations having regard to proximity tothe town centre, access to services and facilities and compliance with thestandards set out below.11.7.1 Minimum Floor <strong>Area</strong>In general, the following minimum floor areas are required for all apartments.The planning authority shall encourage the provision of apartments that exceedthese minimum requirements.Table 9:MinimumFloor area forApartments..Apartment TypeOne bedroomTwo bedroomThree bedroomMinimum Floor <strong>Area</strong>45m 265m 290m 2The minimum size of rooms required for new developments and conversions inall instances are to be as set out in the current Guidelines on ResidentialDevelopments in Designated <strong>Area</strong>s, Department of the Environment (1995). Inall cases, the minimum size of the bathroom shall be 4m 2 , and the minimum sizeof a kitchenette shall be 4m 2 . Depending on site factors, the scale of thedevelopment and location, the planning authority may insist on the provision ofa high proportion of apartments, which exceed these minimum requirements.The minimum size of bedrooms shall be 6.5m 2 ; the minimum size of a habitableroom as required by the Building Regulations ranges from 6.5m 2 to 10.2m 2 and83




