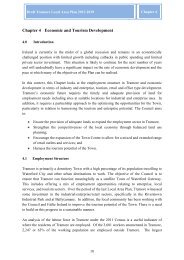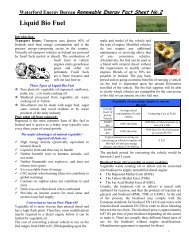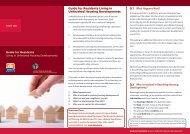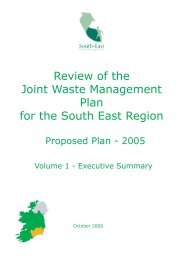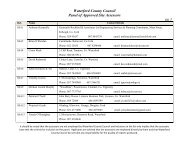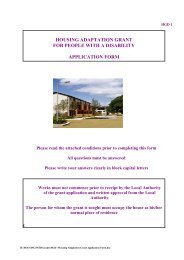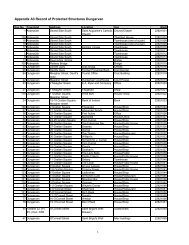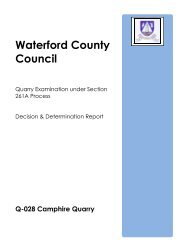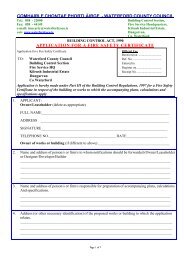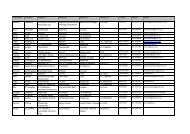Tramore Local Area Plan - Waterford County Council
Tramore Local Area Plan - Waterford County Council
Tramore Local Area Plan - Waterford County Council
- No tags were found...
Create successful ePaper yourself
Turn your PDF publications into a flip-book with our unique Google optimized e-Paper software.
Chapter 11: Development Control Standardseconomic infrastructure to accommodate this level of development inaccordance with the ‘Residential Density Consultation for <strong>Plan</strong>ning Authorities’,(Department of the Environment and <strong>Local</strong> Government, 1999).High Qualityof design andlayout areessential..The <strong>Council</strong> will seek to promote appropriate levels of higher residential densityon brownfield sites, in the town centre and at other appropriate locations withinthe town boundary. While higher development densities will be promoted by the<strong>Council</strong>, it is recognised that over-development of sites can have an adverseaffect on the amenity of adjoining properties and areas, can give rise tosignificant levels of traffic and has implications for the provision of private openspace. The <strong>Council</strong> recognises that a high quality of design and layout and agood quality living environment are essential if increased residential densitiesare to be acceptable.11.6.7 DesignIn the interests of maintaining quality urban design, the scale, design andbuilding materials of infill development shall be in harmony with the existingbuilt environment.11.6.8 Access for Persons with Disabilities and the Mobility ImpairedAll future developments used by the public shall have access for persons withdisabilities and those who are mobility impaired, incorporated into the design ofthe building as an integral part of the proposal. Parking shall be provided for themobility impaired in locations that are convenient for users.11.6.9 LayoutThe <strong>Council</strong> is primarily concerned with the provision and protection ofresidential amenity. Residential amenity will be assessed on the basis of bothqualitative and quantitative criteria.For the purposesof this <strong>Plan</strong>,proposals thatinvolve theconstruction ofmore than twounits will beconsidered estatedevelopment……Qualitative CriteriaSafety;Privacy;Sense of identity;Variety;Functionalism;Convenience;Access for the disabled;Overall aesthetics (hard/soft landscaping)Quantitative CriteriaDensity;Site sizes;Public open space provision;Recreational open space;Play areas, etc.Housing estate developments are likely to meet both qualitative and quantitativecriteria if they are designed to provide:-80




