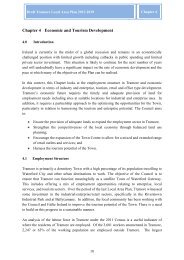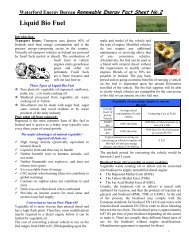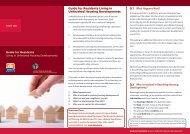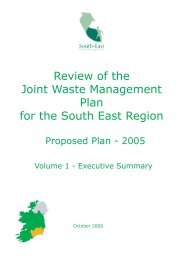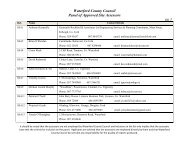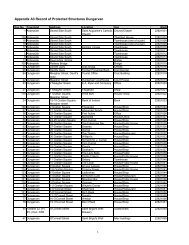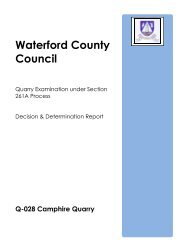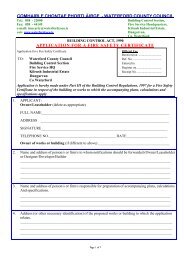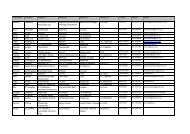Tramore Local Area Plan - Waterford County Council
Tramore Local Area Plan - Waterford County Council
Tramore Local Area Plan - Waterford County Council
- No tags were found...
You also want an ePaper? Increase the reach of your titles
YUMPU automatically turns print PDFs into web optimized ePapers that Google loves.
Chapter 11: Development Control Standardsshould be selected from the lists of plants and trees in Appendix B wheredeemed necessary.11.6.4 Site CoverageSite coverage is a control for the purposes of preventing the adverse affects ofoverdevelopment and thus safeguarding sunlight and daylight within oradjoining proposed layouts or buildings.Site coverage is determined by dividing the total area of ground covered by thebuilding(s) by the total ground area within the curtilage of the site(s) excludingany land lying between the building line and the public street.Site Coverage =Footprint of development<strong>Area</strong> of site.The <strong>Council</strong> does not consider it appropriate to employ specified limits on plotratio and site coverage in a town of the size and with the other characteristics of<strong>Tramore</strong>. Plot ratio and site coverage should reflect traditional patterns of usagewithin the area and the <strong>Council</strong> will determine such issues in the particularcircumstances of the case.11.6.5 Plot RatioPlot ratio expresses the relationship between the area of a site and the total grossfloor area of the building(s) whether existing or intended to be erected on it. It isdetermined by the following equation:Plot ratio = Gross floor area of building(s)Site areaGross floor area is the sum of floorspace within the external walls of thebuildings, excluding plant and tank rooms and car parking areas. Site area relatesto the area of the development site and in the case of ''greenfield' sites wouldinclude access roads, car parking areas and open spaces within the site. Ingeneral, a flexible approach will be adopted in the determination of the preciseplot ratio and site coverage of each individual application, however generally theplot ratio should not exceed 2.11.6.6 DensityDensity is a measure of the relationship between buildings and their surroundingspace. Density should achieve an efficient use of land appropriate to its locationand context, while avoiding the problems associated with overdevelopment.Density isdetermined asa factor ofDesign…Existing residential densities vary considerably throughout <strong>Tramore</strong>. The densityof new housing development is a factor of design and each development shall beassessed on its own particular merits in terms of density. In the interests ofadhering to the principles of sustainable development, the <strong>Council</strong> willencourage a higher density of where there is an adequate physical, social and79




