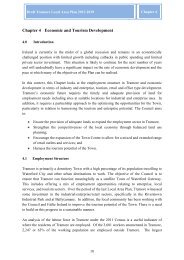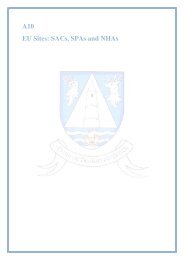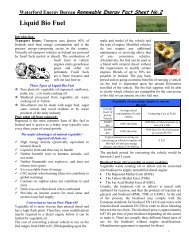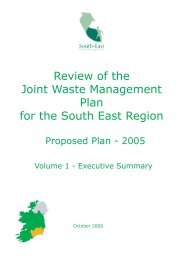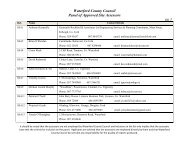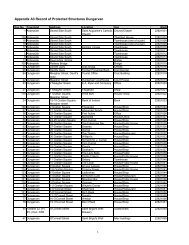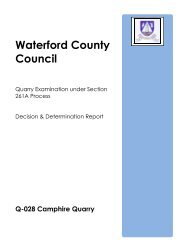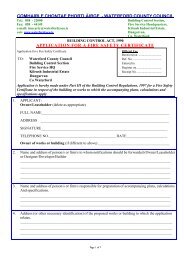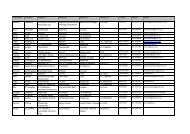Tramore Local Area Plan - Waterford County Council
Tramore Local Area Plan - Waterford County Council
Tramore Local Area Plan - Waterford County Council
- No tags were found...
Create successful ePaper yourself
Turn your PDF publications into a flip-book with our unique Google optimized e-Paper software.
Chapter 9: The Built Environment9.2 Archaeological HeritageThe <strong>Council</strong> will ensure that features or items of archaeological interest areprotected and preserved from inappropriate development that would adverselyeffect and /or detract from the interpretation and setting of these sites.What is theRecord ofMonuments& Places(RMP)?9.2.1 Record of Monuments and Places (RMP)The Record of Monuments and Places (RMP) of <strong>County</strong> <strong>Waterford</strong> identifiesarchaeological sites within the <strong>Tramore</strong> area, These recorded monuments areprotected under the National ( Amendment) Act 19949.3 Townscape and Urban DesignThrough the Urban and Village Renewal Scheme, €100,000 was provided for<strong>Tramore</strong> for 2004. Proposals for extending public lighting and provision of streetfurniture on promenade are currently under way. Public toilets have beenprovided on the Promenade under the <strong>Tramore</strong> Sewerage Scheme. A comparisonof the town’s performance in the Tidy Towns competition from 2003-2005shows that this investment in the town is being rewarded as the town continuesto improve its scoring.<strong>Tramore</strong> boasts some excellent terraced developments and individual buildings of19th century origin. Some of the best examples can be seen along upper andlower Branch Road. One of the greatest losses to the urban fabric of <strong>Tramore</strong> hasbeen the replacement of original shop fronts, windows and roof coverings. Theseseemingly relatively simple alterations can have detrimental effects on the visualappearance of such buildings.The design of new shop fronts should relate primarily to the characteristic of theoverall building of which they form part of. Details such a scale, proportion,fascia, soffits and signage will all have to be given careful consideration andtreatment so as not to detract from the overall building.66




