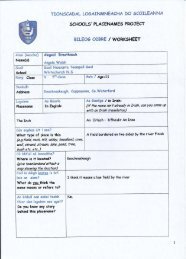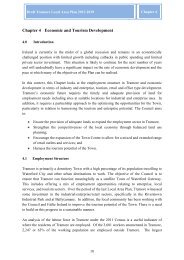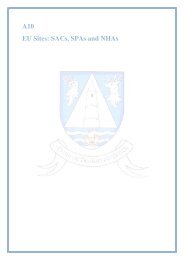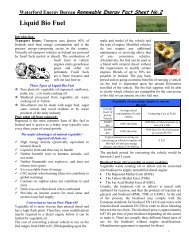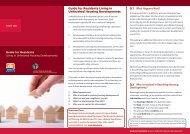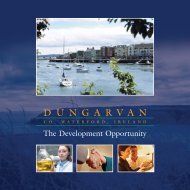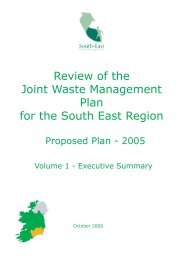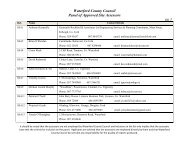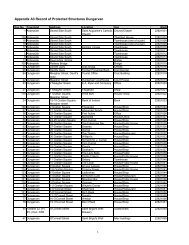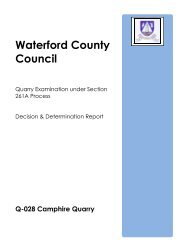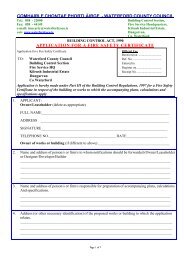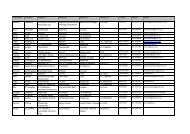Tramore Local Area Plan - Waterford County Council
Tramore Local Area Plan - Waterford County Council
Tramore Local Area Plan - Waterford County Council
- No tags were found...
You also want an ePaper? Increase the reach of your titles
YUMPU automatically turns print PDFs into web optimized ePapers that Google loves.
Chapter 1: Introduction to the <strong>Plan</strong>1.5 PLAN CONTENTThe <strong>Plan</strong> comprises of this Written Statement together with the schedule ofmaps.Chapter 1 contains an introduction to the plan, review of the 2003 <strong>Plan</strong> and anoutline of the policy framework for the <strong>Local</strong> <strong>Area</strong> <strong>Plan</strong>Chapter 2 reviews the demographic profile of the town and estimates futurepopulation projections.Chapter 3 contains the policies and objectives with respect to residentialdevelopment. The chapter focuses on housing issues within the town, such as theavailability of zoned land, social and affordable housing provision and energyefficient building.Chapter 4 is concerned with Economic Development in the town. This chapterexamines the employment structure of the town and contains objectives andpolicies on how best to provide for sustainable economic developmentChapter 5 examines Social and Community Development and focuses onmatters relating to education, health, recreation, social exclusion and theprovision of community facilities.Chapter 6 relates to Tourism and identifies policies to maximize the tourismpotential of the town.Chapter 7 deals with transportation and traffic management looking at issuessuch as parking, public transport and road infrastructure.Chapter 8 relates to Infrastructure, and includes details of the <strong>Council</strong>’sinvestment in Water and Sewage infrastructure, as well as information on future<strong>Council</strong> investment proposals and schemes.Chapter 9 pertains to the Built Environment and covers issues such as the towncentre, urban design, built heritage and conservation.Chapter 10 outlines the <strong>Council</strong>’s approach to protecting the openspace/amenity areas and the natural environment.Chapter 11 sets out the Development Standards, and other issues that the<strong>Plan</strong>ning Authority will consider, when processing an application for planningpermission. Some of the relevant guidelines, to which applicants must haveregard, are also identified.There are a number of Appendices to the Written Statement. These Appendicesare part of the <strong>Plan</strong> and can be found at the back of this document. The scheduleof maps contained at the rear of this document includes a zoning map, principlesmaps etc.6



