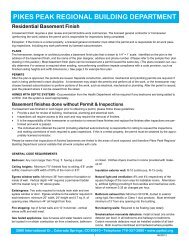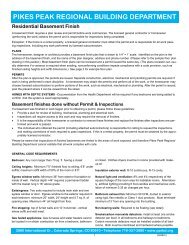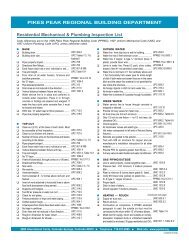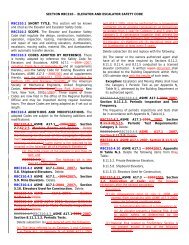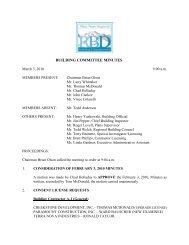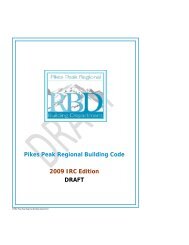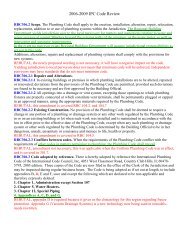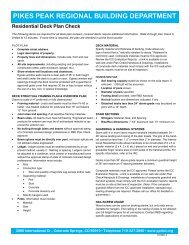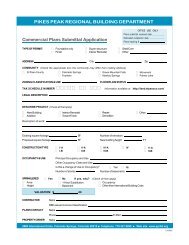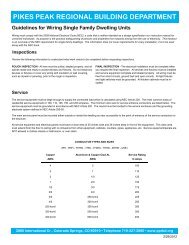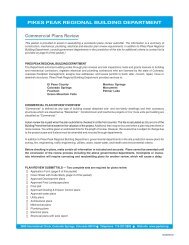Residential Deck Plans Review - Pikes Peak Regional Building ...
Residential Deck Plans Review - Pikes Peak Regional Building ...
Residential Deck Plans Review - Pikes Peak Regional Building ...
You also want an ePaper? Increase the reach of your titles
YUMPU automatically turns print PDFs into web optimized ePapers that Google loves.
PIKES PEAK REGIONAL BUILDING DEPARTMENT<strong>Residential</strong> <strong>Deck</strong> Plan CheckThe following items are required for all deck plan reviews; covered decks require additional information. Walk-through plancheck is limited to 15 minutes. If more time is required, the plans are checked in at the front counter for a 3-day review period.PLOT PLANDrawn to scale and includes:Complete street address.Legal description of property.Property lines and dimensions.Include side, front and rear yards.All site improvements, including existing and proposednew construction (deck, patio enclosure, garage, etc.)Show window well locations and clearances.Egress window well requires 24” clearance between top ofwindow well and bottom of deck framing. Egress windowwell opening through the deck must be protected with aguardrail or approved grate cover that requires 30 lbs orless to open. Non-egress window well must have an 18”clearance between top of window well and bottom of deckframing for light and ventilation.DECK STRUCTUAL FRAMING PLAN & OVERVIEW PLANDrawn to scale (1/4” preferred), fully dimensioned, includes:Framing material.Joists and beams must be Hem Fir #2 or better. Use treatedmaterial for joists less than 18” and beams 12” from ground.Joist sizes and spacing of all repetitive framing materials.Beam sizes. All beams must have full bearing. Engineeredbeam products for exterior use must be of wolmanizedmaterial or properly weather protected.No bolting through joists and beams without approvalstamp of a Colorado licensed design professional or RBDPlan Check approval.Beam splices must be directly over post; mid-spansplices are not allowed unless engineered.Ledger. Ledger boards must be weather protected by anapproved method; usually 2 - flashing or spacing. Ledgerscannot be attached to a cantilever, brick veneer or manufacturedhome without the approval stamp of state of Coloradolicensed design professional. Information must include:SizeConnection type:Size and quantity of lag bolts,Lag screws and/or nailsSupporting material:RimStudConcreteConcrete masonry unitSpecify hangers usedPosts. Information must include:Material Size HeightDECK MATERIALSpecify material and thickness of decking. Code allows anytype of wood that is “naturally resistent to decay.” Redwood iscommonly used. Composite materials must be ICC approved.<strong>Review</strong> the ICC Evaluation Reports - a link is available on ourweb site under Plan Check/Handouts & Drawings. Installationsof composite deck materials must comply with the ICC evaluationreports; reports must be on site at inspection.FOUNDATION PLANSoil bearing capacity stated as shown on the soilsreport. If unknown, 1,500 psf will be assumed.Location of piers shown.Diameter of piers specified.Footing detail provided, (see RBD handout).Hot tub location and dimensions indicated, if any.Detached decks less than 30” above grade may beplaced on piers with a 12” depth or other approved methodsuch as bearing directly on an existing concrete slab.STAIR SECTIONSStringers: Material, Size, and SpacingRise/Run dimensions: 8” maximum rise, 9” minimum run.GUARDRAIL & HANDRAIL SYSTEMSStairs with 4 or more risers require handrails installed between34 – 38” above landing and nosing of the stair treads.The grip of the handrail cannot be less than 1 ¼” or more than2” in diameter. The 2003 International <strong>Residential</strong> Code allowshandrails to be constructed of 2 x 3 or greater material (2 x 4,2 x 6, etc.) placed on end and provided with a graspable fingerrecess area on both sides of the handrail profile. For specificinformation, refer to R311.5.6.3 of the 2003 IRC.<strong>Deck</strong>s more than 30” above grade require a minimum guardrailheight of 36” and maximum 4” spacing between balusters.Composite materials must be ICC approved. Please review theICC Evaluation Reports - a link is available on our web siteunder Plan Check/Handouts & Drawings. Installations of compositeguardrail and handrail systems must comply with theICC evaluation reports; reports must be on site at the time ofinspection. (Note: If the composite guardrail differs from theICC approved installation, stamped engineering drawings arerequired. Please call our office for detailed requirements.)NAIL/SCREW USAGEWood screws can be used on decking planks, but only nailsare acceptable for hangers. End nailing or toe nailing of joists isnot allowed; use full height hangers for all connections.Contact RBD regarding specific applications of screws/nails.2880 International Circle, Colorado Springs, Colorado 80910 Telephone 719-327-2880 Web site www.pprbd.org091306/011006
RESIDENTIAL SINGLE SPAN DECK2’ - 3’ Cant. Joist spanEXISTING HOUSEIf the existing floor framing is cantilevered, deck framing must be supported by a beamat the house; no ledger allowed. Ledger cannot be located above brick veneer.(C) Ledger(B) Beam(A) <strong>Deck</strong> joists4 x 4 or 6 x 6posts at 10’maximumheight(D) ConcretefootingRim joist<strong>Deck</strong> joistNOTE: Screws are not allowed. Tico nails or joisthanger nails must be used for all hardware.Joist hanger attacheddirectly to rim joistRim joistApproved weather protectionfor ledger board<strong>Deck</strong> joistJoist hanger attached to ledgerPost spacingFRAMING STANDARDSCONNECTION DETAILSLedger attached to rim joistper Table (C) with minimum 5”length lag boltsPost is ofredwood ortreated woodPost anchorFOOTING DETAILS6” above grade30” below grade**12” deep piers if deck is detached and 30” above ground9” minimumrun34” minimum - 38” maximum8” maximum rise measured from stair noseHandrail with minimum 1 1/4”to maximum 2” hand griprequired for 4 or more risers36” maximum horizontalspan between PT Hem Firstringers. Maximum 3/8”tread & rise differenceMinimum 36” x 36”STAIRS & GUARDRAIL2 x redwood decking (If othermaterial, review the list of acceptablecomposite materials)Set beam on post; do notbolt through. Beams mustbe nailed together & allsplices over columnsPost beam connector36” minimumGuardrails spacedless than 4”Joists to be nailed to beamwith two (2) 16d or three (3)8d nailsMinimum 36”high guardrailis requiredwhen deck ismore than 30”above gradePIKES PEAK REGIONAL BUILDING DEPARTMENT091506/010306
SINGLE SPAN TABLES*Tables are based on HEM FIR #2 lumber (or better), 40 PSF LL, 15 PSF DL, and 1500 PSF soil bearing pressure.Note: Redwood may not be used for joists and beams.NO CANTILEVERJOISTSPAN(feet)678910111213141516(A) MINIMUM JOIST SIZEwith joists spaced at:12” OC 16” OC2 x 6 2 x 62 x 6 2 x 62 x 6 2 x 62 x 6 2 x 62 x 6 2 x 82 x 8 2 x 82 x 8 2 x 102 x 8 2 x 102 x 10 2 x 102 x 10 2 x 102 x 10 2 x 1224” OC2 x 62 x 62 x 82 x 82 x 82 x 102 x 102 x 122 x 12——5 feet2 - 2 x 62 - 2 x 62 - 2 x 62 - 2 x 62 - 2 x 62 - 2 x 62 - 2 x 62 - 2 x 62 - 2 x 62 - 2 x 62 - 2 x 66 feet2 - 2 x 62 - 2 x 62 - 2 x 62 - 2 x 62 - 2 x 62 - 2 x 62 - 2 x 62 - 2 x 82 - 2 x 82 - 2 x 82 - 2 x 8(B) MINIMUM BEAM SIZEfor spacing between posts at:7 feet2 - 2 x 62 - 2 x 62 - 2 x 62 - 2 x 62 - 2 x 82 - 2 x 82 - 2 x 82 - 2 x 82 - 2 x 82 - 2 x 82 - 2 x 108 feet2 - 2 x 62 - 2 x 62 - 2 x 82 - 2 x 82 - 2 x 82 - 2 x 82 - 2 x 102 - 2 x 102 - 2 x 102 - 2 x 102 - 2 x 109 feet2 - 2 x 82 - 2 x 82 - 2 x 82 - 2 x 82 - 2 x 102 - 2 x 102 - 2 x 102 - 2 x 102 - 2 x 122 - 2 x 122 - 2 x 1210 feet2 - 2 x 82 - 2 x 82 - 2 x 102 - 2 x 102 - 2 x 102 - 2 x 102 - 2 x 122 - 2 x 122 - 2 x 12——(C) MINIMUM CONNECTION OF LEDGERfor spacing bolts with full penetration into:16” OC1 - 7/161 - 7/162 - 5/162 - 5/162 - 3/82 - 3/82 - 7/162 - 7/162 - 7/162 - 7/163 - 3/8STUD24” OC2 - 5/162 - 3/82 - 7/162 - 7/162 - 7/163 - 3/83 - 7/163 - 7/163 - 7/163 - 7/164 - 3/812” OC1 - 3/81 - 3/81 - 3/82 - 3/82 - 3/82 - 3/82 - 3/82 - 3/82 - 3/82 - 3/82 - 3/8RIM*16” OC1 - 3/82 - 3/82 - 3/82 - 3/82 - 3/82 - 3/82 - 3/83 - 3/83 - 3/83 - 3/83 - 3/824” OC2 - 3/82 - 3/82 - 3/83 - 3/83 - 3/83 - 3/83 - 3/84 - 3/84 - 3/84 - 3/84 - 3/85 ft88888888888(D) MINIMUM DIAMETER OF FOOTINGS (inches)6 ft88888888888*Rims require two additional 16d nails per lag bolt.END PIERS7 ft888888888888 ft88888888810109 ft88888881010101010 ft88888810101010125 ft8888101010121212146 ft88101010121214141416CENTER PIERS7 ft8101012121214141616168 ft10101212141416161618189 ft101212141416161818182010 ft10121414161618182020202’ CANTILEVERJOISTSPAN(feet)678910111213141516(A) MINIMUM JOIST SIZEwith joists spaced at:12” OC2 x 62 x 62 x 62 x 62 x 62 x 82 x 82 x 82 x 102 x 102 x 1016” OC2 x 62 x 62 x 62 x 62 x 82 x 82 x 82 x 102 x 102 x 102 x 1224” OC2 x 62 x 62 x 82 x 82 x 82 x 102 x 102 x 122 x 12——5 feet2 - 2 x 62 - 2 x 62 - 2 x 62 - 2 x 62 - 2 x 62 - 2 x 62 - 2 x 62 - 2 x 82 - 2 x 82 - 2 x 82 - 2 x 8(B) MINIMUM BEAM SIZEfor spacing between posts at:6 feet2 - 2 x 62 - 2 x 62 - 2 x 62 - 2 x 82 - 2 x 82 - 2 x 82 - 2 x 82 - 2 x 82 - 2 x 82 - 2 x 102 - 2 x 107 feet2 - 2 x 82 - 2 x 82 - 2 x 82 - 2 x 82 - 2 x 82 - 2 x 82 - 2 x 102 - 2 x 102 - 2 x 102 - 2 x 102 - 2 x 108 feet2 - 2 x 82 - 2 x 82 - 2 x 102 - 2 x 102 - 2 x 102 - 2 x 102 - 2 x 102 - 2 x 102 - 2 x 122 - 2 x 122 - 2 x 129 feet2 - 2 x 102 - 2 x 102 - 2 x 102 - 2 x 102 - 2 x 122 - 2 x 122 - 2 x 122 - 2 x 122 - 2 x 12——10 feet2 - 2 x 102 - 2 x 102 - 2 x 122 - 2 x 122 - 2 x 12——————(C) MINIMUM CONNECTION OF LEDGERfor spacing bolts with full penetration into:16” OC1 - 7/161 - 7/162 - 5/162 - 5/162 - 3/82 - 3/82 - 7/162 - 7/162 - 7/162 - 7/163 - 3/8STUD24” OC2 - 5/162 - 3/82 - 7/162 - 7/162 - 7/163 - 3/83 - 7/163 - 7/163 - 7/163 - 7/164 - 3/812” OC1 - 3/81 - 3/81 - 3/82 - 3/82 - 3/82 - 3/82 - 3/82 - 3/82 - 3/82 - 3/82 - 3/8RIM*16” OC1 - 3/82 - 3/82 - 3/82 - 3/82 - 3/82 - 3/82 - 3/83 - 3/83 - 3/83 - 3/83 - 3/824” OC2 - 3/82 - 3/82 - 3/83 - 3/83 - 3/83 - 3/83 - 3/84 - 3/84 - 3/84 - 3/84 - 3/85 ft88888888888(D) MINIMUM DIAMETER OF FOOTINGS (inches)6 ft8888888881010*Rims require two additional 16d nails per lag bolt.END PIERS7 ft8888888101010108 ft888881010101012129 ft888101010101212121210 ft881010101012121212145 ft10101012121214141414166 ft1012121414141616161618CENTER PIERS7 ft12121414161616181818208 ft14141616161818182020209 ft141616181818202022242410 ft16161818202020242424243’ CANTILEVERJOISTSPAN(feet)678910111213141516(A) MINIMUM JOIST SIZEwith joists spaced at:12” OC2 x 62 x 62 x 82 x 82 x 82 x 82 x 82 x 82 x 102 x 102 x 1216” OC2 x 62 x 82 x 82 x 82 x 82 x 82 x 102 x 102 x 102 x 102 x 1224” OC2 x 82 x 82 x 82 x 102 x 102 x 102 x 102 x 102 x 12——5 feet2 - 2 x 62 - 2 x 62 - 2 x 62 - 2 x 62 - 2 x 62 - 2 x 82 - 2 x 82 - 2 x 82 - 2 x 82 - 2 x 82 - 2 x 8(B) MINIMUM BEAM SIZEfor spacing between posts at:6 feet2 - 2 x 62 - 2 x 82 - 2 x 82 - 2 x 82 - 2 x 82 - 2 x 82 - 2 x 82 - 2 x 102 - 2 x 102 - 2 x 102 - 2 x 107 feet2 - 2 x 82 - 2 x 82 - 2 x 82 - 2 x 82 - 2 x 102 - 2 x 102 - 2 x 102 - 2 x 102 - 2 x 102 - 2 x 102 - 2 x 128 feet2 - 2 x 102 - 2 x 102 - 2 x 102 - 2 x 102 - 2 x 102 - 2 x 102 - 2 x 122 - 2 x 122 - 2 x 122 - 2 x 122 - 2 x 129 feet2 - 2 x 102 - 2 x 102 - 2 x 122 - 2 x 122 - 2 x 122 - 2 x 122 - 2 x 12————10 feet2 - 2 x 122 - 2 x 122 - 2 x 12————————(C) MINIMUM CONNECTION OF LEDGERfor spacing bolts with full penetration into:16” OC1 - 7/161 - 7/162 - 5/162 - 5/162 - 3/82 - 3/82 - 7/162 - 7/162 - 7/162 - 7/163 - 3/8STUD24” OC2 - 5/162 - 3/82 - 7/162 - 7/162 - 7/163 - 3/83 - 7/163 - 7/163 - 7/163 - 7/164 - 3/812” OC1 - 3/81 - 3/81 - 3/82 - 3/82 - 3/82 - 3/82 - 3/82 - 3/82 - 3/82 - 3/82 - 3/8RIM*16” OC1 - 3/82 - 3/82 - 3/82 - 3/82 - 3/82 - 3/82 - 3/83 - 3/83 - 3/83 - 3/83 - 3/824” OC2 - 3/82 - 3/82 - 3/83 - 3/83 - 3/83 - 3/83 - 3/84 - 3/84 - 3/84 - 3/84 - 3/85 ft88888888888(D) MINIMUM DIAMETER OF FOOTINGS (inches)6 ft888888810101010END PIERS7 ft88888101010101012*Rims require two additional 16d nails per lag bolt.8 ft88810101010121212129 ft81010101012121212121410 ft10101010121212121414145 ft10121212141414141616166 ft1214141416161616181818CENTER PIERS7 ft14141616161818182020208 ft16161618181820202022249 ft161818182020222424242410 ft1818202020242424242426010306
RESIDENTIAL MULTI-SPAN DECKRim joist<strong>Deck</strong> joistEXISTING HOUSENOTE: Screws are not allowed. Tico nails or joist hangernails must be used for all hardware.(C) LedgerJoist span(B) Center Beam(A) <strong>Deck</strong> Joists(B) End Beam4 x 4 or 6 x 6posts at 10’maximum heightJoist hangerattached directlyto rim joistRim joistApproved weatherprotection for ledger board<strong>Deck</strong> joist2’ - 3’ Cant.FRAMING STANDARDSPost spacing(D) ConcreteFootingNOTE: If existing floor framing is cantilevered,deck framing must be supported by a beam atthe house; no ledger allowed. Ledger cannotbe located above brick veneer.Joist hanger attached to ledgerLedger attached to rim joist perTable (C) with minimum 5” lengthlag boltsCONNECTION DETAILSFOOTING DETAILSPost is to be of redwoodor treated woodPost anchor6” above grade30” below grade**12” deep piers if deck is detached and 30” above ground9” minimumrun34” minimum - 38” maximum8” maximum rise measured from stair noseHandrail with minimum 1 1/4”to maximum 2” hand griprequired for 4 or more risers36” maximum horizontalspan between PT Hem Firstringers. Maximum 3/8”tread & rise differenceMinimum 36” x 36”STAIRS & GUARDRAIL2 x redwood decking(If other material, refer to list ofacceptable composite materials)Set beam on post; do notbolt through. Beams mustbe nailed together & allsplices over columnsPost beam connector36” minimumGuardrails spacedless than 4”Joists to be nailed to beamwith two (2) 16d or three (3)8d nailsMinimum 36”high guardrailis requiredwhen deck ismore than 30”above gradePIKES PEAK REGIONAL BUILDING DEPARTMENTDRAFT 091506/010306



