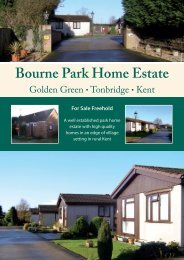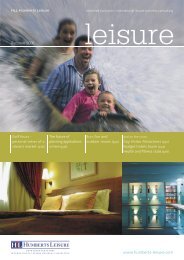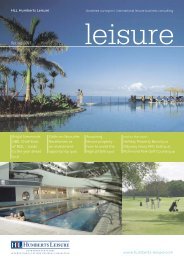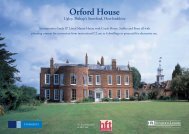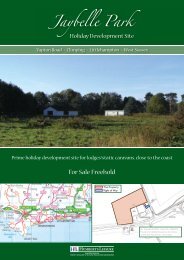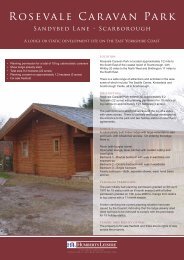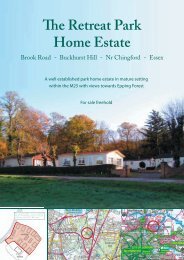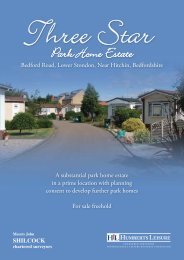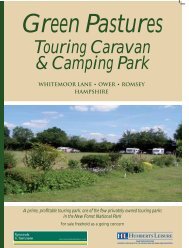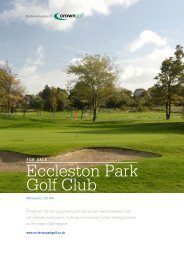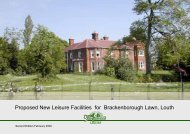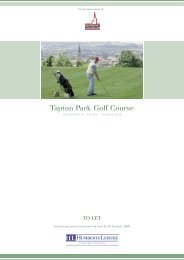Greathed Manor - HLL Humberts Leisure
Greathed Manor - HLL Humberts Leisure
Greathed Manor - HLL Humberts Leisure
- No tags were found...
You also want an ePaper? Increase the reach of your titles
YUMPU automatically turns print PDFs into web optimized ePapers that Google loves.
MONKHOUSEAND BANNISTERSGREATHED MANOR, Nr Lingfield, Surrey
GREATHED MANORDORMANSLANDNr LINGFIEDSURREYRH7 6PAAN IMPORTANT GRADE II LISTED MANSION IN A PARKLAND SETTING• Mansion arranged to provide 26 apartments and 1 guestroom• Range of grand reception rooms• Available leaseholdSuitable for continued use as residential apartments with communal facilities, or a range of alternative uses including single private dwelling, headquarters office,commercial, country hotel, conference centre, educational or other institutional use.The Mansion: In all about 3,145 sq m (33,840 sq ft)Land: In all about 2.22 Hectares (5.5 acres) (additional adjoining land may be available)MONKHOUSEAND BANNISTERSChartered Surveyors and Estate AgentsBartram House, Station Road, Pulborough, West Sussex, RH20 1AHTel: 01798 872081Chartered SurveyorsInternational <strong>Leisure</strong> Business ConsultantsTel: 0207 6296700
LOCATION/COMMUNICATIONS<strong>Greathed</strong> <strong>Manor</strong> is in Surrey, close to the Sussex border approximately 11 miles east of GatwickAirport. The property is located close to the village of Dormansland, and approximately 4 milesnorth of East Grinstead, which offers a wide range of retail and leisure facilities. Lingfield, 2 milesto the west, has good local services.The property enjoys a rural aspect with fine views over the adjoining parkland. J6 of the M25 isapproximately 9 miles to the north via the A22; the Gatwick Express offers a fast rail link toLondon in about 30 minutes and Lingfield Station provides a regular service to Victoria in about50 minutes.All distances are approximate from <strong>Greathed</strong> <strong>Manor</strong>.KmsMilesLondon 45 28M25 Junction 6 22 9M23 Junction 10 16 9East Grinstead 6 4Gatwick Airport 22 11DirectionsOn reaching Lingfield (north of East Grinstead) take the B2028 (High Street/Town Hill)eastwards from the town centre signposted to Dormansland. Pass Lingfield Racecourse on yourright and pass under the traffic light controlled railway bridge. Continue on the B2028 until theroad bends to the left and take a right turn into Ford <strong>Manor</strong> Road. The entrance to The Estate ison the right after about 300 yards. Follow the private drive for a further 1 ⁄2 mile and take the firstturning on the right to The <strong>Manor</strong>.NOTE ON THE HISTORY OF THE HOUSEOriginally named Ford <strong>Manor</strong>, the property was bought in 1860 by Josiah Spender Clay, one ofthe founders of Bass Brewery. He commissioned Robert Kerr (author of The EnglishGentleman’s House or how to plan English residences from the parsonage to the palace) todesign the present house which was completed in 1868. Pevsner described it as “A rock-hardstone pile ...... with a long front which seems certain to contain one of everything, starting with atower at one end, ending with a French pavilion roof at the other, and with Dutch and Englishgables in between”.The Estate passed to his son, Col Herbert (Bertie) Spender-Clay, who was for many yearsConservative MP for Tunbridge Wells. He married Pauline Astor, daughter of the first BaronAstor, who moved from America to England and bought both Cliveden and Hever Castle. Theirtwo daughters, Phyllis and Rachel, were brought up at Ford in a large and cheerful householdwell described by their cousin-by-marriage, Joyce Grenfell in her autobiography (Joyce GrenfellRequests the Pleasure). Guests included Nancy Astor, the first woman to take a seat in theHouse of Commons, and many of the leading politicians of the day. Phyllis married a diplomat,Sir Philip Nichols, and Rachel married Sir David Bowes-Lyon, brother of the late Queen Mother.During the First World War the house was used as a convalescent home for American officers;during the Second it was taken over by the Canadian army. In 1946 it was leased to the Schoolof Divinity, London University, whose principal was Dr Donald Coggan who subsequentlybecame Archbishop of Canterbury. In 1959 the house was let on a long lease to MutualHouseholds (subsequently Country Houses Association) who converted it into retirementapartments. The CHA changed the name of the house to <strong>Greathed</strong> <strong>Manor</strong> in memory of theirfounder, Rear Admiral <strong>Greathed</strong>.TITLE, TENURE & POSSESSIONA lease of the property is offered upon the following principal terms;• Term - the Owner’s preference is for a term of up to 50 years under the Landlord and TenantAct 1954 or a maximum of 21 years under The Housing Act 1988.• Repairs and Insurance - Lease to be on a full repairing and insuring basis.• Rent - by negotiation.The property is vacant, apart from(a) service occupation agreements of Apartments 42 and 45 terminable on 14 days notice and(b) a Periodic Tenancy of Flat 46 terminable on 2 months notice.METHOD OF SALEThe leasehold interest in the property is available by negotiation and all proposals are to besubmitted through the Owner’s Joint Sole Agents.28786/9/06
VATThe Owners have made a partial election on the property for VAT purposes, which will requirethat VAT be charged at the standard rate on 25% of the rent.ACCESSA right of way to the property will be included in the Lease between the points A-B-C on the planattached, subject to a 33% liability for maintenance between A-B and 100% liability between B-C.PLANNING STATUS, ALTERNATIVE USES AND DEVELOPMENTPlanning HistoryThe property’s planning history dates back to 1957. Planning permission was granted subject toconditions for the use of ‘Ford <strong>Manor</strong>’ (now <strong>Greathed</strong> <strong>Manor</strong>) for the purpose of a religiouscommunity (society of brothers). In 1959 planning permission was given for alterations to thehouse, converting it to form smaller residential units, substantially in the current layout.Subsequent permissions mainly relate to listed building consent for amalgamation of apartmentsand minor alterations.Existing UseThe property comprises residential apartments, guest apartments and staff rooms and wetherefore consider that the property is a House in Multiple Occupation, which is sui generis (doesnot fall within a Use Class). Planning permission will be needed for a change of use, including achange to another residential use.We are not aware of any major planning applications or proposals within the immediate vicinitywhich are likely to impact on the property.Details of ListingThe house is listed as Grade II. The gardens are listed Grade II in the Register of Parks andGardens.Alternative UsesA preliminary discussion with the LPA Development Control Officer has indicated that subject todetailed proposals, appropriate alternative uses could include a return to a single family dwelling,subdivision to form a number of residential dwellings, offices, hotel (however note Policy RT17),residential institutional use and non-residential institutional use.Development Plans<strong>Greathed</strong> <strong>Manor</strong> is located within the area of Tandridge District Council in the county of Surrey.The relevant adopted development plans for the purposes of the 1990 Town and CountryPlanning Act are therefore:- Tandridge District Local Plan (2001)- Surrey Structure Plan (2004)The policies referred to below are from the Tandridge District Local Plan unless otherwisestated.DesignationsThe site lies within the Metropolitan Green Belt, the High Weald Area of Outstanding NaturalBeauty and an Area of Great Landscape Value. It is a Historic Park and Garden.Rural EnvironmentDevelopment in the Green Belt outside Settlements: Policy RE2 states that outside thesettlements there will be a presumption against inappropriate development that would beharmful to the Green Belt. Proposals for inappropriate development may be justified if veryspecial circumstances that outweigh the harm by reason of inappropriateness or any other harmcan be shown to exist.The construction of new buildings inside the Green Belt is inappropriate and will not be permittedunless they are reasonably necessary for agriculture and forestry, or comprise essential facilitiesfor outdoor sport and outdoor recreation, or for cemeteries or other uses that preserve theopenness of the Green Belt, and do not conflict with the purposes of including land in it.Engineering and other operations and the making of a material change in the use of land areinappropriate development unless they maintain openness and do not conflict with the purposesof including land in the Green Belt.Development involving the limited extension, alteration or replacement of dwellings, limitedinfilling or redevelopment of major developed sites identified in the Plan, and the reuse ofbuildings is not inappropriate in the Green Belt provided the requirements of other relevantpolicies are satisfied.38786/9/06
Areas of Outstanding Natural Beauty: Policy RE16 states that The Surrey Hills and High WealdAreas of Outstanding Natural Beauty are of national importance and will be subject to the mostrigorous protection. Development inconsistent with the primary aim of conserving and enhancingthe existing landscape character will not be permitted.Development required to meet the social and economic needs of rural communities isacceptable, but only provided such proposals conserve the natural beauty of the AONB andconserve features of the landscape that make up their special character.Outdoor sport and outdoor recreational developments will only be permitted where they aresensitively related to the distinctive landscape character of the area and are consistent withconservation of the area and the needs of agriculture and forestry.Large scale developments will be strongly resisted unless they are proven to be in the nationalinterest, incapable of being located outside the AONBs. All proposals for large scaledevelopment should be accompanied by environmental assessments.Where development is permitted, it must be of the highest standard of design and siting,reflecting the traditional character of buildings in the area and the landscape using only localmaterials.Areas of Great Landscape Value: Policy RE17 states that Development within the area of GreatLandscape Value defined on the proposals map will not be permitted if it would be inconsistentwith the intention of protecting the Area’s distinctive landscape character.Listed Buildings: Policy HE1 states that the Council will, in consultation with English Heritageand Surrey County Council, seek to retain and preserve the District’s Listed Buildings and willapply the following criteria in relation to proposals affecting them:(i) proposals to demolish or carry out alterations which are considered to have an adverseeffect on Listed Buildings will be refused;(ii) alterations and additions to Listed Buildings will only be permitted where these respect andreflect the characteristics, scale and materials of existing buildings or features; existingfeatures should not be removed or concealed;(iii) proposals for new development, including alterations and additions, changes of use, aswell as that in the vicinity of a Listed Building, should preserve the building, any features ofarchitectural or historic interest and its setting; and(iv) where a Listed Building has an established or committed commercial use, anyadvertisement fixed to the building will be expected to be unilluminated and sympathetic tothe character of the building.Any applicant seeking planning permission and/or listed building consent will be expected toprovide with the application detailed information of the proposed development and/or alterationsto enable full and proper consideration of the effects of the proposal on the Listed Building.In the event that Listed Building Consent is granted for the demolition or alteration of a ListedBuilding the Council may require the opportunity to be provided for the recording of the detailsof the building prior to its demolition or alteration.Historic Park and Garden: Policy HE4 states that the Council will seek to protect and encouragethe sensitive restoration of all parks and gardens of special historic interest in the District. Inconsidering proposals affecting such sites, the District Council will ensure that the developmentdoes not detract from the character and appearance of the park/garden and that features ofarchitectural or historic interest are preserved. Special attention will be given to the need toprotect the setting of the park/garden and to prevent its unsympathetic sub-division. The Councilrecognises that wherever possible existing views into and from historic parks/gardens should beprotected.OtherHotels, Guest Houses and Similar Accommodation: Policy RT17 states that proposals for newhotels, guest houses, bed and breakfast, self catering, and other similar forms ofaccommodation, including a change of use, and extension to existing premises in the built-upareas and settlements will be permitted provided the development:1. is appropriate to the scale, character and appearance of the surrounding area;2. in the case of a change of use to the existing property would not result in the unacceptableloss of suitably located housing, industrial or recreational land;48786/9/06
3. is well located in relation to the road network or public transport facilities;4. satisfactory access and parking can be provided without adversely affecting the amenities ofthe locality or the appearance of the site; and5. does not conflict with other policies in this Plan.The grouping of hotels, guest houses and bed and breakfast accommodation will not bepermitted where it would significantly and adversely affect the character of the area.The change of use of a residential property to an hotel, guest house or similar form ofaccommodation will not be permitted if the residential element is lost or substantially reduced.Advertisements for such accommodation must be of an appropriate size and siting having regardto the character of the surrounding area.Development involving the loss of hotel accommodation will not be permitted.Movement Implications of Development: Policy DN2 of the Surrey Structure Plan 2004 statesthat development will only be permitted where it is, or can be made, compatible with the transportinfrastructure in the area. The implications of all proposed development for transport and theenvironment should be assessed. Measures to encourage walking, cycling and the use of publictransport should be incorporated in development proposals. Where the transport implications ofdevelopment would lead to a harmful impact on other people or the environment, mitigationmeasures should be includedFurther Planning InformationInterested parties may contact Charlotte Hammerton at Tandridge District Council, Station RoadEast, Oxted, Surrey, RH8 0BT. Tel: 01883 732866Email: c.hammerton@tandridge.gov.ukLICENCESThe property does not currently have the benefit of any licences such as Premises Licence orCivil Wedding Licence.FIRE CERTIFICATESThe serviced apartment use was deemed to be neither a “home” nor an “hotel” by virtue of thefact that residents rented apartments, furnished them themselves, and lived independently.Therefore, by definition the house did not need a fire certificate. A fire certificate may be requiredfor other potential uses.SERVICESWe are informed that the main property is connected to mains water, and electricity. Cooking isby bulk LPG supply. However,(i) a new occupier will be required to replace the existing water supply with a new independentsupply to the Mansion. Further information on the works required is available from theAgents(ii) drainage is currently to a shared private treatment works, which is in poor condition. It willbe the responsibility of the lessee to provide a separate treatment facility to serve theproperty.There are 2 oil-fired boilers supplying the central heating and hot water to the main house.An Otis lift (2 person, 350 lbs) serves ground to second floors, but is no longer in commission.It is the responsibility of the purchaser to ensure that services are available and adequate for thefuture use of the property.LOCAL TAXATIONThese premises do not currently attract Business Rates but are assessed for Council Tax.In the case of each of the main properties, the Listing Officer has exercised his discretion underthe Council Tax (Chargeable Dwellings) Order 1992 to treat the main house as a singledwelling for Council Tax purposes, even though under normal circumstances some or all of theresidential occupations might otherwise be separately banded and charged accordingly. TheListing Officer may review his decision at any time, particularly if there are changes to either thephysical layout or characteristics of the buildings, or the nature and extent of any occupation(s).<strong>Greathed</strong> <strong>Manor</strong> is registered as Band H and the Council Tax liability for 2006/07 is £2,618.64(charges shown for these areas may not include parish precept).58786/9/06
EASEMENTS, WAYLEAVES, RIGHTS OF WAY & COVENANTSThe property is offered subject to and with the benefit of all matters contained in or referred toin the Property and Charges Register of the registered title, together with rights of way eitherpublic or private, all wayleaves, easements and other rights of way whether these are specificallyreferred to or not.FURTHER INFORMATION & VIEWINGViewing is strictly by appointment and arrangements can be made through the Joint SoleAgents -<strong>HLL</strong> <strong>Humberts</strong> <strong>Leisure</strong>Contact Nigel Talbot-Ponsonby Tel: 020 7629 6700 Fax: 020 7409 0475 or Jonathan MarshallTel: 01273 325911 Fax: 01273 329602Email: jonathan.marshall@humberts-leisure.comMonkhouse and BannistersContact Jamie Daniell Tel: 01798 872081 Fax: 01798 872389Email: jamie.daniell@monkhouse.co.ukIMPORTANT NOTICE<strong>HLL</strong> <strong>Humberts</strong> <strong>Leisure</strong> and Monkhouse and Bannisters for themselves and for the Owners ofthis property, for whom they act, give notice that:1. These particulars are prepared for the guidance only of interested parties. They areintended to give a fair and overall description of the property and do not constitute the wholeor any part of an offer or contract.2. Any information contained herein (whether in the text, plans or photographs) is given ingood faith but should not be relied upon as being a statement or representation of fact.3. Nothing in these particulars shall be deemed to be a statement that the property is in goodcondition or otherwise nor that any services or facilities are in good working order.4. It should not be assumed that any contents, furnishings, furniture or equipment are to beincluded in the lease (other than expressly notified), nor that the property remains asdisplayed in the photographs. No assumption should be made with regard to parts of theproperty that have not been photographed.5. Plans, Areas & Schedules: These are based on the Ordnance Survey and are for referenceonly. They have been checked and completed by the Owner’s agents and the lessee shallbe deemed to have satisfied himself as to the description of the property. Any error or misstatementshall not annul the lease nor entitle either party to compensation in respectthereof.6. Any area measurements or distances referred to herein are approximate only.7. It should not be assumed that the property has all necessary planning consent, buildingregulation or other consents, and these matters must be verified by interested parties. Anyreference to alterations to, or use of any part of the property is not a statement thatany necessary planning, building regulations or other consent has been obtained.These matters must be verified by any intending tenant.8. The information in these particulars is given without responsibility on the part of the agentsor their clients and neither the agents nor their employees have any authority to make orgive any representations or warranties whatever in relation to this property. No descriptionor information given whether or not in these Particulars and whether written or verbal(“Information”) about the property or its value may be relied upon as a statement orrepresentation of fact. Neither Monkhouse and Bannisters nor its joint agents haveany authority to make any representation and accordingly any Information given isentirely without responsibility on the part of <strong>HLL</strong> <strong>Humberts</strong> <strong>Leisure</strong> and Monkhouseand Bannisters or the Lessor.9. Neither <strong>HLL</strong> <strong>Humberts</strong> <strong>Leisure</strong> nor Monkhouse and Bannisters will be liable, in negligenceor otherwise for any injury or loss arising from the use of these particulars.10. These particulars were produced in August 2006 and the photographs were predominatelytaken at that time. The photographs show only certain parts of the property at the time theywere taken.11. The property is offered to let subject to contract and availability.68786/9/06
PROPERTY DESCRIPTIONThe principal form of construction is sandstone under a slate tiled roof and the accommodationis arranged on 3 floors. The property has been in multiple occupancy since about 1960 when itwas converted to serviced apartment use.The floor plans denote the extent of the property and the site plan shows the area offeredoutlined in red and the possible additional land outlined in gold. Please note the plans are not toscale and are indicative only.ACCOMMODATION• Cellars with wine bins.• Boiler Room.Domestic AccommodationResidential Residential GuestApartments Apartments ApartmentsOne BedTwo BedPublic Areas• Entrance Hall Black and white tiled floor• Library An attractive wood panelled reception room with stone fireplace,opening to staircase hall with wooden staircase.• Drawing Room Decorative wood panelling and ceiling, fine carved woodchimneypiece with gilt decoration, wooden floor with marquetrydecoration, door leading to oval garden• Dining Room Attractive south facing room, fireplace with carved wood mantelsupported by wooden figures, wooden floor with marquetrydecoration, door to terrace.• Cloakroom Ladies’ and Gentlemen’sService Areas• Management Office (Ground Floor).• Commercial Kitchen and ancillary wash up area, and dry stores.• Laundry Room.• Workshop and general stores.Ground 2 3 -First * 10** 2 -Second 7*** 2 1Total 19 7 1Note: * Apartment 18 is an amalgamation of a one bed and two bed apartment** Apartments 46 and 47 have kitchens; Apartment 8 is a bedsit*** Apartment 33 has no bathroom; Apartment 32 & 34 are bedsitsStandard Apartment DescriptionEach apartment is self-contained with its own front door. The majority of apartments comprise asmall hall, sitting room, bedroom and bathroom. Variations may include a second bedroom,study etc.All central heating and hot water is designed to be supplied by the house boiler system althoughapartments 42, 45 and 46 have independent electric hot water systems. The majority ofapartments have a ‘kitchen cupboard’, generally located in the hall area that comprises a sinkunit, small work counter, power points, and space for a small refrigerator. Cooking in apartmentswas discouraged as all meals were taken in the main dining room. The two apartments withkitchens were generally used for staff accommodation.78786/9/06
<strong>Greathed</strong> <strong>Manor</strong>, Dormansland, SurreyCellarUpBBoiler Room10.03 x 6.7132'11 x 22'0BTTGROUND FLOORBedroom 14.19 x 3.6313'9 x 11'11Bedroom 15.03 x 3.3216'6 x 10'11Bedroom 25.02 x 2.3116'6 x 7'7THall/Kitchenette3.01 x 2.759'11 x 9'0Sitting Room5.75 x 4.1518'10 x 13'7 Bedroom 24.61 x 3.0215'1 x 9'11TDnDnEntranceHallEntrance HallWorkshop5.12 x 3.2616'10 x 10'8Sitting Room8.66 x 3.6428'5 x 11'11Flat45UpFlat42DnEnclosed Courtyard11.27 x 7.9437'0 x 26'1DnBedroom 23.85 x 3.8312'8 x 12'7DnBattery Room4.26 x 2.7414'0 x 9'0Store Room4.94 x 4.3116'2 x 14'2EntranceHallFlat 2DnUpStoreStore3.67 x 2.3912'0 x 7'10Kitchen4.12 x 3.6413'6 x 11'11Sitting Room6.46 x 4.5621'2 x 15'0UpStore3.63 x 2.3911'11 x 7'10StoreKitchen6.38 x 5.4920'11 x 18'0Bedroom 14.68 x 4.1515'4 x 13'7StoreServerySitting Room5.50 x 3.9518'1 x 13'0Flat41UpDnDining Room11.27 x 6.2037'0 x 20'4Bedroom5.44 x 4.2817'10 x 14'1CellarDnLaundry4.30 x 3.6114'1 x 11'10Wine CellarDining Room8.53 x 4.2628'0 x 14'0DnUpDnOffice5.50 x 5.4918'1 x 18'0Staircase HallLiftBedroom6.15 x 3.2020'2 x 10'6Sitting Room6.02 x 4.3119'9 x 14'244UpUpFlat 1Entrance Hall7.62 x 5.9725'0 x 19'7Drawing Room13.44 x 7.1844'1 x 23'7The Library11.49 x 9.0937'8 x 29'10UpStore2.43 x 2.428'0 x 7'11InApproximate Gross Internal Area :- 3145 sq m / 33840 sq ftUpCellar6.97 x 6.0622'10 x 19'11Cellar6.19 x 2.9920'4 x 9'10SFLOOR PLANS © 200601483 755510 Ref 18528/PAGThis illustration is for identification purposes only. Measured & drawn in accordance with RICS / PMA guidelines.Not drawn to scale, unless stated. Dimensions shown are to the nearest 7.5 cm / 3" and are through cupboard /wardrobes to wall surfaces where possible or where indicated by arrow heads. Whilst every care is taken in thepreparation of this plan, please check all dimensions shapes & compass bearings before making any decisionsreliant upon them.N8
<strong>Greathed</strong> <strong>Manor</strong>, Dormansland, SurreySitting Room6.25 x 5.9020'6 x 19'4FIRST FLOORKitchen2.01 x 1.77Flat6'7 x 5'10 47Sitting Room3.82 x 3.0012'6 x 9'10Bedroom3.84 x 3.0212'7 x 9'11UpDn DnUpBedroom4.17 x 3.5813'8 x 11'9Flat 46Kitchen2.67 x 2.388'9 x 7'10Sitting Room5.56 x 3.5818'3 x 11'9Bedroom 25.14 x 3.4516'10 x 11'4NSDnBedroom 13.34 x 3.2910'11 x 10'10Sitting Room7.08 x 3.6223'3 x 11'11Flat 18ASitting Room5.13 x 4.3116'10 x 14'2EntranceHallFlat 18BSitting Room6.01 x 4.9119'9 x 16'1DnUpUpLight WellDnFlat 14 UpFlat 18Up DnFlat 10 Dn DnBedroom3.92 x 3.0212'10 x 9'11Sitting Room5.50 x 5.1918'1 x 17'0Bedroom4.64 x 3.7915'3 x 12'5Bedroom5.61 x 4.1418'5 x 13'7LightWellBedroom4.30 x 3.7214'1 x 12'2EntranceHallStoreFlat 11FLOOR PLANS © 200601483 755510 Ref 18528/PAGThis illustration is for identification purposes only. Measured & drawn in accordance with RICS / PMA guidelines.Not drawn to scale, unless stated. Dimensions shown are to the nearest 7.5 cm / 3" and are through cupboard /wardrobes to wall surfaces where possible or where indicated by arrow heads. Whilst every care is taken in thepreparation of this plan, please check all dimensions shapes & compass bearings before making any decisionsreliant upon them.UpBedroom3.58 x 2.0911'9 x 6'10Bedsit5.09 x 4.5016'8 x 14'9UpUpFlat 9DnFlat 8Sitting Room6.45 x 5.4921'2 x 18'0DnUpUpDnDnUpSitting Room5.68 x 5.5418'8 x 18'2LiftBedroom5.70 x 5.5418'8 x 18'2UpFlat 7Flat 3Entrance HallBedroom6.04 x 5.6819'10 x 18'8Flat 5StoreSitting Room7.73 x 3.8125'4 x 12'6UpSitting Room7.28 x 5.6823'11 x 18'8Bedroom 24.14 x 3.2513'7 x 10'8Bedroom 15.38 x 4.1017'8 x 13'59
<strong>Greathed</strong> <strong>Manor</strong>, Dormansland, SurreySECOND FLOORBedroom 22.53 x 2.528'4 x 8'3Sitting Room5.18 x 3.6517'0 x 12'0SKitchenette3.53 x 2.2911'7 x 7'6DnDnBedroom 14.26 x 3.5014'0 x 11'6DnBedroom5.29 x 4.0117'4 x 13'2KitchenetteFlat 38Sitting Room6.01 x 3.8419'9 x 12'7DnDnUpFlat35DnSitting Room3.94 x 3.0112'11 x 9'11Light WellDnFlat 34Bedsit5.52 x 4.9118'1 x 16'1Bedroom4.72 x 3.8715'6 x 12'8Flat 39DnKitchenetteStoreUpFlat 33Bedroom4.02 x 3.5913'2 x 11'9Store Room10.72 x 4.8735'2 x 16'0UpSitting Room5.50 x 4.3218'1 x 14'2Bedroom3.21 x 3.1210'6 x 10'3Guest RoomFlat 32= Reduced headroom below 1.5 mt / 5'0UpStoreBedsit4.89 x 4.4616'1 x 14'8UpBedroom3.85 x 2.9612'8 x 9'9UpDnUpUpUpDnSitting Room5.87 x 5.5619'3 x 18'3DnLiftBedroom 14.88 x 4.7716'0 x 15'8Flat 28Flat 25Entrance HallBedroom5.27 x 3.0117'3 x 9'11 Sitting Room6.21 x 5.9020'4 x 19'4Entrance HallEntrance HallLight WellFlat 26KitchenDining Room4.65 x 4.2215'3 x 13'10Bedroom 25.68 x 3.4518'8 x 11'4Sitting Room6.32 x 4.5820'9 x 15'0DnUp to WaterTowerUpNFLOOR PLANS © 200601483 755510 Ref 18528/PAGThis illustration is for identification purposes only. Measured & drawn in accordance with RICS / PMA guidelines.Not drawn to scale, unless stated. Dimensions shown are to the nearest 7.5 cm / 3" and are through cupboard /wardrobes to wall surfaces where possible or where indicated by arrow heads. Whilst every care is taken in thepreparation of this plan, please check all dimensions shapes & compass bearings before making any decisionsreliant upon them.10
OUTBUILDINGSTo the north of the house are about 20 single storey garages in two blocks.THE GARDEN AND GROUNDSTo the west of the House is an attractive oval-shaped sunken formal garden, dating from theearly 20th century, the design of which is attributed to Harold Peto. Stepped terraces and flowerbeds surround an oval pool set in decorative paving. Beneath the south façade of the house isa broad terrace with views over the park and woodland beyond.The Owners may consider including additional land (up to about 62 acres) within the lease ifsuitable terms can be agreed. The additional land not only includes some grazing and woodland,but also part of the beautiful woodland and water gardens, which lie about 300 metres from themansion.118786/9/06
GREATHED MANORDormansland, SurreyNot to ScalePublished for identification purposes onlyOS Licence number 1000020449Possible additional landoutlined in gold128786/9/06



