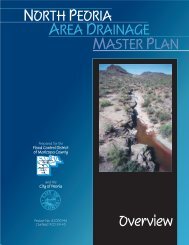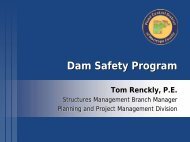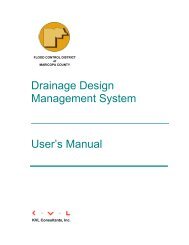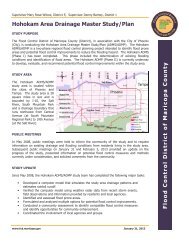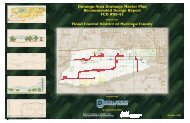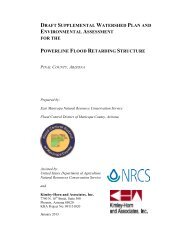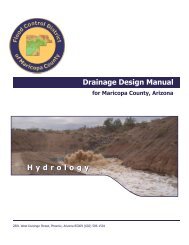Data Collection Report - Flood Control District of Maricopa County
Data Collection Report - Flood Control District of Maricopa County
Data Collection Report - Flood Control District of Maricopa County
You also want an ePaper? Increase the reach of your titles
YUMPU automatically turns print PDFs into web optimized ePapers that Google loves.
Future Desired Landscape CharacterA large portion <strong>of</strong> this study area is designated by the City <strong>of</strong> Phoenix asthe Estrella Village Planning Area. As such, the City has presented avision for it’s development. Primary goals include orderly growth,identifiable community character, strong residential neighborhoods, avariety <strong>of</strong> homes and employment opportunities, and consistentstreetscape and trail linkages. The Estrella Village Plan also features aVillage Core which is proposed along the proposed South MountainParkway in the vicinity <strong>of</strong> 59th Avenue. The Village Core is intended tobe a “unifying, identifiable” place representative <strong>of</strong> the Estrella Villagecharacter and which features a concentration <strong>of</strong> services, business, andcommunity facilities. Also associated with the Estrella Village planningarea is an arterial street landscaping program which includes arecommended plant list for major streets, designated landscaped villagegateways, and a suggested multi use trail plan. This information hasbeen incorporated into Figures IV-5 and IV-6F. Multi-Use Opportunities AssessmentNumerous multi use opportunities exist within this study area andinclude potential park sites, designated multi use trail corridors, rivercorridor, the FCD facilities, canals, and transmission corridors. SeeFigure IV-6. Most previous efforts and regional trail systems focusingon this general area have concentrated on developing concepts for theriver corridors. This project presents great opportunities to provide notonly for the river corridors but to also designate local links to theseregional systems as well an opportunity to designate areas forneighborhood, community, and district recreational open spaces / parksto serve existing and future development.The Future Desired Landscape Character figure depicts the expansionand infill <strong>of</strong> the two primary land uses - industrial and residential. Theindustrial character generally expanding and infilling in a corridor alongthe north side <strong>of</strong> the study area. The new industrial facilities shouldexhibit the characteristics <strong>of</strong> the Industrial / Commerce Park characterunit. New residential areas have started to move into agricultural areasand will likely continue to do so. The residential areas will consist <strong>of</strong>rural residential and P.A. D. Residential. New residential areas willinclude supporting uses such as schools, parks / open space areas andneighborhood commercial centers. Older residential areas in thenorthrern portions <strong>of</strong> the study area are designated for neighborhoodrevitalization and preservation.DIBBLE & ASSOCIATES 32 DURANGO ADMPDATA COLLECTION REPORT




