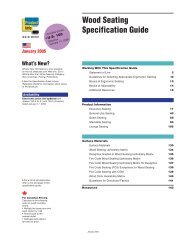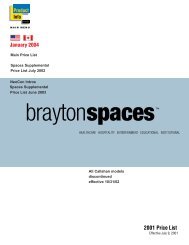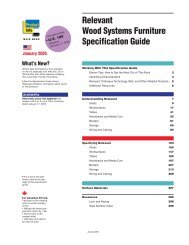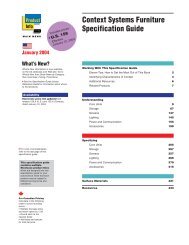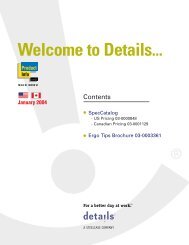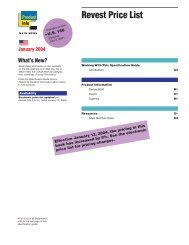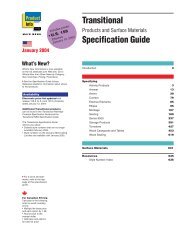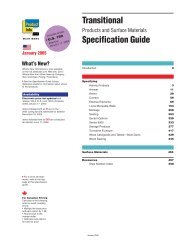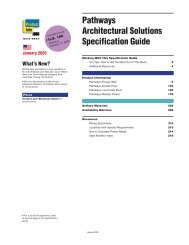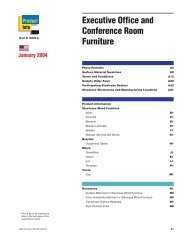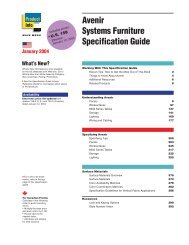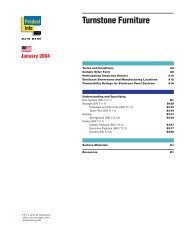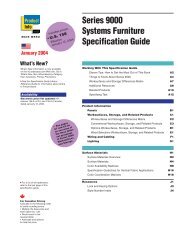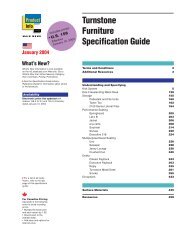- Page 1 and 2: Answer SolutionsSpecification Guide
- Page 3 and 4: 74 Answer Specification GuideAnswer
- Page 5 and 6: Additional Resources.Use this speci
- Page 7 and 8: UnderstandingAnswerPanelsPanelsStat
- Page 9 and 10: PanelsStatement of LinePanelsscale
- Page 11 and 12: PanelsStatement of LinePanelsUnders
- Page 13 and 14: PanelsStatement of LinePanelsUnders
- Page 15 and 16: Panel BuildupsPanel BuildupsOrder p
- Page 17 and 18: Skin ArrangementsPanelsAnswer Solut
- Page 19 and 20: Base Junctions.Y-base junction incl
- Page 21 and 22: Base HorizontalFrame Packages.Produ
- Page 23 and 24: Stacking Junctions.L-stacking junct
- Page 25 and 26: Stacking Horizontal Frame PackagesS
- Page 27 and 28: Off-Module Panel ConnectorConnectio
- Page 29: Steel Panel SkinsSteel Panel Skins.
- Page 37 and 38: Panel Top ScreensPanelsAnswer Solut
- Page 39 and 40: Technology Skinsand Covers.Wiring &
- Page 41 and 42: Change-of-Height Trim.Stacking slim
- Page 43 and 44: Base Panel Packages.Order panel pac
- Page 45 and 46: Fence ConnectorFence ConnectorFence
- Page 47 and 48: Stability GuidelinesStability Guide
- Page 49 and 50: Stability GuidelinesGuidelines for
- Page 51 and 52: Stability GuidelinesGuidelines for
- Page 53 and 54: Stability Guidelines.Guidelines for
- Page 55 and 56: Stability Guidelines.Guidelines for
- Page 57 and 58: Stability Guidelines.Guidelines for
- Page 59 and 60: Stability GuidelinesGuidelines for
- Page 61 and 62: Stability Guidelines.Guidelines for
- Page 63 and 64: Stability Guidelines.Guidelines for
- Page 65 and 66: UnderstandingAnswerWiring and Cabli
- Page 67 and 68: Wiring and CablingStatement of Line
- Page 69 and 70: Wiring SchematicsDetails for the El
- Page 71 and 72: How to CalculatePower NeedsWiring &
- Page 73 and 74: Cable Capacities.å ∫ ç ∂ ´
- Page 75 and 76: Ceiling-Access Lay-In UtilityPackag
- Page 77 and 78: Floor-Access Lay-In UtilityPackage.
- Page 79 and 80: Junction with Utility Pole.Product
- Page 81 and 82:
Special Requirements for New York C
- Page 83 and 84:
Consolidation Point.Product Details
- Page 85 and 86:
Distribution Products.Product Detai
- Page 87 and 88:
Distribution ProductsSpecial Requir
- Page 89 and 90:
AccessoriesAccessoriesLay-In Juncti
- Page 91 and 92:
UnderstandingWorksurfaces andRelate
- Page 93 and 94:
Universal Worksurface Thought Start
- Page 95 and 96:
Universal WorksurfaceThought Starte
- Page 97 and 98:
Universal Systems WorksurfacesUnder
- Page 99 and 100:
Universal Systems WorksurfacesWorks
- Page 101 and 102:
Universal Systems WorksurfacesWorks
- Page 103 and 104:
Universal Systems WorksurfacesWorks
- Page 105 and 106:
Universal Systems WorksurfacesWorks
- Page 107 and 108:
Universal Systems WorksurfacesWorks
- Page 109 and 110:
Universal Systems WorksurfacesStrai
- Page 111 and 112:
Universal Systems WorksurfacesCorne
- Page 113 and 114:
Universal Systems WorksurfacesExten
- Page 115 and 116:
Universal Systems WorksurfacesExten
- Page 117 and 118:
Universal Systems WorksurfacesCorne
- Page 119 and 120:
Universal Systems WorksurfacesSpann
- Page 121 and 122:
Universal Systems WorksurfacesBulle
- Page 123 and 124:
Universal Systems WorksurfacesAngle
- Page 125 and 126:
Universal Systems WorksurfacesJetty
- Page 127 and 128:
Universal Systems WorksurfacesBubbl
- Page 129 and 130:
Universal Systems WorksurfacesVisit
- Page 131 and 132:
Universal Systems WorksurfacesTrans
- Page 133 and 134:
Universal Systems WorksurfacesAdjus
- Page 135 and 136:
Universal Systems WorksurfacesAdjus
- Page 137 and 138:
Universal Systems WorksurfacesWorks
- Page 139 and 140:
Universal Systems WorksurfacesLegs
- Page 141 and 142:
Universal Freestanding Worksurfaces
- Page 143 and 144:
Universal Freestanding Worksurfaces
- Page 145 and 146:
Universal Freestanding Worksurfaces
- Page 147 and 148:
Universal Freestanding Worksurfaces
- Page 149 and 150:
Universal Freestanding Worksurfaces
- Page 151 and 152:
Universal Freestanding Worksurfaces
- Page 153 and 154:
Universal Freestanding Worksurfaces
- Page 155 and 156:
Universal Freestanding Worksurfaces
- Page 157 and 158:
Universal Freestanding Worksurfaces
- Page 159 and 160:
Universal Freestanding Worksurfaces
- Page 161 and 162:
Universal Freestanding Worksurfaces
- Page 163 and 164:
Universal Freestanding Worksurfaces
- Page 165 and 166:
Universal Freestanding Worksurfaces
- Page 167 and 168:
Universal Freestanding Worksurfaces
- Page 169 and 170:
Universal Freestanding Worksurfaces
- Page 171 and 172:
Universal Freestanding Worksurfaces
- Page 173 and 174:
Universal Freestanding Worksurfaces
- Page 175 and 176:
Universal Freestanding Worksurfaces
- Page 177 and 178:
Universal Freestanding Worksurfaces
- Page 179 and 180:
Universal Freestanding Worksurfaces
- Page 181 and 182:
UnderstandingAnswerWorksurfacesStat
- Page 183 and 184:
Answer WorksurfacesStatement of Lin
- Page 185 and 186:
Answer WorksurfacesStatement of Lin
- Page 187 and 188:
Answer WorksurfacesStatement of Lin
- Page 189 and 190:
Answer Worksurfaces.For Use with An
- Page 191 and 192:
Adjustable-HeightWorksurfaces.Bi-le
- Page 193 and 194:
Adjustable-HeightWorksurfaces, Elec
- Page 195 and 196:
Panel-Mounted AnswerWorksurface Sup
- Page 197 and 198:
Legs and Supports forAnswer Worksur
- Page 199 and 200:
UnderstandingWorksurface ScreensSta
- Page 201 and 202:
Worksurface ScreensStatement of Lin
- Page 203 and 204:
Worksurface Screens.Product Details
- Page 205 and 206:
UnderstandingWorksurface Power andC
- Page 207 and 208:
Wiring and Cabling AccessoriesState
- Page 209 and 210:
Internode Power andCommunicationCom
- Page 211 and 212:
Internode Power andCommunicationCom
- Page 213 and 214:
Wiring and CablingAccessories.Produ
- Page 215 and 216:
Wiring and CablingAccessoriesVerteb
- Page 217 and 218:
Wiring and CablingAccessoriesTermin
- Page 219 and 220:
Wiring and CablingAccessories.Wire
- Page 221 and 222:
UnderstandingStorage ProductsProduc
- Page 223 and 224:
UnderstandingUniversal StorageProdu
- Page 225 and 226:
Universal Storage ProductsStatement
- Page 227 and 228:
Universal Bins and ShelvesStatement
- Page 229 and 230:
Universal Fixed Pedestals.Optional
- Page 231 and 232:
Universal Mobile Pedestals.Optional
- Page 233 and 234:
Universal PedestalAccessoriesPencil
- Page 235 and 236:
Universal Lateral Files.Drawer inte
- Page 237 and 238:
Answer Solutions Specification Guid
- Page 239 and 240:
Universal Open Side Towers.Adjustab
- Page 241 and 242:
Answer Solutions Specification Guid
- Page 243 and 244:
Universal Full Front Towers.Adjusta
- Page 245 and 246:
Answer Solutions Specification Guid
- Page 247 and 248:
Universal VerticalDrawer Towers.Dra
- Page 249 and 250:
Universal VerticalDrawer TowersStor
- Page 251 and 252:
Universal WorkstationVerticals.Draw
- Page 253 and 254:
Universal WorkstationVerticalsStora
- Page 255 and 256:
Universal Lockers.Lock is standard
- Page 257 and 258:
Universal Overhead Bin andFull-Heig
- Page 259 and 260:
AccessoriesWall Hung Channels and H
- Page 261 and 262:
Accessories for UniversalOverhead B
- Page 263 and 264:
Universal Curved Front Bin.Product
- Page 265 and 266:
Universal L-Shelf.Product Details1
- Page 267 and 268:
Accessoriesfor Universal Curved Fro
- Page 269 and 270:
Universal Storage Capacities and Di
- Page 271 and 272:
Universal StorageCapacities and Dim
- Page 273 and 274:
UnderstandingAnswer StorageProducts
- Page 275 and 276:
Answer StorageStatement of Line15 1
- Page 277 and 278:
Answer Fixed Pedestals.Standard bas
- Page 279 and 280:
Answer Mobile Pedestals.Standard ba
- Page 281 and 282:
Answer UnderworksurfaceLateral File
- Page 283 and 284:
Answer Lateral Files.Lock and Keyin
- Page 285 and 286:
Answer Overhead Binsand Shelves.Ova
- Page 287 and 288:
Wall Hang Channels and Horizontal B
- Page 289 and 290:
Answer Storage Capacities and Dimen
- Page 291 and 292:
UnderstandingLightingProducts in th
- Page 293 and 294:
LightingStatement of Line andCompar
- Page 295 and 296:
Canopy LightsCanopy Lights.cSpecify
- Page 297 and 298:
Daisy ChainingDaisy Chaining.Daisy
- Page 299 and 300:
UnderstandingTurnstone FurnitureAdd
- Page 301 and 302:
TurnstoneStatement of LineDesk Shel
- Page 303 and 304:
SpecifyingAnswerPanelsPanelsIn-Line
- Page 305 and 306:
L, T, and X Base Panel JunctionsL,
- Page 307 and 308:
V and Y Base Panel JunctionsV and Y
- Page 309 and 310:
Off-Module Panel ConnectorsOff-Modu
- Page 311 and 312:
Stacking L, T, and X Panel Junction
- Page 313 and 314:
Stacking V and Y Panel JunctionsSta
- Page 315 and 316:
Junctions with Utility PoleJunction
- Page 317 and 318:
Stacking Change-of-Height TrimsStac
- Page 319 and 320:
Stacking Horizontal Frame Packagesf
- Page 321 and 322:
Fabric-Covered Panel Skinsfor Panel
- Page 323 and 324:
Marker Board Surface for Steel Skin
- Page 325 and 326:
Glass Windowsfor Panel BuildupsGlas
- Page 327 and 328:
Panel Top Screen12"HPanel Top Scree
- Page 329 and 330:
Technology Skins andCoversPanelsFor
- Page 331 and 332:
Panel PackagesSpecification Informa
- Page 333 and 334:
Fence ConnectorsFence ConnectorsTip
- Page 335 and 336:
Panel Wiring and CablingPowerkits a
- Page 337 and 338:
Panel Wiring and CablingFace Platec
- Page 339 and 340:
Panel Wiring and CablingHardwired P
- Page 341 and 342:
Panel Wiring and CablingFeed-Throug
- Page 343 and 344:
Panel Wiring and CablingConsolidati
- Page 345 and 346:
Panel Wiring and CablingFloor-Acces
- Page 347 and 348:
SpecifyingWorksurfaces andRelated P
- Page 349 and 350:
Universal Systems WorksurfacesSpeci
- Page 351 and 352:
Universal Systems WorksurfacesStrai
- Page 353 and 354:
Universal Systems WorksurfaceTransi
- Page 355 and 356:
Universal Systems WorksurfacesCorne
- Page 357 and 358:
Universal Systems WorksurfacesCorne
- Page 359 and 360:
Universal Systems WorksurfacesExten
- Page 361 and 362:
Universal Systems WorksurfacesExten
- Page 363 and 364:
Universal Systems WorksurfacesExten
- Page 365 and 366:
Universal Systems WorksurfacesCorne
- Page 367 and 368:
Universal Systems WorksurfacesBulle
- Page 369 and 370:
Universal Systems WorksurfacesAngle
- Page 371 and 372:
Universal Systems WorksurfacesJetty
- Page 373 and 374:
Universal Systems WorksurfacesBubbl
- Page 375 and 376:
Universal Systems WorksurfacesVisit
- Page 377 and 378:
Universal Systems WorksurfacesVisit
- Page 379 and 380:
Universal Systems WorksurfacesTrans
- Page 381 and 382:
Universal Systems WorksurfacesAdjus
- Page 383 and 384:
Universal Systems WorksurfacesAdjus
- Page 385 and 386:
Universal Systems WorksurfacesAdjus
- Page 387 and 388:
Universal Systems WorksurfacesPanel
- Page 389 and 390:
Universal Systems WorksurfacesLegs
- Page 391 and 392:
Universal Freestanding Worksurfaces
- Page 393 and 394:
Universal Freestanding Worksurfaces
- Page 395 and 396:
Universal Freestanding Worksurfaces
- Page 397 and 398:
Universal Freestanding Worksurfaces
- Page 399 and 400:
Universal Freestanding Worksurfaces
- Page 401 and 402:
Universal Freestanding Worksurfaces
- Page 403 and 404:
Universal Freestanding Worksurfaces
- Page 405 and 406:
Universal Freestanding Worksurfaces
- Page 407 and 408:
Universal Freestanding Worksurfaces
- Page 409 and 410:
Universal Freestanding Worksurfaces
- Page 411 and 412:
Universal Freestanding Worksurfaces
- Page 413 and 414:
Universal Freestanding Worksurfaces
- Page 415 and 416:
Universal Freestanding Worksurfaces
- Page 417 and 418:
Universal Freestanding Worksurfaces
- Page 419 and 420:
SpecifyingAnswerWorksurfacesWorksur
- Page 421 and 422:
Transition WorksurfacesTransition W
- Page 423 and 424:
Curved Corner WorksurfacesCurved Co
- Page 425 and 426:
Extended Curved Corner Worksurfaces
- Page 427 and 428:
Peninsula and Bullet Peninsula Work
- Page 429 and 430:
Spanner WorksurfacesSpanner Worksur
- Page 431 and 432:
Oval WorksurfacesOval WorksurfacesW
- Page 433 and 434:
Adjustable-Height Worksurfaceswith
- Page 435 and 436:
Adjustable-Height Worksurfaceswith
- Page 437 and 438:
Panel-Mounted AnswerWorksurface Sup
- Page 439 and 440:
Legs and Supports for Answer Worksu
- Page 441 and 442:
SpecifyingWorksurface ScreensWorksu
- Page 443 and 444:
SpecifyingWorksurface Power andComm
- Page 445 and 446:
Internode Powerand CommunicationCom
- Page 447 and 448:
Internode Powerand CommunicationCom
- Page 449 and 450:
Internode Powerand CommunicationCom
- Page 451 and 452:
Internode Powerand CommunicationCom
- Page 453 and 454:
Internode Powerand CommunicationCom
- Page 455 and 456:
Wiring and Cabling AccessoriesWirin
- Page 457 and 458:
Wiring and CablingAccessoriesPower/
- Page 459 and 460:
Wiring and CablingAccessoriesSkelet
- Page 461 and 462:
Wiring and CablingAccessoriesWire C
- Page 463 and 464:
SpecifyingStorageUniversal Storage
- Page 465 and 466:
SpecifyingUniversal StorageProducts
- Page 467 and 468:
Universal Fixed Pedestalswith Flush
- Page 469 and 470:
Universal Fixed Pedestalswith Proud
- Page 471 and 472:
Universal Mobile Pedestalswith Flus
- Page 473 and 474:
Universal Mobile Pedestalswith Prou
- Page 475 and 476:
Universal Pedestal AccessoriesUnive
- Page 477 and 478:
Universal PedestalAccessoriesFile D
- Page 479 and 480:
Universal Lateral Fileswith Flush S
- Page 481 and 482:
Universal Lateral Fileswith Proud S
- Page 483 and 484:
Universal Open Side Towerswith Flus
- Page 485 and 486:
Universal Open Side Towerswith Prou
- Page 487 and 488:
Universal Full Front Towerswith Flu
- Page 489 and 490:
Universal Full Front Towerswith Flu
- Page 491 and 492:
Universal Full Front Towerswith Flu
- Page 493 and 494:
Universal Full Front Towerswith Flu
- Page 495 and 496:
Universal Full Front Towerswith Pro
- Page 497 and 498:
Universal Full Front Towerswith Pro
- Page 499 and 500:
Universal Full Front Towerswith Pro
- Page 501 and 502:
Universal Full Front Towerswith Pro
- Page 503 and 504:
Universal VerticalDrawer Towers wit
- Page 505 and 506:
Universal Vertical DrawerTowers wit
- Page 507 and 508:
Universal WorkstationVerticals with
- Page 509 and 510:
Universal WorkstationVerticals with
- Page 511 and 512:
Universal Lockers withFlush Steel F
- Page 513 and 514:
Universal Lockers withProud Steel o
- Page 515 and 516:
Universal Overhead Bins with Wood D
- Page 517 and 518:
AccessoriesAccessoriesWall Channels
- Page 519 and 520:
Universal Curved Front Bins with Wo
- Page 521 and 522:
Add-On Shelvesfor Universal Curved
- Page 523 and 524:
Details WorkFlo Tools and Accessori
- Page 525 and 526:
SpecifyingAnswer StorageProductsAns
- Page 527 and 528:
Answer Fixed PedestalscOptions cont
- Page 529 and 530:
Answer Mobile PedestalscOptions con
- Page 531 and 532:
Answer Lateral FilesAnswer Lateral
- Page 533 and 534:
Answer ShelvesAnswer ShelvescNeed h
- Page 535 and 536:
Answer StorageAccessoriesAdjustable
- Page 537 and 538:
Answer StorageAccessoriesBrackets t
- Page 539 and 540:
Answer StorageAccessoriesTackboardS
- Page 541 and 542:
SpecifyingLightingLightingCanopy Li
- Page 543 and 544:
Canopy LightsSpecification Informat
- Page 545 and 546:
Rail-Mounting RiserRail-Mounting Ri
- Page 547 and 548:
Advanced Shelf LightsTip: Remember
- Page 549 and 550:
Standard Shelf LightsTip: Remember
- Page 551 and 552:
Utility Shelf LightsTip: Magnetic b
- Page 553 and 554:
SpecifyingTurnstone FurnitureUniver
- Page 555 and 556:
Kick SystemStraight WorksurfacesStr
- Page 557 and 558:
Kick SystemStraight Corner Worksurf
- Page 559 and 560:
Kick SystemSplit Corner Worksurface
- Page 561 and 562:
Kick SystemRight-Hand Extended Curv
- Page 563 and 564:
Kick SystemPeninsula WorksurfacesPe
- Page 565 and 566:
Kick SystemSpanner Worksurfacesfor
- Page 567 and 568:
Kick SystemLinking Worksurfacesfor
- Page 569 and 570:
Kick SystemGrommet PackageGrommet P
- Page 571 and 572:
Kick SystemAdjustable-Height Extens
- Page 573 and 574:
Kick SystemLaminate CommonShelvesSe
- Page 575 and 576:
Kick Freestanding Metal DeskDesk Sh
- Page 577 and 578:
Kick Freestanding Metal DeskSingle-
- Page 579 and 580:
Kick Freestanding Metal DeskDouble-
- Page 581 and 582:
Kick Freestanding Metal DeskCurved
- Page 583 and 584:
Kick Freestanding Metal DeskReturns
- Page 585 and 586:
Kick Freestanding Metal DeskSingle-
- Page 587 and 588:
Kick Freestanding Metal DeskPeninsu
- Page 589 and 590:
Kick Freestanding Metal DeskTackboa
- Page 591 and 592:
StorageMobile Pedestalswith Steel T
- Page 593 and 594:
StoragePedestal and Under-Worksurfa
- Page 595 and 596:
StoragePedestal and Under-Worksurfa
- Page 597 and 598:
StorageTower TooSpecification Infor
- Page 599 and 600:
Surface MaterialsSurface Materials
- Page 601 and 602:
Surface Materials.Plastic6000 Black
- Page 603 and 604:
Surface MaterialsThe Options Collec
- Page 605 and 606:
Color Coordination MatricesColor Co
- Page 607 and 608:
Answer Worksurfaces Color DefaultsA
- Page 609 and 610:
Answer Solutions Specification Guid
- Page 611 and 612:
Wood Grain DirectionsWood Grain Dir
- Page 613 and 614:
Answer Solutions Specification Guid
- Page 615 and 616:
ResourcesLock and Keying Options 61
- Page 617 and 618:
Lock and Keying OptionsLock Cylinde
- Page 619 and 620:
Universal WorksurfaceProducts Style
- Page 621 and 622:
Universal WorksurfaceProducts Style
- Page 623 and 624:
Answer Solutions Specification Guid
- Page 625 and 626:
Style Number IndexStyleNumber Page
- Page 627 and 628:
Style Number IndexStyleNumber Page
- Page 629 and 630:
Style Number IndexStyleNumber Page
- Page 631 and 632:
Style Number IndexStyleNumber Page
- Page 633 and 634:
Style Number IndexStyleNumber Page
- Page 635 and 636:
Style Number IndexStyleNumber Page
- Page 637 and 638:
Style Number IndexStyleNumber Page
- Page 639 and 640:
Style Number IndexStyleNumber Page
- Page 641 and 642:
Style Number IndexStyleNumber Page
- Page 643 and 644:
Style Number IndexStyleNumber Page



