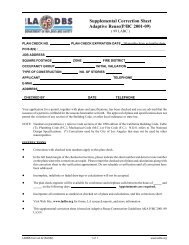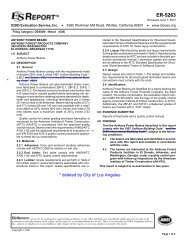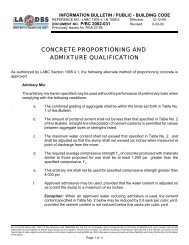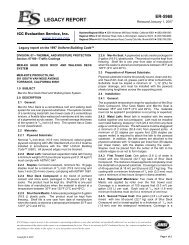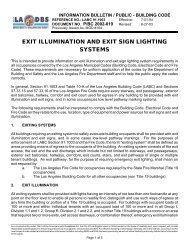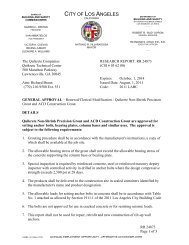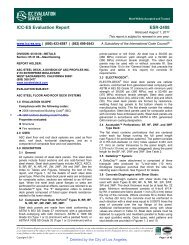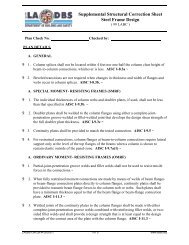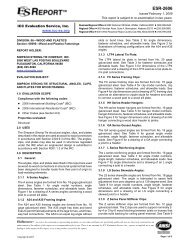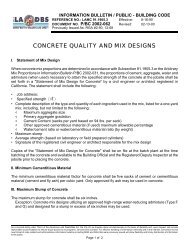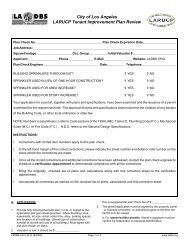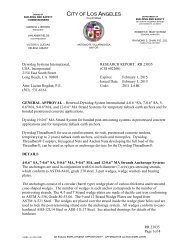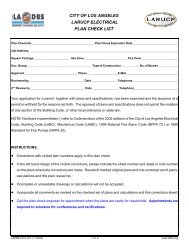IB-P-BC 2002-082 Plastic Materials for Rooftop-rev-3-21-03 - ladbs
IB-P-BC 2002-082 Plastic Materials for Rooftop-rev-3-21-03 - ladbs
IB-P-BC 2002-082 Plastic Materials for Rooftop-rev-3-21-03 - ladbs
- No tags were found...
You also want an ePaper? Increase the reach of your titles
YUMPU automatically turns print PDFs into web optimized ePapers that Google loves.
INFORMATION BULLETIN / PUBLIC - BUILDING CODEREFERENCE NO.: LA<strong>BC</strong> 91.1511.4 Effective: 09-24-01DOCUMENT NO. P/<strong>BC</strong> <strong>2002</strong>-<strong>082</strong> Revised: <strong>03</strong>-<strong>21</strong>-<strong>03</strong>P<strong>rev</strong>iously Issued As: memoPLASTIC MATERIAL FORROOFTOP SCREENING APPLICATIONS(Supersedes p<strong>rev</strong>ious memo dated 07/09/97)Recent technological advances in the area of cellular communications have made it necessary to provideantennas and other equipment on rooftops of buildings. These antennas and equipment are requiredto be screened from public view by the Zoning Code or by the Department of City Planning as a conditionof approval <strong>for</strong> a Conditional Use Permit. The preferred material <strong>for</strong> this purpose is plastic because it isa material which allows the electronic signal to pass through.In order to accommodate this technology, plastic materials may be utilized <strong>for</strong> the purpose of screeningthe equipment in lieu of the construction requirements in Section 91.1511.4 of the 1999 Los Angeles CityBuilding Code under the following conditions:1. The Fire Department shall approve all plans <strong>for</strong> plastic screening on Title 19 buildings.2. The material utilized <strong>for</strong> the screening application shall have a current City of Los AngelesResearch Report Number (<strong>21</strong>3-485-2376 Engineering Research Section) to show compliance withthe following requirements:a. The material shall comply with the approved plastic requirements of Section 91.<strong>21</strong>7 of the1999 Los Angeles City Building Code. Panels shall have a CC1 classification.b. The material shall have a maximum flame spread rating of 50.c. Complete structural tests shall be submitted to the Engineering Research Section to justifythe allowable structural values of the plastic material being utilized.3. Complete plans and structural calculations prepared by a Cali<strong>for</strong>nia licensed architect or civil orstructural engineer shall be submitted to the department <strong>for</strong> approval prior to permit issuance. Theindividual rooftop screening panel area in any one plane or approximately the same plane shallbe limited to 250 square feet and the total maximum aggregate area of all panels shall not exceedthe larger of 3 square feet per foot of building frontage or 5 percent of the area of the roof, witha maximum allowable height of 10 feet above the roof level.4. Screening material shall be located at least 10 feet from interior property lines.As a covered entity under Title II of the Americans with Disabilities Act, the City of Los Angeles does not discriminate on the basis of disability and, upon request, will providereasonable accommodation to ensure equal access to its programs, services and activities. For efficient handling of in<strong>for</strong>mation internally and in the internet, conversion to thisnew <strong>for</strong>mat of code related and administrative in<strong>for</strong>mation bulletins including MGD and RGA that were p<strong>rev</strong>iously issued will allow flexibility and timely distribution of in<strong>for</strong>mationto the public.Page 1 of 2
P/<strong>BC</strong> <strong>2002</strong>-<strong>082</strong>5. Screening shall not be illuminated or electrified.6. Antennas and screening must not obstruct access to the roof by the Fire Department as requiredby Sec 57.12.04 of the Los Angeles Municipal Code which states: No person shall obstructrequired access passageways on the roof surface. An unobstructed passageway <strong>for</strong> use by theFire Department shall be provided through or around any approved structures or equipmentinstallations on the roof surface. One access passageway shall be provided <strong>for</strong> every 50-feetlength or fraction thereof of roof surface. Passageways shall be at least three feet wide and haveat least seven feet of overhead clearance.As a covered entity under Title II of the Americans with Disabilities Act, the City of Los Angeles does not discriminate on the basis of disability and, upon request, will providereasonable accommodation to ensure equal access to its programs, services and activities. For efficient handling of in<strong>for</strong>mation internally and in the internet, conversion to thisnew <strong>for</strong>mat of code related and administrative in<strong>for</strong>mation bulletins including MGD and RGA that were p<strong>rev</strong>iously issued will allow flexibility and timely distribution of in<strong>for</strong>mationto the public.Page 2 of 2



