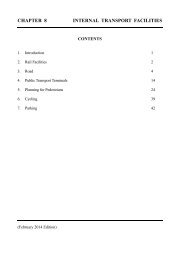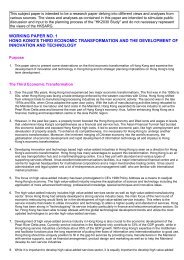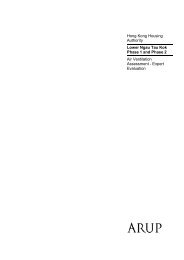Project Details
Project Details
Project Details
You also want an ePaper? Increase the reach of your titles
YUMPU automatically turns print PDFs into web optimized ePapers that Google loves.
AVA Register for Government <strong>Project</strong><strong>Project</strong> DescriptionReturn From(Department/bureau/authority) Planning DepartmentReturn For 1st Quarter of 20121. <strong>Project</strong> Name(in English & Chinese)Hong Kong Island East Harbour-front Study –Feasibility Study2. <strong>Project</strong> Reference AVR/G/69港 島 東 海 旁 研 究 – 可 行 性 研 究3. Outline of <strong>Project</strong><strong>Details</strong>(attach location plan)Please include keydevelopmentparameters e.g. sitearea, total GFA,building height, lotfrontage for waterfrontsites etc. relevant to theproject and the relevantcriteria for AVA set outin para. 4.In May 2009, the Planning Departmentcommissioned the Hong Kong Island EastHarbour-front Study (HKIEHS) as part of theHarbour Plan Review. The overall Studyobjective is to formulate a comprehensiveplan for enhancement of the Hong KongIsland East harbourfront areas focusing onconnectivity and pedestrian accessibility tothe harbourfront.At the Option Generation Stage of the Study,two key sites, namely the North Point FerryPiers and Hoi Yu Street site in Quarry Bay,were identified with potential forenhancement and initial options ofenhancement proposals for these two key siteswere formulated for promulgation to thepublic during the Stage 2 Public EngagementProgramme of the Study. The purpose ofundertaking the AVA (expert evaluation) is toassess the air ventilation aspect of the initialoptions of enhancement proposals for the twokey sites.Page 1 of 6
4. Select the following category(ries) which would be applicable to themajor government project :(Please tick ALL relevant categories)Planning studies for new development areas.Comprehensive land use restructuring schemes, includingschemes that involve agglomeration of sites together withclosure and building over of existing streets.Area-wide plot ratio and height control reviews.Developments on sites over 2 hectares and with an overall plotratio of 5 or above.Development proposals with total Gross Floor Area exceeding100,000 square metres.Developments with podium coverage extending over onehectare.Developments above public transport terminus.Buildings with height exceeding 15 metres within a publicopen space or breezeway designated on layout plans / outlinedevelopment plans / outline zoning plans or proposed byplanning studies.Developments on waterfront sites with lot frontage exceeding100 metres in length.Extensive elevated structures of at least 3.5 metres wide, whichabut or partially cover a pedestrian corridor along the entirelength of a street block that has / allows development at plotratio 5 or above on both sides; or which covers 30% of a publicopen space.Others, please specifyPage 2 of 6
5. Relevant factors which have been taken into account in assessing theneed for AVAFactors Y N Brief remarksAre there existing / plannedoutdoor sensitive receiverslocated in the vicinity of theproject site falling within theassessment area?Quarry Bay Park and otherexisting open spaces in thevicinity of the two key sitesAre there known or reasonableassumptions of thedevelopment parametersavailable at the time toconduct the AVA?Are alternative designs oralternative locations feasible ifthe AVA to be conductedreveals major problem areas?Are there other overridingfactors that would prevail overair ventilation considerations inthe determination of the projectdesign?Will the desirable projectdesign for better air ventilationcompromise other importantobjectives for the benefits ofthe public?Based on the initial options ofenhancement proposals forthe two key sitesNo major air ventilationproblem is identified for theinitial options of enhancementproposals for the two keysites.In formulating theenhancement proposals of thetwo key sites, apart from airventilation, various factorsincluding site constraints,technical and environmentalfeasibility, public comments,etc. have also been taken intoaccount.Page 3 of 6
Has the public raised concernon air ventilation in theneighbourhood area of theproject?Concerns on air ventilationand air quality at the Hoi YuStreet key site were raisedduring the Stage 2 PublicEngagement Programme ofthe HKIEHS.Is the project already inadvanced stage to incorporateAVA?Any other factors not listedabove? (please specify)6. Is AVA required?AVA is required for theprojectAVA should beconducted laterGo to Section 7Go to Section 8AVA to be waived Go to Section 97. AVA is required for the project not applicable(The AVA report, 3 hard copies and an electronic copy in Acrobat format,is be submitted for record after completion)(a) AVA Consultants (if any) AECOM (under the HKIEHS inassociation with Urbis Limited)(b) Time (start / finish) September 2009/March 2012(c) Assessment tool used (CFDor/and wind tunnel)(d) Any design changes made tothe project resulting from theAVA?Expert EvaluationNilPage 4 of 6
(e) Any major problemsencountered in the AVAprocess?Nil(f) Any suggested improvementto the AVA process?Nil8. AVA should be conducted later not applicable(a) What is the current stage of theproject?(b) When should AVA beconducted?(c) Which Policy Bureau agrees toconduct AVA later?DBTHBOthers9. AVA to be waived not applicable(a) Give justifications forwaiving the requirement(b) Have qualitative designguidelines / measures beenadopted and design changesbeen made to improve airventilation of the project?(c) Which Policy Bureau agreesto waive AVA?10. Contact(a) NameDBTHBOthersMr. Edward LEUNGPage 5 of 6
(b) DesignationSTP/SR3 (Atg.)(c) Tel. 2231 4622(d) E-mailehcleung@pland.gov.hkPage 6 of 6


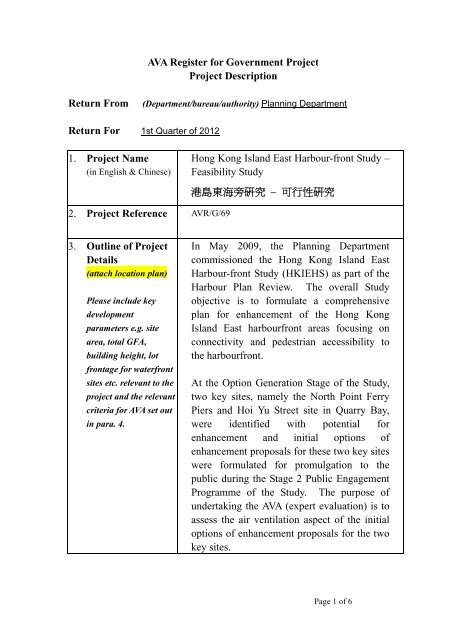
![download PDF version [2.6 MB]](https://img.yumpu.com/51515637/1/190x135/download-pdf-version-26-mb.jpg?quality=85)
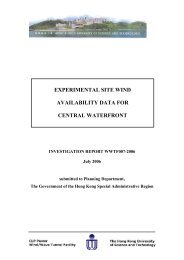
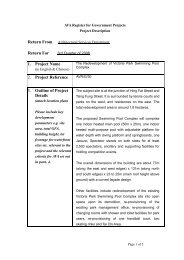

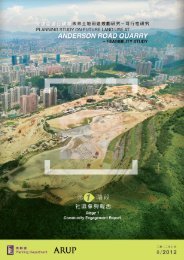
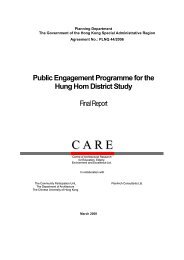
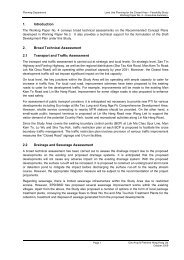
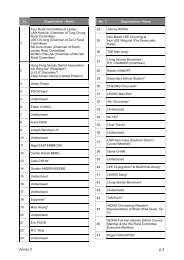
![download PDF version [950 KB]](https://img.yumpu.com/41776329/1/184x260/download-pdf-version-950-kb.jpg?quality=85)
