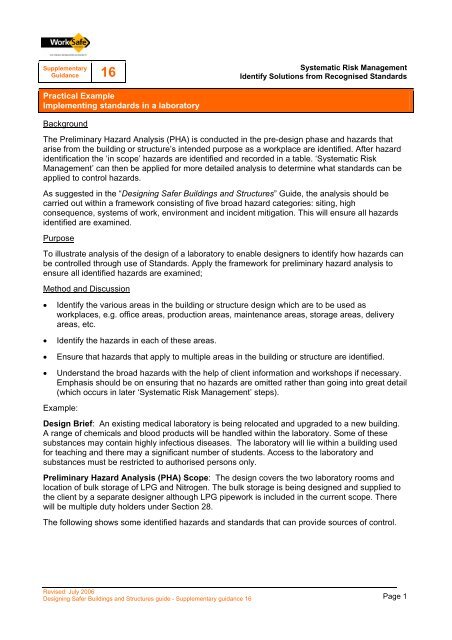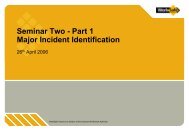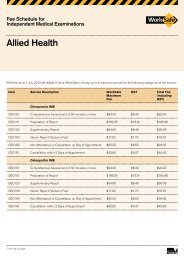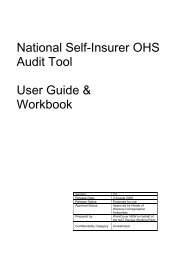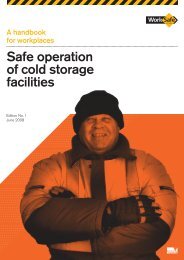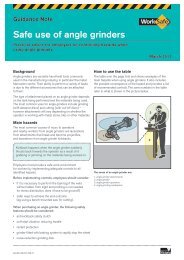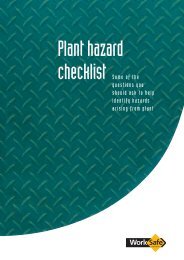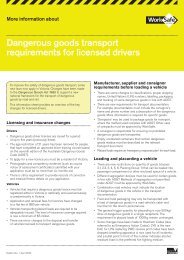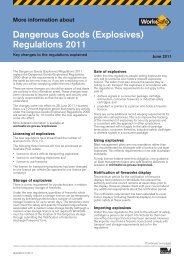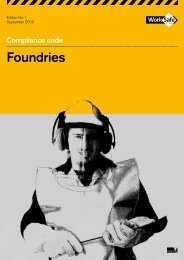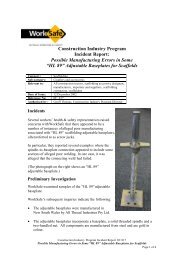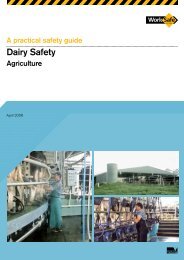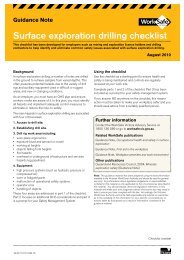EXAMPLE ONLY Preliminary Hazard Analysis (PHA) Worksheet
EXAMPLE ONLY Preliminary Hazard Analysis (PHA) Worksheet
EXAMPLE ONLY Preliminary Hazard Analysis (PHA) Worksheet
- No tags were found...
You also want an ePaper? Increase the reach of your titles
YUMPU automatically turns print PDFs into web optimized ePapers that Google loves.
SupplementaryGuidance 16Systematic Risk ManagementIdentify Solutions from Recognised StandardsPractical ExampleImplementing standards in a laboratoryBackgroundThe <strong>Preliminary</strong> <strong>Hazard</strong> <strong>Analysis</strong> (<strong>PHA</strong>) is conducted in the pre-design phase and hazards thatarise from the building or structure’s intended purpose as a workplace are identified. After hazardidentification the ‘in scope’ hazards are identified and recorded in a table. ‘Systematic RiskManagement’ can then be applied for more detailed analysis to determine what standards can beapplied to control hazards.As suggested in the “Designing Safer Buildings and Structures” Guide, the analysis should becarried out within a framework consisting of five broad hazard categories: siting, highconsequence, systems of work, environment and incident mitigation. This will ensure all hazardsidentified are examined.PurposeTo illustrate analysis of the design of a laboratory to enable designers to identify how hazards canbe controlled through use of Standards. Apply the framework for preliminary hazard analysis toensure all identified hazards are examined;Method and Discussion• Identify the various areas in the building or structure design which are to be used asworkplaces, e.g. office areas, production areas, maintenance areas, storage areas, deliveryareas, etc.• Identify the hazards in each of these areas.• Ensure that hazards that apply to multiple areas in the building or structure are identified.• Understand the broad hazards with the help of client information and workshops if necessary.Emphasis should be on ensuring that no hazards are omitted rather than going into great detail(which occurs in later ‘Systematic Risk Management’ steps).Example:Design Brief: An existing medical laboratory is being relocated and upgraded to a new building.A range of chemicals and blood products will be handled within the laboratory. Some of thesesubstances may contain highly infectious diseases. The laboratory will lie within a building usedfor teaching and there may a significant number of students. Access to the laboratory andsubstances must be restricted to authorised persons only.<strong>Preliminary</strong> <strong>Hazard</strong> <strong>Analysis</strong> (<strong>PHA</strong>) Scope: The design covers the two laboratory rooms andlocation of bulk storage of LPG and Nitrogen. The bulk storage is being designed and supplied tothe client by a separate designer although LPG pipework is included in the current scope. Therewill be multiple duty holders under Section 28.The following shows some identified hazards and standards that can provide sources of control.Revised: July 2006Designing Safer Buildings and Structures guide - Supplementary guidance 16 Page 1
WorkplaceActivity/Design AspectSiting of building or structure<strong>Hazard</strong>Potential sources of informationfor risk controls (e.g. codes,standards or reference material)Comments/Suggested riskcontrolsSurrounding AreaVentilation and fumecupboard exhauststacks emit fumesinto populated areaTall buildings maynot allow clear airflowBCA requirementsEPA requirementsAS 2982 Laboratory construction anddesignAS 1668.2 Ventilation (siting,separation, discharge, treatment)Primarily EPArequirementsSeparation of air intakefrom ventilation exhaust,safe discharge ofchemicalsBuilding layoutNone identifiedAccessDeliveries, vehicleaccessBCA requirementsWorkSafe guidance materialExisting loading bayHigh Consequence <strong>Hazard</strong>sDangerous Goods(e.g. LPG,flammable liquids)Fire, explosion,asphyxia, toxicity,Incompatible storageof chemicals,separation of workareasBCA RequirementsDangerous Goods legislation andguidanceAS 2430 <strong>Hazard</strong>ous areasclassificationAS 2243 series – Safety inlaboratoriesAS/NZ 3833 Storage/handling mixedclasses DGAS 1940 Storage/handling flammableliquidsAS/NZS1596 Storage/handling LPGasAS2430 Classification and <strong>Hazard</strong>ousAreasProfessionals inputSecure hazardousmaterials storageVentilation and isolationrequirementsPiping to eliminatetransport of gases orliquidsBiologicalmaterials (e.g.blood products)Bacteria, viruses andother pathogensDisease, illnessBCA RequirementsDangerous Goods legislation andguidanceAS 2243 series – Safety inlaboratoriesProfessionals inputSecure hazardousmaterials storageVentilation and isolationrequirementsSystems of WorkHandlingchemicals andblood products –benchtops andfume cupboardsToxicityFumesBacteria, viruses andother pathogensAS 2243 series – Safety inlaboratories<strong>Hazard</strong>ous substances legislation andguidanceMaterial Safety Data SheetsSecure hazardousmaterials storageVentilation and isolationrequirementsStorage andtransport of liquidnitrogen from bulkstorageExtreme cold,contactAS 2243 series – Safety inlaboratoriesAS 1894 -Storage and handling ofnon-flammable cryogenic andrefrigerated liquidsMaterial Safety Data SheetsSecurity of storagePlacement of storageand lab areasSafe transit routesRevised: July 2006Designing Safer Buildings and Structures guide - Supplementary guidance 16 Page 2
Laboratoryequipment (e.g.autoclave,microscopes)Heat, gases, light,pressure fromequipmentRepetitivemovement,sustained posture,burns, physical injuryAS 2243 series – Safety inlaboratoriesPlant safety legislation and guidanceMaterial Safety Data SheetsAS 4024 Safeguarding machinerySpace required aroundequipment to operate?Appropriate placementof equipment, height,layoutDeliveries/pickupof blood products<strong>Hazard</strong>oussubstances,infectious diseasesExisting facilitiesAS2982 Siting of storage areas,accessSupervision andproceduresCleaning<strong>Hazard</strong>oussubstances,infectious diseasesAS 2982 Surfaces, Lab officeslocation, bench surfacesAS 2243 Chemical proceduresSupervision andproceduresMaintenance(general, fumecupboards)Fall from heightwhen accessingequipment forservicingPrevention of falls legislation andguidanceAccessible placement ofserviceable equipmentAccess to service areasFall protectionWaste disposalExposure tohazardoussubstances, diseaseEPA requirementsIsolation of disposalsystemsEnvironmentUnauthorisedaccess (buildingoccupants,students, public)Exposure tohazardoussubstances,Bacteria, viruses andother pathogensDisease, illnessAS 2243 series – Safety inlaboratoriesSecurity and accessrestrictions, isolationVentilation Fumes, pathogens BCAAS 1668 VentilationAS 2243 series – Safety inlaboratoriesSeparation of air intakefrom ventilation exhaustand waste disposalIncident MitigationFire Heat, flames, smoke BCAAS 2243 series – Safety inlaboratoriesAustralian standards for fireprevention/protection.Adequate exit doors andegressFire protection systemsChemical or biohazardspill<strong>Hazard</strong>ous materialsDangerous goods and hazardoussubstances legislation and guidanceAS 2243 series – Safety inlaboratoriesProfessionals inputStorage for spill kitsAdequate exit doors andegressEmergency showersand eye washDrainsOutputsIdentification of hazards that can be controlled through application of Standards solutions.LinkageRevised: July 2006Designing Safer Buildings and Structures guide - Supplementary guidance 16 Page 3


