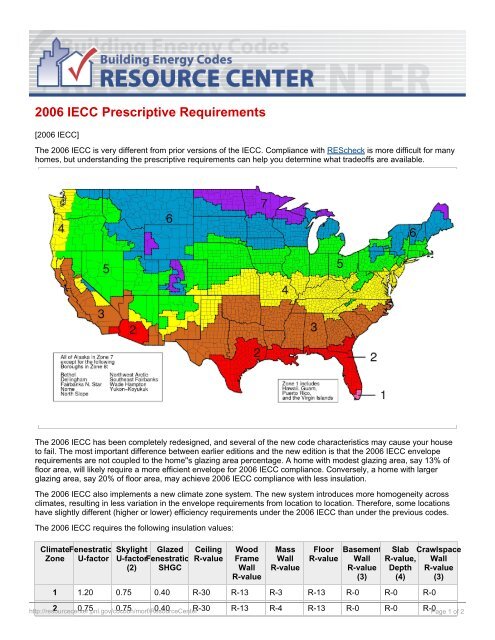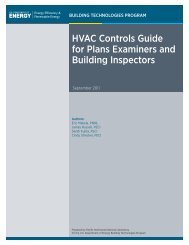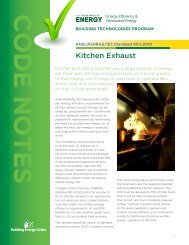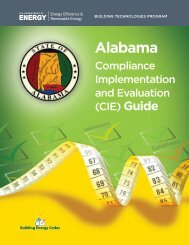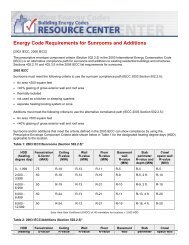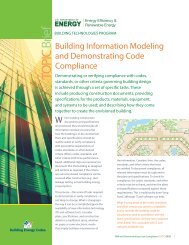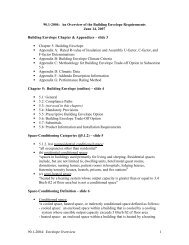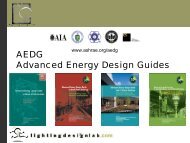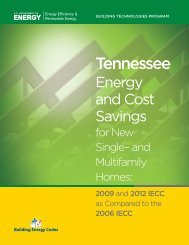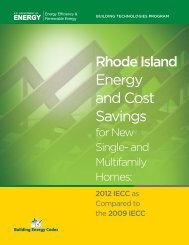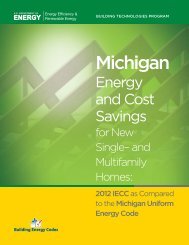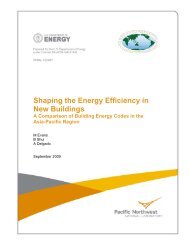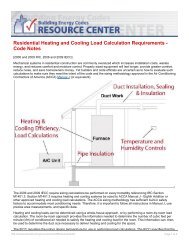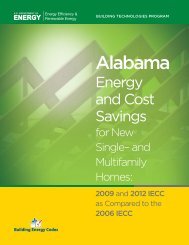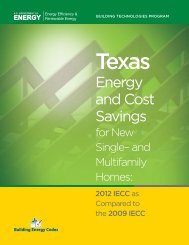2006 IECC Prescriptive Requirements - Building Energy Codes
2006 IECC Prescriptive Requirements - Building Energy Codes
2006 IECC Prescriptive Requirements - Building Energy Codes
Create successful ePaper yourself
Turn your PDF publications into a flip-book with our unique Google optimized e-Paper software.
<strong>2006</strong> <strong>IECC</strong> <strong>Prescriptive</strong> <strong>Requirements</strong>[<strong>2006</strong> <strong>IECC</strong>]The <strong>2006</strong> <strong>IECC</strong> is very different from prior versions of the <strong>IECC</strong>. Compliance with REScheck is more difficult for manyhomes, but understanding the prescriptive requirements can help you determine what tradeoffs are available.The <strong>2006</strong> <strong>IECC</strong> has been completely redesigned, and several of the new code characteristics may cause your houseto fail. The most important difference between earlier editions and the new edition is that the <strong>2006</strong> <strong>IECC</strong> enveloperequirements are not coupled to the home''s glazing area percentage. A home with modest glazing area, say 13% offloor area, will likely require a more efficient envelope for <strong>2006</strong> <strong>IECC</strong> compliance. Conversely, a home with largerglazing area, say 20% of floor area, may achieve <strong>2006</strong> <strong>IECC</strong> compliance with less insulation.The <strong>2006</strong> <strong>IECC</strong> also implements a new climate zone system. The new system introduces more homogeneity acrossclimates, resulting in less variation in the envelope requirements from location to location. Therefore, some locationshave slightly different (higher or lower) efficiency requirements under the <strong>2006</strong> <strong>IECC</strong> than under the previous codes.The <strong>2006</strong> <strong>IECC</strong> requires the following insulation values:ClimateFenestrationSkylightGlazed CeilingZone U-factor U-factorFenestrationR-value(2) SHGCWoodFrameWallR-valueMassWallR-valueFloorR-valueBasementWallR-value(3)Slab CrawlspaceR-value, WallDepth R-value(4) (3)1 1.20 0.75 0.40 R-30 R-13 R-3 R-13 R-0 R-0 R-02 0.75 0.75 0.40 R-30 R-13 R-4 R-13 R-0 R-0 R-0 Page 1 of 2http://resourcecenter.pnl.gov/cocoon/morf/ResourceCenter
3 0.65 0.65 0.40 (5) R-30 R-13 R-5 R-19 R-0 R-0 R-5/134exceptmarine0.40 0.60 NR R-38 R-13 R-5 R-19 R-10/13 R-10, 2ftR-10/135 andmarine40.35 0.60 NR R-38 R-19 or13+5 (7)R-13 R-30 (6) R-10/13 R-10, 2ftR-10/136 0.35 0.60 NR R-49 R-19 or13+5 (7)R-15 R-30 (6) R-10/13 R-10, 4ftR-10/137 and 8 0.35 0.60 NR R-49 R-21 R-19 R-30 (6) R-10/13 R-10, 4ftR-10/13<strong>IECC</strong> <strong>2006</strong> Table 402.1.1 Insulation and Fenestration <strong>Requirements</strong> by Component (1)1. R-values are minimums. U-factors and SHGC are maximums. R-19 shall be permitted to be compressedinto a 2x6 cavity.2. The fenestration U-factor column excludes skylights. The SHGC column applies to all glazed fenestration.3. The first R-value applies to continuous insulation, the second to framing cavity insulation; either insulationmeets the requirement.4. R-5 shall be added to the required slab edge R-values for heated slabs.5. There are no SHGC requirements in the Marine zone.6. Or insulation sufficient to fill the framing cavity, R-19 minimum.7. "13+5" means R-13 cavity insulation plus R-5 insulated sheathing. If structural sheathing covers 25% or lessof the exterior, insulating sheathing is not required where structural sheathing is used. If structural sheathingcovers more than 25% of exterior, structural sheathing shall be supplemented with insulated sheathing of atleast R-2.PNNL-SA-54245http://resourcecenter.pnl.gov/cocoon/morf/ResourceCenterPage 2 of 2


