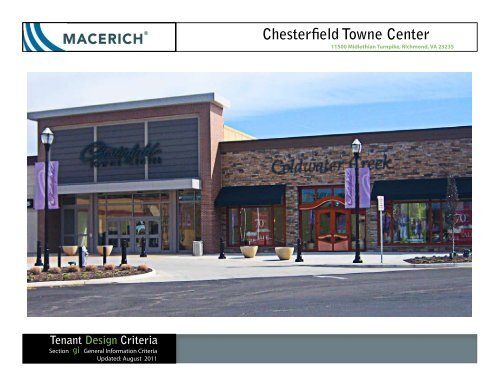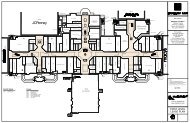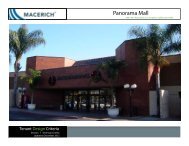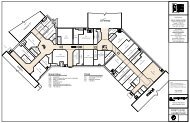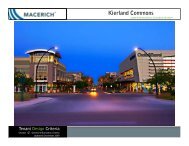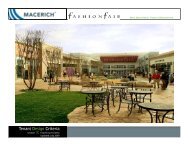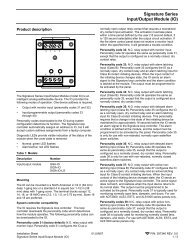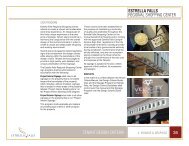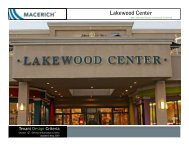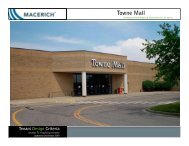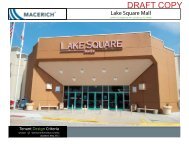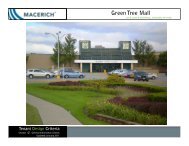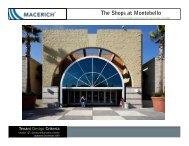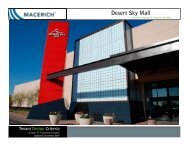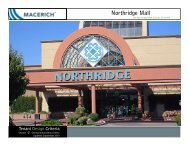Chesterfield Towne Center General Information TCM - Macerich
Chesterfield Towne Center General Information TCM - Macerich
Chesterfield Towne Center General Information TCM - Macerich
- No tags were found...
Create successful ePaper yourself
Turn your PDF publications into a flip-book with our unique Google optimized e-Paper software.
<strong>Chesterfield</strong> <strong>Towne</strong> <strong>Center</strong>11500 Midlothian Turnpike, RIchmond, VA 23235CENTER PLANGarden RidgeTenant Design CriteriaSection gi <strong>General</strong> <strong>Information</strong> CriteriaUpdated: August 2011<strong>General</strong> Mall <strong>Information</strong>gi7
<strong>Chesterfield</strong> <strong>Towne</strong> <strong>Center</strong>11500 Midlothian Turnpike, RIchmond, VA 23235CENTER VIEWSTenant Design CriteriaSection gi <strong>General</strong> <strong>Information</strong> CriteriaUpdated: August 2011<strong>General</strong> Mall <strong>Information</strong>gi8
<strong>Chesterfield</strong> <strong>Towne</strong> <strong>Center</strong>11500 Midlothian Turnpike, RIchmond, VA 23235CONTACT DIRECTORYLandlord/Owner:Melissa WoodruffThe <strong>Macerich</strong> <strong>Macerich</strong> Company401 1175 Wilshire Pittsford-Victor Blvd., Suite Rd., 700 Suite 220Santa Pittsford, Monica, New CA York 90401 14534(310) (585) 394-6000 249-4439 Phone(585) 218-9849 FaxTenant Coordinator:Justin Lippa<strong>Macerich</strong>1175 Pittsford-Victor Rd., Suite 220Pittsford, New York 14534(585) 249-4433 Phone(585) 218-9849 FaxBrian Lindsey<strong>Macerich</strong>1175 Pittsford-Victor Rd., Suite 220Pittsford, New York 14534(585) 249-4388 Phone(585) 218-9849 FaxDanielle Schoeneman<strong>Macerich</strong>1175 Pittsford-Victor Rd., Suite 220Pittsford, New York 14534(585) 249-4434 Phone(585) 218-9849 FaxLaura Lloyd, AVP Tenant Coordination1175 Pittsford-Victor Rd., Suite 220Pittsford, New York 14534(585) 249-4454 Phone(585) 218-9849 FaxGena Esposito Health Department:<strong>Macerich</strong><strong>Chesterfield</strong> Health Dept401 Wilshire 9501 Blvd., Lucy Suite Corr Circle 700Santa Monica, <strong>Chesterfield</strong>, CA 90401 VA 23832(310) 899-6404 (804) 748-1691 Phone Phone(310) 434-9810 FaxBuilding and Safety:Craig Condrey9800 Government <strong>Center</strong> Pkwy.<strong>Chesterfield</strong>, VA 23832(804) 748-1242 PhoneFire Department:James R. Dawson (Fire Marshal)10031 Iron Bridge Rd.<strong>Chesterfield</strong>, VA 23832(804) 717-6838 PhoneBusiness Licensing:<strong>Chesterfield</strong> County Licenses9901 Lori Rd.<strong>Chesterfield</strong>, VA 23832(804) 784-1229 PhoneLocal Utility Agencies:ELECTRICDominion PowerLarry Burkett(804) 356-3221 PhoneGASColumbia Gas of Virginia(800) 543-8911 PhoneWATER / SEWER<strong>Chesterfield</strong> County UtilitiesPO Box 26725Richmond, VA 23261(804) 748-1291 PhoneREFUSEContact Mall Operations at(804) 794-4662 PhoneTELEPHONEVerizon(804) 897-5460 PhoneCoordinationTenant Design CriteriaSection gi <strong>General</strong> <strong>Information</strong> CriteriaUpdated: August 2011<strong>General</strong> Mall <strong>Information</strong>gi9
<strong>Chesterfield</strong> <strong>Towne</strong> <strong>Center</strong>11500 Midlothian Turnpike, RIchmond, VA 23235MALL REQUIRED CONTRACTORSFIRE SPRINKLERSCrews & GregorHarry CrewsPO Box 416Blackstone, VA 23824(434) 298-0565 PhoneFIRE ALARM PROGRAMMING & FINAL CON-NECTION TO MALLSiemens Industries, Inc.Building TechnologiesCari Simmons5106 Glen Alden Dr.Henrico, VA 23231(804) 222-6680 x 3010 Phone(804) 226-4278 FaxCari.Simmons@Siemens.comELECTRICIAN (FOR FINAL CONNECTIONS INMALL ELECTRIC ROOMS)U.S. ElectricDavid Madrid(804) 353-4928 PhoneENGINEERS OF RECORDENGINEERTimmons GroupJohn Bennett, PE1001 Boulders Parkway, Suite 300Richmond, VA 23225(804) 200-6484 PhoneARCHITECT (BASE BUILDING)Gilligan & BubnowskiTed Bubnowski246 Industrial Way WestEatontown, NJ 07724(732) 460-1790 PhoneNOTE:Landlord reserves the right to require theTenant to use certain contractors for specifictypes of construction. This list will be updatedfrom time to time. Please verify your contractorswith the Operations Manager during thepre-construction meeting.ROOFINGDavis-Harris& AssociatesKenny HarrisPO Box 11646Richmond, VA 23230(804) 334-5179 PhoneCONSTRUCTION DUMPSTERSContact Mall Operations at(804) 794-4662 PhoneENERGY MANAGEMENTContact Operations DirectorTenant Design CriteriaSection gi <strong>General</strong> <strong>Information</strong> CriteriaUpdated: August 2011<strong>General</strong> Mall <strong>Information</strong>gi10
<strong>Chesterfield</strong> <strong>Towne</strong> <strong>Center</strong>11500 Midlothian Turnpike, RIchmond, VA 23235BUILDING TYPESingle level regional shopping center of approximately1,035,593 square feet of Gross LeasableArea.Classification:Covered center building type II-N construction,mercantile, with business, storage.Occupancy Type: MercantileBUILDING CODE INFORMATIONThe following is a general reference of applicablecodes. It is the sole responsibility of the Tenant’sArchitect, Engineer(s) and Contractor(s) to complywith all applicable federal, state, local codes andordinances for their occupancy type.Applicable Codes:Currently adopted edition of the Uniform BuildingCode as amended and adopted by the County of<strong>Chesterfield</strong>.Note: Prior to the commencement of construction,building and other permits shall beobtained by Tenant and posted in a prominentplace within the premises. All Tenant improvementsmust comply with governing buildingcodes in effect at the time the application forthe building permit is submitted. The Tenantis required to determine the jurisdiction andcomply with all applicable code requirements.The Tenant shall secure their own buildingpermits. All Tenants involved in food salesor service shall submit plans for review andapproval by the local health department.Tenant Design CriteriaSection gi <strong>General</strong> <strong>Information</strong> CriteriaUpdated: August 2011<strong>General</strong> Mall <strong>Information</strong>gi11
<strong>Chesterfield</strong> <strong>Towne</strong> <strong>Center</strong>11500 Midlothian Turnpike, RIchmond, VA 23235GLOSSARYCOMMON AREAAny and all areas within the Mall, which are not leasable to a Tenant including public areas, service corridors, etc.DEMISING WALLSCommon wall between individual Tenant spaces. The wall shall extend from the floor slab to the underside of the roof deck (This does not apply in every case). Thedemising walls are to maintain a one (1) or two (2) hour fire rating dependent upon the Tenant use and the governing codes.DESIGN CONTROL AREA “DCA”/DISPLAY AREAThe DCA (Design Control Area) is all areas within the neutral frame and lease lines and areas designated for Tenant’s storefront and sign locations. The DCA ismeasured from the leaseline or pop out/projected storefront, to a specific distance beyond the innermost point of closure “POC” of the premises and extends the fullwidth and height of the Tenant’s premises. The Tenant is responsible for the design, construction and all costs for work within the DCA. This area has been definedmore explicitly in the Architectural Design portion of the Tenant Criteria.HAZARDOUS MATERIALSAny substance that by virtue of its composition or capabilities, is likely to be harmful, injurious or lethal. For example: asbestos, flammables, PCB’s, radioactivematerials, paints, cleaning supplies, etc.LEASE LINELine establishing the limit of the leasable space. The Premises with all the Floor Area (GLA) provided in the Lease, including the pop out zone. Dimensions of theTenant premises are determined in the following manner:A.B.C.D.E.F.Between Tenants: center line of demising wall.At exterior wall: to outside face of exterior wall.At corridor(s), stairwells, etc.: to corridor or stairwell side of wall.At service or equipment rooms: to service or equipment room side of wall.Neutral pier(s) are NOT subtracted from floor area.No deduction to the GLA shall be made for any ducts, shafts, conduits, columns or the like within the lease space unless such items exceed one percent (1%)of the GLA in which case the premises shall be subject to a remeasure at the Tenant’s sole cost.LEASE OUTLINE DIAGRAM “LOD”At the Landlord’s sole discretion, a Lease Outline Diagram (LOD) may be provided. The LOD shall show the legal extent of the Tenant premises as defined the TenantLease and shall include the “Pop out” Zone areas noted in these criteria. The Landlord makes no warranty as to the accuracy of anything shown or represented onthe LOD and such information whether shown or not is the responsibility of the Tenant to field verify.Tenant Design CriteriaSection gi <strong>General</strong> <strong>Information</strong> CriteriaUpdated: August 2011<strong>General</strong> Mall <strong>Information</strong>gi12
<strong>Chesterfield</strong> <strong>Towne</strong> <strong>Center</strong>11500 Midlothian Turnpike, RIchmond, VA 23235GLOSSARY (cont’d.)NEUTRAL PIERS/NEUTRAL STRIPA uniform frame separating the Tenant’s storefront, which may or may not be provided by the Landlord.POINT OF CLOSURE “POC”A real or imaginary demarcation such as the center line of the Glass or any Entry Door(s) in their fully closed position.RECESSED STOREFRONTAny portion of the storefront located behind the lease line, the area between the lease line, the point of closure (POC) and the storefront shall be considered part ofthe design control area.SERVICE CORRIDORSA part of the common area used primarily for deliveries, employee entrance and fire exits for the Tenant space and generally not used by the public.Tenant Design CriteriaSection gi <strong>General</strong> <strong>Information</strong> CriteriaUpdated: August 2011<strong>General</strong> Mall <strong>Information</strong>gi13
<strong>Chesterfield</strong> <strong>Towne</strong> <strong>Center</strong>11500 Midlothian Turnpike, RIchmond, VA 23235CONDITION OF PREMISESFIELD CONDITIONSUpon the Delivery Date, Tenant shall accept delivery of the premises in an“As Is” condition and “With All Faults” and Landlord shall have no obligation toimprove, remodel, alter or otherwise modify or prepare the premises for Tenant’soccupancy except to the extent otherwise expressly stated in the LeaseDocuments. Tenant hereby represents each of the following:1.2.3.4.5.Tenant or its authorized representative has inspected the premises andhas made all inquiries, tests and studies that it deems necessary inconnection with its leasing of the premises.Tenant is relying solely on Tenant’s own inspection, inquiries, tests andstudies conducted in connection with and Tenant’s own judgment withrespect to, the condition of the premises and Tenant’s leasing thereof.Tenant is leasing the premises without any representations or warranties,express, implied or statutory by Landlord, Landlord’s agents, brokers,finders, consultants, counsel, employees, officers, directors, shareholders,partners, trustees or beneficiaries.The Work to be completed by Landlord, “Landlord’s Work” under theTenant Lease shall be limited to that described in the foregoing sections.All other items of work not provided for herein, to be completed by Landlord,shall be provided by the Tenant at Tenant’s expense and is hereinreferred to as “Tenant’s Work”.1.2.3.4.Tenant is required to inspect, verify and coordinate all field conditions pertainingto the premises from the time prior to the start of its store designwork and the commencement of its construction. Any adjustments to thework arising from field conditions not apparent on drawings and otherbuilding documents shall receive written approval of Landlord prior tostart of construction.Immediately following the installation by Landlord of metal stud framingdefining the premises, the Tenant shall verify the accuracy of said installationand shall immediately advise Landlord of any discrepancies. Failureto so notify Landlord shall be deemed as acceptance by Tenant ofsaid installation and layout.Landlord shall have the right to locate, both vertically and horizontally, utilitylines, air ducts, flues, drains, clean outs, sprinkler mains and valves,and such other equipment including access panels for same, within thepremises.Landlord’s right to locate equipment within the premises shall include theequipment required by other Tenants. Landlord shall also have the rightto locate mechanical and other equipment on the roof over the premises.Tenant Design CriteriaSection gi <strong>General</strong> <strong>Information</strong> CriteriaUpdated: August 2011<strong>General</strong> Mall <strong>Information</strong>gi14
<strong>Chesterfield</strong> <strong>Towne</strong> <strong>Center</strong>11500 Midlothian Turnpike, RIchmond, VA 23235TENANT’S WORK DEFINED“Tenant’s Work” means all work of improvement to be undertaken upon the Premises (excluding Landlord’s Work, if any), including, without limitation, all related documents,permits, licenses, fees and costs, all of which shall be at the sole cost and expense of Tenant. Tenant’s Work shall include, without limitation, the purchase,installation and performance of the following:A.B.C.D.Engaging the services of a licensed architect (“Tenant’s Architect”) to prepare the Preliminary Documents, Construction Documents and the As-Built Documents.Preparation of originals and copies of the Preliminary Documents, Construction Documents and As-Built Documents.Fees for plan review by Landlord and local governmental authorities.Such other improvements as Landlord shall require per the Lease to bring the Premises into first-class condition based upon Landlord’s reasonable standards ofappearance, materials, specifications, design criteria and Landlord Approved Final Plans for the <strong>Center</strong>, as well as that part of the <strong>Center</strong> in which the Premisesare located.LANDLORD’S WORK DEFINED<strong>General</strong>Landlord’s Work Defined. “Landlord’s Work” means the work, if any, which Landlord is expressly obligated to undertake in accordance with the Lease. Landlord shallhave no obligation to improve, remodel, alter or otherwise modify or prepare the Premises for Tenant’s occupancy.<strong>Center</strong>Landlord or its predecessor-in-interest has constructed the <strong>Center</strong>, and the Building and other improvements upon the <strong>Center</strong> (exclusive of improvements constructedby or on behalf of each present and prior Occupant of the <strong>Center</strong>). Tenant has inspected the <strong>Center</strong>, the Building, the utilities, the types, quantities and qualities ofthe Utilities and the other systems and Tenant has found the same to be suitable, sufficient and in acceptable condition for the purpose of Tenant conducting thePermitted Use upon the Premises. Landlord shall have no obligation to undertake any work or furnish any additional materials upon any part of the <strong>Center</strong> or provideany additional utilities or other systems for the benefit of the Premises.For the purpose of all Tenant Criteria Manuals, all references to Preliminary/Construction “Plans” are considered the same as Preliminary/Construction “Documents”.Tenant Design CriteriaSection gi <strong>General</strong> <strong>Information</strong> CriteriaUpdated: August 2011<strong>General</strong> Mall <strong>Information</strong>gi15


