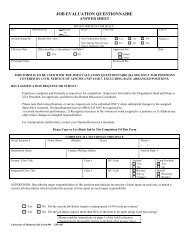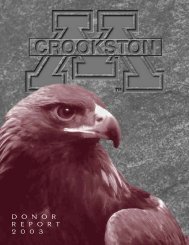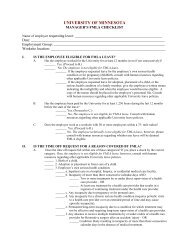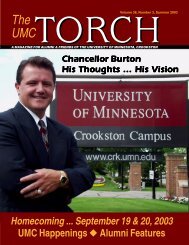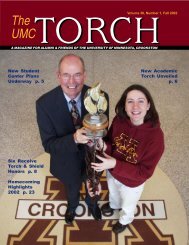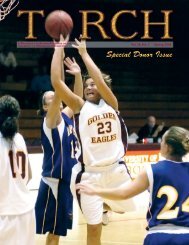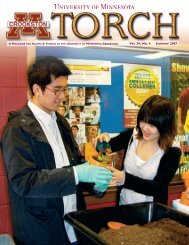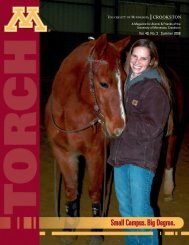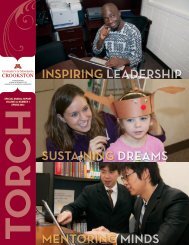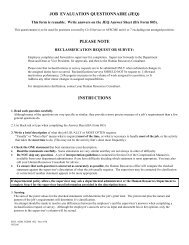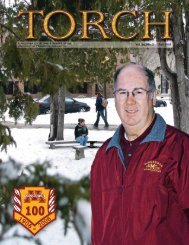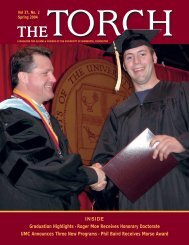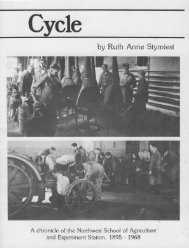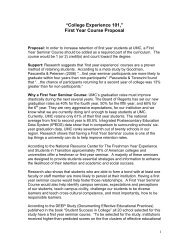Master Plan Presentation - University of Minnesota, Crookston
Master Plan Presentation - University of Minnesota, Crookston
Master Plan Presentation - University of Minnesota, Crookston
You also want an ePaper? Increase the reach of your titles
YUMPU automatically turns print PDFs into web optimized ePapers that Google loves.
<strong>University</strong> <strong>of</strong> <strong>Minnesota</strong>, <strong>Crookston</strong><strong>Master</strong> <strong>Plan</strong> Update 2010
Agenda for Today’s <strong>Presentation</strong>Welcome, Introductions• Chancellor Casey<strong>Master</strong> <strong>Plan</strong> Overview• Orlyn Miller, CPPM• Monique MacKenzie, CPPMNext StepsDiscussion/ i Questions
What is a <strong>Master</strong> <strong>Plan</strong>?A <strong>Master</strong> <strong>Plan</strong>…• Ensures the physical campus supports the academicmission;• Sets out a vision for the future;• Establishes the framework for the long termevolution <strong>of</strong> the campus, and• Identifies the unique qualities <strong>of</strong> the campus that willbe enhanced and areas that are expected to change.
How is the <strong>Master</strong> <strong>Plan</strong> Used?• Informs readers <strong>of</strong> the <strong>University</strong>’ssdevelopment goals• Guides decisions regarding capitalinvestments, physical improvements andoperational activities on the campus• Evaluates future development to ensure thateach project contributes to the broadercampus vision
<strong>Master</strong> <strong>Plan</strong> Update Process
Process <strong>of</strong> <strong>Master</strong> <strong>Plan</strong> Update• Reviewed 2001 <strong>Plan</strong> document• Incorporated strategic academic planning direction• Reviewed updated data on student enrollment, staff/faculty• Worked with Facilities Committee <strong>of</strong> UMC and priorplan consultant Oslund and Associates (Twin Cities)• Drafted a revised plan organized into three primarysections:– Principles– Guidelines– Diagrams
Anticipating Change at UMC
The Early Years…
UMC in the Future• By 2015, student population will increase byabout 400‐500 people.• Staff levels will increase to support currentday ratios <strong>of</strong> faculty to students or tostrengthen administrative support functions.• Funding for new construction may be limited,at least in the short term future.
Future Assumptions• Physical expansion is desirable to sustaincampus success.• New construction priorities:– Wellness Center addition;– Expanded housing– Renovation <strong>of</strong> athletics facilities and additionalparking• Age <strong>of</strong> existing buildings, facilities andlandscapes will require ongoing investment.
2010 Update<strong>Master</strong> <strong>Plan</strong> Principles• Changes to campus lands and practices will achievesustainability in design, construction and operationsactivity.• Investments in campus facilities will allow the campusto flourish as a complete community and a resource tothe region.• Campus growth will be economically andp g yenvironmentally matched to available resources.
What are the Assets andLiabilities?• Assets (blue) are distinctiveplaces that define the image,identity and activity found at<strong>Crookston</strong>.• Future projects shouldenhance the campus assets byconsidering scale, impact,changes to activity ii patternsand architectural features.• Liabilities (red) are locations inneed <strong>of</strong> physicalreconfiguration or otherimprovement.The Campus Today
Circulation and MovementHow Do People, Goods, ServicesMove Around?• A two tiered system <strong>of</strong> loop roadsare used by vehicles, cyclists andpedestrians<strong>Plan</strong>ned changes would:• increase visitor traffic at a newvisitors center,• expand foot traffic in the residentialneighborhood• connect to bike and other walkingpaths that link the campus to the City<strong>of</strong> <strong>Crookston</strong>
Circulation and MovementHow Do People, Goods, Services Move Around?
Parking ProximityWhere and How Much isAvailable?• Multiple parking reservesare located within 1‐2minute walk (500 feet) <strong>of</strong>main destinations<strong>Plan</strong>ned changes would:• Add limited new parking tosupport admissions function atexpanded Wellness site• Increase parking at athleticsfields• Reconfigure and expand parkingbehind Childcare Center andKiehle Hall.
Parking ProximityWhere and How Much is Available?
Expansion and PreservationWhat Buildings Will Change?• Sites are reserved for anticipatedexpansion over the next 10 years.• Connected open spaces areimportant features that should bepreserved as development occurs.<strong>Plan</strong>ned changes would:• Expand the Rec Center facility• Grow the UTOC complex/ Equineprogram• Identify sites for future academic andhousing projects• Etblih Establish an expanded ddlandscapeplanting around the periphery <strong>of</strong> thecampus
Expansion and PreservationWhat Buildings Will Change?
Open Space Improvements• Existing on‐campus projectsdemonstrate new technologyand emerging knowledge.• Improvements to open spacesshould serve multifunctionalpurposes.<strong>Plan</strong> changes would:• improve stormwaterperformance when parkinglot renovation occurs.• create a more pleasantpedestrian path in servicecorridors.
Summary, UMC <strong>Master</strong> <strong>Plan</strong> Update1. Wellness Center / Admissions Centerexpansion2. New housing site3. New academic building site4. Athletics fields renovation and parkingexpansion5. Facilities Management relocation6. UTOC expansion
1. Wellness Center Expansion11
2. New Housing Site22
3. New Academic Building Sites3333
4. Facilities ManagementRelocation4
5. Athletics and Parking Renovation55
6. UTOC Expansion66
Next Steps in the Update Process
Review and Comment Process• All Campus Forum, February 4 th 2010– <strong>Presentation</strong>, questions, discussion today• Website/online review
Next Steps• Access website for draft master plan documentreview• Comments should be received by March 5 th ,2010: staff will generate a report on commentsreceived• Finalize changes to document by mid March2010• Consultant prepares final document• Final document delivered to Regents’ Office end<strong>of</strong> April
3 2564 13



