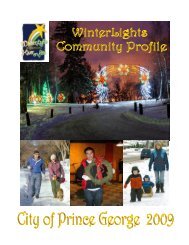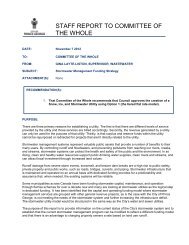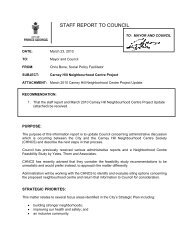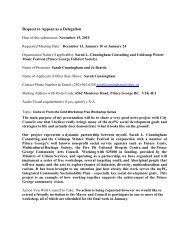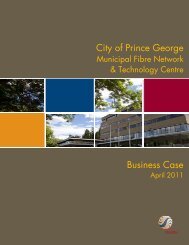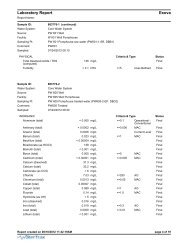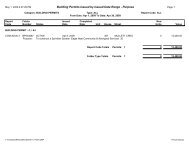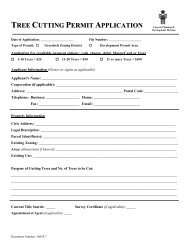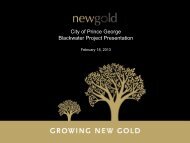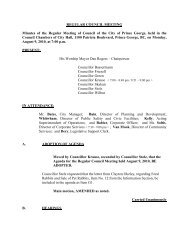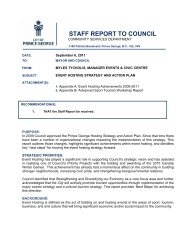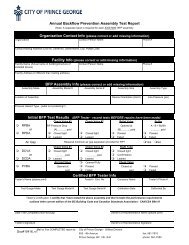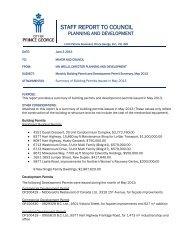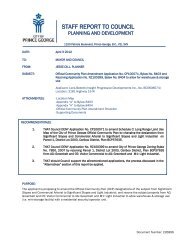Staff Report - Land Use Contract Application No. LU000035 ...
Staff Report - Land Use Contract Application No. LU000035 ...
Staff Report - Land Use Contract Application No. LU000035 ...
You also want an ePaper? Increase the reach of your titles
YUMPU automatically turns print PDFs into web optimized ePapers that Google loves.
STAFF REPORT TO COUNCILPLANNING AND DEVELOPMENTDATE: April 10 20131100 Patricia Boulevard, Prince George, B.C., V2L 3V9TO:FROM:SUBJECT:MAYOR AND COUNCILJESSE DILL, PLANNER<strong>Land</strong> <strong>Use</strong> <strong>Contract</strong> <strong>Application</strong> <strong>No</strong>. <strong>LU000035</strong>, Bylaw <strong>No</strong>. 8509 to discharge the <strong>Land</strong> <strong>Use</strong><strong>Contract</strong> registered as <strong>Land</strong> Title Office Document <strong>No</strong>. L16410 as authorized by Bylaw<strong>No</strong>. 2769, 1976; <strong>Land</strong> <strong>Use</strong> <strong>Contract</strong> <strong>Application</strong> <strong>No</strong>. LU000038, Bylaw <strong>No</strong>. 8510 todischarge the <strong>Land</strong> <strong>Use</strong> <strong>Contract</strong> registered as <strong>Land</strong> Title Office Document <strong>No</strong>. O992 asauthorized by Bylaw <strong>No</strong>. <strong>No</strong>. 3321, 1979; and, Rezoning <strong>Application</strong> <strong>No</strong>. RZ100428, Bylaw<strong>No</strong>. 8511 to amend City of Prince George Zoning Bylaw <strong>No</strong>. 7850, 2007.Applicant: Fraser Hall for Dr. Lydia T. Naccarato Inc. <strong>No</strong>. 449807Location: 6691 Hart HighwayATTACHMENT(S):- Location & Existing Zoning Map- Appendix “A” to Bylaw <strong>No</strong>. 8509- Appendix “A” to Bylaw <strong>No</strong>. 8510- Appendix “A” to Bylaw <strong>No</strong>. 8511- <strong>Land</strong> <strong>Use</strong> <strong>Contract</strong> Bylaw <strong>No</strong>. 2769, 1976- <strong>Land</strong> <strong>Use</strong> <strong>Contract</strong> <strong>Land</strong> Title Office Document <strong>No</strong>. L16410- <strong>Land</strong> <strong>Use</strong> <strong>Contract</strong> Bylaw <strong>No</strong>. 3321, 1979- <strong>Land</strong> <strong>Use</strong> <strong>Contract</strong> <strong>Land</strong> Title Office Document <strong>No</strong>. O992- Supporting DocumentsDocument Number: 264679
POLICY ANALYSIS:The subject property is designated as Service Commercial on Schedule B6: Future <strong>Land</strong> <strong>Use</strong> of the City of PrinceGeorge Official Community Plan. Service Commercial areas support auto-oriented commercial uses in highlyaccessible locations. Service Commercial Policy 8.3.72 states that the “City should permit uses that include touristaccommodation and ancillary uses, and retailers that are accessed primarily by vehicle.” The subject property’shigh-visibility and accessible Highway location is consistent with the intent of the Service Commercial designation.Schedule B-4: Growth Management of the Official Community Plan designates the subject property as a GrowthPriority where new development and infill is encouraged. This area is prioritized for growth because of its centrallocation along two major roads (Hart Highway and Austin Road) and its access to City servicing. The development ofthe subject property and surrounding area would contribute to the creation of a complete community where variedcommercial and retail uses serve nearby residents and travelers along Hart Highway.The proposed rezoning of the subject property from C4: Local Commercial to C6: Highway Commercial is consistentwith the Official Community Plan.REGULATORY ANALYSISZONING BYLAWThe subject property is zoned C4: Local Commercial to provide for smaller-scale commercial land uses that servenearby residents. The applicant is requesting to rezone the subject property to C6: Highway Commercial to allow fora wider range of commercial land uses.If the rezoning is approved, the applicant intends to consolidate the subject property with the adjacent lot (6753Hart Highway) and construct a 977 m 2 drug store building and a 325m 2 commercial drive-thru building. Theadjacent property is currently zoned C6. Rezoning the subject property from C4 to C6 would establish the samezoning for the consolidated site, and allow for the development of the drive-thru building for a commercial, financial,or restaurant tenancy.Preliminary drawings and designs of the proposed development are shown in the supporting documents of thisreport. The final design of the development may change based on the outcome of a traffic impact studyrecommended prior to Final Reading of this application, or as part of the commercial development permit processrequired prior to new construction. The commercial development permit process ensures new development isconsistent with the Zoning Bylaw and the Commercial Development Permit Guidelines.The C6 zone is appropriate for the subject property’s Highway location and Service Commercial designation in theOfficial Community Plan. The rezoning would bring the subject property into uniformity with the surroundingproperties that are all zoned C6. Therefore, the Department supports the proposed rezoning of the subject propertyfrom C4: Local Commercial to C6: Highway Commercial.LAND USE CONTRACTSA <strong>Land</strong> <strong>Use</strong> <strong>Contract</strong> exists between the owner of a specific property and the municipality. This approach was usedthrough the 1970s as a means to negotiate the terms and conditions of subdivision and development in a City orRegional District. The contract may describe the subject lands, the uses permitted, the regulations for siting of building,the use of parks, landscaping requirements, and other development criteria. Many <strong>Land</strong> <strong>Use</strong> <strong>Contract</strong>s are still in effectthroughout the City of Prince George. The regulations of a <strong>Land</strong> <strong>Use</strong> <strong>Contract</strong> on a legal property title supersede Cityzoning or subdivision regulations on that land.Pursuant to s. 930 (2) of the Local Government Act, a <strong>Land</strong> <strong>Use</strong> <strong>Contract</strong> that is registered in a land title office may beamended (modified, varied or discharged) by bylaw, with the agreement of the local government, and the owner of anyproperty that is described in the bylaw as being covered by the amendment.There are two <strong>Land</strong> <strong>Use</strong> <strong>Contract</strong>s registered to the legal title of the subject property that regulate land use. <strong>Land</strong> <strong>Use</strong><strong>Contract</strong>, Bylaw <strong>No</strong>. 2769. 1976 restricts the permitted land uses to a Recreational Family Centre that may includea pool hall, sale of pool hall equipment, and non-commercial recreational uses. <strong>Land</strong> <strong>Use</strong> <strong>Contract</strong>, Bylaw <strong>No</strong>. 3165,1979 added Laundromat as a permitted use within a specified area of the subject property.Document Number: 264679
The Department recommends discharging both <strong>Land</strong> <strong>Use</strong> <strong>Contract</strong>s to bring the subject property under the land useregulations of the City of Prince George Zoning Bylaw (2007). If the rezoning proposed in this report is approved, thesubject property’s zoning would change from C4: Local Commercial to C6: Highway Commercial.OTHER CONSIDERATIONS:TRANSPORTATIONThe subject property fronts Hart Highway Frontage Road with access and egress to the Hart Highway. The Ministry ofTransportation and Infrastructure requires a Traffic Impact Study be completed to identify the traffic impacts of theproposed drug store and drive-thru building and any needed improvements to Highway infrastructure in the area.The Department recommends that Final Reading be withheld until a Traffic Impact Study has been completed to thesatisfaction of the Director of Planning and Development.LAND USE IMPACTSThe subject property is located near an established highway commercial intersection (Hart Highway and AustinRoad). The commercial uses proposed on the subject property complement those uses that already exist in theimmediate area (e.g. Service Station, Restaurant, Health Service, Retail, Grocery Store). The concentration ofcommercial uses nearby major intersections allows people to conveniently access multiple services within a shortdistance. The finalized plans for developing the site must demonstrate adequate parking, landscaping, and buildingdesign as part of the commercial development permit process. For these reasons, rezoning the subject propertyfrom C4 to C6 is anticipated to have a positive land use impact in the area.ALTERNATIVES:1. Approve the applications2. Approve the applications as amended3. Reject or refuse the applications4. Defer or otherwise deal with the applicationsThe Planning and Development Department recommends that Council approve the applications.SUMMARY AND CONCLUSION:The Planning and Development Department recommends that Council approve the applications to discharge two<strong>Land</strong> <strong>Use</strong> <strong>Contract</strong>s and rezone the subject property from C4: Local Commercial to C6: Highway Commercial. Theseapplications facilitate commercial development with auto-oriented land uses that are consistent with the OfficialCommunity Plan.Respectfully submitted:_____________________________Jesse DillPlannerCommunity Planning DivisionTo: Mayor and CouncilDocument Number: 264679
37ABH A R T H I G H W A Y F R N T GH A R T H I G H W A Y F R N T G1H A R T H W YPCL ABDischarge the <strong>Land</strong> <strong>Use</strong> <strong>Contract</strong> registered as <strong>Land</strong> Title OfficeDocument <strong>No</strong>. L16410 as authorized 52 by Bylaw <strong>No</strong>. 2769, 19764PCL ABM A D I L L R DA U S T II N R DSubject Area2Parcel0 2.75 5.5 11 16.5 22 27.5MetersCoordinate System: NAD 1983 UTM Zone 10NProjection: Transverse MercatorDatum: <strong>No</strong>rth American 19831:1000Path: \\pc631\gisdev\Projects\CurrentPlannning<strong>Application</strong>s\LUC\<strong>LU000035</strong>_appendixA.mxd - 4/11/2013 - 11:20:14 AMAppendix "A" to Bylaw <strong>No</strong>. 8509Lot B, DL 4047, CD, Plan 22563Geographic Information Systems Group
37ABH A R T H I G H W A Y F R N T GH A R T H I G H W A Y F R N T G1H A R T H W YPCL ABDischarge the <strong>Land</strong> <strong>Use</strong> <strong>Contract</strong> registered as <strong>Land</strong> Title OfficeDocument <strong>No</strong>. 0992 as authorized by Bylaw <strong>No</strong>. 3321, 1979524PCL ABM A D I L L R DA U S T II N R DSubject Area2Parcel0 2.75 5.5 11 16.5 22 27.5MetersCoordinate System: NAD 1983 UTM Zone 10NProjection: Transverse MercatorDatum: <strong>No</strong>rth American 19831:1000Path: \\pc631\gisdev\Projects\CurrentPlannning<strong>Application</strong>s\LUC\LU000038_appendixA.mxd - 4/11/2013 - 2:20:09 PMAppendix "A" to Bylaw <strong>No</strong>. 8510Lot B, DL 4047, CD, Plan 22563Geographic Information Systems Group
37ABH A R T H I G H W A Y F R N T GH A R T H I G H W A Y F R N T G1H A R T H W YPCL ABRezone from C4: Local Commercial to C6: Highway Commercial524PCL ABM A D I L L R DA U S T II N R DSubject Area2Parcel0 2.75 5.5 11 16.5 22 27.5MetersCoordinate System: NAD 1983 UTM Zone 10NProjection: Transverse MercatorDatum: <strong>No</strong>rth American 19831:1000Path: \\pc631\gisdev\Projects\CurrentPlannning<strong>Application</strong>s\Rezoning\RZ100428_appendixA.mxd - 4/9/2013 - 10:57:44 AMAppendix "A" to Bylaw <strong>No</strong>. 8511Lot B, DL 4047, CD, Plan 22563Geographic Information Systems Group
Status: RegisteredDoc #: L
Status: RegisteredDoc #: L1
Status: Registered Doc #: L16410 RCVD: RQST: 2013-04-11 14.41.04Page 3 of 23
Status: Registered Doc #: L16410 RCVD: RQST: 2013-04-11 14.41.04Page 4 of 23
Status: Registered Doc #: L16410 RCVD: RQST: 2013-04-11 14.41.04Page 5 of 23
Status: Registered Doc #: L16410 RCVD: RQST: 2013-04-11 14.41.04Page 6 of 23
Status: Registered Doc #: L16410 RCVD: RQST: 2013-04-11 14.41.04Page 7 of 23
Status: Registered Doc #: L16410 RCVD: RQST: 2013-04-11 14.41.04Page 8 of 23
Status: Registered Doc #: L16410 RCVD: RQST: 2013-04-11 14.41.04Page 9 of 23
Status: Registered Doc #: L16410 RCVD: RQST: 2013-04-11 14.41.04Page 10 of 23
Status: Registered Doc #: L16410 RCVD: RQST: 2013-04-11 14.41.04Page 11 of 23
Status: Registered Doc #: L16410 RCVD: RQST: 2013-04-11 14.41.04Page 12 of 23
Status: Registered Doc #: L16410 RCVD: RQST: 2013-04-11 14.41.04Page 13 of 23
Status: Registered Doc #: L16410 RCVD: RQST: 2013-04-11 14.41.04Page 14 of 23
Status: Registered Doc #: L16410 RCVD: RQST: 2013-04-11 14.41.04Page 15 of 23
Status: Registered Doc #: L16410 RCVD: RQST: 2013-04-11 14.41.04Page 16 of 23
Status: Registered Doc #: L16410 RCVD: RQST: 2013-04-11 14.41.04Page 17 of 23
Status: Registered Doc #: L16410 RCVD: RQST: 2013-04-11 14.41.04Page 18 of 23
Status: Registered Doc #: L16410 RCVD: RQST: 2013-04-11 14.41.04Page 19 of 23
Status: Registered Doc #: L16410 RCVD: RQST: 2013-04-11 14.41.04Page 20 of 23
Status: Registered Doc #: L16410 RCVD: RQST: 2013-04-11 14.41.04Page 21 of 23
Status: Registered Doc #: L16410 RCVD: RQST: 2013-04-11 14.41.04Page 22 of 23
Status: Registered Doc #: L16410 RCVD: RQST: 2013-04-11 14.41.04Page 23 of 23
Status: Registered Doc #: O992 RCVD: RQST: 20
Status: Registered Doc #: O992 RCVD: RQST: 2013-04-11 15.05.01Page 2 of 21
Status: Registered Doc #: O992 RCVD: RQST: 2013-04-11 15.05.01Page 3 of 21
Status: Registered Doc #: O992 RCVD: RQST: 2013-04-11 15.05.01Page 4 of 21
Status: Registered Doc #: O992 RCVD: RQST: 2013-04-11 15.05.01Page 5 of 21
Status: Registered Doc #: O992 RCVD: RQST: 2013-04-11 15.05.01Page 6 of 21
Status: Registered Doc #: O992 RCVD: RQST: 2013-04-11 15.05.01Page 7 of 21
Status: Registered Doc #: O992 RCVD: RQST: 2013-04-11 15.05.01Page 8 of 21
Status: Registered Doc #: O992 RCVD: RQST: 2013-04-11 15.05.01Page 9 of 21
Status: Registered Doc #: O992 RCVD: RQST: 2013-04-11 15.05.01Page 10 of 21
Status: Registered Doc #: O992 RCVD: RQST: 2013-04-11 15.05.01Page 11 of 21
Status: Registered Doc #: O992 RCVD: RQST: 2013-04-11 15.05.01Page 12 of 21
Status: Registered Doc #: O992 RCVD: RQST: 2013-04-11 15.05.01Page 13 of 21
Status: Registered Doc #: O992 RCVD: RQST: 2013-04-11 15.05.01Page 14 of 21
Status: Registered Doc #: O992 RCVD: RQST: 2013-04-11 15.05.01Page 15 of 21
Status: Registered Doc #: O992 RCVD: RQST: 2013-04-11 15.05.01Page 16 of 21
Status: Registered Doc #: O992 RCVD: RQST: 2013-04-11 15.05.01Page 17 of 21
Status: Registered Doc #: O992 RCVD: RQST: 2013-04-11 15.05.01Page 18 of 21
Status: Registered Doc #: O992 RCVD: RQST: 2013-04-11 15.05.01Page 19 of 21
Status: Registered Doc #: O992 RCVD: RQST: 2013-04-11 15.05.01Page 20 of 21
Status: Registered Doc #: O992 RCVD: RQST: 2013-04-11 15.05.01Page 21 of 21
FRASER HALL - PRINCE GEORGEPRINCE GEORGE, BCA R C H I T E C T U R A LMQN ARCHITECTSFRASER HALL - PRINCE GEORGEISSUED FOR DPJANUARY 9, 2013A R C H I T E C T U R A L D R A W I N G L I S TSET ## 102, 3301 - 24 AVENUEVERNON, BRITISH COLUMBIA V1T 9S8T: 250-542-1199 F: 250-542-5236A-000 TITLE PAGEA-101 SITE PLANA-401 EXTERIOR ELEVATIONSA-402 SIGNAGE MAPA-403 SIGNAGE ELEVATIONSC:sers\scott.GEMINI\Documents\Drawing2.dwg 2011/6/22 11:42P:\2012\12709 Prince George Development Richet Street\00 MQN Architects\03 Design Drawings\12709 Fraser Hall - Prince George.rvt
3 5 612 4 7102 4 747152210212SEAL10148128129 131102EMERG. EXIT DOOR,11DRIVE-THROUGHPAINTED TO MATCHWINDOW, SIM. TO81 SOUTH ELEVATION3 5 6CONSULTANTSCALE: 3/32" = 1'-0"4 7 1424 7124 7221021010101012P:\2012\12709 Prince George Development Richet Street\00 MQN Architects\03 Design Drawings\12709 Fraser Hall - Prince George.rvt2 NORTH ELEVATIONSCALE: 3/32" = 1'-0"3 WEST ELEVATIONSCALE: 3/32" = 1'-0"4 EAST ELEVATIONSCALE: 3/32" = 1'-0"11811DRIVE-THROUGHWINDOW, SIM. TO8 91211124 7 14210DRIVE-THROUGHWINDOW, SIM. TO9 13 8 122 4 722 4 7210104 7 14210128113 5 612 11 8111NOTE:G.C. TO ENGAGE A QUALIFIED INSPECTION TESTINGCOMPANY TO ENSURE THAT THE EIFS WALL SYSTEM ISBUILT CORRECTLY IN ACCORDANCE WITH DRAWINGSAND SPECIFICATIONS.AKRILON TO BE INCLUDED ON THE STUCCOSUPPLIERS LIST FOR WESTERN REGION ONLY.SAMPLES TO BE APPROVED BY SDM PROJECTMANAGER PRIOR TO INSTALLATION.ANY MATERIALS AND COLOURS USED WHICH ARE NOTAPPROVED BY SDM SHALL BE THE RESPONSIBILITY OFTHE LANDLORD TO REMOVE AND REPLACE WITHAPPROVED MATERIALS AND COLOURS.FOR STORE LOCATIONS WHERE METAL PANEL ARECALLED FOR, THE FOLLOWING SPECIFICATIONS WILLAPPLY:- PPG INDUSTRIES UC45282XL DURANAR EXOTIC REDXL SYSTEM W/ UC51132 CLEAR TOPCOAT- PPG INDUSTRIES UC51131XL DURANAR XL SILVERXL SYSTEM W/ UC51132 CLEAR TOP COAT11 12 118LEGEND12345678910RED EIFS SYSTEM:DRYVIT NO. NA2-13-10-26-12"SHOPPERS RED 2002"DURABOND 99-SD01C-9166WALL EIFS SYSTEM:DRYVIT NO. NA2-13-10-26-25"SHOPPERS WHITE"DURABOND 99-SD03C-10716CORNICE EIFS SYSTEM:DRYVIT NO. NA2-13-10-26-26"CAMBRIDGE WHITE"DURABOND 99-SD04C-8436GREY PREFINISHED METAL FLASHING & SIDING:STONE GREYSTELCO: QC 8305VICWEST: QC6071WHITE PREFINISHED METAL FLASHING & SIDING:CAMBRIDGE WHITESTELCO: QC8695VICWEST: QC6161CORNICE MOULDING:CANAMOULDSDM-001SANDBLAST TEXTURE FINISHWALL MOULDING:CANAMOULDSDM-002SANDBLAST TEXTURE FINISHMASONARY BLOCKRICHVALE YORK BLOCK INC -STANDARD CONCRETE BLOCK, COLOUR:LIGHT GREY 8"x16"x4"- SMOOTH FINISHSTOREFRONT GLAZING:FIXED IN THERMALLY BROKENCLEAR-ANODIZED ALUM. FRAMINGW/SEALED CLEAR GLAZING UNITS.PRECAST CONCRETE SILL:NATURAL FINISH111213141511SPANDREL GLASS PANEL:NON TINTED FIXED OPAQUE SPANDRELGLASS PANEL.INSULATED METAL BACK PAN COLOURGREY WITH GREY BACK SCRIM.CLEAR ANODIZEDALUMINUM FRAMING.GLAZING: INKAN NO. 0-125-IMASONRY BRICK:MANUFACTURER: HANSON BRICKSERIES: MAX, 101/8 " x 31/4 " x 31/2 "COLOUR: WILLIAMSBURG IISECURITY FILM PROVIDED BY G.C.SECURITY FILM: 3M SCOTCHSHIELDULTRA600- CLEAR, TO BE INSTALLED BYCERTIFIED 3M APPLICATOR.FACTORY APPLIED SECURITY FILM ONINTERIOR FACE OF GLASS TO WRAPAROUND ALL EDGES FOR PROPERSECURING WITHIN WINDOW FRAME.IF SITE APPLIED, PROVIDE 3M ULTRAFLEX WINDOW SYSTEM SEALANT AT ALLWINDOW PERIMETER EDGES IN LIEU OFRUBBER GASKET.RED EIFS SYSTEM TO MATCHTYPICAL BRICK COLOUR OF GRAY EIFS SYSTEM TO MATCHTYPICAL CONCRETE COLOUR OF 8NO. DESCRIPTION DATE1 ISSUED FOR DEVELOPMENT PERMIT JAN.09,13PROJECT TITLEFRASER HALL - PRINCEGEORGEDRAWING TITLE:EXTERIORELEVATIONSPROJECT:SCALE:DRAWN BY:DRAWING:12709As indicatedSVA-401THESE DESIGN DOCUMENTS ARE PREPARED SOLELY FOR THE USE BY THE PARTY WITH WHOM THE DESIGN PROFESSIONAL HAS ENTERED INTOA CONTRACT AND THERE ARE NO REPRESENTATIONS OF ANY KIND MADE BY THE DESIGN PROFESSIONAL TO ANY PARTY WITH WHOM THE DESIGN PROFESSIONAL HAS NOT ENTERED INTO A CONTRACT
SEALCONSULTANTDNO. DESCRIPTION DATE1 ISSUED FOR DEVELOPMENT PERMIT JAN.09,13PROJECT TITLETHESE DESIGN DOCUMENTS ARE PREPARED SOLELY FOR THE USE BY THE PARTY WITH WHOM THE DESIGN PROFESSIONAL HAS ENTERED INTOA CONTRACT AND THERE ARE NO REPRESENTATIONS OF ANY KIND MADE BY THE DESIGN PROFESSIONAL TO ANY PARTY WITH WHOM THE DESIGN PROFESSIONAL HAS NOT ENTERED INTO A CONTRACTFRASER HALL - PRINCEGEORGEFDDRAWING TITLE:LEGEND1 - DEVELOPMENT MONUMENTFREESTANDING SIGN. 24' HIGH, WITH FOURDOUBLE-SIDED ILLUMINATED SIGNBOXESA5 - ENTER / EXIT ILLUMINATEDFREESTANDING SIGNS. VINYL GRAPHICSAPPLIED TO BOTH SIDES OF TOP PANELBSIGNAGE MAP3 - MULTI-FACED FASCIA ILLUMINATEDSHOPPERS DRUG MART SIGN & LOGO.COMPOSED OF ONE STYLIZED ILLUMINATED SIGNBOX, 28" HIGH ILLUMINATED IDIVIDUAL LETTERS("SHOPPERS"), AND 17" (+/-) HIGH ILLUMINATEDINDIVIDUAL LETTERS ("DRUG MART")C9 - SQUARE 4'10"x4'10" FASCIA ILLUMINATEDBRAND SIGNBOXES WITH VARIOUS LOGOS,AS SHOWN.D12709PROJECT:1/4" = 1'-0"SCALE:SV1 - MULTI-FACED NON-ILLUMINATED WHITECUTOUT 9" HIGH (AT "V") LETTERS ("VISIT US ATSHOPPERSDRUGMART.CA"), PIN-MOUNTED TORADIUSED CANOPY FACE.EDRAWN BY:DRAWING:A-4026- STANDARD RECTANGULAR 2'x[VARIEDLENGTH] FASCIA ILLUMINATED SIGNBOXES.FINAL SIGNAGE TEXT AND LOGOS TO BEDETERMINED BY TENANT.FSEE SOUTHWEST VIEW 11 AXONOMETRIC SITE VIEWSCALE:2 AXONOMETRIC SOUTHWEST VIEW 1SCALE:3 AXONOMETRIC SOUTHWEST VIEW 2SCALE:4 AXONOMETRIC SOUTHEAST VIEW 1SCALE:SEE SOUTHWEST VIEW 2BSEE SOUTH-EAST VIEW 1DADEFEDBCDFCDAP:\2012\12709 Prince George Development Richet Street\00 MQN Architects\03 Design Drawings\12709 Fraser Hall - Prince George.rvt
SEALCONSULTANTNO. DESCRIPTION DATE1 ISSUED FOR DEVELOPMENT PERMIT JAN.09,13PROJECT TITLETHESE DESIGN DOCUMENTS ARE PREPARED SOLELY FOR THE USE BY THE PARTY WITH WHOM THE DESIGN PROFESSIONAL HAS ENTERED INTOA CONTRACT AND THERE ARE NO REPRESENTATIONS OF ANY KIND MADE BY THE DESIGN PROFESSIONAL TO ANY PARTY WITH WHOM THE DESIGN PROFESSIONAL HAS NOT ENTERED INTO A CONTRACTFRASER HALL - PRINCEGEORGE118' - 0" 85' - 9 1/8"DE CDDC DDRAWING TITLE:SIGNAGE ELEVATIONS1 SIGNAGE - SHOPPERS DRUG MART - SOUTH2 SIGNAGE - SHOPPERS DRUG MART - EASTSCALE: 1/8" = 1'-0"SCALE: 1/8" = 1'-0"20' - 1 11/16"89' - 6 3/16"ADC DD11' - 6"69' - 7 3/8"13' - 11"24' - 9 5/16"44' - 5 1/2"FFDFCD4' - 10"23.361 SF7.165 6.463 7.805 6.478 6.478 6.028 6.7847.1654' - 10"2' - 0"2' - 0"2' - 0"2' - 0"2' - 0"2' - 0"3' - 9"24' - 0"3' - 1"1' - 6"2' - 0"2' - 0"2' - 0"5' - 0"B12' - 9"3 SIGNAGE - SHOPPERS DRUG MART - NORTHEAST4 SIGNAGE - SHOPPERS DRUG MART - NORTH5 SIGNAGE - SITE SIGNAGE - SOUTHEASTSCALE: 1/8" = 1'-0"SCALE: 1/8" = 1'-0"SCALE: 1/8" = 1'-0"17' - 10 1/2"13' - 4 1/2" 21' - 5" 21' - 5"17' - 6" 17' - 6"6 SIGNAGE - DRIVE-THROUGH RETAIL - SOUTHEAST 7 SIGNAGE - DRIVE-THROUGH RETAIL - EAST8 SIGNAGE - DRIVE-THROUGH RETAIL - NORTH9 SIGNAGE - DRIVE-THROUGH RETAIL - WESTSCALE: 1/8" = 1'-0"SCALE: 1/8" = 1'-0"SCALE: 1/8" = 1'-0"SCALE: 1/8" = 1'-0"2.396 2.351 2.318 2.598 2.880 2.494 2.351 2.17235.3020.3840.262 0.273 0.239127090.273 0.239 0.273 0.273 0.273 0.273 0.461 0.425 0.239 0.272E0.0700.0700.246 0.286 0.3240.245 0.286 0.158 0.015 0.286UNITS ARE IN SQUARE FEET0.357 0.357 0.158 0.361 0.158PROJECT:As indicatedSCALE:SVDRAWN BY:DRAWING:A-403P:\2012\12709 Prince George Development Richet Street\00 MQN Architects\03 Design Drawings\12709 Fraser Hall - Prince George.rvt10 SIGNAGE - SHOPPERS DRUG MART - SIGNAGE AREASSCALE: 1/4" = 1'-0"
Rezoning and Development Permit Rationale:The subject site is located at 6691 and 6753 Hart Hwy and currently zoned C4 – LocalCommercial and C6 – Highway Commercial. The application contemplates consolidationthrough subdivision of the two parcels into one with a rezoning of 6691 Hart Hwy to C6 –Highway Commercial to allow for expanded use of the site and the ability to have a Drive-InRestaurant. As part of the application, Development Variance Permits will be sought to allowfor a reduction in the required parking and an increase in the total signage area/percentage forthe site based on Gross Floor Area.The subject site is bordered to the <strong>No</strong>rth by Richet Street/Hart Highway/RS1m – SuburbanResidential, to South by C6 – Highway Commercial/Austin Road, to the West by Madill Road/C6 – Highway Commercial and to the East by Richet Street (frontage)/Hart Highway/RS1m –Suburban Residential/C2 – Regional Commercial.The proposal is to develop two free-standing commercial retail buildings on the site. The largerbuilding is proposed for an anchor tenant and the smaller building would be left more flexible.The smaller building is proposed to be in three structural bays with a drive-thru lane allowingfor leasing options for one to three tenants. The anchor tenancy is proposed to follow acorporate proto-typical form in terms of building massing, material use and signage. Thesmaller commercial building will serve to emulate the architecture of the anchor tenant’sbuilding for overall architectural continuity on the site. The buildings are located to takeadvantage of the irregular shape of the subject site while maximizing retail exposure, partiallyscreening parking and allowing for meaningful landscape treatments along the street frontages.One variances is sought to Zoning Bylaw <strong>No</strong>. 7850 for this proposal under the proposedC6 – Highway Commercial zoning. The variance is for the number of required parking stalls forcommercial use. Given that the end use of the smaller commercial building proposed on thesubject site has not yet been determined we want to allow for a wide range of uses. The highestuse in terms of parking is General Retail at 5 stalls/100sm gross floor area (GFA). If this is theworst case scenario both proposed buildings fall under General Retail use for the parking countfor a total of 65 required parking stalls. If the proposed smaller building was used for a Drive-InRestaurant the total required parking count for the subject site will fall to 56 stalls and underFinancial Service the required parking count will be 60 stalls. The possible range of requiredparking stalls for this proposal is from 56 to 65 stalls.Vicki A. Topping Brian F. Quiring Wally O. Neumann Dean J. HugginsMAIBC, NCARB, LEED AP + , M.Arch. MAIBC, MMAA, NCARB, M.Arch MAIBC, MRAIC, MAAA, M.Arch. MAIBC, MSAA, M.Arch.
The variance for required parking from 65 stalls to 60 stalls is sought with the followingrationale:• The proposal is seeking the worst case scenario for General Retail use and may fallback under the requirements of the zoning bylaw once a tenant or tenants for thespace are determined and the use of the smaller building has been defined.• The allowance for the possibility of smaller commercial units ranging from 110sm to325sm is desirable from an area and planning perspective and requires someflexibility to the parking count. This will allow the project to remain viable andflexible in the future without needing further variances.• The proposal seeks to find a balance between built-form, paving and landscape onthe site while allowing for vehicle maneuvering and snow storage• The economic viability of the subject site requires the minimum building areaproposed to balance the cost of the development.• The parking requirements for the City of Prince George are significantly higher thanother jurisdictions/communities of similar size for the same worst case scenario forthe proposed General Retail use for this site.Kamloops (population 84,495)General Commercial <strong>Use</strong> – parking stall requirement, 4.0 stalls/100sm GFATotal parking stalls required in Kamloops for this proposal = 52 stallsKelowna (population 117,312)General Commercial <strong>Use</strong> – parking stall requirement, 4.4 stalls/100sm GFATotal parking stalls required in Kelowna for this proposal = 57 stalls<strong>No</strong>te: In both of the above jurisdictions a parking variance would not be required forthis proposal.A second variance is sought for this proposal under the requirements of the Sign Bylaw <strong>No</strong>.7202. The variance is for the maximum signage area permitted under the gross floor areacalculation method. The proposal is to build a total of 1302sm of Gross Floor Area. This wouldallow for a total of 6% or 78.12sm of signage area on the overall site with exclusion for lifestyleand directional free-standing signage. The proposal is for the allowance of 84.49sm of total sitesignage area which translates into 6.5% of the Gross Floor Area. Therefore the variance requestfor total site signage area will be 0.5% or 6.37sm.
The rationale for the variance is a follows:• The building signage is disbursed on multiple faces and is not concentrated onbuilding facades facing directly onto the multiple street frontages for the site.• The development only contemplates one monument sign for the proposeddevelopment, located on Hart Highway frontage.• The building signage that is concentrated at the main entrances to the twoproposed buildings is focused inward on the site.• The subject site is unique in shape and addresses multiple street frontages onthree of four sides. Given the building locations and exposure on the site thebuilding and site signage needs to compliment the site/context conditions.• The tenancy of the smaller commercial building has not been decided and theclient is looking for the flexibility to allow for one to three tenants. The possibilityof three smaller tenants will increase the signage requirements for the smallerbuilding.• The Sign Bylaw total signage area calculation is based only on percentage ofGross Floor Area and does not contemplate the vertical height of the proposeddevelopment or the scale and proportion of the signage to the building façadearea. The proposal meets the requirement for signage area on any buildingfrontage. The overage in the total site signage area is caused by the inclusion ofthe area of the single monument.



