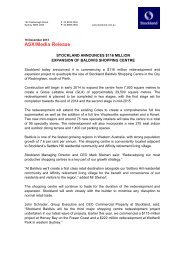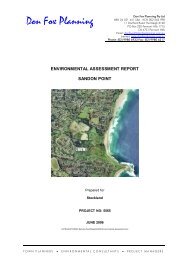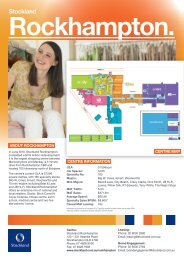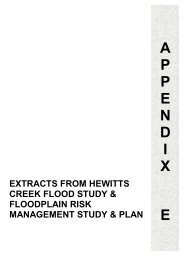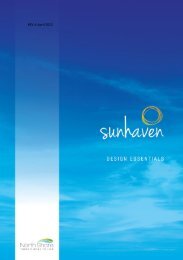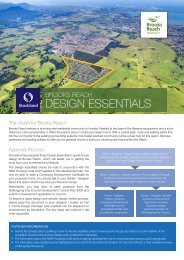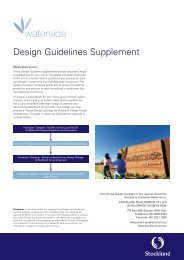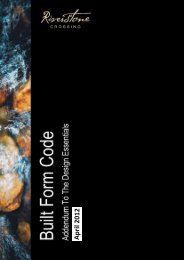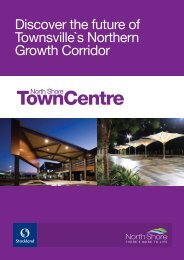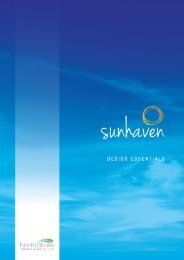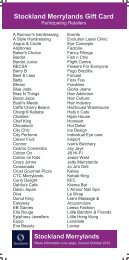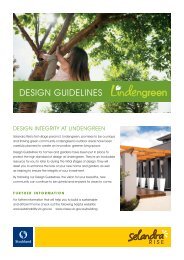McCauley's Beach Design Guidelines - Stockland
McCauley's Beach Design Guidelines - Stockland
McCauley's Beach Design Guidelines - Stockland
You also want an ePaper? Increase the reach of your titles
YUMPU automatically turns print PDFs into web optimized ePapers that Google loves.
<strong>Design</strong> Essentials<strong>Design</strong> Excellence at McCauley’s<strong>Beach</strong>, ThirroulMcCauley’s <strong>Beach</strong> is a high quality, sustainable communitywhich offers premium lifestyle opportunities for its residents.The <strong>Stockland</strong> master plan provides for open spacecomprising boardwalks, cycle ways and walking tracks thatprovide breathtaking views as they weave through parks,meander along creeks and link to the stunning coastal trails.Sweeping ocean and escarpment views combine to offer anidyllic place to live and recreate. When you visit McCauley’s<strong>Beach</strong>, you’ll understand why <strong>Stockland</strong> is so committed toretaining the integrity of this great location.The McCauley’s <strong>Beach</strong> <strong>Design</strong> Essentials have been compiledto assist you in getting the most from your investment andlifestyle.Your Home <strong>Design</strong> at McCauley’s<strong>Beach</strong>These <strong>Design</strong> Essentials have been put in place to protectthe integrity of your investment and provide you with peaceof mind about the high standards of house design within yourneighbourhood, whilst still allowing flexibility and individuality tocreate your own home.Your home design application is to be submitted byyour builder / designer via <strong>Stockland</strong>s’ web portal baseI-Scope.Any queries should be directed to Customer Relations on:Telephone: (02) 9035 2869customer.relations.NSW@stockland.com.auFurther Information• Handy fact sheets about building a new home are available online at www.yourhome.gov.au which is a joint initiative ofthe Australian Government and the design and construction industries.• For information about the NSW Housing Code and complying development, go towww.planning.nsw.gov.au/housingcode• For information about planning and development you can find important information at Council’s offices or their websiteat www.wollongong.nsw.gov.auPG1
Approval Process<strong>Stockland</strong> has prepared these <strong>Design</strong> Essentials to directhouse design at McCauley’s <strong>Beach</strong> which will assist you ingetting the most from your investment and lifestyle.The <strong>Design</strong> Essentials should be read in conjunction with theNSW Housing Code which applies to this development site. Youmay be able to seek a Complying Development Certificate foryour proposed home. You should talk to your builder / designerabout this option which may save you time and money. Mostimportantly following the current NSW Housing Code willincrease the liveable and usable area of your home site.Alternatively, you may wish to seek guidance from the Residential<strong>Design</strong> chapter of the Wollongong City Council DevelopmentControl Plan and submit a development application.To ensure a great design and smooth design review process,please pass these following technical requirements on toyour designer / builder so that a ‘Home <strong>Design</strong> Package’can be prepared for endorsement by <strong>Stockland</strong>. The keysteps are outlined in the chart (opposite).Owner / <strong>Design</strong>er / Builder reviews NSW Housing Code orWollongong City Council Residential DCP and theMcCauley’s <strong>Beach</strong> <strong>Design</strong> Essentials and ContractOwner / <strong>Design</strong>er / Builder submits a “Home <strong>Design</strong>Package” to <strong>Stockland</strong> <strong>Design</strong> Review Panel forendorsementOwner / <strong>Design</strong>er/ Builder obtains aComplying DevelopmentCertificate from anAccredited Certifier andproceeds to constructionOwner / <strong>Design</strong>er / Buildersubmits a DevelopmentApplication including<strong>Stockland</strong> designendorsement letter toWollongong City Council.House <strong>Design</strong> PackageYour builder / designer needs to review this document so that a ‘Home <strong>Design</strong> Package’ can be prepared for endorsementby <strong>Stockland</strong>. <strong>Design</strong> endorsement by <strong>Stockland</strong> is necessary before you obtain a Complying Development Certificate orlodge a Development Application with Wollongong City Council. A ‘Home <strong>Design</strong> Package’ must include the following for<strong>Stockland</strong> to complete a fair and timely assessment and successful endorsement:• Site Plan [1:200] with overall dimensions for allstructures; total site and floor area; site coverage;floor space ratio; landscape area; all easements andservices; dimensioned front, rear & side setbacks;vehicle access; contours & levels describing cut & fillincluding any retaining walls.• Floor Plans [1:100] showing key dimensions; porchdimensions; main building line; garage setback; door &window positions.• Sections [1:100] dimensioned building heights (groundto uppermost ceiling); internal floor to ceiling heights;roof pitch; eaves depth.• Elevations [1:100] indicating all external materials,finishes & colours; maximum ridge height; existing andproposed ground lines• Landscape Plan [1:100] (may be shown on site plan)showing trees to be retained or removed; boundaryfencing or planting; description of required planting andlocation; materials, colours and finishes of hard surfacessuch as driveways or paving. It is important to checkCouncil’s policies regarding landscape design prior tocompletion of your landscape plan.When a successful design endorsement has been achieved, <strong>Stockland</strong> will issue a letter of endorsement for you to obtain aComplying Development Certificate or for your Development Application to Wollongong City Council. Where you decide toproceed with a Council Development Application, <strong>Stockland</strong> recommends that you seek a ‘Pre-DA’ meeting with Council’splanning officers prior to lodgement.NOTE: It should be noted that meeting the controls described in this <strong>Design</strong> Essentials document and securing a design endorsement from<strong>Stockland</strong> does not constitute an approval from Wollongong City Council or certification from an Accredited Certification Authority. In the eventthat <strong>Stockland</strong> allows a variation from these <strong>Design</strong> <strong>Guidelines</strong>, the variation will neither set a precedent nor imply that the approval will be repeatedby <strong>Stockland</strong> or supported by an Accredited Certification Authority or Wollongong City Council.DISCLAIMER OF LIABILITY: While every effort is made to provide accurate and complete information, <strong>Stockland</strong> does not warrant orrepresent that the information in this brochure is free from errors or omissions or is suitable for your intended use. Subject to any termsimplied by law and which cannot be excluded, <strong>Stockland</strong> accepts no responsibility for any loss, damage, cost or expense [whether direct orindirect] incurred by you as a result of any error, omission or misrepresentation in information. Photographs and illustrations in this documentare intended to be a visual aid only. All information is subject to change without notice. Printed September 2010. McCB.DE.WP.V1.PG2
<strong>Design</strong> Essentials ChecklistSite RequirementsSetbacks to building lines shall be as per NSW HousingCode (or Council DCP variations excepted).Articulation ZoneAn entry feature porch, verandah or deck must projectforward of the main building line by up to 1.5m in front.Architectural FormFor side elevations / facades on corner lots; the maximumrun of un-broken wall length is 12m. A step of 480mm inthe wall must otherwise be designed.Minimum roof pitch is 22.5 degrees for hips and gablesor 5 degrees for mono pitched skillions.Roof eaves are to overhang a minimum of 450mm to allhabitable rooms.Roofs must be of sheet metal in a colour selected fromthe range supplied or similar approved.Material & ColoursAll colours and materials of the dwelling shall be inaccordance with the Architectural Palette sheet of these<strong>Design</strong> Essentials or similar approved.Garage and AccessGarage doors can be a maximum of 50% of the dwellingwidth and match the surrounding wall colour.Driveways must be constructed of plain or colouredconcrete or pavers selected from the range supplied orsimilar approved.Retaining WallRetaining walls visible to public view shall be constructedof masonry construction in a colour and material similarto that of the main walls of the dwelling.LandscapingAt least one native tree (of minimum pot size 75 Litres) tobe planted in the front setback and one tree planted inthe rear garden.Fence Type 1, Optional Front Fence to all Lots:Masonry piers 1m high with low wall upto 300mm withshrub planting behind and 200mm planting strip tofront.Fence Type 2, Option 1: Secondary Street Corner Fence– Masonry piers 1.8m high with low wall upto 600mmhigh and timber infill panels and 200mm planting stripto front.Fence Type 2 Option 2: Secondary Street or Rear andSide Boundaries – Fencing shall generally be 1.8m hightimber posts and lapped timber panels with planting stripto front. Side and rear boundary do not need plantingstrip.Fence: Type 1 – Optional Front FenceFence: Type 2 – Secondary Street Option 1Fence: Type 2 – Secondary Street Option 21800 1800 10001800 1800 10001800 1800 1000McCauley’s <strong>Beach</strong> <strong>Design</strong> EssentialsChecklistPG3
Material, Colours and FinishesThe architectural palette for the facades of the home is encouraged to be composed of a mix of materials, colours and finishes toallow for a diverse individual expression. The roof and the driveway palettes have been selected to provide a cohesive communitycharacter that sits well in the landscape when viewed from far afield.• How do I design my front façade?-- A feature element must be included. This can compriseof a verandah, porch, portico or an entry featureelement like blade wall.-- Highlight this design element using a strong accentcolour to no more than 20% of the front elevationsurface area.• I am thinking of using a face brick.------Is the brick smooth?Is the brick uniform in colour and without patterns?Is the brick uniform in shape?-- Brick can be applied to a maximum of 80% of a streetfaçade. This also includes the secondary street façadeof a corner lot.• What other materials can I use on my home?------Rendered or applied finish on masonry.MasonryLight-weight cladding.-- A mix of materials and colours that will reflect thecontemporary coastal character of your home.• What colour should I use for my garage door?--Garage door should match the surrounding wall colour.ROOF PALETTEIncluding verandahs/ porches, fascias, gutters and downpipesDriveway colours PALETTEColourbond ®MonumentColourbond ®Deep OceanColourbond ®Woodland GreyColourbond ®Shale GreyColourbond ®SurfmistColourbond®WindsprayColourbond ®DuneCCS ®Ghost GumCCS ®Stone BeigeCCS ®PewterCCS ®LimestoneCCS ®Golden BronzeCCS ®DriftwoodCCS ®Desert BuffColourbond ®Evening HazeMcCauley’s <strong>Beach</strong> <strong>Design</strong> EssentialsArchitectural PalettePG4



