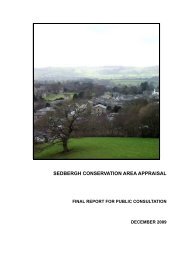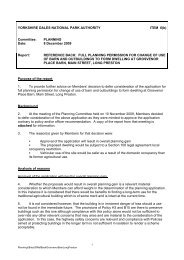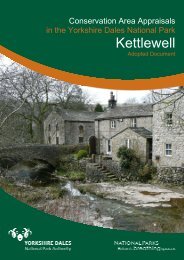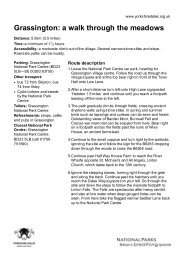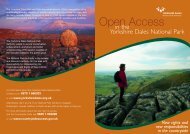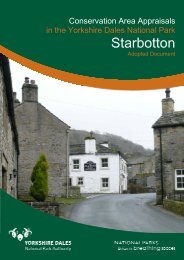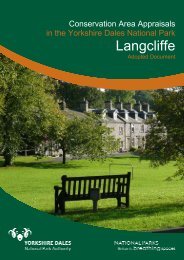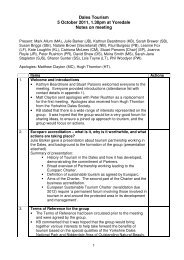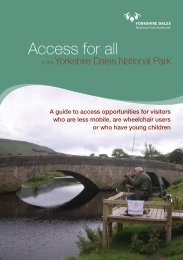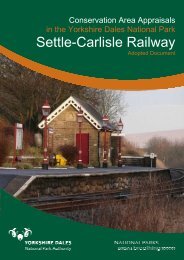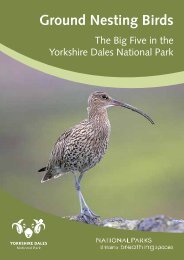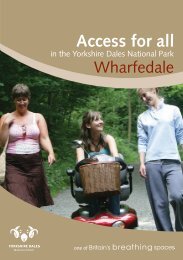Hubberholme - Yorkshire Dales National Park
Hubberholme - Yorkshire Dales National Park
Hubberholme - Yorkshire Dales National Park
- No tags were found...
You also want an ePaper? Increase the reach of your titles
YUMPU automatically turns print PDFs into web optimized ePapers that Google loves.
ContentsCONTENTS ........................................................................................................................2INTRODUCTION................................................................................................................. 3PURPOSE OF REVIEW ......................................................................................................... 3THE APPRAISAL ............................................................................................................... 4COMMUNITY INVOLVEMENT ........................................................................................... 4PAST COMMUNITY INVOLVEMENT......................................................................................... 4COMMUNITY INVOLVEMENT IN THE REVIEW ........................................................................... 4BOUNDARY RECOMMENDATIONS ................................................................................. 5BOUNDARY CHANGES......................................................................................................... 5APPENDIX.......................................................................................................................... 6<strong>Hubberholme</strong> Conservation Area Appraisal 2010 2
IntroductionWhat is a Conservation Area?Section 69(1)(a) of the Planning (Listed Buildings and Conservation Areas) Act 1990defines a Conservation Area as:“an area of special architectural or historic interest, the character or appearance ofwhich it is desirable to preserve or enhance”It is the duty of the Authority to designate such areas, ideally with input from the localcommunity. These designations should never be undertaken solely in response of localpressure or to secure the future of a particular building, but only if an area is of sufficientspecial interest.Purpose of ReviewAs the local planning authority, the <strong>Yorkshire</strong> <strong>Dales</strong> <strong>National</strong> <strong>Park</strong> Authority has a statutoryduty to consider whether any parts of the <strong>National</strong> <strong>Park</strong> are worthy of Conservation Areastatus, and to keep that consideration under review. Ideally, existing appraisals should bereviewed every five years. This does not mean starting again from the beginning,especially where there has been little significant change in the area concerned and theexisting appraisal is sound.However some of the YDNPA conservation areas were designated prior to 1990, whenthere was no statutory requirement for an in-depth appraisal of the character of the area.In some cases, therefore, the existing appraisal may not be considered as sound bycurrent standards. Therefore the opportunity has been taken to update and/or expand theexisting appraisals where considered appropriate so that they accord with the currentguidance from English Heritage. This has the added advantage of producing more robustand consistent documents that can be of greater influence in the planning process.The original appraisal for <strong>Hubberholme</strong> Conservation Area was prepared in January 1969by the West Riding County Authority, as a designation statement. During 1991 a furthershort analysis of the village was commissioned by the Authority, this was carried out byMike Lamb as part of a <strong>Park</strong> wide village survey. Both of these appraisals fall short of thecurrent guidance on content and layout.These appraisals have been combined and reviewed during 2009 and 2010, and a numberof changes proposed to the text to reflect the outcome of the review.Unfortunately, no photographs of the conservation area have been identified from theperiod of the original designation and appraisal. Therefore, as part of the current review, afull photographic survey of the conservation area has been carried out.<strong>Hubberholme</strong> Conservation Area Appraisal 2010 3
The AppraisalA new appraisal document has been produced in accordance with current guidelines fromEnglish Heritage and is attached as an Appendix to this document.Community InvolvementPast Community InvolvementIt is unclear from our records whether there was any community involvement at the time ofdesignation in 1969.Community Involvement in the ReviewThere is no statutory requirement to consult the local community when carrying out areview of a conservation area. However, the <strong>Yorkshire</strong> <strong>Dales</strong> <strong>National</strong> <strong>Park</strong> Authority hastaken the decision that a substantial local consultation should take place whereverdesignation may be altered.A copy of the draft appraisal was sent to all residents and known landholders within theimmediate vicinity of the <strong>Hubberholme</strong> Conservation Area, to enable the community toview the draft findings of the review and to discuss a potential boundary change. Althoughno written representations regarding the character appraisal and proposed boundarychanges have been received, a number of positive verbal comments regarding the reviewhave been made and background information supplied which has been used in revisingthe appraisal.The Parish Council was informed at the start of the review process and invited to suggestconsultees, etc. and formally consulted in December 2009, when a draft copy of the reviewdocument was forwarded to them. A formal response has been received from the parishcouncil, stating that the parish councillors were pleased with the proposals of thisappraisal. Craven District Council have likewise been formally consulted, but to date noresponse has been received.<strong>Hubberholme</strong> Conservation Area Appraisal 2010 4
Boundary RecommendationsBoundary ChangesA re-assessment of the current boundary and of the areas located within and without thecurrent designated boundary has come to the following conclusions:• No area currently located within the boundary has been found to have lost its meritor to have been harmed by development, to such a degree that the conservationarea, or any part there in, has lost the architectural or historic merit that warrantedits inclusion at the time of designation.• It is felt that the original conservation area boundary was drawn too tightly aroundthe village centre, missing several areas that have a positive impact upon thecharacter of the conservation area. It is suggested that the boundary of theconservation area be enlarged slightly to accommodate this. This is illustrated in theaccompanying map. (See appendix)• No changes in legislation or guidance have occurred that have redefined whatwould or would not have architectural or historic merit since the designation of theconservation area.<strong>Hubberholme</strong> Conservation Area Appraisal 2010 5
AppendixHUBBERHOLME CONSERVATION AREA APPRAISAL1. Location and contextMap 1: The Current Conservation Area Boundary(Image derived from Ordnance Survey mapping © Crown copyright. All rights reserved, 100023740, 2010)<strong>Hubberholme</strong> is a small settlement located at the head of the Wharfedale valley, at the narrowentrance to the valley of Langstrothdale. It is located within the parish of Buckden,approximately 2km to the north-west of Buckden village. It is quite a secluded settlement withina largely agricultural area, though tourism has a growing importance. The settlement site is setwithin steeply wooded fellsides, and is largely constrained to the narrow valley bottom.2. General character and form<strong>Hubberholme</strong>’s physical character is very much derived from its historical function as a crossingpoint of the river Wharfe. The river has served to focus development of the village to a linearform on both banks of the crossing point. The special character of <strong>Hubberholme</strong> is in a uniquecombination of man made and natural features with strong historical associations.3. The landscape settingWhilst the village is surrounded by agricultural land, the narrowness of the valley bottom and thesteepness of the valley sides serve to focus attention on the river. The wooded nature of thevalley sides and the valley’s winding nature generally prevent distant views up and down thevalley bottom, and so the dominating views from the settlement are of the steep valley sidesand the various gills that drain the higher ground to both sides of the village.<strong>Hubberholme</strong> Conservation Area Appraisal 2010 6
4. Origins and historic developmentThe river and its crossing point have been a major factor in determining the development of thesettlement throughout its history. <strong>Hubberholme</strong> Bridge was, until the 19 th century, a key crossingpoint of the river Wharfe, on an important cross-Pennine routeway. The church dedicated to St.Michael and All Angels was originally constructed as a forest chapel, when the area around<strong>Hubberholme</strong> was reserved as a hunting estate. As the woodland around the village wasprogressively cleared for agricultural land, several farmhouses were constructed in the village,with those present in the village today dating from the 17 th century. These buildings reflect thechange in function of the village after the medieval period, to its modern agricultural nature.5. The archaeological significanceBronze Age and Iron Age remains have been found on the moorland nearby which indicatesearly prehistoric settlement within the area. The name <strong>Hubberholme</strong> has Norse-Anglian origins,and is thought to derive from ‘Hubba’s Home’ which is perhaps a reference to an inhabitant ofthe area. Whilst no pre-medieval remains have been located within the conservation area, thismay reflect the lack of detailed survey undertaken in the vicinity, rather than any lack ofarchaeological evidence. The principle archaeological interest within the conservation arearemains the medieval church and the later agricultural settlement that grew up around thebridge. The church of St. Michael and All Angels, dating to the Norman period, is the earliestvisible feature.6. The character and relationship of spaces within the areaStraddling the River Wharfe and nestling within steep fellsides, <strong>Hubberholme</strong> is characterisedby its intimate landscape setting. The main landscape focus of the village is the river, with itshistoric bridge. The buildings that grew up around this crossing point are all situated close to theriverbanks, and so the amount of open space found within the village is very limited. The villageis surrounded by and incorporates large areas of woodland, which serve to strengthen theenclosed nature of the conservation area, and are an attractive backdrop to the cultural aspectsof the village. They serve to provide a sense of cohesion between the agricultural buildings andresidences, the prominent bridge, and the earlier building style of the church. It is the richnessof attractive features, both natural and cultural, and the setting of the village in general thatgives <strong>Hubberholme</strong> its particularly picturesque qualities.7. Key views and vistasFrom within the heart of the conservation area, the views and vista are limited in their range bythe steep topography of the valley sides and the more wooded nature of the valley bottom here.The main focus of attention within the village therefore remains the river and bridge, with theclosely associated church. Very fine views of the various gills and tributary streams that flowdown the valley sides can be observed as one passes through the village. Arguably though, thefinest views are obtained by climbing the fellsides and looking back into the village; from hereone can appreciate the interrelationship of the natural and cultural aspects of the wholeconservation area.<strong>Hubberholme</strong> Conservation Area Appraisal 2010 7
8. Activities and prevailing uses and their influence on the plan form and the buildings.The settlement relied heavily in the past on its original use as a crossing point of the RiverWharfe. The bridge was the dominating influence on the village layout, with the core of thesettlement never moving significantly away from the riverbanks either side of the bridge. Thechange in function of the village from medieval hunting estate to post medieval enclosed landwill necessarily have altered the character of the village, though the area still retains much of itsoriginal character. The valley is still remarkably wooded and retains its sense of compactisolation.9. The architectural and historic qualities of the buildings, and the contribution theymake to the special interest of the areaThe village presents a remarkable synthesis of several building styles, each complimenting theother. This ranges from the 12 th century limestone rubble constructed church, the 18 th centurywhitewashed limestone inn, and the 20 th century farmhouse of Langstroth House, built in asympathetic style to its considerably older neighbours. The dominating building within theconservation area however remains the Grade II listed bridge. The current structure here is arebuild of earlier derelict structures, and its present size reflects the level of traffic passingthrough <strong>Hubberholme</strong> in the 19 th century. Constructed of gritstone, it is built of a single arch withradiating voussoirs and projecting parapet coping. The bridge would have been used quiteheavily, as it carried traffic on one of the major trans-Pennine roads, between Lancaster andNewcastle upon Tyne.The George Inn, built of coursed limestone rubble and then whitewashed, provided severalfunctions within the village; it would have served as accommodation for weary travellers passingon the road, and was also noted as being the venue for agricultural auctions.The various farmhouses within the village are built in similar architectural style, despite therange in the dates of their construction. They represent the practical needs of the local farmingcommunity and contribute enormously to the historical interest of the Conservation Area. Theyalso demonstrate the continuity of the historical usage of the landscape as an agricultural area,particularly visible around Church Farmhouse.The church arguably represents the most historically interesting part of the Conservation Area.Built in the Norman period of limestone rubble, it incorporates many ornamental features; ofparticularly noteworthy mention is the oak rood loft, dating from 1558, and a very rare survival ofthe Elizabethan edicts against such ornamentation. The church is also the resting place of theashes of the writer and playwright J.B. Priestley.Local distinctiveness of the Conservation Area is further enhanced by many smaller features.These include the smaller tributary stream bridge, the Grade II listed sundial found in the churchgraveyard, and the historic West Riding bridge liability markers – small cast iron posts, showingwhere responsibility for maintaining the bridge and its carriageway began and ended. There isalso a rare type of flap opening post box, located on the western gable of the George Inn. Whileit may be that some of the individual buildings are not architecturally outstanding in their ownright, it is the cumulative impact of all these functional and domestic, purpose built structuresthat holds the special interest.<strong>Hubberholme</strong> Conservation Area Appraisal 2010 8
10. Key buildings or structuresMap 2: Key Structures within the Conservation Area, both listed and unlisted.(Image derived from Ordnance Survey mapping © Crown copyright. All rights reserved, 100023740, 2010)There are 6 listed buildings in the <strong>Hubberholme</strong> Conservation Area. The listing name may coverseveral structures and should not therefore be relied upon to refer only to the main building. Itshould be noted that other related structures such as boundary walls, outbuildings, enclosures,garden features, gates, etc. may also be protected by the listing. It is always advisable tocontact the <strong>National</strong> <strong>Park</strong> Authority for advice when planning to undertake any work to a listedbuilding or to any structures near a listed building.1. Church Farmhouse Grade II2. Church of St. Michael & All Angels Grade II*3. Sundial south of the Church chancel Grade II4. <strong>Hubberholme</strong> Bridge Grade II5. The George Inn Grade II6. Outbuilding south-west of the George Inn Grade IIThere are also several other unlisted structures in the conservation area, each of which addsgreatly to the character of the village.7. A post box of rare design,8. The traditionally built building known locally as the ‘Peacock House’9, 10 & 11. Cast iron bridge liability markers.12. The smaller bridge spanning the tributary stream, of likely 18 th century date.13. A small traditional farm building in the grounds of Langstroth House, of likely 19 th centurydate.14. A stone revetment wall of likely 19 th century.15. Langstroth House – a large, two storey 20 th century house, built in keeping with thecharacter of the other buildings within the village.16. Kirkgill Manor and Cottage – a large, two storey 19 th century farmhouse<strong>Hubberholme</strong> Conservation Area Appraisal 2010 9
11. Prevalent and traditional buildings materials, textures colours and detailingThe prevalent traditional building materials are gritstone and limestone, both locally sourced,and used as either rubble and dressed stone. Roofs are of sandstone, locally referred to asslate. Walls of buildings consist of a double skin of stone with a rubble filled core. Most of thebuildings within the conservation area have a utilitarian appearance, apart from the medievalchurch which is unique in being rather ornamental. All the buildings have quoin stones, with thefarmhouses and inn having plain stone window surrounds. Where present, chimneys are oftraditional stone with a single over-sailing course. Decorative features, such as kneeler stonesand gable coping are absent throughout the village, apart from the more ornamental church.Windows within the village are mainly of timber in traditional sash or casement style. Drystonewalls also contribute to large areas of the Conservation Area, particularly on the fringes, wherethe land use changes to agricultural enclosures.12. The contributions made by green spaces, trees, hedges, and other natural orcultivated elements of the character of the areaThere are two main biodiversity features which contribute to the character of the <strong>Hubberholme</strong>Conservation Area; these are the River Wharfe and its tributary stream, and the areas of mixedwoodland both on the valley sides and throughout the village. Rivers and streams are a UKBiodiversity Action Plan (BAP) priority habitat. The river flows through the heart of the villageand is a major focus of attention; even when not visible, it is clearly audible from all parts of theconservation area. The river also provides the major area of open space found in theconservation area. Large areas of woodland are visible from all parts of the Conservation Area,both on the valley sides and in the village centre – particularly on a small island in the middle ofthe river. This is in marked contrast to the majority of the land within the <strong>Yorkshire</strong> <strong>Dales</strong><strong>National</strong> <strong>Park</strong>, where woodland is a scarce resource. The woodland is therefore an importanthabitat, and dramatically adds to the village’s character of compactness and seclusion.13. The extent of loss, intrusion or damageVery few areas of <strong>Hubberholme</strong> can be said to have a negative impact on the character of thevillage. There are, however, two main detrimental features visible in the conservation area,namely the poor state of the riverbank railings, and the intrusion of overhead wiring throughoutthe village. The riverside railings are in a bad state of repair, with many sections havingcollapsed. Previous attempts to repair and rebuild sections have led to a patchwork of differingstyles and the use of inappropriate concrete spars. Replacing the railings on both riverbanks, ina style that does not detract from the conservation area, would be highly desirable. Thepresence of a significant amount of overhead cabling is a highly visible intrusion on thecharacter of the settlement, particularly in the winter months, when the lack of leaf cover makesthe wiring’s presence even more intrusive. Undergrounding these various cables whereverpossible would also have a highly desirable impact upon the character of the conservation area.14. The existence of neutral areasThe more modern farm buildings to the west of Church Farmhouse do not have a positiveimpact upon the character of the village, though as they reflect a continuity of usage of theagricultural landscape around the village, it could be argued that they do not intrude upon thecharacter of the conservation area.<strong>Hubberholme</strong> Conservation Area Appraisal 2010 10
15. General conditionThe conservation area is generally in excellent condition, with the major buildings occupied andclearly well maintained by the residents. Maintaining the street furniture of the village to thesame standard would have a positive impact upon the character of the village. This wouldinvolve several small scale improvements that could be made, such as:• Clearing the riverside benches of vegetation to allow their full use.• Cutting back the tree growth around the Grade II listed Sundial, to improve its visibility andprevent future damage to the monument.• Replacing the dilapidated riverbank railings on both sides of the river, with one consistentstyle, in keeping with the character of the conservation area.16. Problems, pressures and capacity for changeThe major pressure within the <strong>Hubberholme</strong> Conservation Area arises from the levels of tourismthe village receives. Whilst this generates a significant income for the local economy, thenumber of visitors and the often detrimental impact this can have is a threat to the character ofthe conservation area. As with many <strong>Yorkshire</strong> <strong>Dales</strong> villages’ car parking is an issue here, withthe picturesque riverbank area being occupied by cars even on quite poor weather days. Thishas two principal effects, one being the detrimental effect on the visual aesthetic of the villageand the impact on its character of seclusion, and the second being the physical deterioration ofthe riverbank area. The current extent and hard surfacing of the informal parking on the northside of the River Wharfe however does help provide a natural limit to parking while alsomaintaining some rural character. This problem is not easily solved as the creation of formal carparking within the village could act only to increase the level of tourism in the village, thusfurther impacting upon its character. <strong>Park</strong>ing pressure should be monitored.<strong>Hubberholme</strong> Conservation Area Appraisal 2010 11
17. Suggested boundary changesMap 3: Current and Proposed (2010) Conservation Area Boundaries(Image derived from Ordnance Survey mapping © Crown copyright. All rights reserved, 100023740, 2010)Re-assessment of the current boundary and of the areas located within and without the currentdesignated boundary has come to the following conclusions:• No area currently located within the boundary has been found to have lost its merit or to havebeen harmed by development, to such a degree that the conservation area, or any part there in,has lost the architectural or historic merit that warranted its inclusion at the time of designation.• The original conservation area boundary was drawn tightly around the village centre. Itexcludes several small areas that have a positive impact upon the character of the conservationarea. It is suggested that the boundary of the conservation area be enlarged slightly to reflectthis. This is illustrated in the accompanying map (Please see Map A for suggested boundarychanges to the Conservation Area). These changes would also more accurately reflect thecurrent property boundaries of Kirkgill Manor and the George Inn. It is also suggested that thegrounds of Langstroth House could be included in the Conservation Area; whilst this is amodern property, it is felt that it does add significantly to the character of the village, beingparticularly visible as one enters the village.• No changes in legislation or guidance have occurred that have redefined what would orwould not have architectural or historic merit since the designation of the conservation area.<strong>Hubberholme</strong> Conservation Area Appraisal 2010 12
18. Summary of Issues• Change the current conservation area boundary to more accurately define the character ofthe village.• Replace the railings on both sides of river in a consistent style, in keeping with the characterof the village.• Cut back the vegetation around the sundial to improve its visibility and prevent damage• Tidy up overgrown benches to allow the full appreciation of the riverbank.• Wherever possible, ensure the undergrounding of power cables and telephone wires, toreduce the impact of these highly visible intrusions.• Monitor Car <strong>Park</strong>ing PressureMost of these issues have the potential to be quite easily resolved, with their resolution greatlybenefiting and enhancing the character and appearance of the Conservation Area.<strong>Hubberholme</strong> Conservation Area Appraisal 2010 13
© 2010Conservation & PolicyYoredaleBainbridgeLeyburnNorth <strong>Yorkshire</strong>DL8 3EL0300 456 0030info@yorkshiredales.org.ukhttp://www.yorkshiredales.org.ukhttp://www.outofoblivion.org.uk<strong>Hubberholme</strong> Conservation Area Appraisal 2010 14



