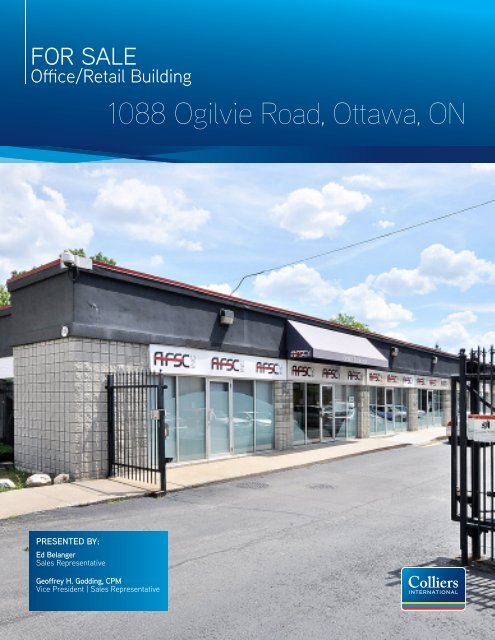1088 Ogilvie Road, Ottawa, ON - Gisplanning.net
1088 Ogilvie Road, Ottawa, ON - Gisplanning.net 1088 Ogilvie Road, Ottawa, ON - Gisplanning.net
- Page 5 and 6: Site and Building InformationCOLLIE
- Page 10 and 11: Property PhotographsCOLLIERS INTERN
- Page 12 and 13: Property PhotographsCOLLIERS INTERN
- Page 14 and 15: Property AerialCOLLIERS INTERNATION
- Page 16 and 17: Floor PlanCOLLIERS INTERNATIONAL P.
- Page 18 and 19: Official Plan & ZoningCOLLIERS INTE
- Page 20 and 21: Official Plan & Zoningdrive-through
- Page 22: Official Plan & Zoning(3)Storage mu
Site and Building InformationCOLLIERS INTERNATI<strong>ON</strong>AL
Site and BuildingInformationSection II – Site and Building InformationThe site benefits from the following strengths and we highlight thefollowing:Location• A 2 Minute drive from Highway 174 and the 417 on-ramps.• A 5 Minute walk from the busy St. Laurent Shopping center• Neighborhood Median Household income is over $ 40,000.00• Located within a trending retail and urban district.PhysicalExteriorWashroomsFrameBuilt inParking• Stunning Interior Finishes• Fully Air Conditioned• Well Maintained office / retail buildingDecorative concrete blockMen’s and woman’s, as well as wheelchair accessibleStructural Steel199425 surface spacesBuilding Improvements• Extensive renovations in 2011• A 733 square foot addition was built in 2010 (Included in Site Area)ZoningConfigurationDimensionsMC - Mixed Use Commercial ZoneLong trapezoid shapeIrregular ConfigurationCOLLIERS INTERNATI<strong>ON</strong>AL P. 6
Property PhotographsCOLLIERS INTERNATI<strong>ON</strong>AL P. 10
Property PhotographsCOLLIERS INTERNATI<strong>ON</strong>AL P. 11
Property PhotographsCOLLIERS INTERNATI<strong>ON</strong>AL P. 12
Location MapCOLLIERS INTERNATI<strong>ON</strong>AL P. 13
Property AerialCOLLIERS INTERNATI<strong>ON</strong>AL P. 14
Site PlanCOLLIERS INTERNATI<strong>ON</strong>AL P. 15
Floor PlanCOLLIERS INTERNATI<strong>ON</strong>AL P. 16
ElevationsCOLLIERS INTERNATI<strong>ON</strong>AL P. 17
Official Plan & ZoningCOLLIERS INTERNATI<strong>ON</strong>AL
Official Plan & ZoningIG – General Industrial Zone (Section 199-200)Purpose of the ZoneThe purpose of the MC – Mixed-Use Centre Zone is to:(1) ensure that the areas designated Mixed-Use Centres in the OfficialPlan accommodate a combination of transit-supportive uses such as offices,secondary and post secondary schools, hotels, hospitals, large institutionalbuildings, community recreation and leisure centres, day care centres, retailuses, entertainment uses, service uses such as restaurants and personalservice businesses, and high- and medium-density residential uses;(2) allow the permitted uses in a compact and pedestrian-oriented builtform in mixed-use buildings or side by side in separate buildings; and(3) impose development standards that ensure medium to high profiledevelopment while minimizing its impact on surrounding residential areas.191. In the MC Zone:Permitted Uses(1) The following uses are permitted subject to:(a)(b)the provisions of subsections (2) to (4); andprincipal use parking lots other than rapid-transit <strong>net</strong>work park andride facilities, being located at least 600 metres from a rapid transitstation;amusement centreanimal care establishmentanimal hospitalapartment dwelling, low riseapartment dwelling, mid-high riseartist studiobankbank machinebarbroadcasting studiocinemacommunity centrecommunity garden, see Part 3, Section 82community health and resource centreconvenience storecourt houseday carediplomatic mission, see Part 3, Section 88COLLIERS INTERNATI<strong>ON</strong>AL P. 19
Official Plan & Zoningdrive-through facilitydwelling unitsemergency servicegroup home, see Part 5, Section 125home-based business, see Part 5, Section 127home-based day care, see Part 5, Section 129hospitalhotelinstructional facilitylibrarymedical facilitymultiple attached dwelling , see Part 5, Section 138 (Subject toBy-law 2012-334) (By-law 2010-307)municipal service centremuseumnightclubofficeparking garageparking lotpersonal service businessplace of assemblyplace of worshipplanned unit development, see Part 5, Section 131post officepost-secondary educational institutionproduction studiorecreational or athletic facilityresearch and development centreresidential care facilityrestaurantretail food storeretail storeretirement homeretirement home, converted, see Part 5, Section 122rooming house,COLLIERS INTERNATI<strong>ON</strong>AL P. 20
Official Plan & Zoningrooming house, converted, see Part 5, Section 122schoolservice and repair shopshelter, see Part 5, Section 134small batch brewery, see Part 3, Section 89sports arenastacked dwelling, see Part 5, Section 138 (By-law 2010-307)technology industrytheatretraining centreZone Provisions(2) The zone provisions are set out in Table 191 below.TABLE 191 - MC Z<strong>ON</strong>E PROVISI<strong>ON</strong>SCOLLIERS INTERNATI<strong>ON</strong>AL P. 21
Official Plan & Zoning(3)Storage must be completely enclosed within a building.(4) For other applicable provisions, see Part 2 – General Provisions,Part 3 – Specific Use Provisions, and Part 4 – Parking, Queuing and LoadingProvisions.COLLIERS INTERNATI<strong>ON</strong>AL P. 22



