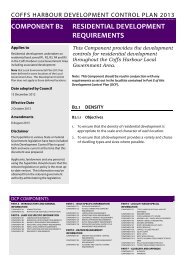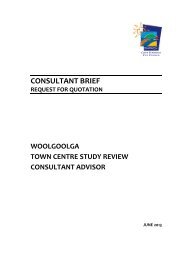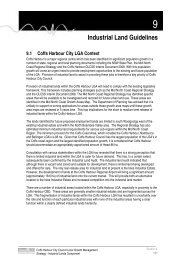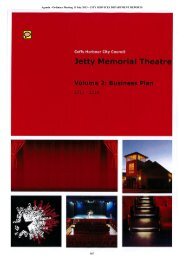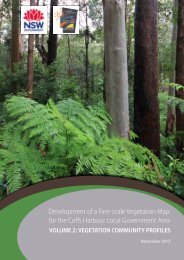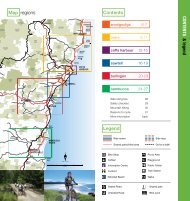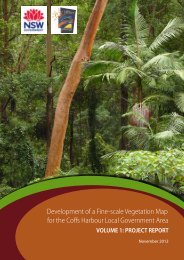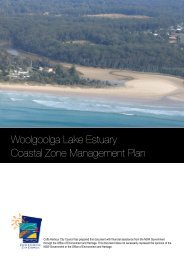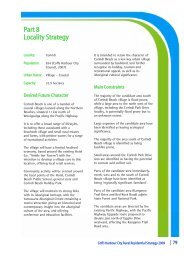Sawtell Town Centre - Coffs Harbour City Council
Sawtell Town Centre - Coffs Harbour City Council
Sawtell Town Centre - Coffs Harbour City Council
You also want an ePaper? Increase the reach of your titles
YUMPU automatically turns print PDFs into web optimized ePapers that Google loves.
<strong>Sawtell</strong> <strong>Town</strong> <strong>Centre</strong>Development Control PlanABN 79 126 214 487
CONTENTSINTRODUCTION ................................................................................................................ 1PREAMBLE ............................................................................................................................ 1HOW TO USE THIS DCP ......................................................................................................... 1LAND TO WHICH THIS PLAN APPLIES .................................................................................... 1MASTERPLAN .................................................................................................................... 2VISION ................................................................................................................................. 2CHARACTER STATEMENT ....................................................................................................... 2SUSTAINABILITY ................................................................................................................... 2PROCEDURES .................................................................................................................... 3HERITAGE ......................................................................................................................... 5GENERAL CONTROLS ........................................................................................................ 6SITE ANALYSIS ..................................................................................................................... 6DESIGN PRINCIPLES ............................................................................................................. 6SETBACKS ............................................................................................................................. 7SIGNS ................................................................................................................................... 8DESIGN FOR ACCESS AND MOBILITY ................................................................................... 15CAR PARKING ..................................................................................................................... 15CONTRIBUTIONS ................................................................................................................ 15REAR LANEWAYS ................................................................................................................ 15LINKS ................................................................................................................................. 15LANDSCAPING .................................................................................................................... 16LOADING/UNLOADING BAYS ................................................................................................ 16INFRASTRUCTURE REQUIREMENTS ..................................................................................... 16SERVICES ........................................................................................................................... 16EROSION AND SEDIMENT CONTROL .................................................................................... 18ANNEXURE 1 ................................................................................................................... 19SAWTELL TOWN CENTRE DEVELOPMENT CONTROL PLANPAGE i
INTRODUCTIONPREAMBLE• This Development Control Plan (DCP)applies to the area as defined in the mapon page 2.• This DCP supplements the provisions of<strong>Coffs</strong> <strong>Harbour</strong> <strong>City</strong> Local EnvironmentalPlan 2000.• This Plan came into force on 29 April2006.LAND TO WHICH THIS PLANAPPLIESHOW TO USE THIS DCPThis DCP contains a Masterplan for theprecinct and controls that compliment theMasterplan.<strong>Sawtell</strong> Village <strong>Centre</strong>Applicants are to comply with the controls ofthis DCP unless it can be demonstrated thatan alternative solution to all or any of thecontrols will be a better approach to meetingthe vision, character statement andsustainability objectives of the DCP.SAWTELL TOWN CENTRE DEVELOPMENT CONTROL PLAN PAGE 1
MASTERPLANVISIONTo maintain and enhance the character of theexisting <strong>Sawtell</strong> Village Precinct, while alsocreating an attractive and lively focus for the<strong>Sawtell</strong> area, reflecting its heritagesignificance.CHARACTER STATEMENT<strong>Sawtell</strong> Village is unique, with a heritageseaside village atmosphere created by thesignificant ficus trees, attractive landscapedmedian strip and older style shops of thesmall-scale town centre.The relaxed holiday feel of the village iscomplemented by a mix of local needs, uses,restaurants and entertainment facilities.<strong>Sawtell</strong>'s heritage ambience has beenacknowledged, embraced and built on by allwho own and use the village.Social Sustainability• To provide for the needs of tourists andlocal residents;• To provide an attractive, healthy and safeplace for all people;• To create employment opportunities forlocal residents; and• To ensure all development reflects theheritage appeal of the village.Environmental Sustainability• To recognise the proximity of the village tothe beach and creeks, and ensure thatdevelopment uses do not impact on these;• To ensure new building work is energyefficient and does not compromise theefficiency of adjacent buildings; and• To provide opportunities for theenhancement of the streetscape characterby protecting and improving the existinglandscaping and signs within the village.SUSTAINABILITYThe controls in this DCP reflect the objectivesof the Masterplan and seek to achieve thefollowing:Economic Sustainability• To create opportunities to ensure the longterm economic viability of the village;• To provide planning controls to ensureappropriately scaled development of thevillage is recognised and continues; and• To retain and enhance the atmosphereand character as a tourist heritage village.Attractive shade ambience of the MainStreetSAWTELL TOWN CENTRE DEVELOPMENT CONTROL PLAN PAGE 2
PROCEDURESMost development requires the approval of<strong>Council</strong> except for the following:• change of use of a shop to another shop(which does not involve the change ofuse of a non-food shop to a food shop);and• change of use from commercial premisesto other commercial premises.Note:Sex shops and commercial premises sellingor exhibiting publications within themeaning of the Indecent Articles andClassified Publications Act require approval.Step 1Undertake Site Analysis (refer page 3)Step 2Check proposal meets controls in this DCPStep 3Consult <strong>Council</strong> Staff on draft proposalStep 4Check if land is heritage listedStep 5Design any building or works in accordance withthe controls in this DCPStep 6Consult with adjoining owners – consider theiropinions on the proposalStep 7Consult with <strong>Council</strong>’s Technical LiaisonCommitteeStep 8Lodge development application with <strong>Council</strong>Where approval grantedStep 9Commence work in accordance with conditions ofapprovalSAWTELL TOWN CENTRE DEVELOPMENT CONTROL PLAN PAGE 3
SAWTELL TOWN CENTRE DEVELOPMENT CONTROL PLAN PAGE 4Maximum Building HeightTwo storeys atStreet Frontage(refer Diagram 3 Page 7)Upgrade LanewaysWith bitumen, lighting andlandscaping (refer lanewayplan Page 15)
HERITAGE<strong>Sawtell</strong> Village is a recognised heritageprecinct, with 16 individual heritage itemscovered by a "local or regional significance"status refer Annexure 1).Heritage Conservation AreaThe <strong>Sawtell</strong> Cinema has local heritagesignificance• Any buildings or works in this precinctrequire the submission of a "Statement ofHeritage Impact" with any DevelopmentApplication.• A Statement of Heritage Impact (SOHI) isrequired to accompany an applicationproposing to alter a heritage item or itemin the Conservation Area and addresses:- what impact the proposed works willhave on the item's heritagesignificance;- what measures are proposed tomitigate negative impacts;- the financial implications of theproposed works and alternatives.The Bank building has heritage significanceSAWTELL TOWN CENTRE DEVELOPMENT CONTROL PLAN PAGE 5
New buildings shall be designed inaccordance with the following designguidelines and building parameters.• Building design shall minimise directoverlooking of living areas and privateopen space of other buildings.• Building design shall be of a scale whichis compatible with the streetscape andcharacter of surrounding development.• The building shall be energy efficient.Refer to <strong>Council</strong>’s Energy EfficiencyInformation Sheet.• The design of first floor residential oroffice buildings shall be diverse andlivable by incorporating some or all ofthese elements:- decks- verandahs/awnings- window hoods- wide eaves- lattice- climate control windows (i.e. louvresor small windows).• A maximum height of two stories at theFirst Avenue frontage is permitted. Referdiagram 3.• Heritage Guidelines.SETBACKSExample of a new building with goodpedestrian access and appealing entrance• Building entryways are to be provided atthe same levels as the footpath and willnot be obstructed by low walls, steps orthe like.• Buildings can be built to the front andside boundaries (zero setbacks) where:- the guidelines of the Masterplan inthis DCP permit it;- there is no adverse impact upon theamenity of the adjoining properties;and- there is no interruption to overlanddrainage paths.Diagram 3 – Example of Indicative Height Requirements for New Development in <strong>Sawtell</strong><strong>Town</strong>shipEXISTING ONE/TWOSTOREYDEVELOPMENTINDICATIVE NATURALGROUND LEVELFUTURE DEVELOPMENTENVELOPESETBACKCROSS-SECTION OF FIRST AVENUEINDICATING FUTURE DEVELOPMENT BUILDING ENVELOPESAWTELL TOWN CENTRE DEVELOPMENT CONTROL PLAN PAGE 7
SIGNSAny signs associated with proposeddevelopments shall enhance visual amenity ofthe proposal and the precinct.OBJECTIVESThe controls for signs in this DCP seek to:• enhance visual amenity;• provide equity for outdoor advertisers;and• provide safety guidelines for outdooradvertisers.PROCEDURESThis part describes the conditions underwhich a sign may be erected in <strong>Coffs</strong> <strong>Harbour</strong>(refer to flow chart on page 15). A proposedsign will fall into one of the followingcategories:1. Signs requiring ConsentAll signs other than those listed belowrequire consent.2. Signs not requiring ConsentThere is no need to apply for consent ifthe sign falls into the categories in Table1. This means you may erect the signwithout <strong>Council</strong> approval.Table 1Signs Allowed Without ConsentZoneResidentialBusinessSpecial UsesOpen SpaceEnvironmentalProtectionType of SignOne residential sign perallotmentDiscretionary signsDiscretionary signsBusiness signsDiscretionary signsDiscretionary signsReal Estate signsTemporary signsNote:1. Refer to dictionary (Appendix) forexplanation of these signs.2. Signs are to be ancillary to the land usefunction on the site.SAWTELL TOWN CENTRE DEVELOPMENT CONTROL PLAN PAGE 8
SIGNS NOT REQUIRING CONSENTResidentialMaximum area0.8m2BusinessWhere awnings exist…Where no awnings exist…Painted signmaximum 25% ofwall areaWALL SIGNMaximum area50%of area under awningfor wall sign.Maximum 50% wall coveragepositioned below first floorwindow or 4-6 metres aboveground level, whichever is less.SAWTELL TOWN CENTRE DEVELOPMENT CONTROL PLAN PAGE 9
TouristPROCEDURES FLOW CHARTStep 1Consult <strong>Council</strong> on draft proposal• is sign permitted in zone?• is a development application required?Where a development application is requiredStep 2Does the sign meet the general designcontrols and specific controls for its setting inthis DCPWhere a development application is notrequiredStep 2Erect sign (check sign meets the criteria inTable 1 on page 13 of this DCP).Step 3Lodge development application with <strong>Council</strong>Where approval givenStep 4Erect sign in accordance with conditions ofapprovalSAWTELL TOWN CENTRE DEVELOPMENT CONTROL PLAN PAGE 10
GENERAL DESIGN CONTROLSThese controls apply to all areas.♦♦♦The number of signs on a site shall beminimized to avoid visual clutter.The scale of signs will be complimentaryto the architecture of buildings,proportional to the scale of buildings ordevelopment and be in keeping with thesetting of the surrounding area.Signs shall not cause a hazard to traffic,including vehicles andpedestrians/cyclists.PRINCIPLESThe following general principles apply tosigns:• signs are to provide a simple and clearmessage (symbols are easier tocomprehend than words).• signs are not to cause a traffic hazard byinhibiting driver vision of the: road;traffic signals or signs; pedestrians; orvehicles.• signs on footpaths are not to cause ahazard to pedestrians or cyclists (refer to<strong>Council</strong>'s Policy on A-Frame signs).• signs are not to extend beyond theroofline or be erected on top of awningswhich, in the opinion of the <strong>Council</strong>,detracts from the design values of thebuilding façade.• signs are not to be erected on trees, lightpoles and the like.Size of SignsThe size of signs is to be in accordance withthe diagram below, where specified.Existing SignsWhere a number of approved signs thatwould not comply with this DCP exist on aproperty, an endeavour is to be made toconsolidate the number of signs or simplifythe sign messages.SAWTELL TOWN CENTRE DEVELOPMENT CONTROL PLAN PAGE 11
SAWTELL TOWN CENTRE DEVELOPMENT CONTROL PLAN PAGE 12
TOURIST FACILITIES• Tourist facilities providing accommodationon sites with an area less than 2,000m 2are to have no more than two (2) signsper site;• Signs that detract from the architecturalappearance of a building are notpermitted.Note:Signs on larger tourist resort developmentsand tourist theme developments (with asite area greater than 2,000m 2 ) will beconsidered on merit having regard to theprinciples of this DCP.RESIDENTIAL SETTINGS(see diagram below)♦These controls apply to residentialsettings:• to be located on the building(s) orfence associated with the use;• not to exceed dimension standardsand design guidelines described in thegeneral design controls;• not to be erected on walls facingadjoining residences; and• to be below the roof eaves line orparapet line and relate to thearchitectural appearance of thebuilding and its environs.• signs for home occupations andhome industries are limited to an areaof 0.8m 2 and are to indicate the nameand occupation and other relatedmatters of the resident only.• No more than one permanent signper site will be permitted.SAWTELL TOWN CENTRE DEVELOPMENT CONTROL PLAN PAGE 13
SAWTELL TOWN CENTRE DEVELOPMENT CONTROL PLAN PAGE 14
DESIGN FOR ACCESS ANDMOBILITY• New buildings and alterations to existingbuildings are to be designed toincorporate disabled access and facilities.• Parking areas, footpaths, recreationareas, outdoor dining areas and otherpublic spaces are to be designed asbarrier-free environments for people withdisabilities.CAR PARKING• Car parking is to be provided inaccordance with <strong>Council</strong>'s Off-Street CarParking Development Control Plan(<strong>Sawtell</strong>).• Where rear lane access is available thisshall be used for direct vehicular accessand service instead of main roads.• On-site car parking at the rear ofcommercial premises are to bemaximised, while also giving priority tolandscaping around the car parking area.• Example of well landscaped and designedrear car parking.CONTRIBUTIONSWhere all required parking cannot beprovided on site, <strong>Council</strong> will accept acontribution in lieu of on-site parking.REAR LANEWAYSRear laneways will be required to beupgraded and reasphalted with roll overkerbing for the width of the development siteto form part of the laneway upgrade.Landscaping (a single tree) will be required tobe provided in the laneway.Rear Laneway to be upgradedLINKSPedestrian links from First Avenue to rear carparking areas are to be provided indevelopment sites to encourage and facilitatethe use of rear on-site parking.Attractive, well-lit links will ensure their highusage.SAWTELL TOWN CENTRE DEVELOPMENT CONTROL PLAN PAGE 15
LANDSCAPING• A landscape plan prepared by a qualifiedlandscape architect or designer is to besubmitted showing existing trees andproposed landscaping at the rear of thepremises.• Landscaping is to be provided in theparking areas and in rear setbacks visiblefrom streets, service roads or residentialdevelopment.• Incorporate signs into landscaping, whereappropriate (egg "Customer Parking").• Refer Landscaping Information Sheet forguidelines on landscape planting andspecies selection.INFRASTRUCTUREREQUIREMENTSDevelopers are to provide the followingminimum standards:• sealed road pavement;• concrete kerb and gutter;• concrete footpath to the nearest crossstreet;• piped stormwater drainage;• if access is to be via a lane, the lane is tobe constructed full width from at leastone street (see "Rear Laneways" above).SERVICESWaste• Trade waste facilities are to be designedto comply with <strong>Council</strong>'s Trade WastePolicy with suitable access for servicevehicles.• Waste and recyclable storage areas are tobe screened from public areas and publicview.<strong>Sawtell</strong> Hotel - c 1932One of <strong>Sawtell</strong>'s most significant heritagebuildingsLOADING/UNLOADING BAYS• Bays shall be located such that vehiclesdo not utilise any public road, footway,laneway, or service road whenloading/unloading.• Bays and turning areas shall havedimensions designed in accordance withthe size of vehicles that will service thesite.SAWTELL TOWN CENTRE DEVELOPMENT CONTROL PLAN PAGE 16
SAWTELL TOWN CENTRE DEVELOPMENT CONTROL PLAN PAGE 17
StormwaterAll stormwater is to be directed to the streetdrainage system, or inter-allotment drainageeasement where available. Surface water isnot to be directed to neighbouring properties.Stormwater to kerb connections is to be viakerb adaptor units.Water and Sewerage Services• Water and sewer connections, where notavailable to the lot, will require theextension of <strong>Council</strong>s mains to servicethat lot.• Plans for water and sewer mainextensions are to be prepared byprofessional consultants in accordancewith <strong>Council</strong>'s Technical Guidelines.• The service must be installed as per theTechnical Guidelines and be inspected by<strong>Council</strong> during installation.EROSION AND SEDIMENTCONTROLProposals for new developments are to beaccompanied by an Erosion and SedimentControl Plan for approval by <strong>Council</strong> prior tothe release of a construction certificate (refer"Erosion and Sediment Control" InformationSheet).The central median with its four heritagelisted ficus trees, enhances <strong>Sawtell</strong>'s villageatmosphere<strong>Coffs</strong> <strong>Harbour</strong> <strong>City</strong> <strong>Council</strong>Cnr Coff and Castle Streets(Locked Bag 155)COFFS HARBOUR NSW 2450Telephone: (02) 6648 4000Website: www.coffsharbour.nsw.gov.auSAWTELL TOWN CENTRE DEVELOPMENT CONTROL PLAN PAGE 18
ANNEXURE 1ITEM DESCRIPTIONLEVEL OF PROPERTY DESCRIPTIONSIGNIFICANCEShops & dwellings – 8-12 First Avenue Local Lot G, DP362060Office – 12-16 First Avenue Local Lot F, DP362060Shop – 18 First Avenue Local Lot E, DP362060Bank – 20 First Avenue Local Lots 181 & 182, DP600370Shop – 26-30 First Avenue Local Lot 16, DP18379Office & Dentist – 34-36 First Avenue Local Lot D, DP22356Flats – 66-68 First Avenue Local Lot 28, Sec 21, DP32212Lot A, DP420494Shops & dwellings – 63-67 First Avenue Local Lot 7, DP857331Shop – 45-49 First Avenue Local Lot 3, Sec 19, DP14800Shop – 31-33 First Avenue Local Lot 1, DP359683Cinema – 25 First Avenue Local Lot 102, DP846196Restaurant – 21-23 First Avenue Local Lot 1, DP622641Lot 6, Sec 19, DP14800Public Reserve – Noreen Anderson & DoraClimpson Memorial Gardens (centrallandscaped area)Local Central medianSAWTELL TOWN CENTRE DEVELOPMENT CONTROL PLAN PAGE 19



