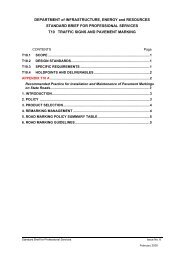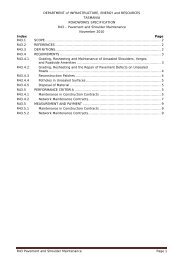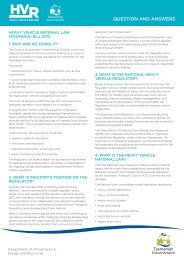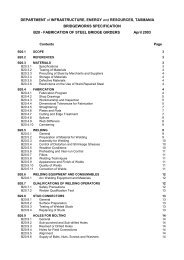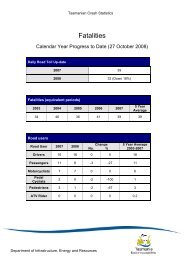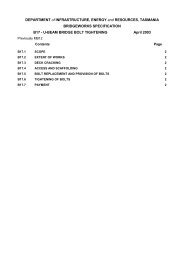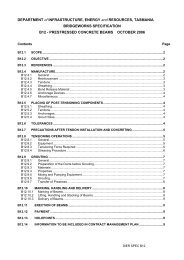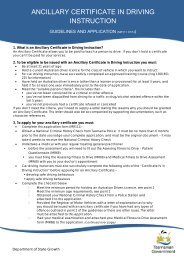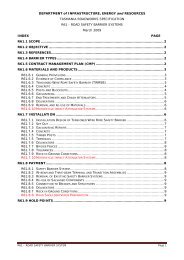Reinforced Soil Walls, (PDF) - Transport
Reinforced Soil Walls, (PDF) - Transport
Reinforced Soil Walls, (PDF) - Transport
You also want an ePaper? Increase the reach of your titles
YUMPU automatically turns print PDFs into web optimized ePapers that Google loves.
DEPARTMENT of INFRASTRUCTURE, ENERGY and RESOURCES, TASMANIABRIDGEWORKS SPECIFICATIONB52 - REINFORCED SOIL WALLS July 2004Includes previous B51, B52ContentsPageB52.1 SCOPE........................................................................................................................................... 2B52.2 REFERENCES ................................................................................................................................... 2B52.3 ABUTMENT LOADS .......................................................................................................................... 2B52.4 DESIGN.............................................................................................................................................. 2B52.5 PLAN PRESENTATION ..................................................................................................................... 2B52.6 MATERIALS J ................................................................................................................................... 2B52.6.1 Concrete Facing Panels or blocks ............................................................................................. 2B52.6.2 Reinforcing Strips and Tie Strips ................................................................................................. 2B52.6.3 Fasteners ................................................................................................................................... 3B52.6.4 Joint Filler ................................................................................................................................... 3B52.6.5 Wall Footing ............................................................................................................................... 3B52.6.6 Select Fill for <strong>Reinforced</strong> <strong>Soil</strong> Block ........................................................................................... 3B52.6.7 Cement Stabilised <strong>Soil</strong> ................................................................................................................ 4B52.7 RECEIPT OF PANELS J ................................................................................................................... 4B52.8 EXCAVATION .................................................................................................................................... 4B52.9 CONSTRUCTION J ................................................................................................................ 4B52.9.1 Wall Footings ............................................................................................................................. 4B52.9.2 Erection of Facing ....................................................................................................................... 4B52.9.3 Placement and Compaction of Select Fill for <strong>Reinforced</strong> <strong>Soil</strong> Block.......................................... 4Above the select fill, the embankment shall be constructed in accordance with Specification B1 - Placement ofSpecial Fill. ..................................................................................................................................................... 4B52.9.4 Placement and Compaction of Cement Stabilised <strong>Soil</strong> Layer.................................................... 4B52.9.5 Tolerances ................................................................................................................................. 5B52.10 FILLING IN FRONT OF REINFORCED SOIL RETAINING WALL.............................................. 5B52.11 PAYMENT ...................................................................................................................................... 5B52.12 HOLD POINTS.............................................................................................................................. 5
B52 - REINFORCED SOIL WALLS July 2004B52.1 SCOPEThis Specification sets out the requirements for the design, preparation of construction drawings,supply of components and construction of reinforced soil retaining walls.The concept of the finished wall is shown on the Concept Drawings.Precast concrete facing panels or blocks are to be used at the face of the reinforced volume of soil.Where shown on the Drawings, for staged construction, a wire wall shall be provided.B52.2 REFERENCESThe following Standards and Specifications are referred to in this Specification:A.S. 1110 ISO metric hexagon boltsA.S. 1289 Methods of testing soils for engineering purposesA.S. 3679 Structural SteelA.S. 4678 Earth retaining structuresA.S. 4680 Hot dip galvanised (zinc) coatingsH.B.77 Bridge Design Code (previously Austroads Bridge Design Code)ASTM D-1752, D3080-72Standard Brief for Professional ServicesSpecifications B1, B10, B11and B14B52.3 ABUTMENT LOADSBridge abutment loads applied at the bearings are either advised by the bridge designer or shown onthe Drawings.B52.4 DESIGNThe design shall be in accordance with the Standard Brief for Professional Services, the BridgeDesign Code and AS 4678 with that order of precedence.B52.5 PLAN PRESENTATIONDrawings shall comply with the requirements of the Standard Brief for Professional ServicesB52.6 MATERIALS JB52.6.1 Concrete Facing Panels or blocksFacing panels or blocks shall be manufactured in accordance with the Drawings and theSpecifications B10 - Supply of Concrete, B11 - <strong>Reinforced</strong>, Prestressed and Mass Concrete andB14 - Precast Concrete Units.B52.6.2 Reinforcing Strips and Tie StripsSteel tie strips shall be shop-fabricated of hot rolled steel. Reinforcing strips shall be hot rolled frombars to the required shape and dimensions. Tie and reinforcing strips physical and mechanicalproperties shall conform to AS 3679, Grade 250 or greater.They shall be cut to lengths and tolerance shown on the plans. Holes for bolts shall be punched inthe location shown. Galvanising of tie and reinforcing strips shall conform to AS 4680.2 of 5 DIER SPEC B52
B52 - REINFORCED SOIL WALLS July 2004All tie and reinforcing strips shall be carefully inspected to ensure they are true to size and free fromdefects that may impair their strength and durability. Tensar grid soil reinforcing shall be acceptablewhen appropriate to the design.B52.6.3 FastenersBolts and nuts shall be strength Grade 8.8 High Strength precision Bolts to AS 1110, galvanised withdiameter 12 mm. Fasteners of other materials shall be certified for the design life of the structure.B52.6.4 Joint FillerVertical JointWhere required vertical joint material shall be either flexible open cell urethane foam stripsor 500 mm wide filter fabric strips as specified on the Drawings.Horizontal JointsWhere required filler for horizontal joints between panels shall be resin bonded cork fillerconforming to ASTM D-1752 (Type II) or equivalent.B52.6.5 Wall FootingThe concrete for the levelling pads shall conform with Specification B10. Compacted granular fillshall be Base A material complying with Specification R40.B52.6.6 Select Fill for <strong>Reinforced</strong> <strong>Soil</strong> BlockSelect fill material within the reinforced soil block shall be sound granular material of natural orindustrial origin, free from organic or other deleterious material conforming to the physical, chemicaland electrochemical limits as specified and shall not be subject to breakdown under compaction.The Material shall meet the following physical limits as determined by AS 1289-C6.1.AS Sieve size (mm) 53 0.075Percent by mass passing 100 0-15Prior to carrying out the above grading analysis, pretreatment of the material may be required.If more than 15 percent passes the 75 micron sieve, then the material shall be acceptable if theparticle size distribution as determined by AS 1289-C6.3 shows the following:(a) Less than 10 percent of the material is smaller than 13.5 micronor(b) If between 10 and 20 percent of material is smaller than 13.5 micron, the effective angle ofinternal friction of the material when compacted to 95 percent of its maximum dry density asdetermined by AS 1289-E1.1 (Standard Compaction) at optimum moisture content is not lessthan 36 degrees as determined in a standard direct shear test (ASTM D3080-72).The material shall meet the following chemical and electrochemical criteria limits:(a) The pH value as determined by AS 1289-D3.1 lies between 5 and 10and(b) The electrical resistivity at 20 o C as determined by AS 1289-D4.1 is greater than 5,000ohm cm.If the resistivity is less than 5,000 ohm cm but greater than 1,000 ohm cm, then, the material shall beacceptable provided that:(a) The chloride (Cl - ) content is less than 200 mg/kgand(b) The sulphate (SO 2- 4 ) content is less than 1,000 mg/kg.The Contractor shall provide the source of the material and NATA endorsed test certificates todemonstrate that the proposed materials meet the Specification requirements.3 of 5 DIER SPEC B52
B52 - REINFORCED SOIL WALLS July 2004Changes of material sources shall be advised to the Superintendent with test certificates as above,at least three (3) working days prior to use.B52.6.7 Cement Stabilised <strong>Soil</strong>A cement stabilised soil layer for placement of the abutment sill shall be prepared in a mixer using aselected sandy loam or low plasticity quarry grit to which 4% by mass of portland cement is addedand thoroughly mixed to produce a uniform product. Sufficient water shall then be added to providea material of optimum moisture content for compaction.Low strength concrete shall not be permitted.B52.7 RECEIPT OF PANELS JOn receipt of a consignment of panels or facing units, the Contractor shall inspect them to ensurethat they are free of chips, cracks, or fractures.B52.8 EXCAVATIONExcavation shall be carried out in accordance with Specification B1.B52.9 CONSTRUCTION JB52.9.1 Wall FootingsThe concrete levelling pads shall be constructed in accordance with Specification B11. Compactedgranular fill shall be compacted to a minimum characteristic dry density ratio of 95% StandardCompaction in accordance with Specification B1.B52.9.2 Erection of FacingErection of the precast reinforced soil facing, including installation of accessories, in conjunction withthe earthworks for the bridge abutments and road approaches, shall be carried out in accordancewith the Specification and other requirements of the Manufacturer.B52.9.3 Placement and Compaction of Select Fill for <strong>Reinforced</strong> <strong>Soil</strong> BlockSelect fill placement shall closely follow the erection of each lift of panels. At each reinforcing striplevel, the select fill shall be compacted and levelled before placing the strips. Select fill placementand compaction shall be accomplished without disturbance or distortion to the reinforcing strips andfacing so that the reinforcing strips and facing alignment are maintained within tolerance.At the end of each day's operations the Contractor shall shape the last level of select fill so as topermit run off of rainwater away from the wall face.Select fill shall be spread in horizontal layers not exceeding 200 mm in thickness. Each layer shallbe compacted to a minimum characteristic dry density ratio of 95% of Standard Compaction.Rollers of greater than 1 tonne static weight shall be kept back 1.5 metres from the face of the wall.Compaction of the select fill material within the 1.5 metre strip adjacent to the wall shall be achievedby light mechanical tampers to give the same density as in the remainder of the select fill.The select fill shall initially be brought up to a level to allow placement of the cement stabilised layerand subsequently the construction of the abutments.The top of the select fill shall be constructed parallel with the finished surface of the road.Above the select fill, the embankment shall be constructed in accordance with Specification B1 -Placement of Special Fill.B52.9.4 Placement and Compaction of Cement Stabilised <strong>Soil</strong> LayerThe cement stabilised soil layer shall be spread in layers not exceeding 200 mm in thickness. Eachlayer shall be compacted to a minimum characteristic dry density ratio of 95% of StandardCompaction.4 of 5 DIER SPEC B52
B52 - REINFORCED SOIL WALLS July 2004The level of the top surface of the layer shall be within -20 mm to +0 mm of the reduced level on theDrawings and the thickness shall be the thickness shown on the Drawings.B52.9.5Tolerancesi) Panel Walla) Departure from plan position at base of wall shall not exceed 25 mmb) Variation from vertical 5 mm in 2.5 mc) Maximum allowance for inequalities 5 mm in 2.5 md) Reduced level of top of wall -25 mm to +25 mme) Relative displacement of adjoining components shall not exceed 10 mmf) Departure from alignment 10 mmii) Wire Walla) Variation from vertical 15 mm in 3.0 mb) Maximum allowance for inequalities 25 mm in 4.5 miii) Concrete Base As per Specification B11 - TolerancesB52.10 FILLING IN FRONT OF REINFORCED SOIL RETAINING WALLAll timbering, bracing, rubbish or silt shall be removed before filling is placed.Except where specified to the contrary, spaces excavated for foundations and not occupied bypermanent work shall be back-filled to the level of the surrounding ground with material, as specifiedin Specification B1, which shall be placed in horizontal layers not exceeding 200 mm in thickness(loose). Each layer shall be compacted to a minimum characteristic dry density ratio of 95% ofStandard Compaction.B52.11 PAYMENTPayment for the design of the reinforced soil wall shall be included in the tendered rate for thestructure.The rate in the Bill of Quantities for the supply and erection of reinforced soil units shall include fullpayment for providing all labour, the hire of any specialised handling equipment, the manufacture offacing units, the removal of components from site storage area and delivery to the point of erection,the supply and handling of panels and reinforcing strips, erecting panel elements to the lines andgrade shown on the Drawings and any other costs incurred in the erection of the reinforced soil walls.Where applicable, the rate in the Bill of Quantities for the erection of temporary wire mesh walls shallinclude full payment for providing all labour, the hire of any specialised handling equipment, theremoval of components from site storage area and delivery to the point of erection, the handling ofcomponents and reinforcing strip, erecting the wire wall to the lines and grade shown on theDrawings and any other costs incurred in the erection of the wall.Payment for filling shall be based on the measured, compacted in place volume as determined fromdesign cross sections extending from foundation level.B52.12 HOLD POINTSThe following hold point has been identified in this Specification.Clause Hold Point Works HeldB52.6.6 Receipt of test certificates Supply and placement of <strong>Reinforced</strong> <strong>Soil</strong> Fill.5 of 5 DIER SPEC B52



