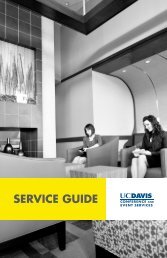event facilities guide - UC Davis | Conference and Event Services ...
event facilities guide - UC Davis | Conference and Event Services ...
event facilities guide - UC Davis | Conference and Event Services ...
Create successful ePaper yourself
Turn your PDF publications into a flip-book with our unique Google optimized e-Paper software.
THE AGGIE<br />
STADIUM<br />
Opened in 2007, this modern stadium offers Division I quality<br />
amenities. The 105,000-square foot Aggie Stadium is the perfect venue<br />
for athletic <strong>event</strong>s such as intercollegiate football, soccer, women’s<br />
lacrosse <strong>and</strong> field hockey. Or use the complex for concerts <strong>and</strong><br />
ceremonies. Whatever the occasion, up to 11,000 spectators can attend<br />
<strong>and</strong> enjoy perks of a ticket office, scoreboard <strong>and</strong> video screen, as well<br />
as concession st<strong>and</strong>s.<br />
BR<strong>UC</strong>E EDWARDS CLUB ROOM<br />
The Bruce Edwards Club Room in Aggie Stadium is one of the<br />
university’s newest meeting <strong>facilities</strong>. Located on the concourse level on<br />
the west side of the stadium, Bruce Edwards Club Room comes with<br />
complete audio/visual assistance.<br />
FACILITY SEATED STANDING<br />
BR<strong>UC</strong>E EDWARDS 115 263<br />
AGGIE STADIUM<br />
AGGIE STADIUM<br />
MAIN ROOM<br />
REC POOL LODGE EXTERIOR<br />
RECREATION<br />
POOL LODGE<br />
With its natural wood-paneled interior, floor-to-ceiling windows, a stone<br />
fireplace <strong>and</strong> balcony, the Recreation Pool Lodge lends itself to a variety of<br />
<strong>event</strong>s from business meetings to social functions.<br />
The large main room has hardwood flooring <strong>and</strong> a gas fireplace. It is<br />
furnished with comfortable upholstered chairs. The smaller West Lounge is<br />
well suited to lectures <strong>and</strong> breakout sessions <strong>and</strong> can also serve as a buffet<br />
area. Second level rooms can be combined <strong>and</strong> configured for a variety of<br />
<strong>event</strong>s. A carpeted balcony overlooks the main floor <strong>and</strong> also has its own<br />
exterior staircase.<br />
The lodge exterior features a broad shady porch that runs the perimeter of<br />
the building. A spacious tree-lined patio has two built-in barbeque grills <strong>and</strong><br />
can be set up for outdoor dining. The grounds include an expansive lawn<br />
area, <strong>and</strong> are adjacent to a large recreational swimming pool.<br />
· Main floor conference room<br />
· 2 break out rooms on second floor<br />
· Gas fireplace<br />
· On-site audio/visual equipment available<br />
· Large lawn area<br />
FACILITY DIMENSIONS SQUARE FT. THEATER CLASSROOM CONFERENCE U-SHAPE RECEPTION BANQUET<br />
MEETING ROOM 51’ x 31’6’’ 1,420 100 100 100-200 100 200 100<br />
WEST LOUNGE/MEETING ROOM 23’ x 14’ 322 24 24 16 12 40 12<br />
UPSTAIRS NORTH ROOM/LOUNGE 26’ x 15’7’’ 384 25 25 20 20 50 25<br />
UPSTAIRS SOUTH ROOM/LOUNGE 26’ x 15’7’’ 384 25 25 20 20 50 25<br />
27 28




