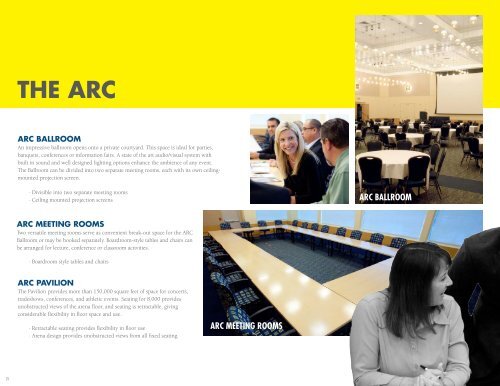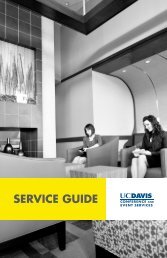event facilities guide - UC Davis | Conference and Event Services ...
event facilities guide - UC Davis | Conference and Event Services ...
event facilities guide - UC Davis | Conference and Event Services ...
Create successful ePaper yourself
Turn your PDF publications into a flip-book with our unique Google optimized e-Paper software.
THE ARC<br />
ARC BALLROOM<br />
An impressive ballroom opens onto a private courtyard. This space is ideal for parties,<br />
banquets, conferences or information fairs. A state of the art audio/visual system with<br />
built in sound <strong>and</strong> well designed lighting options enhance the ambience of any <strong>event</strong>.<br />
The Ballroom can be divided into two separate meeting rooms, each with its own ceilingmounted<br />
projection screen.<br />
· Divisible into two separate meeting rooms<br />
· Ceiling mounted projection screens<br />
ARC MEETING ROOMS<br />
Two versatile meeting rooms serve as convenient break-out space for the ARC<br />
Ballroom or may be booked separately. Boardroom-style tables <strong>and</strong> chairs can<br />
be arranged for lecture, conference or classroom activities.<br />
· Boardroom style tables <strong>and</strong> chairs<br />
ARC PAVILION<br />
The Pavilion provides more than 150,000 square feet of space for concerts,<br />
tradeshows, conferences, <strong>and</strong> athletic <strong>event</strong>s. Seating for 8,000 provides<br />
unobstructed views of the arena floor, <strong>and</strong> seating is retractable, giving<br />
considerable flexibility in floor space <strong>and</strong> use.<br />
· Retractable seating provides flexibility in floor use<br />
· Arena design provides unobstructed views from all fixed seating<br />
ARC MEETING ROOMS<br />
ARC BALLROOM<br />
ARC BALLROOM<br />
FACILITY<br />
BALLROOM A & B<br />
BALLROOM A<br />
BALLROOM B<br />
FACILITY<br />
MEETING ROOM #1<br />
FACILITY<br />
MAIN FLOOR<br />
DIMENSIONS<br />
80’ x 61’<br />
ARC MEETING ROOMS<br />
MEETING ROOM #2<br />
ARC PAVILION<br />
-<br />
-<br />
DIMENSIONS<br />
38’ x 24’<br />
24’ x 17’<br />
DIMENSIONS<br />
183’ x 114’<br />
191’ x 38’<br />
191’ x 38’<br />
SQUARE FT.<br />
4,880<br />
-<br />
-<br />
SQUARE FT.<br />
912<br />
408<br />
SQUARE FT.<br />
20,862<br />
7,251<br />
7,251<br />
THEATER<br />
400<br />
250<br />
150<br />
LECTURE<br />
59<br />
25<br />
LECTURE<br />
3000-7200<br />
-<br />
-<br />
DINING<br />
264<br />
160<br />
CONFERENCE<br />
40<br />
DINING<br />
1000<br />
128’ x 34’ 4,352 - - -<br />
128’ x 34’ 4,352 - - 20<br />
VARIES 1,234 - - -<br />
25 26<br />
ARC PAVILION<br />
ARC EXTERIOR<br />
UPPER LEVEL EAST<br />
UPPER LEVEL WEST<br />
UPPER LEVEL SOUTH<br />
UPPER LEVEL NORTH<br />
SPECIAL EVENTS ROOM<br />
80<br />
20<br />
-<br />
-<br />
RECEPTION<br />
713<br />
500<br />
213<br />
CLASSROOM<br />
35<br />
15<br />
TRADE SHOW<br />
120<br />
30<br />
30<br />
CLASSROOM<br />
160<br />
80<br />
60




