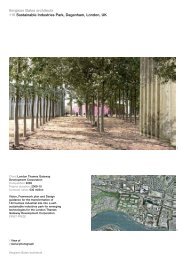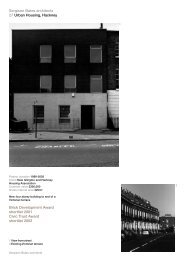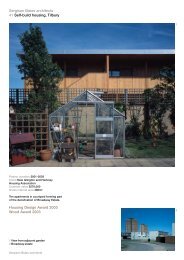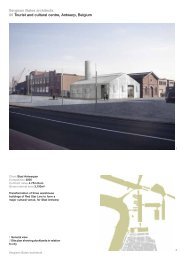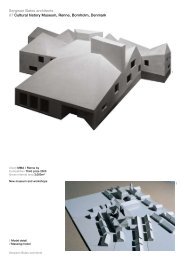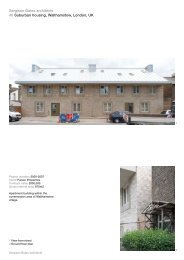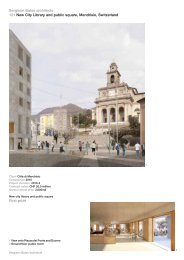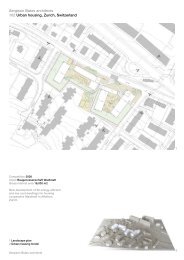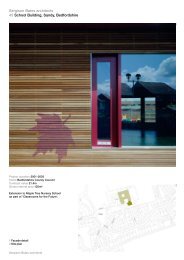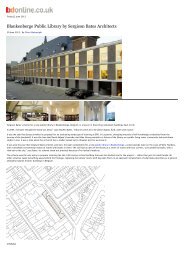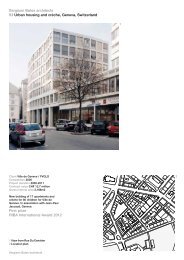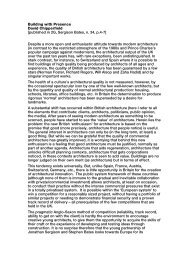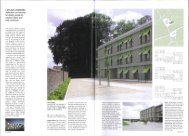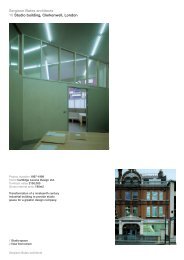46 School building, Potton L.pdf - Sergison Bates architects
46 School building, Potton L.pdf - Sergison Bates architects
46 School building, Potton L.pdf - Sergison Bates architects
- No tags were found...
You also want an ePaper? Increase the reach of your titles
YUMPU automatically turns print PDFs into web optimized ePapers that Google loves.
<strong>Sergison</strong> <strong>Bates</strong> <strong>architects</strong><strong>46</strong> <strong>School</strong> <strong>building</strong>, <strong>Potton</strong>, Bedfordshire1Project duration 2001-2003Client Bedfordshire County CouncilContract value £1.4mGross internal area 200m 22Extension to Burgoyne Middle <strong>School</strong> aspart of 'Classrooms for the Future'.1 External view2 Site plan<strong>Sergison</strong> <strong>Bates</strong> <strong>architects</strong>
Timber deck416932100 7791137132A504 52441279A/6285Coveredoutside area2485<strong>46</strong>421075W/B/08 W/B/09 W/B/10Storage room Group room 3+49.912485BD/B/06Lino Carpet10271215321558394Boiler1378Group room 2and control areaCarpet75.00°58100B/6286751531056101175.00°ServerCurtaintrackRWPCurtain3079AD/B/07 D/B/08 D/B/092386 104 117track+49.895+50.045D4/6600+50.045W/B/07+50.062303500Curtaintrack31011 1034 100 1417 1011 27313500DoortrackW/B/0132152741B6180 2500C3+49.895RWP75 229 3215W/B/0575 2338 3500 219 100+49.91W/B/0675 941 3694D/B/054800 3500Finished face of liningto lantern above3450 2500+50.063500Finished face of liningto lantern aboveClassroom 1LinoD/B/03D/B/10Curtaintrack50128D/B/011011Group room 1CarpetDisabled ToiletLinoD/B/021178SVP75W/B/02+49.9120 100 1591 100 227 1392485166 100 695B/6286FallD1/6600Concrete paving1006631185 1908 1011 1142 753<strong>46</strong>7DRWP50.00°35Classroom 2Lino587375 1016 1185100D/B/0<strong>46</strong>79 1573+50.06D/B/111290Entranceand cloakroomLinoMattingW/B/04RWP75 4882005Lower canopyover entranceD+50.0615412A/6285D15/6402C451 Ground floor plan<strong>Sergison</strong> <strong>Bates</strong> <strong>architects</strong>
121 Covered terrace2 Roof lights<strong>Sergison</strong> <strong>Bates</strong> <strong>architects</strong>
121, 2 Internal views<strong>Sergison</strong> <strong>Bates</strong> <strong>architects</strong>
In 2000 The Department for Educationand Skills (DfES) set up a nationwidepilot scheme to explore different andinspiring ways of delivering education.The concept of ‘Classrooms of theFuture’ was established, to re-assess theteaching environment: the classroom,in order to update it and to provideadaptable space, in response to thegrowing sophistication of teachingmethods and the increasing use oftechnology.The site for each classroom <strong>building</strong> isalongside three existing school <strong>building</strong>s,generally at an edge or at a thresholdwith landscape or playing field.The new <strong>building</strong>s are conceived aspieces of occupied landscape; anappendage to each school which extendsitself into the adjoining landscape setting.They may be likened to ‘tassels of acarpet’ in the way that tassels create asoft and perforate edge between the floorand the added layer of carpet itself. Indifferent ways each grass-roofed pavilionadds to the presence of the landscapeand creates new relationships andpossibilities in the spaces that alreadyexist between <strong>building</strong>s. The structure ofeach <strong>building</strong> is of a balloon frame withsteel enhancement to achieve the span,size of window and column-free spacerequired.As an expression of a <strong>building</strong> in thelandscape, <strong>building</strong>s are clad in woodand detailed such that the layers ofconstruction are clearly visible. Thehorizontal hardwood boarding resemblesa screen which wraps itself around thecomplex plan forms. Where the roofcantilevers to from a porch or coveredplay area, the boarding is replaced withlarge plywood panels painted in strongcolours.The principal teaching space resemblesa hall or studio with smaller roomsin close proximity around it. Daylightenters from the roof lantern and froma variety of windows or larger glazeddoors. The main space has the facility tobe completely blacked out and generallighting is dimmable. Interior spaces arealso connected to a generous externalcovered play area which encouragesmore regular use in teaching time than isthe convention.A visible service infrastructure hasbeen incorporated into the classroom<strong>building</strong>s, either as accessible floorducts, serviced wall linings or articulatedslots and channels in the ceiling. Theseprovide power, data and IT supplies in aneven distribution across the spaces.Surface materials to the interior aretreated as added layers or ‘linings andwearings’. Conventional skirtings areextended to form dados and architravesto door and window and are detailedto merge with these to form a robustand easily cleanable wearing surfaceclose to touch. In the more intimatespaces, coloured felt linings are usedon walls and ceilings to give a softacoustic atmosphere whilst on the floorthroughout, chequer-board linoleumpanels are used in the main space tofurther activate the teaching environment.The plan layouts are non-orthogonal,creating a variety of spaces and a multidirectionalquality to the main space.This plan form encourages a creativeuse of space by the teacher and agrowing awareness of the surroundingsby the pupils. The facetted forms ofthe <strong>building</strong>s also make connections toeach site in terms of views, alignment toexisting <strong>building</strong>s and landscape.<strong>Sergison</strong> <strong>Bates</strong> <strong>architects</strong>Client: Bedfordshire County CouncilCost consultants: Smith TurnerStructural engineers: Greig-LingEnvironmental engineers: ArupPlanning supervisors: Smith TurnerGraphic designer: JANEContractor: Neville Construction Ltd



