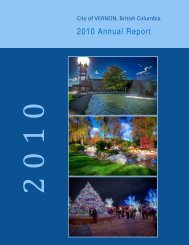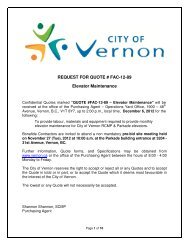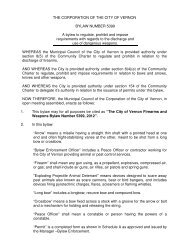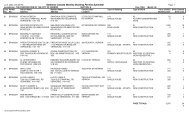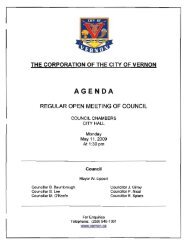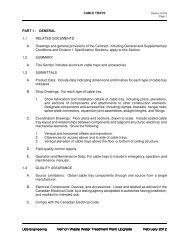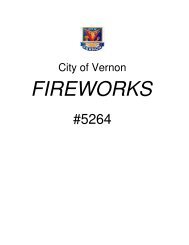24.0 Development Permit Area #1 (City Centre District) - City of Vernon
24.0 Development Permit Area #1 (City Centre District) - City of Vernon
24.0 Development Permit Area #1 (City Centre District) - City of Vernon
You also want an ePaper? Increase the reach of your titles
YUMPU automatically turns print PDFs into web optimized ePapers that Google loves.
<strong>24.0</strong> <strong>Development</strong> <strong>Permit</strong> <strong>Area</strong> <strong>#1</strong> (<strong>City</strong> <strong>Centre</strong> <strong>District</strong>)Goals and ObjectivesThe <strong>Development</strong> <strong>Permit</strong> Guidelines for the downtown area are designed to enhance and promote apedestrian friendly, liveable and vibrant <strong>City</strong> <strong>Centre</strong>.The <strong>Development</strong> <strong>Permit</strong> Guidelines are intended to encourage a stimulating commercial and cultural area,as well as foster development opportunities throughout the <strong>City</strong> <strong>Centre</strong>. A variety <strong>of</strong> opportunities will beavailable for mixed use development and high and medium density residential development, includingapartments, stacked townhouses and small lot single and two family development. A <strong>City</strong> <strong>Centre</strong>neighbourhood planning process will be undertaken to provide more detail on the development andredevelopment <strong>of</strong> the downtown.Context (Purpose and Justification)The purpose <strong>of</strong> the designation <strong>of</strong> lands in the <strong>City</strong> <strong>Centre</strong> <strong>District</strong> as a <strong>Development</strong> <strong>Permit</strong> <strong>Area</strong> is the:a. Protection <strong>of</strong> the natural environment, its ecosystems and biological diversity.b. Revitalization <strong>of</strong> an area in which a commercial use is permitted.c. Establishment <strong>of</strong> objectives for the form and character <strong>of</strong> intensive residential development.d. Establishment <strong>of</strong> objectives for the form and character <strong>of</strong> commercial, industrial or multiple familyresidential development.e. Establishment <strong>of</strong> objectives to promote energy conservation.f. Establishment <strong>of</strong> objectives to promote water conservation.g. Establishment <strong>of</strong> objectives to promote the reduction <strong>of</strong> greenhouse gas emissions.The <strong>City</strong> <strong>Centre</strong> <strong>District</strong> has been identified as the key redevelopment area in the city. A vibrant downtownis an asset in the community from an economic and social perspective. The <strong>City</strong> <strong>Centre</strong> is intended tobecome an economic and social anchor for the entire city, providing a diverse community with significantcommercial and residential opportunities. With improvements to park space, cultural facilities and otheramenities, the <strong>City</strong> <strong>Centre</strong> will become a primary location for community interaction.Bounded by 43 Avenue to the north, the east side <strong>of</strong> 27 Street to the east, 25 Avenue to the south, andgenerally 35 Street to the west, the <strong>City</strong> <strong>Centre</strong> is a mix <strong>of</strong> commercial and small lot residentialdevelopment with some medium density residential development.
A successful <strong>City</strong> <strong>Centre</strong> area is one that attracts people to live, work, shop, be entertained and play. Theredevelopment <strong>of</strong> the downtown area is intended to attract local area residents back to the downtown fortheir everyday needs, and to make the downtown an inviting environment for tourists.The <strong>Development</strong> <strong>Permit</strong> Guidelines <strong>of</strong> the OCP work in tandem with the revitalization plan for the <strong>City</strong><strong>Centre</strong>. Key in the revitalization is to provide a pedestrian friendly environment with a streetscape thatilluminates the commercial vibrancy <strong>of</strong> the <strong>City</strong> <strong>Centre</strong>. The goal is to create a prosperous <strong>City</strong> <strong>Centre</strong><strong>District</strong> where people come to live, work and play. Central to creating this type <strong>of</strong> district are strongdevelopment guidelines that can work with commercial and residential development towards creating thisvibrancy.The structure for the vibrant and liveable <strong>City</strong> <strong>Centre</strong> that the community desires is in place but it needs tobe expanded to the adjacent areas. That will help provide an attractive downtown for residents andtourists year round. The <strong>City</strong> <strong>Centre</strong> should be a place that showcases local business as well as being ahealthy, vibrant area to live, work and play.Guidelines24.1 Lands identified on Map 15 as the <strong>City</strong> <strong>Centre</strong> <strong>District</strong> are designated as <strong>Development</strong> <strong>Permit</strong> <strong>Area</strong>1 and are subject to the policies in the <strong>City</strong> <strong>Centre</strong> Neighbourhood Plan.24.2 In addition to the following policies, all development in <strong>Development</strong> <strong>Permit</strong> <strong>Area</strong> 1 is subject tothe general <strong>Development</strong> <strong>Permit</strong> <strong>Area</strong> policies within the OCP.24.3 The EMA Strategy Management <strong>Area</strong> 1 (MA1), as identified on Map 16, EMA Strategy, shares thesame boundaries as DPA 1. The EMA Strategy applies to the <strong>Development</strong> <strong>Permit</strong> process asoutlined in the EMA Strategy MA1.24.4 The <strong>City</strong> shall develop a <strong>City</strong> <strong>Centre</strong> Neighbourhood Plan in conjunction with community membersand stakeholders.24.5 The <strong>City</strong> shall create design guidelines for all residential development in the <strong>City</strong> <strong>Centre</strong> <strong>District</strong>.24.6 The <strong>City</strong> <strong>of</strong> <strong>Vernon</strong> endorses the current <strong>Vernon</strong> Downtown Concept Plan prepared for theDowntown <strong>Vernon</strong> Association. It is acknowledged that the <strong>City</strong> <strong>Centre</strong> Neighbourhood Plan will beprepared and may result in revisions being made to the Downtown Concept Plan.24.7 Council will implement street systems and pedestrian and cyclist ways that provide convenientaccess to transit, parking, and support safe and comfortable patterns <strong>of</strong> pedestrian movement.Pedestrian oriented buildings include window display space and interesting facades which are
especially important within the key pedestrian activity areas. It is also important to prepare a coordinatedvehicular, cycle and pedestrian network plan for the downtown area.24.8 Several items can be accomplished to create a more pedestrian friendly downtown. These include:a. The creation <strong>of</strong> a more public open spaces and squares in the downtown;b. Measures to improve lighting and pedestrian safety;c. Addition <strong>of</strong> the extensive planted areas at strategic locations or near blank walls as a means <strong>of</strong>creating visual breaks and contrasts;d. Redevelopment <strong>of</strong> blank walls which create a sterile pedestrian environment by using muralsand windows to break facades; ande. Addition <strong>of</strong> public art at various locations that add interest to the streetscape.24.9 The <strong>City</strong> will facilitate the creation <strong>of</strong> new community and public spaces in the <strong>City</strong> <strong>Centre</strong> as part <strong>of</strong>improving the streetscape and downtown ambiance and providing additional opportunities forcommunity interaction.24.10 Council will continue to enhance the downtown retail/<strong>of</strong>fice/residence/small open spaceatmosphere with consideration <strong>of</strong> introducing traffic calming, traffic reductions, the provision forwider sidewalks and other means <strong>of</strong> stimulating a more attractive work/live environment. The <strong>City</strong><strong>of</strong> <strong>Vernon</strong> will work closely with the Ministry <strong>of</strong> Transportation to examine the potential impactsthese changes may have on traffic flow along Highway 97. As well, 27 Street improvements and theextension south <strong>of</strong> Highway 97 will impact the work/live atmosphere in and along the eastern edge<strong>of</strong> the downtown.24.11 Access to convenient and safe parking in the <strong>City</strong> <strong>Centre</strong> is considered a priority. The provision <strong>of</strong>short-term on-street parking and longer-term parking options have been a challenge and must beconsidered in light <strong>of</strong> the need to provide greater options for alternative transportation options.Commercial development in the downtown not currently required to provide on–site parkingshould contribute to adequate parking by the way <strong>of</strong> cash in-lieu contribution. Funds would beused to acquire and develop additional parking options in the <strong>City</strong> <strong>Centre</strong>.24.12 Retail activity within the Urban Commercial area should be oriented towards street level with themajority <strong>of</strong> retail activity directly addressing the fronting street. Buildings should be designed toprovide a comfortable pedestrian scale through use <strong>of</strong> display windows, facia details and the use <strong>of</strong>varied setbacks for upper storeys.24.13 Parking areas within the <strong>City</strong> <strong>Centre</strong> should be organized into small units and located to the rear <strong>of</strong>buildings and screened from adjacent streets.24.14 All garbage and recycling bins are to be provided on-site and fully screened with secure enclosures.Council supports the initiative <strong>of</strong> the downtown merchants to remove garbage and recycling bins
from the <strong>City</strong> lands in the downtown. This will free up the laneways for partial commercial activitywhile allowing for improved security and loading opportunities.24.15 Council shall facilitate movement in the <strong>City</strong> <strong>Centre</strong> <strong>District</strong> in the following order <strong>of</strong> priority:walking, cycling, public transit, trucks and automobiles.24.16 Council will continue to support measures to create a high quality pedestrian environment throughsuch measures as:a. Provision <strong>of</strong> wide and continuous sidewalks;b. Provision <strong>of</strong> street trees and street furniture; andc. Weather protection for sidewalks adjacent to buildings (i.e. awnings, canopies, bus sheltersetc.).



