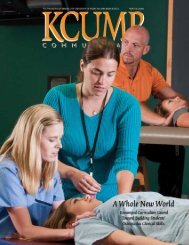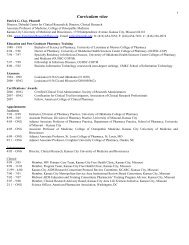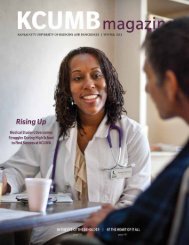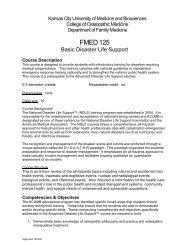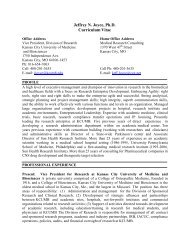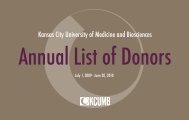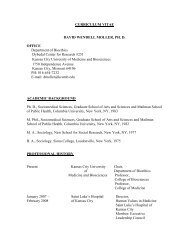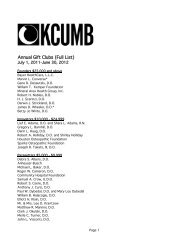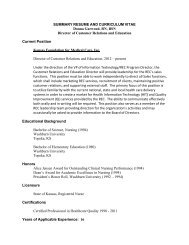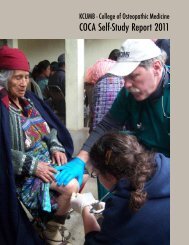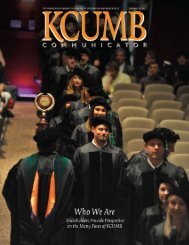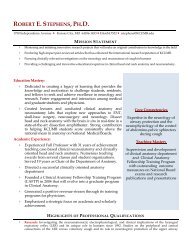K118 - Kansas City University of Medicine and Biosciences
K118 - Kansas City University of Medicine and Biosciences
K118 - Kansas City University of Medicine and Biosciences
- No tags were found...
Create successful ePaper yourself
Turn your PDF publications into a flip-book with our unique Google optimized e-Paper software.
KCUMB2013 Campus Masterplan
Thank you to all those whoparticipated in the preparation<strong>of</strong> the Campus Master Plan.LEADERSHIP ::Marshall WalkerMarc HahnJoe MassmanFACULTY ::STAFF ::Maria ColeJosh CoxLori FitterlingMaurice OelklausLarry SegarsTracey TaylorKevin TrefferJason WassermanKristin WrightNatalie LutzDan AndersonBrooke BirdsongLisa CambridgeChacqie Ch<strong>and</strong>lerLinea CooleyAndrea HansonEric ShirleyNina TaliChristine WahlertSTUDENTS ::Dawn BarkerMark BieszkaSeth BingmanKameelah RahmaanRacqual Skold
:: Table <strong>of</strong> ContentsCAMPUS MASTERPLAN ::1.0 :: Introduction2.0 :: Existing Conditions3.0 :: Spacial Needs4.0 :: Planning Strategies5.0 :: Masterplan Vision
“ We are a value-driveninstitution concernedwith the health <strong>and</strong> wellbeing <strong>of</strong> humanity.”1.0:: Introduction
1.0:: KCUMB Campus Master Plan ObjectivesHome to one <strong>of</strong> the oldest <strong>and</strong> largest medical schools in the country, KCUMB is a community<strong>of</strong> pr<strong>of</strong>essionals committed to excellence in the education <strong>of</strong> highly qualified students inosteopathic medicine, the biosciences, bioethics <strong>and</strong> the health pr<strong>of</strong>essions.The vision <strong>of</strong> KCUMB is to “be recognized as a national leader in education, research, clinicalpractice <strong>and</strong> service.” Located in <strong>Kansas</strong> <strong>City</strong>’s urban center, KCUMB’s campus is on thecorner <strong>of</strong> Independence Avenue <strong>and</strong> The Paseo just east <strong>of</strong> downtown. The main campus islocated on several city blocks <strong>and</strong> consists <strong>of</strong> 13 buildings over approximately 23 acres <strong>of</strong> l<strong>and</strong>.KCUMB currently serves over 1,000 students (four classes - <strong>of</strong> which half reside on campus)<strong>and</strong> is considering the possibility <strong>of</strong> future growth.In order to strategically accommodate the university’s vision <strong>and</strong> anticipated growth, KCUMBdetermined the need for a Campus Master Plan. The intent <strong>of</strong> the plan is to analyze existingconditions, determine future space needs, make recommendations for future space utilization<strong>and</strong> provide a road map for guiding the implementation <strong>of</strong> stated goals with regards to capitalimprovements going forward. Four (4) key capital projects have been identified at the outset asmission critical improvements to facilitate this growth:1 :: Enlarge the capacity <strong>of</strong> the Center for Medical Simulation (Kesselheim);2 :: Create a new state-<strong>of</strong>-the-art Learning Center for accommodatingeducational lectures for a minimum <strong>of</strong> 300 students (full class size) <strong>and</strong>supporting break out rooms;3 :: Upgrade <strong>and</strong> renovate the Administration Building to not only meetsafety <strong>and</strong> efficiency st<strong>and</strong>ards, but foster a more collaborative <strong>and</strong>innovative work environment that reflects the high performing aspirations<strong>of</strong> the university;4 :: Create a new Health <strong>and</strong> Wellness Center (formerly the cafeteria)focused on food <strong>and</strong> fitness for the entire campus.KCUMB also identified other shortcomings within the existing campus needing improvement tobetter serve faculty <strong>and</strong> staff, students, prospective students <strong>and</strong> guests. Key projects include:1 :: Provide a welcoming orientation center for prospective students <strong>and</strong>visitors;2 :: Improve classroom buildings to encourage greater collaborationamong faculty <strong>and</strong> students;3 :: Strengthen the security presence <strong>and</strong> improve wayfinding throughoutthe campus.In the end, the university seeks through this Campus Master Plan to create a cohesive vision forthe entire institution. It wants to incorporate all properties (including those under contract <strong>and</strong>potential expansion opportunities) into a holistic master plan that is neighborly, safe, pedestrianfriendly <strong>and</strong> ties the school’s open spaces, buildings, parking, etc., together.Helix Architecture + Design5
1.1:: Helix Architecture + DesignIn 2012, KCUMB engaged Helix Architecture + Design to create the Campus Master Plan. Helixis an integrated architecture <strong>and</strong> design firm with a wide range <strong>of</strong> experience serving institutionalclients. The firm focuses on people instead <strong>of</strong> structures, believing good design can make apositive difference through transformative, people-centered design. Helix is also a leader inrenovating existing buildings <strong>and</strong> incorporating high performance building initiatives into theirwork.The intent <strong>of</strong> this master plan is to outline for KCUMB the necessary implementation steps tonot only meet current needs, but also lay the foundation for future growth while invigorating theculture <strong>of</strong> KCUMB through good design.By engaging the students, faculty, staff, <strong>and</strong> leadership <strong>of</strong> KCUMB, Helix was able to fullyassess <strong>and</strong> identity strengths <strong>and</strong> weaknesses <strong>of</strong> the current campus. Incorporating results fromthose discussions into our design process has been a key factor in delivering this master pl<strong>and</strong>ocument. The recommendations expressed in the plan are based on both a qualitative <strong>and</strong>quantitative approach that synthesizes the thoughts, aspirations, <strong>and</strong> goals <strong>of</strong> KCUMB with acritical assessment <strong>of</strong> current space planning needs.The resulting Campus Master Plan creates a vision for KCUMB to enhance the learningenvironment for its students. Aligning facility needs with strategic growth projections provides afoundation upon which to build.Helix is honored to partner with KCUMB on this master plan for future capital improvements <strong>and</strong>guide them on their path to becoming the best medical school in the nation.Helix TeamReeves WiedemanKathy KellyJoseph JimenezBryan GrossRyan HunterTrudy FaulknerMason HansenMatt KleinmannScott GibsonCarly PumphreyDanielle VeveaDavid Garmin6 KCUMB Campus Master Plan
1.2:: Master Plan ProcessThe process for creating the Campus Master Plan involved several steps:Establish Current Campus Pr<strong>of</strong>ileInterviews were held with university leadership to clarify vision, mission, academic objectives,<strong>and</strong> long-range plans.Workshops were conducted with students, faculty <strong>and</strong> administration to capture the“essence” <strong>of</strong> KCUMB today <strong>and</strong> the needs <strong>of</strong> the millennial student/teacher tomorrow.Goals were set for the master plan project.Assess Current ConditionsExisting reports <strong>and</strong> documentation <strong>of</strong> current plans were reviewed.Existing building conditions were analyzed.Meetings with community partners (neighborhood groups, Parks <strong>and</strong> Recreation <strong>of</strong>ficials, cityplanners) were conducted to underst<strong>and</strong> issues <strong>of</strong> concern, constraints <strong>and</strong> opportunities.Pedestrian circulation patterns <strong>and</strong> l<strong>and</strong>scape/open space conditions were evaluated.Vehicular circulation, service access <strong>and</strong> parking issues were evaluated.Analyze Spatial NeedsMeetings were held with designated faculty <strong>and</strong> staff representatives to discuss academicpriorities <strong>and</strong> needs.A current space utilization evaluation was conducted for various departments, studentservices, academic support <strong>and</strong> administration.Future space requirements were outlined for first <strong>and</strong> second phase growth (approximately 5<strong>and</strong> 10 years, respectively).Create a Vision forthe Overall CampusA vision for the overall campus was created.Test fits for repositioning departments <strong>and</strong> repurposing buildings were created.A road map <strong>and</strong> budget outlining the implementation <strong>of</strong> the plan was presented.Helix Architecture + Design7
“ We are aneighborhood anchor<strong>and</strong> committed to givingback to our community.”2.0:: existing conditions
2.1CONTEXT :: Local541321 ::Pendelton HeightsPendleton Heights is <strong>Kansas</strong> <strong>City</strong>’s first suburb <strong>and</strong> is home to KCUMB’s campus at the corner <strong>of</strong> ThePaseo <strong>and</strong> Independence. A wide variety <strong>of</strong> classical architectural style homes are represented, <strong>and</strong> theneighborhood is considered by <strong>Kansas</strong> <strong>City</strong> as a historic district.2 ::Independence PlazaSouth <strong>of</strong> Independence Boulevard is theneighborhood known as IndependencePlaza. Featuring a variety <strong>of</strong> historic homes,apartments, <strong>and</strong> businesses, it is an affordableneighborhood with a strong sense <strong>of</strong>community <strong>and</strong> takes pride in its social <strong>and</strong>economic diversity.3 ::Forgotten Homes, Parkview & Paseo WestComprised <strong>of</strong> mostly light industrial businesses,some single family homes in the western half<strong>and</strong> a higher ratio <strong>of</strong> multi-family apartmentbuildings in the eastern half. While it ischallenged by vacant <strong>and</strong> dilapidated buildings,it prides itself on affordable housing <strong>and</strong>proximity to nearby amenities4 ::5 ::Columbus ParkImmediately adjacent to downtown <strong>Kansas</strong> <strong>City</strong>,it is a neighborhood comprised <strong>of</strong> a diverseethnic backgrounds, <strong>and</strong> has been such sincethe 1880s when it was a neighborhood thatwelcomed immigrants to <strong>Kansas</strong> <strong>City</strong>. It has anumber <strong>of</strong> “mom <strong>and</strong> pop” businesses mixed inwith residential buildings.Kessler ParkNamed after its designer <strong>and</strong> the masterplanner <strong>of</strong> <strong>Kansas</strong> <strong>City</strong>’s Boulevards system,George Kessler, Kessler Park features scenicviews <strong>of</strong> the Missouri River <strong>and</strong> downtown<strong>Kansas</strong> <strong>City</strong> skyline from one <strong>of</strong> the highestbluffs in the Greater KC area.Helix Architecture + Design11
E MISSOURITHE PASEOINDEPENDENCEADMIRALWOODLANDHIGHLANDHIGHLANDWOODLANDMAPLE8TH STREET12 KCUMB Campus Master Plan
2.2CAMPUS :: Current OverviewFounded on May 19, 1916, KCUMB has gonethrough a number <strong>of</strong> changes, both physically <strong>and</strong>internally; however, its mission to educate students<strong>and</strong> serve its community has never wavered.Presently, all educational related activity on campusoccurs north <strong>of</strong> Independence Boulevard <strong>and</strong>between Woodl<strong>and</strong> <strong>and</strong> The Paseo, with additionalparking, recreational, <strong>and</strong> maintenance spacelocated outside <strong>of</strong> the Main Campus.Helix Architecture + Design13
MISSOURI9HIGHLAND5WOODLANDMAPLE61282THE PASEO1013341INDEPENDENCE711ADMIRALWOODLANDHIGHLAND8TH STREET
2.3CAMPUS :: Historical Timeline<strong>University</strong> milestonesBuilding inventoryKCCOS1916The <strong>Kansas</strong> <strong>City</strong> College <strong>of</strong> Osteopathy <strong>and</strong>Surgery (KCCOS) is founded. The first classestake place in a building at 7th <strong>and</strong> Wy<strong>and</strong>otte.19212105 Independence Avenue becomes theschool’s new address.1910192019161 :: Administration Building (Built)2 :: Power House193019273 :: Leonard Smith Hall1936:: Conley Hospital1940The <strong>University</strong> takes over the assets <strong>of</strong> theCentral College <strong>of</strong> Osteopathy <strong>of</strong> <strong>Kansas</strong> <strong>City</strong>.19401940:: Johnston Hall Sciences Building1944:: Wesley Hospital1950KCCOM1966The <strong>University</strong> celebrates its goldenanniversary, <strong>and</strong> becomes the largestosteopathic college in the nation.1960197019624 :: Classroom Annex Building1972:: <strong>University</strong> Hospital OpensUHS1979After extensive renovation, the originalChildren’s Mercy Hostpital is convertedinto the Administration Building <strong>and</strong> 1750Independence Avenue becomes the<strong>University</strong>’s permanent address. One yearlater, the <strong>University</strong>’s name is changed to The<strong>University</strong> <strong>of</strong> Health Sciences (UHS).198019901979:: Administration Building (Acquired)1988:: <strong>University</strong> Hospital ClosesKCUMB1998The <strong>University</strong> receives its first <strong>of</strong> two JohnTempleton Foundation Spirituality in <strong>Medicine</strong>Curricular Awards, the second in 2003.2004The College <strong>of</strong> <strong>Biosciences</strong> is added, <strong>and</strong> the<strong>University</strong>’s name is changed to the <strong>Kansas</strong><strong>City</strong> <strong>University</strong> <strong>of</strong> <strong>Medicine</strong> <strong>and</strong> <strong>Biosciences</strong>(KCUMB).2013KCUMB Campus Master Plan is completed.2000201019965 :: Strickl<strong>and</strong> Education Pavilion20037 :: Maintenence Building20069 :: Kesselheim Center201011 :: Park <strong>and</strong> Community Garden20006 :: Butterworth Alumni Center20048 :: Dybedal Center for Research200810 :: Weaver Auditorium201112 :: Student Center13 :: D’Angelo Library2020Helix Architecture + Design15
MISSOURIHIGHLANDWOODLANDINDEPENDENCEHIGHLANDMAPLE1THE PASEO243ADMIRAL5 6WOODLAND8TH STREET7
2.4CAMPUS :: Current InventoryAn inventory <strong>of</strong> KCUMB’s campus identifies seven sites that are presently owned by KCUMB, only three <strong>of</strong> which includebuilt structures.The ‘Main Campus’ is spread out over thirteen acres along the western edge <strong>of</strong> the Pendleton Heights neighborhood. Itincludes the academic buildings located north <strong>of</strong> Independence, east <strong>of</strong> The Paseo, south <strong>of</strong> Missouri, <strong>and</strong> west <strong>of</strong> Woodl<strong>and</strong>.It includes Highl<strong>and</strong> Avenue, which has been vacated.The rest <strong>of</strong> the parcels currently owned by KCUMB make up approximately 40 percent <strong>of</strong> their total l<strong>and</strong>, but account for lessthan one percent <strong>of</strong> their total built square footage. They include the Maintenance Building, a park <strong>and</strong> community garden, abasketball court, <strong>and</strong> parking lots.ParcelAcresGrossBuilding SF1 ::Main Campus13.7352,2612 ::Maintenance / VISITOR PARKING1.566,0003 ::Parking lot / basketball courts3.09-4 ::COMMUNITY GARDEN1.171,0005 ::VAcant Lot 11.12-6 ::Closed Lot / Storage UNIT1.47-7 ::vacant Lot 20.99-Total23.1 acres360,000 SFHelix Architecture + Design17
MISSOURIINDEPENDENCEADMIRALWOODLANDHIGHLANDHIGHLANDWOODLANDMAPLETHE PASEO8TH STREETMap KeyPerimeter FencingCampus Pathways
2.5CAMPUS :: Current CirculationCampus circulation is defined on the Main Campus by perimeter security fencing that limits public access to campus to sixentry points, five <strong>of</strong> which are vehicular.Students that live in Century Towers or park in the lot south <strong>of</strong> Independence may cross Independence Avenue at one <strong>of</strong> twodesignated stoplights with crosswalks <strong>and</strong> arrive at the front <strong>of</strong> either Smith Hall, the Classroom Annex Building (See Figure 1),or the Administration Building. From there, students walk north to Strickl<strong>and</strong> Educational Pavilion (See Figure 2) or to Dybedal.Along the north end <strong>of</strong> Main Campus is parking for 283 students <strong>and</strong> faculty, with an additional 50 spaces available for parallelparking along Highl<strong>and</strong> Avenue. Students that arrive here walk between at least two fenced vehicular gates to arrive on theMain Campus.The most commonly observed student path <strong>of</strong> travel connects the Administration Building to the Student Activities Center <strong>and</strong>the Library. It is a vehicular-oriented service road with no sidewalk that bisects the north-south pedestrian way for studentswalking into campus (See Figure 3).Figure 1 : Walking into campus between Smith<strong>and</strong> the Classroom Annex BuildingFigure 2 : Walking toward SEP from DybedalFigure 3 : Service road between theStudent Activities Center <strong>and</strong> theAdministration BuildingHelix Architecture + Design19
2.6BUILDING OVERVIEW ::Administration Building246 A245 B 246 B247248245 A249250 B244 C2244 C1250 A243251 A242252 B 251 B241 B252 A224241 A253210 B240210 A200 B223 B227228 A228 A 229206207208209211200 A-C1223 A222 A222 C 221 220205 204 203 202201 A200 A-C2222 B201 BTypical Floor Plan (Not to Scale)This historic building served as the original Children’s Mercy Hospital <strong>and</strong> was first occupied by the university after anextensive renovation in 1979. The four-story reinforced concrete structure is the southeast anchor <strong>of</strong> the campus <strong>and</strong>the general first impression for visitors. The building has been well maintained over the years, but is due for an overhaul<strong>of</strong> its major systems <strong>and</strong> decor in the near future.AddressYear BuiltGROSS SFDepartmentsStructureRo<strong>of</strong>HVAC System::::::::::::::1701 Independence Avenue191669,988 SFAcademic Affairs (Provost’s Office),Accounting, Building Services, College<strong>of</strong> Osteopathic <strong>Medicine</strong>, Copy Center,Credit Union, Human Resources, MailServices, Admissions, Community ClinicalEducation, Finance <strong>and</strong> Administration,Financial Aid, Institutional Effectiveness,Office <strong>of</strong> the President, Registrar,Purchasing, <strong>University</strong> Relations4 Stories + Basement, ReinforcedConcrete StructureSteel Truss Ro<strong>of</strong>On central plant - 2 pipe systemIMMEDIATECONCERNS::Internal cast iron drains will fail in timeDrilled columns through 4th floor deckwhere rebar pokes out on the bottomcould lead to problemsLocation on Campus20 KCUMB Master Plan
2.7BUILDING OVERVIEW ::Power HouseThe central plant provides the heating <strong>and</strong> cooling for the Administration Building, Smith Hall, <strong>and</strong> Dybedal Center. Some <strong>of</strong>the space inside is used to store maintenance items <strong>and</strong> tools, but most <strong>of</strong> the space is utilized by equipment. Built in 1916,it is constructed <strong>of</strong> masonry with a concrete frame. Its central location <strong>and</strong> huge vertical stack make it a prominent visualfeature within the main campus.AddressYear BuiltGROSS SFDepartmentsStructureRo<strong>of</strong>HVAC SystemIMMEDIATECONCERNS::::::::::::::::1750R Independence Avenue19161,739 SFN/AEPDMNo fully adhered ro<strong>of</strong>ing, rock on topHVAC-Location on CampusHelix Architecture + Design21
2.8BUILDING OVERVIEW ::Smith Hall <strong>and</strong> Clock TowerTypical Floor Plan (Not to Scale)One <strong>of</strong> the original buildings on campus since the move, this academic resource center houses most <strong>of</strong> the individualstudy / computer rooms for the university. The four-story reinforced concrete structure houses the learning enhancement<strong>and</strong> tutoring <strong>of</strong>fices along with three large audio-visual rooms for the students. Well maintained over the years, Smith Hallremains one <strong>of</strong> the anchors <strong>of</strong> student life on campus.AddressYear BuiltGROSS SFDepartmentsStructureRo<strong>of</strong>HVAC SystemIMMEDIATECONCERNS::::::::::::::::1700 Independence Avenue1927 (Renovated 1993)32,968 SFStudent Affairs4 Stories + Basement, ReinforcedConcrete StructureFlat Deck Concrete - Redone in 2007On central plant - 2 pipe systemFire resistive, includes attached <strong>and</strong>/orunattached walls.Basement is fire sprinklered; st<strong>and</strong> pipesin halls on other floors.Windows <strong>and</strong> storm screens beginning toshow wear.Location on Campus22 KCUMB Master Plan
2.9BUILDING OVERVIEW ::Classroom AnnexFloor Plan (Not to Scale)The first building added after the move to the Independence Avenue Campus, the structure houses Classrooms A <strong>and</strong>B, which provide lecture classes for up to 250 students each. The structure is a one-story masonry building with entranceon both the east <strong>and</strong> west to the main lobby space. While maintained well over the years, there are multiple drainage <strong>and</strong>maintenance issues due to site location <strong>and</strong> building age.AddressYear BuiltGROSS SFDepartmentsStructureRo<strong>of</strong>HVAC SystemIMMEDIATECONCERNS::::::::::::::::1726 Independence Avenue196211,786 SFLecture Halls1 Story, Cinder block on slabTPO - New in 20064 ro<strong>of</strong>top forced air unitsNorth end ro<strong>of</strong>top unit is oldest <strong>and</strong> willneed to be replaced soon.No expansion joints in stucco (EFIS), lots<strong>of</strong> cracking.Water coming in building due to drainageissues.Location on CampusHelix Architecture + Design23
2.10BUILDING OVERVIEW ::Strickl<strong>and</strong> Education Pavilion120 G120 F120 E105122110120 A120 D123120 120 B120 C151171170168169153 152167166154155164165157 156163162158 159160161Typical Floor Plan (Not to Scale)Completed in 1996, the education pavilion was designed from the ground up to be the best possible learningenvironment for future physicians, scientists, <strong>and</strong> faculty. The four-story concrete structure was placed centrally withinthe campus <strong>and</strong> remains the most dominant building overlooking the main outdoor quad. Over time, the faculty <strong>and</strong>students have outgrown the size <strong>of</strong> their independent footprints <strong>and</strong> the building lacks sufficient lecture halls <strong>and</strong>classrooms. The existing cafeteria lacks in size, layout <strong>and</strong> complexity to fully serve the entire campus efficiently.Address::1730 Independence AvenueYear Built::1996GROSS SF::100,473 SFDepartments::Anatomy, Biochemistry, COB, CurricularAffairs, Family <strong>Medicine</strong>, Food Services,Internal <strong>Medicine</strong>, Microbiology, OB/GYN, OMT Lab, Pathology, Pediatrics,Pharmacology, PhysiologyStructure::4 Stories + Basement, ReinforcedConcrete StructureRo<strong>of</strong>::Steel Truss Ro<strong>of</strong>, Asphalt CompositionShingleHVAC System::VAV forced air systemElectrical heatIMMEDIATECONCERNS::Shared thermostatGrease problemLocation on Campus24 KCUMB Master Plan
2.10BUILDING OVERVIEW ::Butterworth Alumni Center111112110109100108106107101105101-C2101 C1104102 103Typical Floor Plan (Not to Scale)Added to the campus in 2000, the center serves as an important meeting <strong>and</strong> event space for the university <strong>and</strong> is thecentral location for visiting friends <strong>and</strong> alumni. The two-story wood-framed structure is in all-around good shape, thoughthe catering kitchen is <strong>of</strong>ten deemed too small for large functions that utilize the entire building. Waste water has also beena recurring problem. As a gathering space for students, faculty, <strong>and</strong> alumni, the building provides the opportunity to shareexperiences, build friendships, <strong>and</strong> develop the future together.AddressYear BuiltGROSS SFDepartmentsStructureRo<strong>of</strong>HVAC SystemIMMEDIATECONCERNS::::::::::::::::1760 Independence Avenue20007,939 SFContinuing Medical Education, Office <strong>of</strong>Alumni Relations/Advancement1 Story, Wood frameAsphalt composition shingleOn central plant - 2 pipe systemThere have been problems in the pastwith the grease trap <strong>and</strong> electrical in thekitchen.Location on CampusHelix Architecture + Design25
2.12BUILDING OVERVIEW ::Maintenance BuildingConstructed in 2003 to house all maintenance equipment <strong>and</strong> <strong>of</strong>fices for the university, this steel framed building wasclad with stone <strong>and</strong> brick to match the university. Currently, the maintenance building occupies the most public portion<strong>of</strong> the campus <strong>and</strong> is not centrally located.AddressYear BuiltGROSS SFDepartmentsStructureRo<strong>of</strong>HVAC SystemIMMEDIATECONCERNS::::::::::::::::1818 Independence Avenue20036,000 SFBuilding ServicesPre-fab (bent beam)Brick veneerSt<strong>and</strong>ing seam metal ro<strong>of</strong>Split system-Location on Campus26 KCUMB Master Plan
2.13BUILDING OVERVIEW ::Dybedal Center for Research192 191184188190186183189182187181167169168161176175180179178166172165164157170 171177163155154102156153152150149142104 105 106 107108 109110151143124125127111147146 144122 123126112135136 121 120119 118 117 116 115114113Typical Floor Plan (Not to Scale)The Dybedal Center for Research is the focus <strong>of</strong> research activities at KCUMB. The facility is equipped for Biosafety Levels I<strong>and</strong> II research <strong>and</strong> includes more than 20,000 square feet <strong>of</strong> basic science labs, support rooms <strong>and</strong> <strong>of</strong>fice space. Also housedwithin the two-story, fire resistive structure is the IT department, which serves the entire campus, the Bioethics Department,Clinical Research <strong>and</strong> the Score 1 for Health Program. Dybedal Center is the most centrally located structure on campus.AddressYear BuiltGROSS SFDepartmentsStructureRo<strong>of</strong>HVAC SystemIMMEDIATECONCERNS::::::::::::::::1740 E Independence Avenue200448,135 SFBiochemistry, Bioethics, Clinical Research,IT, Microbiology, Pharmacology, Research,Score 1 for Health2 Stories with half-basement, concretedecks <strong>and</strong> open wood bar joistsComposition Shingles (Redone in 2010)On central plant - 2 pipe system-Location on CampusHelix Architecture + Design27
2.14BUILDING OVERVIEW ::Kesselheim Center for Clinical Competence122 122 125112128127 A 139129138111110130137109131127136108132135107133134106116101118 117Floor Plan (Not to Scale)The center opened in 2006 <strong>and</strong> provides the university’s medical students with state-<strong>of</strong>-the-art patient simulators,enabling students to experience integrated medical emergency scenarios.AddressYear BuiltGROSS SFDepartmentsStructureRo<strong>of</strong>HVAC SystemIMMEDIATECONCERNS::::::::::::::::1711 E Independence Avenue20065,636 SFKesselheim Center for ClinicalCompetence1 Story, Wood Frame with sprinklersEPDM flat deck, st<strong>and</strong>ing seam metalRo<strong>of</strong>top unitsAt capacityLocation on Campus28 KCUMB Master Plan
2.15BUILDING OVERVIEW ::Weaver AuditoriumTypical Floor Plan (Not to Scale)The anchor building at the southwest corner <strong>of</strong> campus is Weaver Auditorium. Constructed in 2008 so the university couldhold its own commencement ceremonies, the 1,500-seat auditorium marked the westward expansion <strong>of</strong> the university acrossHighl<strong>and</strong> Avenue. As the class size for the university grows, the challenge will be to either enlarge Weaver to continue hostingcommencement each year, or to repurpose the building to serve the university.AddressYear BuiltGROSS SFDepartmentsStructureRo<strong>of</strong>HVAC SystemIMMEDIATECONCERNS::::::::::::::::1620 Independence Avenue200829,316 SFN/ASteel FrameTPO Membrane / Metal Ro<strong>of</strong>Ro<strong>of</strong>top Units-Location on CampusHelix Architecture + Design29
2.16BUILDING OVERVIEW ::Student Activities CenterTypical Floor Plan (Not to Scale)The center provides gathering <strong>and</strong> work spaces, as well as an expansive fitness center, full service c<strong>of</strong>fee shop <strong>and</strong>bookstore for students. Multiple Student Affairs <strong>of</strong>fices are housed within the structure as well. Built in 2011, it’s one <strong>of</strong>the newest structures on campus <strong>and</strong> frequently used by students whether relaxing or studying. The steel structure isclad in masonry with a mansard ro<strong>of</strong> constructed <strong>of</strong> asphalt shingles.AddressYear BuiltGROSS SFDepartmentsStructureRo<strong>of</strong>HVAC SystemIMMEDIATECONCERNS::::::::::::::::1622 Independence Avenue201124,721 SFStudent AffairsSteel structure with brick <strong>and</strong> stoneveneer.EPDM flat deck, st<strong>and</strong>ing seam metalRo<strong>of</strong>top unitsDATA: St<strong>and</strong> alone network (but has 4”conduit running to building from Dybedal)Location on Campus30 KCUMB Campus Master Plan
2.17BUILDING OVERVIEW ::D’Angelo LibraryTypical Floor Plan (Not to Scale)The library opened in 2011 <strong>and</strong> provides spacious areas for students, faculty <strong>and</strong> staff to meet <strong>and</strong> engage in learning.A large commons space serves to connect the library to the outdoors <strong>and</strong> yet provide a setting for intense concentration.The two-story, steel-framed structure is clad in masonry <strong>and</strong> features the most recent technology on campus within itsmulti-purpose room, computer labs <strong>and</strong> Special Collections Room.AddressYear BuiltGROSS SFDepartmentsStructureRo<strong>of</strong>HVAC SystemIMMEDIATECONCERNS::::::::::::::::550 Highl<strong>and</strong> Avenue201121,298 SFLibrarySteel structure with brick <strong>and</strong>stone veneerSt<strong>and</strong>ing seam metal ro<strong>of</strong>Ro<strong>of</strong>top Units-Location on CampusHelix Architecture + Design31
3.0CAMPUS :: Existing ProgramThe purpose <strong>of</strong> the programming phase was todetermine the functional <strong>and</strong> spatial requirements <strong>of</strong>each department. The information presented in thissection summarizes the needs for each division <strong>and</strong>integrates strategies that reinforce the masterplanvision. The campus has been organized into fivemajor divisions: Academic <strong>and</strong> Medical Affairs,College <strong>of</strong> <strong>Biosciences</strong>, Research, Administration,<strong>and</strong> Campus Support Services.Academic <strong>and</strong> Medical Affairs includes alldepartments <strong>and</strong> personnel associated with theplanning, implementation <strong>and</strong> support <strong>of</strong> all College<strong>of</strong> <strong>Medicine</strong> (COM) programs <strong>and</strong> students.College <strong>of</strong> <strong>Biosciences</strong> (COB) includes classrooms,labs, student space <strong>and</strong> <strong>of</strong>fices to support the<strong>Biosciences</strong> <strong>and</strong> Bioethics departments.Research is comprised <strong>of</strong> labs, <strong>of</strong>fices <strong>and</strong> clinicalresearch space. Information regarding the futuregrowth <strong>of</strong> the Research Division has not beendetermined. This program analysis addresses onlythe division’s immediate spatial needs.Administration includes all departments thataddress the university operations beyond teaching<strong>and</strong> research such as the Office <strong>of</strong> the President,<strong>University</strong> Relations, Physical Facilities, AlumniRelations, HR <strong>and</strong> IT.Campus Support Services accounts for all spaces<strong>and</strong> programs that serve as amenities or providevalue-added benefits for students <strong>and</strong> universitypersonnel.EXISTINGVI. Usable(vacant) Space10%32%I. Academic <strong>and</strong>Medical AffairsV. CampusSupportServices37%12%7%2%III. ResearchII. College <strong>of</strong><strong>Biosciences</strong>IV. AdministrationHelix Architecture + Design35
3.1CAMPUS :: Proposed ProgramQuestionnaires <strong>and</strong> interviews with the leadership,faculty <strong>and</strong> staff were designed to elicit data basedon their five-year <strong>and</strong> ten-year goals includingfuture employee growth/decline, ideal adjacencies,workplace requirements, student interaction, futureprogram initiatives, classrooms/lab conditions,student spatial requirements, <strong>and</strong> issues withcurrent campus processes. Across the organization,recurring considerations centered on the following:Space Utilization: Many areas on campussuffer from overcrowding while others have anabundance <strong>of</strong> space. Additionally, circulationspace is inconsistent throughout. The proposedplan implements st<strong>and</strong>ard <strong>of</strong>fice sizes, room forgrowth <strong>and</strong> a consistent circulation factor (25%) indepartment total square footages. Currently, theKesselheim Center for Clinical Competence <strong>and</strong> theCafeteria are two very important facilities for theuniversity <strong>and</strong> experience extreme overcrowding.Departmental Adjacencies: A goalwas to reorganize departments to meet their idealadjacencies as well as identify all buildings byfunction. Currently departments are scattered. Theproposed plan brings together departments thatwork together <strong>and</strong> organizes buildings by functionproviding a better sense <strong>of</strong> order to the campus.Classrooms <strong>and</strong> Lecture Halls: Themain concerns with current conditions are asfollows: the Classroom Annex is outdated <strong>and</strong>cannot be adapted to accommodate larger classsizes, classrooms are the wrong size <strong>and</strong>/or shape,<strong>and</strong> there is a lack <strong>of</strong> medium-to-small classrooms.The proposed plan addresses all <strong>of</strong> these concerns.PROPOSED :: PHASE 1 (5 YEAR NEEDS)V. CampusSupportServices28%48%I. Academic <strong>and</strong>Medical Affairs14%IV. Administration7%III. Research3%II. College <strong>of</strong><strong>Biosciences</strong>Helix Architecture + Design37
.3.2 :: Spatial NeedsSUMMARY :: Area Calculations (+/-)250 K200 K150 K100 K50 KSFEXISTINGGross Building Area 352,000 SFNet Usable Area 229,000 SF - 21,000 SF = 208,000PHASE 1Gross Building Area 440,000 SFNet Usable Area 286,000 SFPHASE 2Gross Building Area 461,000 SFNet Usable Area 300,000 SFSF38 KCUMB Campus Master Plan
500K450 K400 K350 K300 K65% BUILDING EFFICIENCY65% BUILDING EFFICIENCYaverage Industry St<strong>and</strong>ard88,000 SF65%57,000 SF109,000 SF65%71,000 SFHelix Architecture + Design39
“ We have a smalltown collegiate campus<strong>and</strong> a fraternal culture,unlike typical hospitaleducational facilities.”4.0:: PLANNING STRATEGIES
4.1RECOMMENDATION :: 1/4Build a New Center for Medical Simulation3124Due to immediate spatial needs in programming, the new Center for Medical Simulation will beone <strong>of</strong> the first projects developed, <strong>and</strong> its location should reinforce the Campus Core strategy.An analysis <strong>of</strong> potential locations was carried out in order to find the best fit for the new facility:1 :: Exp<strong>and</strong> Existing KesselheimThis location leaves the current facility in place <strong>and</strong> exp<strong>and</strong>s into adjacent space. While possible,the site does not reflect the goal <strong>of</strong> becoming a more holistic campus because it is too farremoved from the Campus Core.2 :: Exp<strong>and</strong> from SEPRelocating in existing Cafeteria space is problematic due to the immediate need for space <strong>and</strong>scheduling constraints.3 :: Northwest Corner Parking LotWhile available, this reduces parking <strong>and</strong> is too far removed from the Campus Core.4 :: North <strong>of</strong> Dybedal / West <strong>of</strong> SEPThrough using existing parking space, the site is immediately available <strong>and</strong> establishes ananchor to future growth intended to strengthen the Main Campus Core.Helix Architecture + Design41
4.2RECOMMENDATION :: 2/4Create New Lecture Hall Spaces21Presently, an important need for KCUMB is to exp<strong>and</strong> its large lecture hall seating toaccommodate existing class sizes <strong>and</strong> future growth.1 :: Remodel Existing Classroom AnnexAs an immediate short-term solution to accommodate current class sizes, the Annex will beremodeled to create one lecture hall large enough to seat 291 students <strong>and</strong> a smaller one toseat 198 students.2 :: New Academic CenterRepurposing Weaver Auditorium into a learning center by adding an additional floor level allowsfor the creation <strong>of</strong> two large lecture halls, one 300+ seats <strong>and</strong> one 400+ seats, as well asbreakout rooms for smaller study groups.42 KCUMB Campus Master Plan
4.3RECOMMENDATION :: 3/4Create a Center <strong>of</strong> Campus :: Cafeteria (Health <strong>and</strong> Wellness Center)132By striving to create a Campus Center, the existing Cafeteria (currently in SEP) can be relocatedto the Butterworth Alumni Center site as a remodel/addition or a new building. This locationcreates a prime place to engage students directly <strong>of</strong>f <strong>of</strong> the Main Campus Quad.1 :: Add Cafeteria to New Simulation CenterThis location would allow the campus community <strong>and</strong> visitors who utilized the facility easyaccessibilty to a dining facility. However, due to the simulation <strong>and</strong> st<strong>and</strong>ardized patientsneeds,there was not enough space to accomondate a full-service cafeteria <strong>and</strong> dining area.2 :: Add Cafeteria to Weaver AuditoriumWhile this would be be a good location due to its new proximity to classrooms, it was not centralenough to the main quad <strong>and</strong> campus.3 :: Build Cafeteria Adjacent to ButterworthLocating directly in the center <strong>of</strong> campus will create a hub <strong>of</strong> activity that is in close proximity tostudents, faculty, staff, <strong>and</strong> administration.Within the Main Campus Quad, space to eat <strong>and</strong> engage with other members <strong>of</strong> KCUMBoutside is possible, while visitors <strong>and</strong> students walking north from Independence are greetedwith an improved Campus Entrance.Helix Architecture + Design43
4.4RECOMMENDATION :: 4/4Improve Campus ConnectivityVehicular traffic access will be eliminated at the south end <strong>of</strong> Highl<strong>and</strong> Ave., <strong>and</strong> a newpedestrian entrance plaza is proposed between Smith Hall <strong>and</strong> the Administration Buildingwhere the Classroom Annex currently st<strong>and</strong>s.Through the addition <strong>of</strong> new buildings, connected pathways will be enhanced to guide thenatural walking paths <strong>of</strong> students on campus creating a pedestrian friendly environment.The resultant circulation allows for more direct pathways into campus, <strong>and</strong> less barriers (gatedfences) <strong>and</strong> obstacles (vehicular traffic) once on campus.Campus Quads are linked by a reinforced walkway system between buildings connectingthe Main Campus to the Lower Campus. Pathways lead from proposed parking <strong>and</strong> towardpotential future expansion.44 KCUMB Campus Master Plan
“ We are a premierosteopathic educationprogram focused onmedical training <strong>and</strong>biosciences research.We want to be seenas ‘Best-in-Class.’ ”5.0:: MASTERPLAN :: master VISION plan
E Missouri avenue863484The Paseo58127independence avenue46 KCUMB Campus Master Plan
KCUMBcampusmaster planbrownell avenuewoodl<strong>and</strong> avenuePhase 1 (5 year needs)1 ::2 ::3 ::4 ::5 ::6 ::7 ::8 ::Smith Hall (Security)Classroom AnnexNew Center for Medical SimulationButterworth / New Cafeteria(Health <strong>and</strong> Wellness Center)New Academic CenterStrickl<strong>and</strong> Educational PavilionAdministration BuildingCampus Siteworkindependence avenueRenovationNew ConstructionCampus ImprovementsHelix Architecture + Design47
48 KCUMB Campus Master Plan
View <strong>of</strong> Renovated Administration Building looking West from parking lot.Helix Architecture + Design49
50 KCUMB Campus Master Plan
View <strong>of</strong> Main Quad with Butterworth / Cafeteria (Health <strong>and</strong> Wellness Center) in foreground.Helix Architecture + Design51
52 KCUMB Campus Master Plan
View from inside <strong>of</strong> Exp<strong>and</strong>ed Butterworth / Cafeteria (Health <strong>and</strong> Wellness Center).Helix Architecture + Design53
54 KCUMB Campus Master Plan
View <strong>of</strong> New Center for Medical Simulation from Highl<strong>and</strong> Avenue looking southeast.Helix Architecture + Design55
56 KCUMB Campus Master Plan
Birds eye view <strong>of</strong> proposed Phase 2 Master Plan.Helix Architecture + Design57




