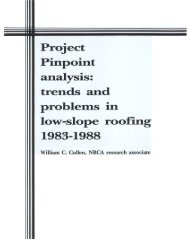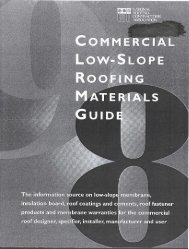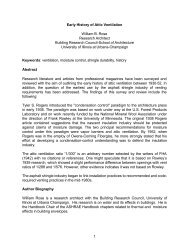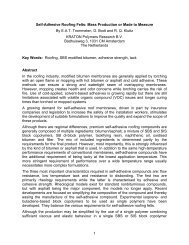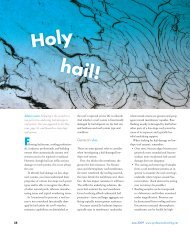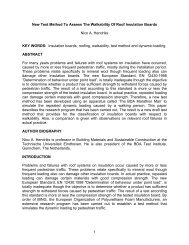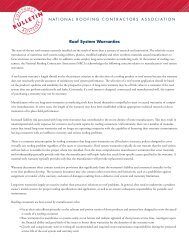26 January 2010 www.professionalroofing.net
26 January 2010 www.professionalroofing.net
26 January 2010 www.professionalroofing.net
Create successful ePaper yourself
Turn your PDF publications into a flip-book with our unique Google optimized e-Paper software.
<strong>26</strong> <strong>January</strong> <strong>2010</strong> <strong>www</strong>.<strong>professionalroofing</strong>.<strong>net</strong>
The National Research Council of Canada studies roof system air intrusionby Bas Baskaran, Ph.D., P. Eng., and Suda Molleti, Ph.D.Field observations have identifiedthat air intrusion in mechanically attachedroof systems can affect roof system performance.However, the questions of how much air movementoccurs and which components provide the requiredresistance to air movement have never been addressed.To measure air intrusion in mechanically attachedroof systems, an experimental study has begun at theNational Research Council (NRC) of Canada as partof its Special Interest Group for Dynamic Evaluationof Roofing Systems (SIGDERS) research.ProfessionalRoofing <strong>January</strong> <strong>2010</strong> 27
Defining the termsAir movement consists of either air intrusionor air leakage.Air intrusion occurs when conditionedindoor air enters a building envelope assembly,such as a roof, but cannot leavethe assembly to the exterior environment.Air leakage occurs when air enters or leavesone environmental condition to anotherenvironmental condition through a buildingenvelope assembly, such as a wall orwindow.Figure 1 differentiates the concepts of airleakage and air intrusion through an exampleof a brick cladding wall and a mechanicallyattached roof membrane assembly. Inmembrane roof systems, the waterproofingmembrane is impermeable to air. If constructedproperly, it can perform as anair barrier, impeding any air movementfrom the exterior environment to the interiorand vice versa. Therefore, in a roofassembly, the membrane may be designatedthe air barrier and can control air leakage.In mechanically attached roof systems,because of the flexible and elastic nature ofmembranes and their attachment mechanisms,wind and mechanical pressurizationfrom the interior can cause a membrane toballoon or flutter. This draws conditionedindoor air into the assembly as shown inFigure 1. The pressure equalization dependson the air intrusion resistance of thecomponents below the membrane (insulation,deck and any other installed roof systemcomponents).The effects of air intrusionFigure 1: The illustrations demonstrate the concepts of air intrusion in amechanically attached roof system and air leakage in a brick claddingwall.Being able to control air intrusion is criticalto roof system design because air intrusioncan have several effects on roof system performance,specifically on wind uplift, condensationand energy.A mechanically attached roof system’swind-uplift resistancedepends on the membrane’sresponse towind dynamics. Flutteringduring wind actioncreates a region of lowpressure below themembrane. To equalizethe pressure, indoor airintrudes into the system.If the roof componentsbelow the membranedo not sufficiently resistair intrusion and therate of air intrusion israpid, the combinationof the positive and negativeuplift forces onthe membrane, whichresists the entire upliftload, could lead to thefailure of the membraneand system. This is illustratedin Photos 1and 2.Apart from diffusion,which causes water vapor transportationinto roof systems, the other significantmechanism of moisture entry into a roofsystem from a building’s interior is air intrusion.The dew point is the temperatureat which water vapor begins to condense.Dew point temperature can occur belowthe membrane and within the insulation.When warm, humid air—which has ahigh water vapor content—is drawn intoa roof assembly and contacts surface materialsat the dew point temperature, itcondenses as shown in Photos 3, 4 and 5.Condensation can lead to wet insulation,which will reduce the insulation’s thermalperformance and affect the roof assembly’senergy performance.Apart from a roof assembly’s opaqueportion, a roof structure also can providea path for air intrusion through expansionjoints; unsealed pe<strong>net</strong>rations of the structurethrough walls; continuous flutes andgaps in steel decks; and structural supportfor rooftop equipment (air intake and exhaustvents, plumbing vent stacks, roofdrains, skylights and electrical conduits).If the plane of airtightness is not providedwithin a roof assembly at the appropriatelocation, these flow paths tend to multiplythe amount of airflow, negatively affectingthe roof assembly’s energy performance.Quantifying air intrusionCautions regarding air intrusion are notnew. There are existing technical notes,manuals and papers that have identifiedhow air intrusion affects roof assemblyperformance. However, no informationis available regarding the amount of airintrusion that can occur in mechanicallyattached roof systems or their sensitivityto air movement.The role of vapor retarders and air barriersin mitigating air movement in buildingenvelopes first was introduced intothe National Building Code of Canada in1965, and the 1985 revisions providedminimum air leakage requirements for air28 <strong>January</strong> <strong>2010</strong> <strong>www</strong>.<strong>professionalroofing</strong>.<strong>net</strong>
arrier materials and systems. In the U.S.,Wisconsin has used air barriers in stateownedprojects since 1985, and in 2001,Massachusetts became the first state torequire air barriers in its energy code. In2007, the American Society of Heating,Refrigerating and Air Conditioning Engineers(ASHRAE) Inc. approved a revisedversion of ASHRAE 90.1, “Energy Standardfor Buildings Except Low-Rise ResidentialBuildings,” that includes requirementsfor air barriers.Although these regulatory requirementsand the available test standards clearly identifythat an airtight envelope can help buildingsfunction more appropriately, the primaryfocus of these requirements has beenon wall assemblies. But as we discussed, inroof assemblies, air movement often is misunderstoodas is the location of the primaryplane of airtightness and its construction.To measure the air intrusion in mechanicallyattached roof systems, a new test laboratoryhas been developed at NRC, andnew test protocol has been conceptualized.The test protocol has been submitted as awork item to ASTM International for standarddevelopment. The test method’s scopeis to compare the air intrusion in low-slopemembrane roof assemblies under specifiednegative air pressures with the same roofassemblies free from pe<strong>net</strong>rations such asthose associated with mechanical devices,roof junctions and terminations.How do you measure it?The test consists of installing a membraneassembly specimen between two chambers,specifically an airtight bottom chamberinto which air flows and a top chamberthat exhausts air at the rate required tomaintain the specified negative pressureacross the membrane assembly. Theresultant air intrusion into the membraneassembly is measured from the airflowmeasurement system installed on the bottomchamber.The test apparatus is shown in Photos 6-Photos courtesy of the Roofing Industry Committee on Weather IssuesAs part of SIGDERS research, control datawere developed by quantifying the air intrusionrate of mechanically attached roofsystems with and without air retarders.Three types of roof systems—polymermodifiedbitumen, thermoplastic andthermoset—were tested. Apart from themembrane type and installation, all otherroof components, such as the steel deck,15. It is composed of amovable two-section topchamber and closed bottomchamber; each has adimension of 20 feet by 8feet by 3 feet. The membraneassembly is installedhorizontally at the topof the bottom chamber,which supports a heightadjustablelever that canaccommodate membraneswith different thicknesses.Test pressures (negativeor suction pressures) areapplied as per ASTMWK23684, “StandardTest Method for Quantificationof Air Intrusionin Low-sloped MechanicallyAttached MembraneRoof Assemblies,”on the test specimenthrough a controllableblower connected to thetop chamber.To measure the airintrusion into the roofingspecimen, the bottomchamber is installed withan airflow measurementsystem. The differentialpressure across the testPhotos 1 and 2: Examples of how air intrusion can affect mechanicallyattached roof systemsspecimen is measured byinstalling two pressuremeasuring devices, one on top of the membraneand the other above the insulation. type and layout were similar for all theinsulation type and layout, and air retardertested assemblies.Developing the dataPhotos 6-15 show the layout and assemblyinstallation of the tested assemblies.The components used for the testedassemblies were:• 22-gauge, 80-ksi steel deck (The blackdotted lines in Figure 3 indicate thedeck joints.)• A single layer of 48- by 48- by 2-inchpolyisocyanurate insulation boardsfastened with five fasteners per boardProfessionalRoofing <strong>January</strong> <strong>2010</strong> 29
Photos 3, 4 and 5: A PVC roof system is shown without an air retarder (left). A worker makes a testcut to the roof system (top right). Water droplets are found beneath the membrane (bottom right).Ongoing researchThe Special Interest Group for Dynamic Evaluation of Roofing Systems (SIGDERS)was formed from the following group of partners interested in roof system design:Atlas Roofing Corp., AtlantaCanadian General-Tower Ltd., Cambridge, OntarioCanadian Roofing Contractors’ AssociationCarlisle SynTec Inc., Carlisle, Pa.Dow Roofing Systems, Holyoke, Mass.Duro-Last® Roofing Inc., Saginaw, Mich.Firestone Building Products Co. LLC, IndianapolisGAF Materials Corp., Wayne, N.J.IKO Industries Ltd., Brampton, OntarioJohns Manville, DenverNRCAOMG Roofing Products, Agawam, Mass.Public Works and Government Services CanadaRCI Inc.Sika Sarnafil, Canton, Mass.Soprema Canada Inc., Drummondville, QuebecTremco Inc., Toronto, OntarioTRUFAST Corp., Bryan, OhioPhotos courtesy of the National Research Council of Canada• 3-mil-thick self-adhering film used asan air retarder for the specimens withair retardersFollowing the ASTM WK23684 testprotocol, each specimen was subjected tonegative pressures ranging from 5 poundsper square foot (psf) to 25 psf in incrementsof 5 psf. At the applied negativepressures, the membrane and insulationpressures and the flow rates were measured.From the measured flow rate, thevolume of air intrusion into the roof specimenswas computed as shown in Figure 2.As per the proposed ASTM WK23684, atthe reference pressure of 25 psf, the air intrusionvolume was reported.What influences air intrusion?Figure 2 shows the tested assemblies’ airintrusion performance. A significant parameterthat influences air intrusion in amechanically attached roof system is sheetwidth. The study evaluated three sheetwidths: 3, 6 and 10 feet. The 3-foot-widesheet represents the minimum sheet width,and using this as the benchmark, the airintrusion performance of the 6- and 10-foot-wide sheets are compared.As shown in Figure 3, the system withthe 3-foot-wide sheet had an air intrusionvolume of 27 L/m 2 . When the sheet widthwas increased to 6 feet, the volume of airintrusion into the system also doubled, increasingto 54 L/m 2 . When the sheet widthfurther increased to 10 feet, as in the caseof the thermoplastic and thermoset systems,the volume of air intrusion into both systemsalso tripled to 88 L/m 2 .The data indicates membrane materialtype is not a major contributor comparedwith the bubble volume. In other words,with all similar roof assembly componentsexcept the membrane type and membranewidth, the data indicate the increase in thesheet width increases the bubble volumeduring wind action, and, therefore, thevolume of air intruding into the roof systemincreases.30 <strong>January</strong> <strong>2010</strong> <strong>www</strong>.<strong>professionalroofing</strong>.<strong>net</strong>
When air retarders were installed on theassemblies’ decks, the air intrusion ratereduced 50 percent in the 3-foot-widepolymer-modified bitumen systems, about75 percent in the 6-foot-wide thermoplasticsystems and about 85 percent in the10-foot-wide thermoset systems comparedwith systems without air retarders.The air intrusion volume of the threeassemblies with air retarders is similar withan average air intrusion volume of 13 L/m 2 ,indicating that irrespective of the assemblytype and configuration, the presence of anair retarder at deck level, if constructedproperly, minimizes air intrusion. Eventhough the results represent the air intrusionperformance of only one air retardertype, further research with different typesof air retarders and to quantify other influencingparameters will be conducted aspart of ongoing research (see “Ongoingresearch,” page 30).Photos courtesy of the National Research Council of CanadaHow much intrusion is too much?Research conducted at NRC for theSIGDERS consortium has demonstratedthe wind-uplift resistance of mechanicallyattached roof systems can be increased asmuch as 50 percent by including an airretarder regardless of the air retarder type.This finding can be justified from themeasured air intrusion data shown inFigure 3.The air intrusion reduction is what differentiatesthe wind-uplift performance ofassemblies with and without air retarders.As discussed previously, in the case of assemblieswithout air retarders, the pressuredifference above and below the deckequalizes and the roof membrane resiststhe uplift force. With air retarders, thepressure difference acts on all the componentlayers beneath the membrane andthe uplift force is shared among the components,which theoretically allows theroof system to sustain higher wind-upliftpressures.Although an air retarder contributesPhotos 6-15: Assembly layout and installation of tested assembliesPressure (psf)302520151050Flow rateAir intrusion volume(area under the flowrate curve)Pressure0 1 2 3 4 5 6 7 8Time (minutes)Figure 2: Typical time history plot of the air intrusion data measured during testing1512.5107.552.50Flow rate (cfm)ProfessionalRoofing <strong>January</strong> <strong>2010</strong> 31
Without air retarderAir intrusion = 27 L/m 2 = 100%Sheet width = 3 feetWith air retarderAir intrusion = 54 L/m 2 = 200%Sheet width = 6 feetAir intrusion = 88 L/m 2 = 330%Air intrusion = 13 L/m 2Minimum of 50%reduction in air intrusionSheet width = 10 feetFigure 3: Air intrusion volume of the tested mechanically attached roof assembliesto improved wind-uplift performance,questions arise whether it is necessarythat an air retarder be completely airimpermeableto achieve the required winduplift-resistancerating. It should be understoodthat some quantity of air intrusionmay negatively affect roof system performancein terms of wind uplift, condensationand energy.Good design practice tells us to preventthe movement of moisture-laden air intoroof assemblies, which can be achieved byinstalling a continuous air retarder at thedeck level. However, complete airtightnesscan lead to trapped vapor between twoimpermeable air retarders, which begs thequestion: What is the maximum allowableamount of air intrusion that can be toleratedin a mechanically attached roof systembefore moisture entry and the attendingrisk of condensation will adversely affectits performance?To answer this question, a research projectis in progress in collaboration withNRCA; the Canadian Roofing Contractors’Association; Carlisle SynTec Canada, Oakville,Ontario; Dow Roofing Systems, Holyoke,Mass.; Firestone Building Products Co.,Mississauga, Ontario; and Sika Sarnafil, abusiness unit of Sika Canada, Mississauga.The study aims to establish air intrusionlimits in mechanically attached roof systemsfor building code recommendations.Next stepsThrough a new ASTM International testprotocol, research at NRC has definedthe volume of air intrusion occurring inmechanically attached roof systems. Dataindicate that systems with larger sheet widthshave higher volumes of air intrusion comparedwith systems with narrower sheetwidths, and the presence of air retarderscould reduce a minimum of 50 percent ofair intrusion into the systems. To determi<strong>net</strong>he limits of air intrusion for buildingcode recommendations and quantifyair intrusion’s effect on condensation controland energy performance, further researchis being conducted by roofingorganizations.Bas Baskaran, Ph.D., P. Eng., is a group leaderand Suda Molleti, Ph.D., is a research officerfor the roofing subprogram at the NationalResearch Council of Canada’s Institute forResearch in Construction.32 <strong>January</strong> <strong>2010</strong> <strong>www</strong>.<strong>professionalroofing</strong>.<strong>net</strong>



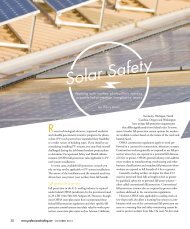
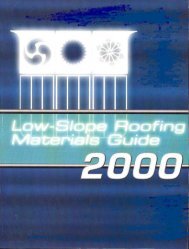

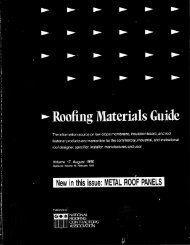
![Wm] - National Roofing Contractors Association](https://img.yumpu.com/36696816/1/190x245/wm-national-roofing-contractors-association.jpg?quality=85)
