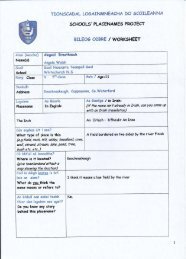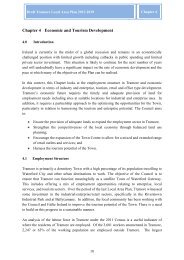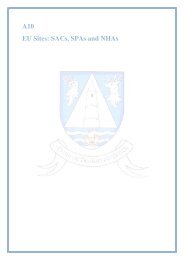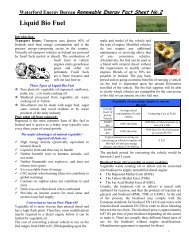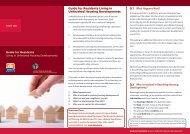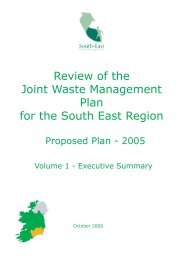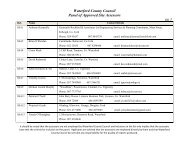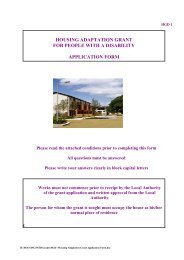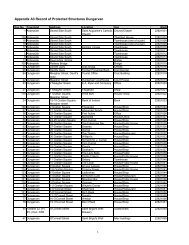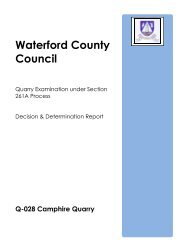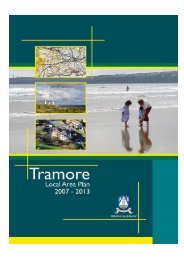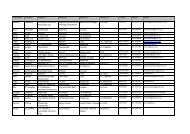Fire Safety Certificate (adobe .pdf, 243 kbs) - Waterford County ...
Fire Safety Certificate (adobe .pdf, 243 kbs) - Waterford County ...
Fire Safety Certificate (adobe .pdf, 243 kbs) - Waterford County ...
- No tags were found...
You also want an ePaper? Increase the reach of your titles
YUMPU automatically turns print PDFs into web optimized ePapers that Google loves.
COMHAIRLE CHONTAE PHORTLÁIRGE - WATERFORD COUNTY COUNCILTel.: 058 - 22000Fax: 058 - 44149e-mail: tmccarty@waterfordcoco.ieweb: www.waterfordcoco.ieBuilding Control Section,<strong>Fire</strong> Service Headquarters,Kilrush Industrial Estate,Dungarvan,Co. <strong>Waterford</strong>.BUILDING CONTROL ACT, 1990APPLICATION FOR A FIRE SAFETY CERTIFICATEApplication for a <strong>Fire</strong> <strong>Safety</strong> <strong>Certificate</strong>Official UseReceived on .............................TO: <strong>Waterford</strong> <strong>County</strong> Council Ref. No. ....................................Building Control SectionEntered in<strong>Fire</strong> Service HQRegister on................................Kilrush Industrial Estate Receipt No. ...............................DungarvanCo <strong>Waterford</strong>Application is hereby made under Part III of the Building Control Regulations, 1997 for a <strong>Fire</strong> <strong>Safety</strong><strong>Certificate</strong> in respect of the building or works to which the accompanying plans, calculations andspecifications apply.1. APPLICANT:Owner/Leaseholder (delete as appropriate)FULL NAME_____________________________________________________________________ADDRESS _____________________________________________________________________SIGNATURE____________________________________________________________________TELEPHONE NO.____________________________________ DATE______________________Owner of works or building (if different to above)_______________________________________2. Name and address of person/s or firm/s to whom notifications should be forwarded (Owner/Leaseholderor Designer/Developer/Builder____________________________________________________________________________________________________________________________________________________________________________________________________________________________________________________________________________________________________________________________________3. Name and address of person/s or firm/s responsible for preparation of accompanying plans, calculationsAnd specifications.___________________________________________________________________________________________________________________________________________________________________________________________________________________________________________________4. Address (or other necessary identification) of the proposed works or building to which the applicationrelates.______________________________________________________________________________________________________________________________________________________________________________________________________________________________________________________Page 1 of 7
<strong>Waterford</strong> <strong>County</strong> CouncilBuilding Control Section5. Nature of proposed works or building.(a) Classification: (Please tick as appropriate)• Construction of new building• Material alterations• Material change of use• Extension to a building(b) Brief description:_______________________________________________________________________________________________________________________________________________________________6. Use of proposed works or building(a) Existing use (where a change is proposed)________________________________________________(b)New use __________________________________________________________________________7. In the case of:(a) Works involving the construction of a building, or a building, the material use of which is beingchanged -Site area______________________ (sq. metres)Number of basement storeysNumber of storeys above ground levelHeight of top floor above ground levelFloor area of buildingTotal area of ground floor__________________________________________________________________ (metres)______________________ (sq. metres)______________________ (sq. metres)(b) Works involving an extension or the material alteration of a building -Floor area of extensionFloor area of material alteration______________________ (sq. metres)______________________ (sq. metres)8. Amount of Fee (accompanying this application) €_________________________________9. Planning Application No.____________________________________Page 2 of 7
<strong>Waterford</strong> <strong>County</strong> CouncilBuilding Control SectionQUICK REFERENCE CHECKLIST• The form of application fully completed and signed• The correct <strong>Fire</strong> <strong>Safety</strong> <strong>Certificate</strong> application fee• Two copies of the site location map (site clearly outlined in red)- indicate location of hydrant(s), number of and size of.• Two copies of the site layout plan• Two copies of detailed drawings of plans, elevations, etc.• Two copies of sections• Are a sufficient number of sections provided?• Are details of construction marked thereon?• Do the plans show the name and address of the person who prepared them?• Do all plans show the north point, scale, legend etc.?• Where the application relates to an extension, alteration or change of use to an existingbuilding, do the plans clearly differentiate between that existing to that proposed and hasa survey drawing of existing building been included?• Do the plans include sufficient details of building in relation to dimensions, widths ofescape routes, use and occupancy of rooms, types of construction and details of same?• Is the application supported by a technical report (2 copies)?Page 3 of 7
<strong>Waterford</strong> <strong>County</strong> CouncilBuilding Control Section1.0 GeneralNOTES FOR GUIDANCE OF APPLICANTArticle 10 of the Building Control Regulations provides that an application for a fire safety certificate shall beaccompanied by such plans (including a site or layout plan and drawings of floor plans, elevations andsections), calculations, specifications and other particulars as are necessary to:(a) Identify and describe the building or works to which the application relates, and(b) Enable the building control authority to assess, whether the said building or works would, if constructed inaccordance with the said plans, calculations, specifications and other particulars, comply with therequirements of Part B of the Second Schedule to the Building Regulations.The extent to which plans, calculations and specifications will be required to establish compliance withBuilding Regulations will vary in individual cases depending on the type, size and complexity of the buildingconcerned but the information in paragraphs 2 and 3 can be used as a guideline. Where relevant, all the plansand information listed below should be supplied.2. Plans Drawings and MapsThese should be submitted in duplicate and should where appropriate comply with the following:(a) Buildings, roads, boundaries and other features in the vicinity of the building of works shall be shown onsite plans or layout plans, to a scale of either one to one thousand (1:1000) or one to two thousand fivehundred (1:2500);(b) A block plan, to a scale of not less than one to five hundred (1:500) should show:(i) The boundaries of any land belonging to the building,(ii) Any roadways within the boundaries together with their widths (m),(iii) Location of gateways or other restrictions to widths of vehicular access at or within theboundaries and indicate the narrowest such width (m), distances of buildings to ALL boundaries(m).(iv) Locations of bridges, arches, cables or other overhead restrictions to height of vehicular accessand indicate lowest such height.(v) All access points to the building (specifically the main entrance),(vi) Location and diameter of any water main or hydrant adjacent to or within the boundaries,(vii) Storage compounds and all materials being stored,(viii) Location and type of isolation devices for building services including ESB,(ix) Location and diameter of internal rising fire water mains and foam inlet pipes(x) Location and type of control devices for active fire control systems.(c) A plan of each floor and section of each storey, floor and roof of the building together with drawings ofeach elevation should show:(i) Principal dimensions expressed in metric figures on each floor plan and each elevations,(ii) Forms and materials of construction,(iii) Periods of fire resistance of elements of structure and fire resisting doors,(iv) Intended use and floor areas of each room or space,(v) Maximum number of persons likely to occupy each floor or space,(vi) <strong>Fire</strong> escape routes within and from the building, their minimum widths and clear heights,(vii) <strong>Fire</strong> compartmentation,(viii) Barriers to passage of fire and smoke in cavities,(ix) Principal service ducts,(x) Areas of high fire risk,Page 4 of 7
<strong>Waterford</strong> <strong>County</strong> CouncilBuilding Control SectionNOTES FOR GUIDANCE OF APPLICANT contd.(xi) Location and type of manual fire fighting equipment,(xii) <strong>Fire</strong> fighting shafts,(xiii)Smoke ventilation provisions,(xiv)Internal fire main outlets.(d) The North point should be indicated on all plans to which paragraphs (a) and (b) apply.(e) Plans, sections, elevations or other drawings to which paragraph (c) applies should be drawn to anappropriate scale.3. Calculations, Specifications and Report(a) The above specifications and calculations should be presented in an A4 report together with thenecessary information to show compliance with the Technical Guidance Document B.(i)(ii)(iii)(iv)(v)(vi)(vii)<strong>Fire</strong> resistance of elements of structure,Size of fire compartments,Number of occupants,Number and width of escape routes,Smoke control provisions,Permitted unprotected area in external walls,<strong>Fire</strong> fighting water supply.SECTION B1• Maximum numbers of occupants likely to occupy each floor/space/whole building,• Number and width of escape routes,• <strong>Fire</strong> detection and alarm systems,• Emergency lighting systems,• Electrical installations,• Automatic fire suppression systems.SECTION B2• Surface linings.SECTION B3• Size of fire compartments (area m²),• <strong>Fire</strong> resistance of elements of structure,• Smoke control provisions,• Cavity barriers and fire stopping.SECTION B4• Permitted unprotected areas in external walls.SECTION B5• <strong>Fire</strong> fighting water supply,• Provision for vehicular access,• Ventilation provisions for <strong>Fire</strong> Service.Reference should be made as to the Technical Standards/Documents used in compliance.Page 5 of 7
<strong>Waterford</strong> <strong>County</strong> CouncilBuilding Control SectionNOTES FOR GUIDANCE OF APPLICANT contd.(b) Specifications and details of Standards and Technical Documents, by reference to which fire safety featureswere designed, should be submitted, where appropriate, in respect of the following:(i) <strong>Fire</strong> detection and alarm systems,(ii) Emergency lighting systems,(iii) Surface linings,(iv) Smoke control provisions,(v) <strong>Fire</strong> resisting constructions,(vi) Cavity barriers and fire stopping,(vii) Electrical installations,(viii) Heating systems,(ix) Manual fire fighting equipment,(x) Automatic fire suppression systems.(c) Calculations should be submitted, where appropriate, in respect of the following:4. *Fee payable €2.90 per square metre (m²) of gross floor area. Area is the internal measurement of the floorarea on each floor of the building. Where the area is not an exact multiple of the unit of measurement thefraction of a unit shall be treated as a full unit. Note minimum fee is €125. Maximum fee is €12,500. In thecase of a building proposed to be used for the purpose of agriculture the fee is €65 or 80c per squaremetre of gross floor area exceeding 300 square metres, whichever is the greater.Page 6 of 7
<strong>Waterford</strong> <strong>County</strong> CouncilBuilding Control SectionFIRE SAFETY CERTIFICATES – APPEALS TO AN BORD PLEANALAWHO MAY APPEAL?Unlike planning decisions, where anyone can appeal, only the Applicant for a <strong>Fire</strong> safety <strong>Certificate</strong> can appeal toAn Bord Pleanala if dissatisfied with a decision on an application or a condition attached to a FSC granted.TIME LIMITAn appeal must be received by the Board within a period of one month beginning on the date of the decision onthe application, otherwise it will be invalid. Where the last day of this period falls on a Saturday, Sunday, publicholiday or other day on which the offices of the Board are closed, the appeal will be in time if received on thenext following day on which the Board’s offices are open.ADDRESS OF THE BOARDAn Bord Pleanala,Floor 3, Block7,Irish Life Centre,Lower Abbey Street,Dublin 1.(Tel: 01 – 8728011)HOW TO DELIVER AN APPEALAn appeal must be sent by prepaid post to the Board at the above address or left with an employee of the Boardat the Board’s Offices during office hours.CONTENT OF APPEALAn appeal must be in writing and must contain the following particulars: -(a) Name and address of appellant (person appealing)(b) The subject matter of the appeal i.e. particulars of the application concerned including(i) Name of Applicant(ii) Register Reference No.(iii) Description and Location of Building, Works or Change of Use(iv) Name of Building Control Authority(v) Date of Decision(c) Full grounds of appeal and the reasons, considerations and arguments on which they are based. These mustbe fully stated at the outset and cannot be further elaborated on at a later stage.APPEAL FEEAn appeal must be accompanied by the correct fee, otherwise it will be declared invalid. It is not sufficient tosend the fee or part of it at a later stage. The appeal fee is €250 (£200).TIME LIMIT FOR DECISION BY THE BOARDThe Board has the statutory objective to dispose of appeals within 4 months. If it does not consider it possibleor appropriate to give a decision within four months in a particular case, it will notify all parties concerned andspecify a new date by which it will give it’s decision.Page 7 of 7



