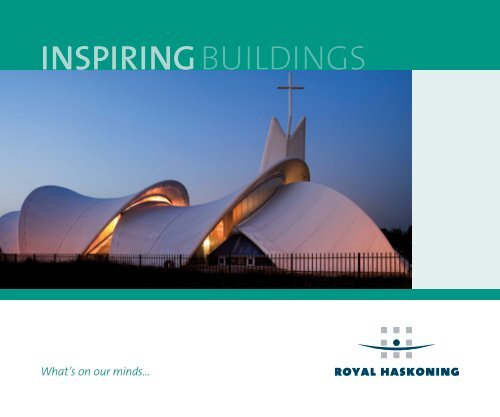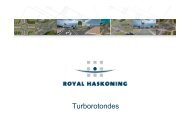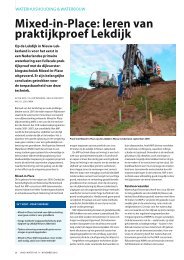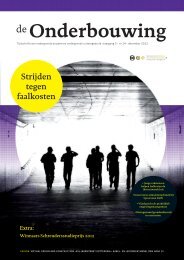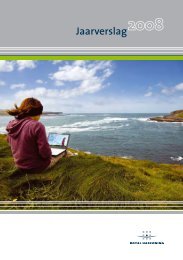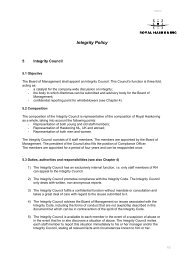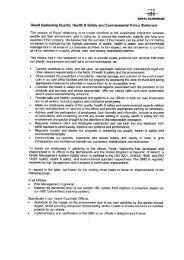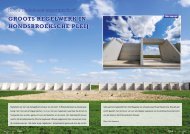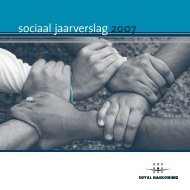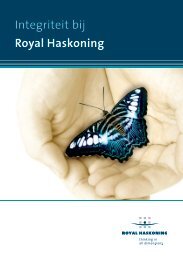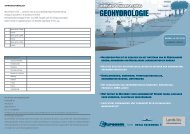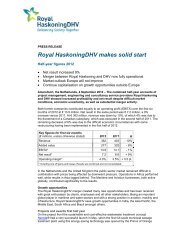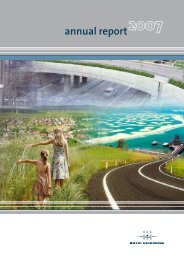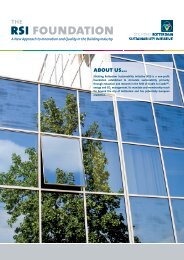Inspiring Buildings - Royal Haskoning
Inspiring Buildings - Royal Haskoning
Inspiring Buildings - Royal Haskoning
- No tags were found...
Create successful ePaper yourself
Turn your PDF publications into a flip-book with our unique Google optimized e-Paper software.
Perception and balance >>Architecture is the discipline that brings it all together –sustainability and aesthetics, economics and technology,location and spatial organisation, people and society. Webelieve creating the right balance between these diverseelements is our main challenge.We are very much aware of the impact of architectureon our living environment and we want to respondto social and cultural changes. We create intelligentdesigns in close cooperation with the client. Althoughmany new buildings display a pronounced singularand contemporary design concept to display anarchitects’ statement, we avoid over indulgenceand seek to create simple, functional and tastefullydesigned buildings which take into account the localculture and environment.When is a beautiful building an inspiring building?When the aesthetic experience is enhanced by a goodatmosphere and pleasant perception of the spacearound us. We know from psychology that people wantto reach an equilibrium. We will feel good and performbetter if the perception, the sensory stimuli, that wereceive from our environment are well balanced.Everyone finds inspiration in different things, but weall want to be in touch with our environment. A goodbuilding is interesting in its size and shape but must alsobe welcoming. It should stimulate visitors and users, butat the same time provide safety and a sense of security.The finishing’s and detailing are chosen with care andabove all should be comfortable for all its users.The perception and appreciation of quality in the builtupenvironment are very personal and can therefore varysignificantly from one person to another. Nevertheless,a thorough analysis of the environment and users cangenerate well balanced results that meet the demandsof the diverse end-user. <strong>Royal</strong> <strong>Haskoning</strong> Architectshave demonstrated this with striking designs in widelyvarying sectors, including health care, transportation,hospitality, leisure, education, public buildings andindustrial buildings.A picture often says more that a thousand words,particularly when it comes to architecture, and so welet the pictures speak for themselves in this publication.A sign of how proud we are to have been a part of ourclients happiness.>> 5
Church of St Peter and St Paul Maassluis >>A church for the futureBuilding a new church in the Netherlands is unusualenough. The new church for the Roman Catholic parishof St Andrew, St Peter and St Paul in Maassluis is astriking structure of the first order. The parish and thechurch council are proud of the innovative design, whichhas already been nicknamed ‘Sydney on the Maas’. Theunique design provides for all the parish’s wishes – anaccessible and welcoming building that can be used formany purposes, both liturgical and others that createspeace and space for contemplation with its curved andsoaring surfaces. It also entails a beacon in the town andnear the water which is clearly recognisable as a churchof today, looking to the future.The position on the corner of Maasdijk andWestlandseweg is ideal for an artistic and eye-catchingdesign. The building is one entity, while the space issegmented by leaf-shaped sections and illuminated bydaylight, seasons and festivals. The central hall is thetransition between the inviting church square and thestill and hallowed liturgical area in which the traditionof church architecture and the 21st century blends inwell. Thanks to the use of new design techniques, thiscompact and energy efficient building provides all thedesired features one looks for in a modern church.Architects: Mari Baauw and René OlivierCompletion: 2007>> 7
Twente Regional Education & Training Centre Almelo >>A home for students and staffTwente Regional Education & Training Centre’s newbuilding is in an eye-catching position in a major urbanlocation between Wierdensestraat and Almelo station.The building protrudes self-confidence and blends intoits surroundings, effortlessly. There are passages fromall three sides of the building to the large atrium, whichhas no columns and has a steel and glass lattice workroof. This special meeting place for over 3000 students,teachers and Almelo residents is surrounded by trainingcentres, lecture rooms and work experience outlets –restaurants and shops run by students, for example abakery, hairdresser and bookshop. The wide staircasesin the atrium are also very useful as it stands out duringmajor gatherings.The transparent building is inviting and the logicalconnections make it easy to find your way around. Thesteel structure and the movable partitions provideopportunities to change the floor plan and use of thespace in the future. A great deal of effort was devotedto sustainability, flexibility and a pleasant interiorclimate. Creating an optimal education and trainingfacility is often a complex challenge. The translation ofthe educational concept and urban design wishes hascreated not only a comfortable home for students andstaff, but a direct link between the centre and the townas well.Architects: Syb van Breda, Dennis Hauer andJorge Nogueira de MouraCompletion: 2007>> 9
Frans Otten Stadium Amsterdam >>Compact sports centreThe original Frans Otten Stadium was built astennis courts for the Amsterdam Olympics of 1928.Subsequently added facilities were included. Theseincluded indoor tennis, squash, fencing and fitnesstraining. The new Frans Otten Stadium had to find anew location because of the urban redevelopment ofthe area around the Olympic Stadium. It was foundbetween Ysbaanpad and the A10 ring road, and it enabledthe stadium to retain its desired urban function andcharacter. Space was limited so the resulting building isvery compact, and the different main functions arestacked. The entire complex is surrounded by water and, asa ‘tennis-island’, it will be part of Schinkeleilanden Park.The new Frans Otten Stadium is the biggest squashcentre in the Netherlands, with 20 courts and a centrecourt. It regularly hosts major national and internationaltournaments. The stadium has 24 tennis courts. Thereare good views over the eight indoor courts from anelevated central reception and restaurant. The useof daylight and the relationship with the exteriorenvironment were important starting points for thedesign. The large windows in the north and southfaçades make it possible to look straight through thebuilding. Together with skylights, these windows providenatural light all day. The stadium also has a number ofmultifunctional rooms.Architect: Freerk HoekstraCompletion: 2004>> 11
New hospital for Gelre Zutphen >>Functional and compactThe new hospital in Zutphen, the Netherlands, will be aprominent building in a highly visible location, next to thecurrent hospital. The client opted for a single contractingparty to manage the entire design and constructionprocess. Limited time and space were determiningfactors for Design Studio GZ, a studio that was formed by<strong>Royal</strong> <strong>Haskoning</strong> Architects and Wiegerinck Architectenespecially for this project. The design for this newly-builtdevelopment provides for a functional and compacthospital which will cater to various needs of the future.The building is built with the idea of fitting into itsenvironment but at the same time maintaining its ownclear identity.The plan was designed with two functional parts inmind namely: the hot floor and the residential wing.The Hot Floor houses the technically complex hospitalfunctions, such as the operation rooms, intensive careand laboratories. This part of the building has a relativelyshort technical lifespan and is practically a stand-alone,allowing for a complete replacement when the timecomes. The other part houses the outpatient clinics,nursing wards and offices. Due to a comb structure, therewill be an abundant amount of natural light combinedwith future lay-out flexibility. This part of the hospital hasa residential function and a careful choice of materialswhich will give it a much more homely character.Client: Gelre Ziekenhuizen<strong>Royal</strong> <strong>Haskoning</strong>: architecture, installations,project management, constructional engineering andlandscape architectureArchitects: Dennis Hauer, Jan Koelink, Jarno Nillesen,Paul NumanDesign: 2007Completion: January 2010>> 13
Ronald McDonald House Nijmegen >>Secure in homelinessThe Ronald McDonald House is on the edge of the StRadboud University Hospital site in Nijmegen, in asecluded wooded area. The parents, brothers and sistersof children being treated in the hospital’s children’s cliniccan be accommodated. Patients can also find someescape from the hospital environment for a while atthe Ronald McDonald House. The house was originallyopened in 1992 in the former director’s home and wasextended in 1997 from 10 to 17 rooms. Nowadays theexisting facilities are too small, and there is a need for 24rooms and an increasing number of general communalareas. In effect the volume of the house will be doubled.The position of the extension keeps the facade of thehouse from the public highway in tact. The house willremain a house. The extension will therefore be closeto the edge of the woods. Restrained architecture wasapplied to avoid visual competition with the existinghouse. The façades that connect with the existing buildingare completely closed. The façade facing the woods isdesigned as a result of the interior requirements withplenty of light and protection. The high windows permitthe light to penetrate deep into the building and thenarrow windows provide the desired security. The screenin front of the façade provides the link to the woods.Architect: Maarten SteenbrinkCompletion: 2008>> 15
Horizon College Hoorn >>Contact, Comfort, Control<strong>Royal</strong> <strong>Haskoning</strong> not only designs beautiful educationalbuildings, but also thinks along with clients about neweducational concepts and ways of stimulating studentsin a conducive environment. The Horizon College situatedin the town of Hoorn, the Netherlands, was outdated andhas been renovated extensively to meet the requirementsof today’s and tomorrow’s practical needs. The existingfragmented facilities in different locations was partlydemolished, whilst construction works began on the newbuilding and the redevelopment of the Velius building.In the new building, all facilities are concentrated underone roof. With ‘Contact, Comfort, Control’ as the motto,a compact building has been created. The old andrefurbished parts are linked by an atrium, overhead bridgesand escalators. The whole complex is a prime example ofcontext-rich learning. The building houses a broad rangeof educational facilities in the fields of technology, trade,hotel and catering, economics and health care, a bookshop,a fitness club and practical training outlets such as ahairdresser’s and a restaurant.Client: ROC Horizon CollegeArchitects: Dennis Hauer and Syb van BredaDesign: 2006Completion: 2007>> 17
Renovation of Emmaus Church The Hague >>Reverential and candidA contemporary answer to the question of how tocreate a user-friendly and inviting church was the goalin the renovation of the Emmaus Church, formerly theSt Anthony and St Louis Church, in Leyweg, The Hague.Constructed in 1957, this national listed building is basedon German church designs. It has the characteristicelliptical windows set high up and the largest singlestained glass window ever made in the Netherlands.The renovation produced a completely new andcontemporary interior that expressly welcomes visitorsand is suitable for the present services. Thanks to theefficient mix of modern and classical elements the spacecalls for spiritual devotion as soon as one enters.Curved plastic interior walls and sliding partitions havecreated a main area that is more intimate and also flexiblewith regards to seating capacity. There are also moreancillary areas for meetings, choir practice, symposia andworkshops. The wall behind the altar can be illuminatedin different colours and there is also beamer projection.The diffused and bright walls retain the characteristicoval and leave the character of the building unchanged.The refurbished liturgical centre is movable and a newLady Chapel has been created next to the main entrance.The church square is much more closely linked to themarket square due to new openings in the surroundingwall. One of these, together with a new window, formsa hagioscope that provides a direct view of the statue ofthe Virgin Mary in the chapel.Architects: Mari Baauw and René OlivierCompletion: 2006>> 19
The Great Wheel Dubai >>The wheel reinventedSince their introduction in the 19th century, all big wheelshave had a central axis and spokes like a bicycle wheel. Ourdesign for the Great Dubai Wheel is radically different.With two structures rotating in parallel around a hugevoid, it can be said we reinvented the wheel. The outerstructure has a rotation cycle of 30 minutes and contains36 viewing capsules. The inner structure has a rotationcycle of 6 hours and 24 larger capsules that provide spacefor hotel rooms, a swimming pool, restaurant and anyother imaginable function.This invention ensures a supple, gentle and vibration-freewheel motion. Tried and tested technology lies at theheart of this innovative design, while the empty spacein the middle provides a dramatic and unique profile.Elevators with moving platforms allow for quick accessto all parts of the structure, including the plinth buildingwhich will house the hotel lobby, shops and the entrancehall with ticket counters for the outer capsules. The GreatWheel of Dubai won the 2007 design competition ofGreat Wheel Corporation.Client: Great Wheel CorporationAssignment <strong>Royal</strong> <strong>Haskoning</strong>: architectural andstructural conceptual designProject team: Syb van Breda and Jorge Moura withAlessandro de Santis, Shu Yang Tang andJan Vambersky (Corsmit)Year of assignment: 2007>> 21
Academy for Engineering Delft >>Most sustainable education buildingA highly sustainable, compact and flexible building. Thatwas the goal in the new development of the Academy forEngineering in Delft. It was built in an area that bordersthe University of Technology campus and a residentialdistrict. It became an iconic and attractive building thateffortlessly fits in with its surroundings and is not onlyopen and transparent, but also comfortable for bothstudents and staff. Any future extension can be builtsimply by adding another wing to the existing structure.The building was designed as a system of squares androutes, allowing for simple connections and maximumopportunities for interaction and communication.The most sustainable education building in theNetherlands suits the ambitions of the client, theHaagse Hogeschool. The outer walls and glass have highinsulation values and a combination of several state ofthe art technologies resulting in optimum energy use inthe building. Power generation and storage, combinedwith an innovative building management system thatuses a demand-driven climate control in all rooms,providing for energy usage of 50 percent below thecurrent legal requirements.Client: Stichting HBO Haaglanden en Rijnstreek, HaagseHogeschoolTotal floor space: 19,000 m 2Architects: Syb van Breda and Jorge MouraCompletion: 2008>> 23
Magnum Multifuel Power Plant Eemshaven >>Sustainable power generationEnergy company Nuon is building the ultramodernMagnum Multifuel Power Plant in the Eemshaven in thenorth of the Dutch province of Groningen. Magnum isnot going to be an ordinary power plant but one witha design that entails the archetype of an industrialcoal-fired power plant that is being transformed intoan icon of innovative and sustainable energy. The plantuses the latest technology and different fuels, with theemphasis on clean energy from fossil fuels and biomass.The Magnum will be built in two phases and will startoff as a traditional gas turbine installation, taking on thefunction of multifold power plant at a later stage.After completion of the second construction phase,Magnum will occupy some 50 hectares of land in theindustrial sea harbour of Eemshaven. The complex ofbuildings and installations will reach up to 90 metershigh and form a striking silhouette against the horizon.The plant is being fitted into its environment withspecial attention for, colour schemes that underline itssustainable character. The non-process building, whichwill house offices and the reception hall, the restaurantand the control rooms and laboratories, will have usecontemporary, dynamic and inviting architecture.Client: Nuon<strong>Royal</strong> <strong>Haskoning</strong>: architecture and landscapearchitectureTotal area: 500,000 m 2 , non-process building 12,000 m 2Project team: Joris Smits with Jürgen Boonstra,Filipa Viera de Santos, Alessandro De Santis,Michiel VenekampDesign: 2006 – 2007>> 25
AMSTERDAMEntrada 301Postbus 94241, 1090 GE AmsterdamTel: +31 (0)20 5697 700Fax: +31 (0)20 5697 744E-mail: info@amsterdam.royalhaskoning.comNIJMEGENBarbarossastraat 35Postbus 151, 6500 AD NijmegenTel: +31 (0)24 3284 248Fax: +31 (0)24 3239 346E-mail: info@nijmegen.royalhaskoning.comROTTERDAMGeorge Hintzenweg 85Postbus 8520, 3009 AM RotterdamTel: +31 (0)10 443 36 66Fax: +31 (0)10 443 36 88E-mail: info@rotterdam.royalhaskoning.comDUBAIAl Badaa Al Dhiyafa buildingAl Dhiyafa road, Al Bada’a, Office suite 404P.O. box 18396Dubai – U.A.E.Tel: +971 4 345 3644Fax: +971 4 345 3645E-mail: architects@haskoning.aeINDIA<strong>Haskoning</strong> India Private LimitedA <strong>Royal</strong> <strong>Haskoning</strong> CompanyB-159, Sector 63NOIDA, UP – 201301Tel: +91 120 4260160Fax: +91 120 4260165E-mail: mail@haskoningindia.com>> 27
Text<strong>Royal</strong> <strong>Haskoning</strong>The Freelance ConnectionPhotographsBart NijsRoel Pieper<strong>Royal</strong> <strong>Haskoning</strong>© <strong>Royal</strong> <strong>Haskoning</strong>Nijmegen, May 2008This is a <strong>Royal</strong> <strong>Haskoning</strong> publication. Nothing from thispublication may be reproduced or used in any way whatsoeverwithout express permission from <strong>Royal</strong> <strong>Haskoning</strong>’s PublicRelations Department.DesignCWA, United KingdomProduction<strong>Royal</strong> <strong>Haskoning</strong>For more information please contact<strong>Royal</strong> <strong>Haskoning</strong>Barbarossastraat 35P.O. Box 1516500AD NijmegenTel. +31 (0)24 3284 284Fax +31 (0)24 3239 346www.royalhaskoning.com


