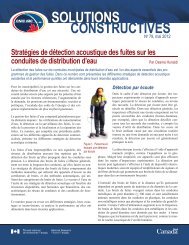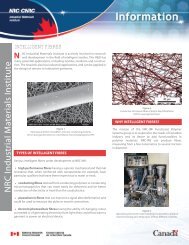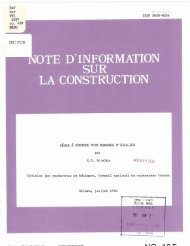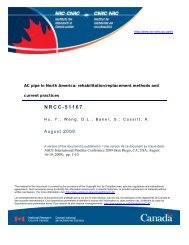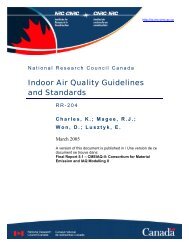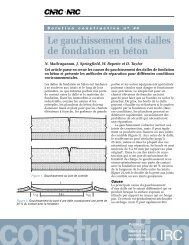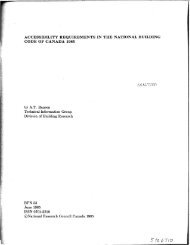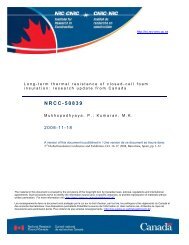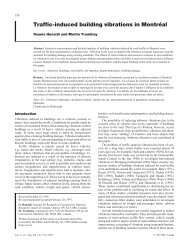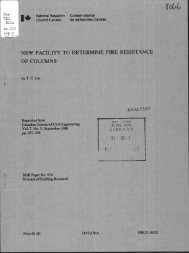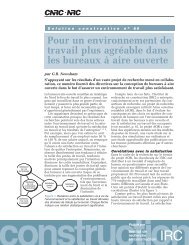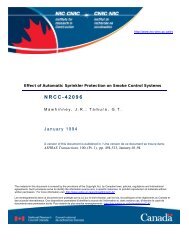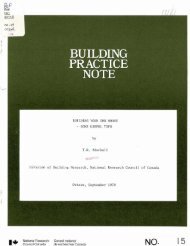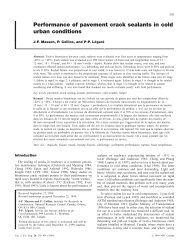Building Drawings Checklist: Architectural Drawings - National ...
Building Drawings Checklist: Architectural Drawings - National ...
Building Drawings Checklist: Architectural Drawings - National ...
Create successful ePaper yourself
Turn your PDF publications into a flip-book with our unique Google optimized e-Paper software.
2. SCALESPreferred Scales Commonly Usedfor Different Types of <strong>Drawings</strong>*S rage T~& of Drawing Scale NotesDesign Sketch and prelim- Scales will vary but itinary drawingsis recommended that preferencebe given to thoseused in the working drawingstage.Location drawingsBlock plap1 :zoo01: 1000Scale will vary accordingto maps used as reference.Working Site plan1: 500drawing 1 : 200General locationdrawingsComponent rangedrawingsAssenbly drawingsComponent deta ifdrawings1:2001: 1001:501: lO(1 The preferred scale is 1 :SO.1: 501:201 :201: 101:51: 102: 51:l*Thia table is reprinted from the Canadian <strong>National</strong> StandardCAM 3-8 78.3-I477 <strong>Building</strong> <strong>Drawings</strong>. The recommended range of scales maybe extended to both sides, provided that the new scale can be derivedfrom a recommended scale by multiplying the numerator or denominator by apower of 10.



