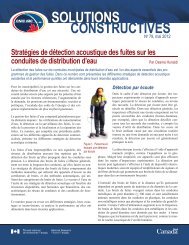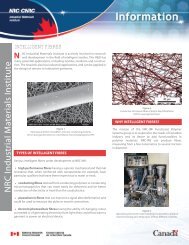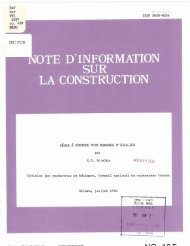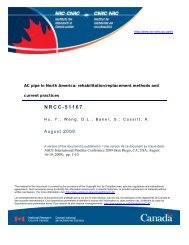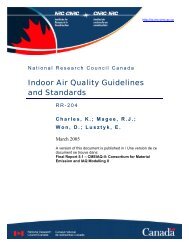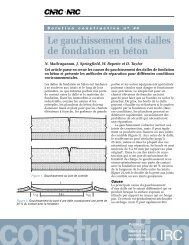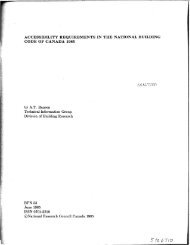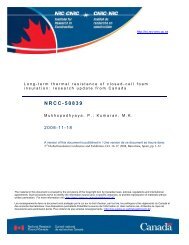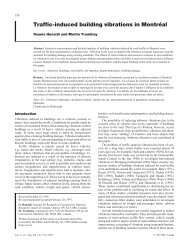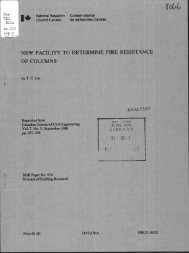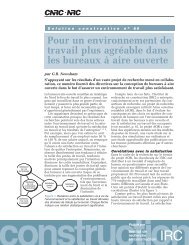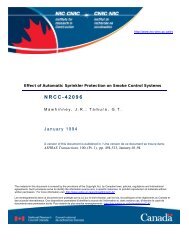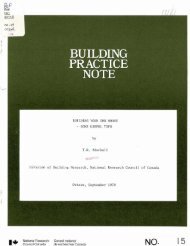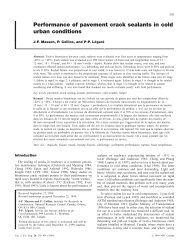Building Drawings Checklist: Architectural Drawings - National ...
Building Drawings Checklist: Architectural Drawings - National ...
Building Drawings Checklist: Architectural Drawings - National ...
You also want an ePaper? Increase the reach of your titles
YUMPU automatically turns print PDFs into web optimized ePapers that Google loves.
DRAWING: FLOOR PLANDrawn by: Checked by :ITEMChecked1st2ndFinalTitle blockDimensionsStructural grid;~uildinp: section reference lines:wall section reference linesDetail reference "bubbles"Spot levels or floor elevationI~oors: codiwdirection of swingWindows: codinglintelsS tairs : codingdirection of travelhandrailsRamps: slopeElevator shaftsRoom names/ codingBuilt-in furnishing (in crmtract/N.I.C.)Atticlroof accessSkylight(s)Floor pits, drains~xpansion/ perimeter/ construction j oint: (s)BulkheadsCheck against:structural drawingsmechanical drawingselectrical drawingsdoor schedulewindow schedulefinish scheduleBlock plan (for floor plans divided up into severaldrawings)11I



