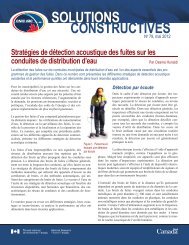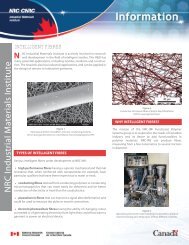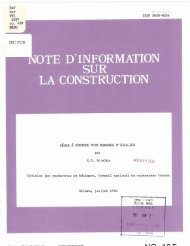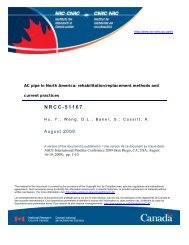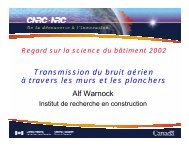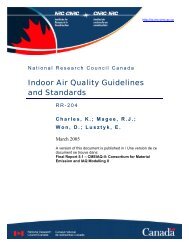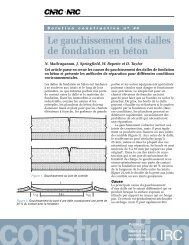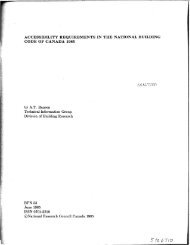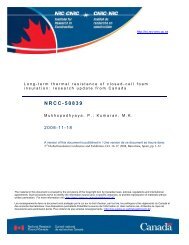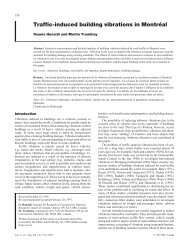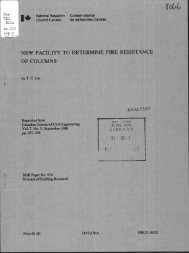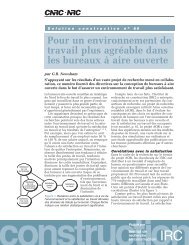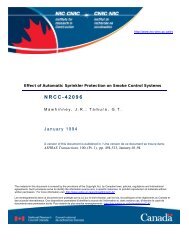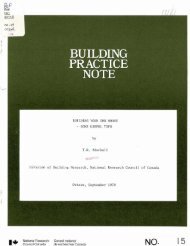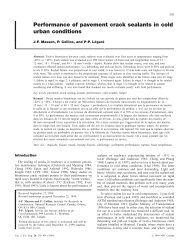Building Drawings Checklist: Architectural Drawings - National ...
Building Drawings Checklist: Architectural Drawings - National ...
Building Drawings Checklist: Architectural Drawings - National ...
You also want an ePaper? Increase the reach of your titles
YUMPU automatically turns print PDFs into web optimized ePapers that Google loves.
11, MISCELLANEOUS METAL DETAILS11.1 The details of exterior steel ladders or ladders to the elevator pitare of ten missed.11.2 The access hatches to flat roofs should be shbwn and detailed,11.3 S,pecial louvres which are not covered by mechanical drawings orspecificattans should be detailed.11.4 It is advisable to group all miscellaneous metal details on separatedrawing(s), These should be listed in aequence.12. WLPlDOtl DETAILS AND SCHEDULE12.1 Show and call the type of window, and indicate the direction ofslide o r swf ng.12.2 Dimension the rough opening required for all individual types.12.3 Indicate the type of glazing required.12.4 In general, the inner pane of washroom windows should be glazed withtranslucent glass.12.5 Indicate all weather-stripping, thermal breaks, flashing,continuation of air barriers and caulking on window sectiondetalls.12.6 Show and dimension the l-fntels.13. ROOM FINISH SCHEDULE13.1 The washrood! wall-tile dados should be either 1200 nun or 1500 mmhigh. Anything in between 1s not compatible with the height of thelight swftches.13.2 Fire-rated and non-fire-rated ceilings ahould be indicated.13.3 Wood or plywood interior wall panelling requires a fire-retardantfinish.13.4 The height of all types of baseboards should be noted.13.5 Concrete floors in ancillary rooms should be painted.13.6 Concrete floors and ranps in underground garages must be properlydrafned. Indicate the treatment of the surface.



