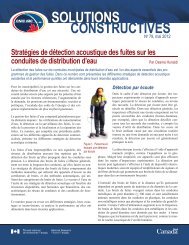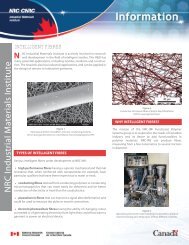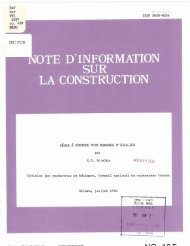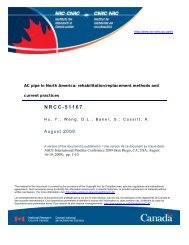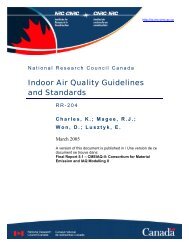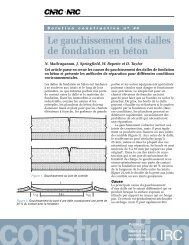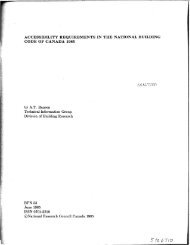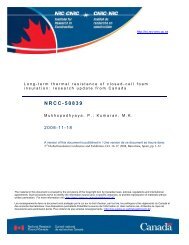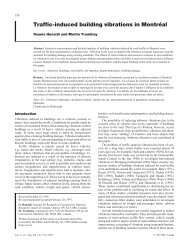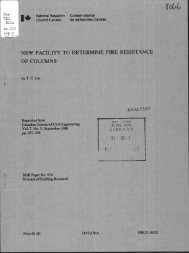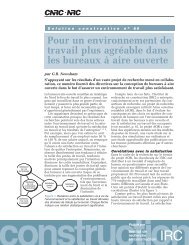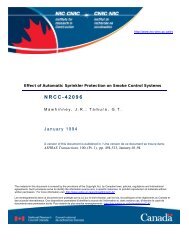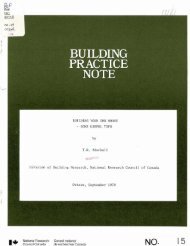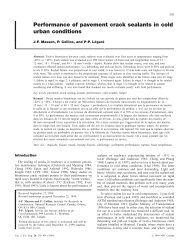Building Drawings Checklist: Architectural Drawings - National ...
Building Drawings Checklist: Architectural Drawings - National ...
Building Drawings Checklist: Architectural Drawings - National ...
You also want an ePaper? Increase the reach of your titles
YUMPU automatically turns print PDFs into web optimized ePapers that Google loves.
IRC PUBBUILDING DRAWINGS CEECKL~ST~ AXCIIITECTURAL DRAWINGSbyCharles S, Strelka~NALYZED,DrLvision of <strong>Building</strong> Research, national Research Council CanadaNRC - C ISTIBLDG. RES. 1LIBRARYOttawa, August 1982
BUILDING DRAWINGS CHECKLIST:ARCHITECTW DRAWINGS*byC.S.StrelkaPREFACEThis drawing checklist provides architects with a convenient toolfor the final review of drawings prepared under their supervision,Since this list is a general one, it cannot claim to cover all thespecial situations which can o.ccur in practice; nevertheless it shwldprove helpful as a basic guide. Users of this checklist are stronglyurged, before putting it to use, to consult the Canadian <strong>National</strong>Standard CAN 3-H 78.3-M77 <strong>Building</strong> <strong>Drawings</strong> (published by and availablefrom the Canadian Standards Association, 178 Rexdale Blvd., Rexdale,Ontario) or the Manual on Metric <strong>Building</strong> Practice (published by andavailable from the Division of <strong>Building</strong> Research, <strong>National</strong> ResearchCouncil of Canada).Part I of this checklist, which i& presented in narrative form,serves as a remtnder of various items to the person checking thedrawings. The matter of "crispness of drawing", for example, cannot beoveremphasized, particularly in plans drawn at 1:100 scale wherecomposite wall canstructf,on is envisaged.Part I1 presents, in tabulated form, a checklist sheet far everysheet in a traditional set of working drawings. These tables can bephotocopied and attached to the appropriate drawfngs during the checkingstage. Free space f s provided on most of the sheets for additionalitems. Using the tables will thus simplify the process of reprintingcheck sets and/or establishing permanent records of all verifications andapprovals. They can also supplement computer-aided design (CAD)sof mare.The architect must critically revfew his own work before releasingit to a contractor for execution. It is his professional responsibility,an obligation to his client and the key to a good business reputation.The author wishes to thank Dr. Alan 3. Wilson, of the LiverpoolFolytechnfc, England, for his many useful suggestions on the preparationof this paper.*The original title "BUILDINGS DRAWINGS CHECKLIST" has been changed todistinguish this article from future ones in the same series.
TABLE OF CONTENTSPART ZPAGECHECKING DIMENSIONSSCALESSITE PLANFOUNDATION PLANFLOOR PLANSROOF PLANELEVATIONSLONGITUDINAL AND CROSS-SECTIONSWALL SECTIONSSTAIR DETAILSMISCELMNFiDUS METAL DETAILSWINDOW DETAILS AND SCHEDULEROOM FINISH SCHEDULEDOOR AND FRAME SCHEDULEPART I1LANDSCAPING PLANSITE PLANFOUNDAT ION PUNFLOOR PIANROOF PLANBUILDING SECTIONWALL, SECTIONELEVATIONSSTAIRS AND ELEVATORSWINDOW DETAILSSCHEDULES
P A R TI
CBECWNG DIMENSIONSThe dimensioning method should be consistent, meticulous and inaccordance with the I-Jatforial Standards of Canada CAN 3-B 78.3-M77<strong>Building</strong> <strong>Drawings</strong>.1.1 Linear dimensions should be expressed in millimetrres (mm) onbuilding drawings, and in metres (m) on site plans. According tothe standard convention 5n drafting, the unit symbol can be omittedif the follming requirements are met:a) a note indicating the unit used is displayed in a conspicuousplace on the drawing sheet;bl all linear dimensions including those for spot levels and landelevation contours are given in one dimensioning unit only.For easier readlng, group the digits in triads on both sides of thedecimal marker (e.g., 123 456 789). All dimensions shown in metres mustbe taken to three decimal places, even when all deciraals are zeros(e'g., 1.235, 1.000).1.2 Area dimensions should be expressed fa:a) hectares (ha) for areas on survey plans, plans of subdfvLsfonsand lot plans to three decimals (e,g, , 1.234 ha).b) square metres (m2) for floor areas of rooms, cross-sectton areasof earthworks, large glass panes, etc. , to two decimals (e.g.,1.23 m2).c) square rnillimetres (min2) for structural areas and othersections, bars, etc., using no decimals.Symbola of these units MUST ALWAYS 33 SHOWN on drawings whereappropriate.1.3 Volume dimnsions should be expressed in:a) cubic metres (m3) for volumes of earthwork, excavations,concrete, fluids in large quantities, etc.b) litres (L) for volumes pertaining to containers of fluids orgases only.Symbols of these units MUST ALWAYS BE SHOWN on the drawings.
2. SCALESPreferred Scales Commonly Usedfor Different Types of <strong>Drawings</strong>*S rage T~& of Drawing Scale NotesDesign Sketch and prelim- Scales will vary but itinary drawingsis recommended that preferencebe given to thoseused in the working drawingstage.Location drawingsBlock plap1 :zoo01: 1000Scale will vary accordingto maps used as reference.Working Site plan1: 500drawing 1 : 200General locationdrawingsComponent rangedrawingsAssenbly drawingsComponent deta ifdrawings1:2001: 1001:501: lO(1 The preferred scale is 1 :SO.1: 501:201 :201: 101:51: 102: 51:l*Thia table is reprinted from the Canadian <strong>National</strong> StandardCAM 3-8 78.3-I477 <strong>Building</strong> <strong>Drawings</strong>. The recommended range of scales maybe extended to both sides, provided that the new scale can be derivedfrom a recommended scale by multiplying the numerator or denominator by apower of 10.
Operation InstructionsInstalling Mixer Bowls - All Models1. Place the bowl on the two arms to keep it in place. Insert the bowl pin into pin support located on frame.Carefully align holes on the bowl with the studs on the bowl arms. (Fig.1)2. Once the bowl is seated properly, swing the locking levers into position. (Fig.2)3. To remove the bowl, follow the instructions above in reverse order.Fig.1VFM10 / SP200SP300Fig.27
3.15 Do not end the finish grading at a municipal lot line. Grading,including walks and roadways, should meet the city st-reet or curb,3.16 Indicate the location of flagpoles and free-standing signs,, if any.Refer to detail.3.17 Show all the exterior landings, steps, railings, etc. Indicate thefoatet-ials used, Remember to detall these elements.3.18 Show any buried gasoline, oil and gas storage tanks.3-19 Show any existing items to be demolished and removed by thecontr.actor.4. FOrnATLON PLAN4.1 Indtcate the foundation walls, piles, beams, and/or footings for allbearing walls and columns, Refer to the structural drawings.4.2 Show rhe footings and faundations of building components outside thebuilding proper; egg., exterior stairs, ramps, concrete pads atentrances ..4.3 Refer to the foundation component details, if any.4.4 Note the description of the floor slab and its finished elevation,4.5 Indicate any changes in the floor slab thickness', expansion andperimeter joints and the pits to be provided.4.6 Check the openings required ia the foundation wall or slab againstthe mechanical and electrical drawings.4.7 Show the buildfng section and wall eectfon lines.4.8 Indicate the unexcavated areas.5. FLOOR PLANS5.1 Check the structural. drawings to ensure that a11 posts andlorcolumns are indicated in the architectural drawings.5.2 Check against the mecMnical add electrleal drawings to ensure thatall duct, vent and other openings are indicated in the architecturald'rawings .5.3 Indicate all built-in furnishings on the drawings. Items such asslnks, bathtubs, shrwers, refrigerators, kitchen ranges, countersand shelving must be shown.
7.7 Dimensidn the height and sill locations of all window and dooropenings.7-8 Call up all window and door types on elevations by codelet ters/numbers.7.9 Show any metal louvres and refer to the mechanical drawings.7.10 Indicate the metal flashing (roof) and masonry coping, if any.7.11 Show the roof ladders, and refer to detafl.7.12 Show any skylights, chimneys and other parts of constructionappearing behind the elevation plane.7.13 Show the exterior light fixtures, mailboxes, etc., to be installed,7.14 Indicate the location and size of exterior signs, if any.8. LONGITUDINAL AND CROSS-SECTIONS8.1 These drawings should be reexamined for accuracy a£ &nfonaatfonafter the roof finish and door schedules have been completed, 'Lt isnot advisable to show the pictorial elevation of the walls beyondthe section plane.8.2 Indicate the approximate existing grade along the line where thesection is taken,8.3 Indicate the finish grade elevation and tkte grade finash adjacent tothe building (paving, grass, etc.)8.4 Indicate the elevation of all the floors, the roof slabs, the topsof the foundation, the roof ridge and the slope.8.5 Ensure that adequate vertical dimensioning is provided for thefloorto-floor height, all openings, the depth of footZrtgs belmgrade, etc.8.6 Check the insulation of the foundation walls, the slabs at grade,the waf ls, the roof, etc. , for location, insulatiun values, materialand fastening.8.7 Indicate the damp-proofing of structures below grade.8.8 Check the indication of subgrade drains.8.9 Show the parts of the structure behind the cutting plane inelevation.
9. WALL SECTIONS9.1 Show all the foundation walls, footings, pile caps, beam, etc.9.2 Relate all the steel beams, lintels, etc., that occur in the wallsections to datm lines such as the finished floor or general top ofsteel.9.3 Note all the floort~floor heights, the wfndowsill I-elghts abovethe floor, etc.9.4 Indicate, using structural drawings, which walls are to receivemasonry ties and which are to receive other types af reinforcing.9.5 Indicate weep holes in any walls built to the rain-screen principleand call the appropriate spacing.9.6 Clearly show all damrproof masonry courses and masonry metalflashing.9.7 Ensure that proper insulation values have been met: far all exteriorcon6 t ruction.9.8 Check the indication of subgrade drains and the sloping of thefinish grade. Slope the finish grade away from the buildings.9.9 Make sure that the exterior wall insulation and air barrier arecontinuous.9.10 Recheck all the interlor finish materials shown in the drawingsafter the room finish schedule is completed.10, STAIR DETAILS10.1 Show any non-slip treatment for treads aqd landings whereappropr iatc.10.2 A floar plan at each level is desirable. (The basement plan isfrequently omitted; consequently, the foundation walls around thestairs are often mislocated.)10.3 It is advisable to draw a section through the stairs to show theheadroom in the .stairwell.10.4 Locate the landfng support beams a d colraans or walls.10.5 Vertical balusters, if used, should not extend beyond LOO mm 0.c.10-6 All large-scale stair plans should be dimensioned in detail.
11, MISCELLANEOUS METAL DETAILS11.1 The details of exterior steel ladders or ladders to the elevator pitare of ten missed.11.2 The access hatches to flat roofs should be shbwn and detailed,11.3 S,pecial louvres which are not covered by mechanical drawings orspecificattans should be detailed.11.4 It is advisable to group all miscellaneous metal details on separatedrawing(s), These should be listed in aequence.12. WLPlDOtl DETAILS AND SCHEDULE12.1 Show and call the type of window, and indicate the direction ofslide o r swf ng.12.2 Dimension the rough opening required for all individual types.12.3 Indicate the type of glazing required.12.4 In general, the inner pane of washroom windows should be glazed withtranslucent glass.12.5 Indicate all weather-stripping, thermal breaks, flashing,continuation of air barriers and caulking on window sectiondetalls.12.6 Show and dimension the l-fntels.13. ROOM FINISH SCHEDULE13.1 The washrood! wall-tile dados should be either 1200 nun or 1500 mmhigh. Anything in between 1s not compatible with the height of thelight swftches.13.2 Fire-rated and non-fire-rated ceilings ahould be indicated.13.3 Wood or plywood interior wall panelling requires a fire-retardantfinish.13.4 The height of all types of baseboards should be noted.13.5 Concrete floors in ancillary rooms should be painted.13.6 Concrete floors and ranps in underground garages must be properlydrafned. Indicate the treatment of the surface.
14. DOOR AND FRAME SCBEDWS14.1 Employ as few frame types as possLble. Adapt the walls at the jambsand heads t o suit the frames, not viceversa.14.2 Check the door width of all housing units, bathrooms and publicentries for wheelchair accese where applicable.14.3 All exterior doors should be Weather-stripped and have weatherthresholds.14,4 Glazing in the doors should be either clear Georgian wired glass orshatterproof glass.
P A R TI1
DRAWING: LANDSCAPING PLANChecked by:
DMWIPIG:SITE PLANChecked by :
DRAWING: FOUNDATION PLANChecked by:
DRAWING: FLOOR PLANDrawn by: Checked by :ITEMChecked1st2ndFinalTitle blockDimensionsStructural grid;~uildinp: section reference lines:wall section reference linesDetail reference "bubbles"Spot levels or floor elevationI~oors: codiwdirection of swingWindows: codinglintelsS tairs : codingdirection of travelhandrailsRamps: slopeElevator shaftsRoom names/ codingBuilt-in furnishing (in crmtract/N.I.C.)Atticlroof accessSkylight(s)Floor pits, drains~xpansion/ perimeter/ construction j oint: (s)BulkheadsCheck against:structural drawingsmechanical drawingselectrical drawingsdoor schedulewindow schedulefinish scheduleBlock plan (for floor plans divided up into severaldrawings)11I
DRAWING:ROOF PLANDrawn by:Checked by:ITEMChecked1st 2nd FinalTitle blockDimensionsStructural grid<strong>Building</strong> section reference linesWall section reference linesDetail reference "bubbles"Spot levelsRoof drainsldrainageRoof slopeFlas hiw sChimney(#), stacksSkylightsStructureslequipment installed above roof levelCurbs~xpansion/construction jCtidt(8)Type of roofing and insulationCheck agalnst : structural drawingsmechanical drawlngeelectrf cal drawingsI1
DRAWING:BUILDING SECTIONChecked by :
DRAWING: WALL SECTIONITEMCheizked by:
DRAWING:ELEVATIONSDrawn by:Checked by:
DRAWING:STAIRS AND ELEVATORSDrawn by:Checked by:ITEMChecked
DRAWING: WINDOW WTAILSChecked by:
DMWLNG:SCHEDULESDrawn by:ITEMChecked by :CheckedI I I I1st 2nd FinalTitle blockFinish schedule:Door schedule:code roomscheck floor plans to ensure that allrooms are coveredcheck section drawings for interiorfinishescheck abbreviationscodingdimensions t tfire ratingclosersthresholdsweather strippingdoor framesfloor plan verification to ensure thatall doors are properly designatedWindow schedule : codingdimensionstype of windowglaz f ngfloor plan and section check to ensurethat all windows are properlydesignated1 1 1'



