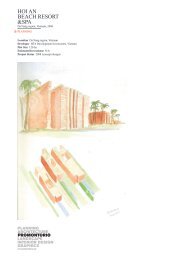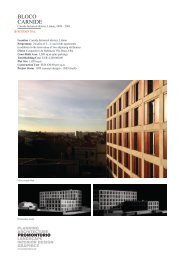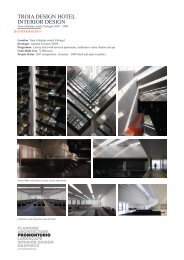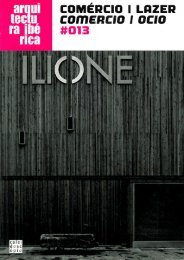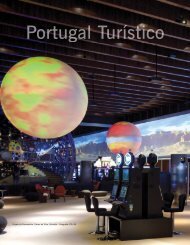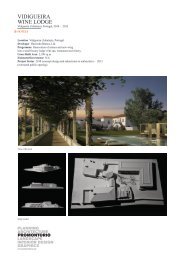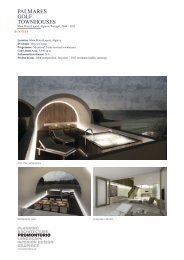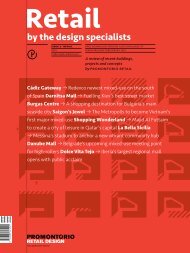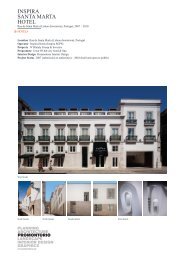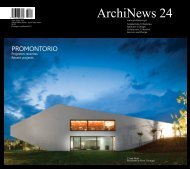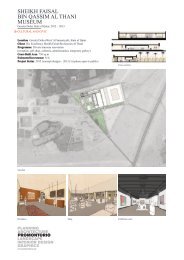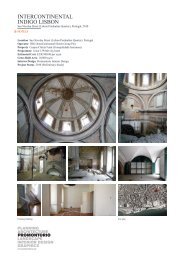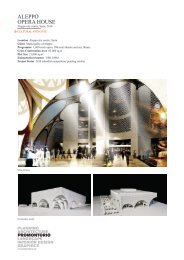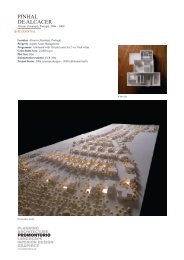FLOR DA MURTA PALACE - Promontorio
FLOR DA MURTA PALACE - Promontorio
FLOR DA MURTA PALACE - Promontorio
- No tags were found...
You also want an ePaper? Increase the reach of your titles
YUMPU automatically turns print PDFs into web optimized ePapers that Google loves.
<strong>FLOR</strong><strong>DA</strong> <strong>MURTA</strong><strong>PALACE</strong>Sao Bento (Lisbon historical district), Portugal, 1999 – 2004RESIDENTIALLocation Sao Bento (Lisbon historical district), PortugalDeveloper Amorim Imobiliaria, SAProgramme 74 units of studios and 1-bdr apartments with inner terraces and verandasTotal Building Costs EUR 5mConstruction Cost EUR 650 per sq.mGross Built Area 4,700 sq.mProject Status 1999 (concept design) – 2004 (built)South and west facadesLoftswww.promontorio.net
<strong>FLOR</strong> <strong>DA</strong> <strong>MURTA</strong> <strong>PALACE</strong>Sao Bento (Lisbon historical district), Portugal, 1999 – 2004Courtyard views and detailsLevel 2 Level 1 Level 0South facadeWest facadeNorth facadeOf the 17th-century palace of Flor daMurta, King John V’s famous courtesan,Luisa Clara de Portugal, only the elegantstreet frontage existed, in addition to achaotic and dilapidated concrete structureand roof added in the 1960s when thepalace served as a yogurt and dairy plant.Given its location, next to Sao BentoPalace, the Portuguese House ofParliament, and the Santos design district,the project consisted in the design of smalland convenient studios and one-bedroomunits averaging 40 sq.m. Of the total 74units, 50 were fit into the existing cast,and 24 in a new wing build adjacently.The U-shaped ensemble forms a shadedinterior patio overlooking the rooftops ofthe old city.www.promontorio.net



