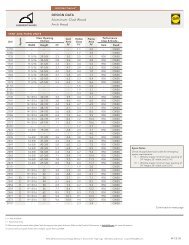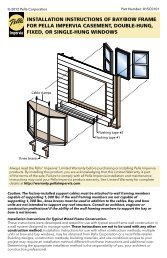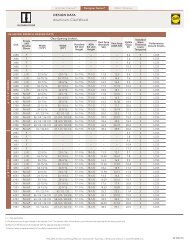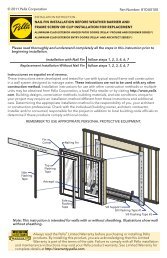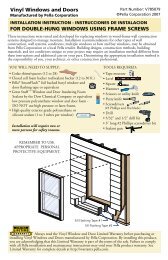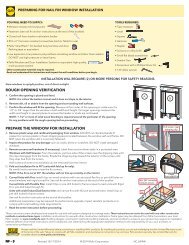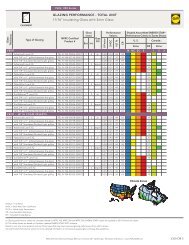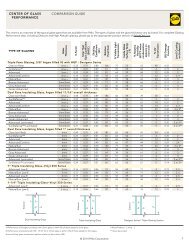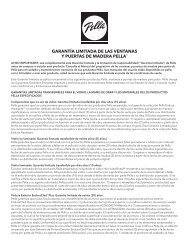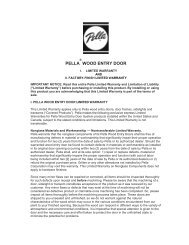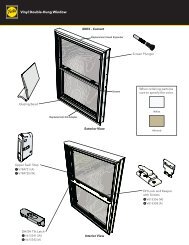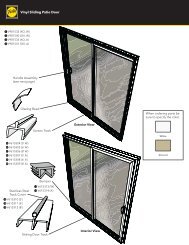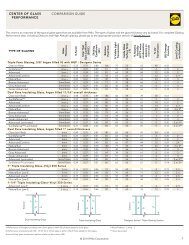DeSign DATA Wood and Aluminum-Clad Wood - Pella.com
DeSign DATA Wood and Aluminum-Clad Wood - Pella.com
DeSign DATA Wood and Aluminum-Clad Wood - Pella.com
- No tags were found...
Create successful ePaper yourself
Turn your PDF publications into a flip-book with our unique Google optimized e-Paper software.
Architect Series®Designer Series®DESIGN <strong>DATA</strong><strong>Wood</strong> <strong>and</strong> <strong>Aluminum</strong>-<strong>Clad</strong> <strong>Wood</strong>OUT-SWING DOOR6' 7-1/2" DOORS6' 8" DOORS6' 10" DOORSOUT-SWING FRENCH DESIGN <strong>DATA</strong>UnitClear Opening (Inches)Width 1170º 90ºSt<strong>and</strong>ardSill UnitHeightADASill UnitHeight 2VentAreaFt 2VentArea(ADA)Ft 2VisibleGlassFt 2St<strong>and</strong>ard GlassThickness (mm)TemperedDual-PaneGlazingTriple-PaneGlazingPerformanceClass & Grade 32680 F — — 76 77-1/4 — — 6.1 3 3 R55/R703080 F — — 76 77-1/4 — — 8.1 3 3 R55/R703480 F — — 76 77-1/4 — — 9.7 3 3 R55/R703680 F — — 76 77-1/4 — — 10.8 3 3 R55/R703880 F — — 76 77-1/4 — — 11.6 3 3 R55/R702680 L / R 21-1/2 19-13/16 76 77-1/4 11.3 11.5 6.1 3 3 LC55/LC703080 L / R 26-1/8 24-7/16 76 77-1/4 13.8 14.0 8.1 3 3 LC55/LC703480 L / R 29-5/8 27-15/16 76 77-1/4 15.6 15.9 9.7 3 3 LC55/LC703680 L / R 32-1/8 30-7/16 76 77-1/4 17.0 17.2 10.8 3 3 LC55/LC703880 L / R 34 32-5/16 76 77-1/4 17.9 18.2 11.6 3 3 LC55/LC705080 PA / AP 46-1/2 / 21-7/8 41-5/8 / 19-13/16 76 77-1/4 24.5 24.9 12.2 3 3 LC55/LC706080 PA / AP 55-3/4 / 26-1/2 50-7/8 / 24-7/16 76 77-1/4 29.4 29.9 16.3 3 3 LC55/LC706780 PA / AP 62-3/4 / 30 57-7/8 / 27-15/16 76 77-1/4 33.1 33.7 19.4 3 3 LC55/LC707280 PA / AP 67-3/4 / 32-1/2 62-7/8 / 30-7/16 76 77-1/4 35.8 36.3 21.6 3 3 LC55/LC707580 PA / AP 71-1/2 / 34-3/8 66-5/8 / 32-5/16 76 77-1/4 37.7 38.4 23.2 3 3 LC55/LC703081 F — — 76-5/8 77-7/8 — — 8.2 3 3 R55/R703681 F — — 76-5/8 77-7/8 — — 10.9 3 3 R55/R702681 L / R 21-1/2 19-13/16 76-5/8 77-7/8 11.4 11.6 6.1 3 3 LC55/LC703081 L / R 26-1/8 24-7/16 76-5/8 77-7/8 13.9 14.1 8.2 3 3 LC55/LC703481 L / R 29-5/8 27-15/16 76-5/8 77-7/8 15.8 16.0 9.8 3 3 LC55/LC703681 L / R 32-1/8 30-7/16 76-5/8 77-7/8 17.1 17.4 10.9 3 3 LC55/LC703881 L / R 34 32-5/16 76-5/8 77-7/8 18.1 18.4 11.7 3 3 LC55/LC705081 PA / AP 46-1/2 / 21-7/8 41-5/8 / 19-13/16 76-5/8 77-7/8 24.7 25.1 12.3 3 3 LC55/LC706081 PA / AP 55-3/4 / 26-1/2 50-7/8 / 24-7/16 76-5/8 77-7/8 29.7 30.1 16.4 3 3 LC55/LC706781 PA / AP 62-3/4 / 30 57-7/8 / 27-15/16 76-5/8 77-7/8 33.4 33.9 19.6 3 3 LC55/LC707281 PA / AP 67-3/4 / 32-1/2 62-7/8 / 30-7/16 76-5/8 77-7/8 36.1 36.6 21.8 3 3 LC55/LC707581 PA / AP 71-1/2 / 34-3/8 66-5/8 / 32-5/16 76-5/8 77-7/8 38.0 38.7 23.5 3 3 LC55/LC703082 F — — 78 79-1/4 — — 8.4 3 3 R55/R703682 F — — 78 79-1/4 — — 11.1 3 3 R55/R702682 L / R 21-1/2 19-13/16 78 79-1/4 11.6 11.8 6.3 3 3 LC55/LC703082 L / R 26-1/8 24-7/16 78 79-1/4 14.2 14.4 8.4 3 3 LC55/LC703482 L / R 29-5/8 27-15/16 78 79-1/4 16.0 16.3 10.0 3 3 LC55/LC703682 L / R 32-1/8 30-7/16 78 79-1/4 17.4 17.7 11.1 3 3 LC55/LC703882 L / R 34 32-5/16 78 79-1/4 18.4 18.7 12.0 3 3 LC55/LC705082 PA / AP 46-1/2 / 21-7/8 41-5/8 / 19-13/16 78 79-1/4 25.2 25.6 12.6 3 3 LC55/LC706082 PA / AP 55-3/4 / 26-1/2 50-7/8 / 24-7/16 78 79-1/4 30.2 30.7 16.8 3 3 LC55/LC706782 PA / AP 62-3/4 / 30 57-7/8 / 27-15/16 78 79-1/4 34.0 34.5 20.0 3 3 LC55/LC707282 PA / AP 67-3/4 / 32-1/2 62-7/8 / 30-7/16 78 79-1/4 36.7 37.3 22.3 3 3 LC55/LC707582 PA / AP 71-1/2 / 34-3/8 66-5/8 / 32-5/16 78 79-1/4 38.7 39.3 24.0 3 3 LC55/LC70(—) = Not applicable(1) All dimensions are approximate to the nearest 1/16". The second value, where shown, provides the clear opening for the active panel only.(2) Water resistance is 0 psf for units with a low profile sill.(3) Maximum performance when glazed with the appropriate glass thickness. Second number indicates Performance Upgrade Class <strong>and</strong> Grade, Performance upgrade requires specificinstallation methods to meet the stated performance.All doors <strong>and</strong> sidelights are glazed with tempered glass.<strong>Pella</strong> 2015 Architectural Design Manual | Division 08 – Openings | Windows <strong>and</strong> Doors | www.<strong>Pella</strong>ADM.<strong>com</strong>W-OSD-28
Architect Series®Designer Series®DESIGN <strong>DATA</strong><strong>Wood</strong> <strong>and</strong> <strong>Aluminum</strong>-<strong>Clad</strong> <strong>Wood</strong>OUT-SWING DOOR7' 2" DOORS8' 0" DOORS10' 0" DOORSOUT—SWING FRENCH DESIGN <strong>DATA</strong>UnitClear Opening (Inches)Width 1170º 90ºSt<strong>and</strong>ardSill UnitHeightADASill UnitHeight 2VentAreaFt 2VentArea(ADA)Ft 2VisibleGlassFt 2St<strong>and</strong>ard GlassThickness (mm)TemperedDual—PaneGlazingTriple—PaneGlazingPerformanceClass & Grade 33086 F — — 82—1/2 83—3/4 — — 9.0 3 3 R55/R703686 F — — 82—1/2 83—3/4 — — 11.9 3 3 R55/R702686 L / R 21—1/2 19—13/16 82—1/2 83—3/4 12.3 12.5 6.7 3 3 LC55/LC703086 L / R 26—1/8 24—7/16 82—1/2 83—3/4 15.0 15.2 9.0 3 3 LC55/LC703486 L / R 29—5/8 27—15/16 82—1/2 83—3/4 17.0 17.2 10.7 3 3 LC55/LC703686 L / R 32—1/8 30—7/16 82—1/2 83—3/4 18.4 18.7 11.9 3 3 LC55/LC703886 L / R 34 32—5/16 82—1/2 83—3/4 19.5 19.8 12.8 3 3 LC55/LC705086 PA / AP 46—1/2 / 21—7/8 41—5/8 / 19—13/16 82—1/2 83—3/4 26.6 27.0 13.4 3 3 LC55/LC706086 PA / AP 55—3/4 / 26—1/2 50—7/8 / 24—7/16 82—1/2 83—3/4 31.9 32.4 17.9 3 3 LC55/LC706786 PA / AP 62—3/4 / 30 57—7/8 / 27—15/16 82—1/2 83—3/4 36.0 36.5 21.3 3 3 LC55/LC707286 PA / AP 67—3/4 / 32—1/2 62—7/8 / 30—7/16 82—1/2 83—3/4 38.8 39.4 23.8 3 3 LC55/LC707586 PA / AP 71—1/2 / 34—3/8 66—5/8 / 32—5/16 82—1/2 83—3/4 41.0 41.6 25.6 3 3 LC55/LC703096 F — — 92 93—1/4 — — 10.2 3 3 R55/R703696 F — — 92 93—1/4 — — 13.5 3 3 R55/R702696 L / R 21—1/2 19—13/16 92 93—1/4 13.7 13.9 7.6 3 3 LC55/LC703096 L / R 26—1/8 24—7/16 92 93—1/4 16.7 16.9 10.2 3 3 LC55/LC703496 L / R 29—5/8 27—15/16 92 93—1/4 18.9 19.2 12.1 3 3 LC55/LC703696 L / R 32—1/8 30—7/16 92 93—1/4 20.5 20.8 13.5 3 3 LC55/LC703896 L / R 34 32—5/16 92 93—1/4 21.7 22.0 14.5 3 3 LC55/LC705096 PA / AP 46—1/2 / 21—7/8 41—5/8 / 19—13/16 92 93—1/4 29.7 30.1 15.2 3 3 LC55/LC706096 PA / AP 55—3/4 / 26—1/2 50—7/8 / 24—7/16 92 93—1/4 35.6 36.1 20.4 3 3 LC55/LC706796 PA / AP 62—3/4 / 30 57—7/8 / 27—15/16 92 93—1/4 40.1 40.6 24.2 3 3 LC55/LC707296 PA / AP 67—3/4 / 32—1/2 62—7/8 / 30—7/16 92 93—1/4 43.3 43.9 27.0 3 3 LC55/LC707596 PA / AP 71—1/2 / 34—3/8 66—5/8 / 32—5/16 92 93—1/4 45.7 46.3 29.1 3 3 LC55/LC7030120 F — — 116 117.25 — — 13.2 5 — R50/R5036120 F — — 116 117.25 — — 17.6 5 — R50/R5026120 L/R 21—1/2 19—13/16 116 117.25 17.3 17.5 9.9 5 — LC40/LC5030120 L/R 26—1/8 24—7/16 116 117.25 21.0 21.3 13.2 5 — LC40/LC5034120 L/R 29—5/8 27—15/16 116 117.25 23.9 24.1 15.8 5 — LC40/LC5036120 L/R 32—1/8 30—7/16 116 117.25 25.9 26.2 17.6 5 — LC40/LC5038120 L/R 34 32—5/16 116 117.25 27.4 27.7 18.9 5 — LC40/LC5050120 PA/AP 46—1/2 / 21—7/8 41—5/8 / 19—13/16 116 117.25 37.5 37.9 19.8 5 — LC40/LC5060120 PA/AP 55—3/4 / 26—1/2 50—7/8 / 24—7/16 116 117.25 44.9 45.4 26.5 5 — LC40/LC5067120 PA/AP 62—3/4 / 30 57—7/8 / 27—15/16 116 117.25 50.5 51.1 31.5 5 — LC40/LC5072120 PA/AP 67—3/4 / 32—1/2 62—7/8 / 30—7/16 116 117.25 54.6 55.2 35.1 5 — LC40/LC5075120 PA/AP 71—1/2 / 34—3/8 66—5/8 / 32—5/16 116 117.25 57.6 58.2 37.8 5 — LC40/LC50(—) = Not applicable(1) All dimensions are approximate to the nearest 1/16". The second value, where shown,provides the clear opening for the active panel only.(2) Water resistance is 0 psf for units with a low profile sill.(3) Maximum performance when glazed with the appropriate glass thickness. Second numberindicates Performance Upgrade Class <strong>and</strong> Grade, Performance upgrade requires specificinstallation methods to meet the stated performance.All doors <strong>and</strong> sidelights are glazed with tempered glass.To convert areas to square meters (m²), multiply square feet by 0.0929.<strong>Pella</strong> 2015 Architectural Design Manual | Division 08 – Openings | Windows <strong>and</strong> Doors | www.<strong>Pella</strong>ADM.<strong>com</strong>W-OSD-29
Architect Series®Designer Series®DESIGN <strong>DATA</strong><strong>Wood</strong> <strong>and</strong> <strong>Aluminum</strong>-<strong>Clad</strong> <strong>Wood</strong>OUT-SWING DOORTRANSOMS — FIXED FRAME DIRECT SETSt<strong>and</strong>ard Glass Thickness (mm)TRANSOMS — WIDE STILE CASEMENTSt<strong>and</strong>ard Glass Thickness (mm)UnitVisibleGlass Ft 2Dual-Pane GlazingAnnealed TemperedTriple-PaneGlazingAnnealed orTemperedPerformanceClass & Grade 2UnitVisibleGlass Ft 2Dual-Pane GlazingAnnealed TemperedTriple-PaneGlazingAnnealed orTemperedPerformanceClass & Grade 22617 2.1 3 3 3 CW502625 3.3 3 3 3 CW503017 2.6 3 3 3 CW503025 4.0 3 3 3 CW503417 2.9 3 3 3 CW503425 4.6 3 3 3 CW503617 3.1 3 3 3 CW503625 4.9 3 3 3 CW503817 3.3 3 3 3 CW503825 5.2 3 3 3 CW505017 4.5 3 3 3 CW505025 7.1 3 3 3 CW506017 5.3 3 3 3 CW506025 8.5 3 3 3 CW506717 6.0 3 3 3 CW406725 9.5 3 3 3 CW407217 6.5 3 3 3 CW407225 10.3 3 3 3 CW407517 6.8 3 3 3 CW407525 10.8 3 3 3 CW40TRANSOMS — FIXED CASEMENT2617 1.5 2.5 3 3 CW502625 2.6 2.5 3 3 CW503017 1.9 2.5 3 3 CW503025 3.2 2.5 3 3 CW503417 2.2 2.5 3 3 CW503425 3.7 2.5 3 3 CW503617 2.4 2.5 3 3 CW503625 4.0 2.5 3 3 CW503817 2.5 2.5 3 3 CW503825 4.3 2.5 3 3 CW505017 3.5 2.5 3 3 CW505025 5.9 2.5 3 3 CW506017 4.2 2.5 3 3 CW506025 7.2 2.5 3 3 CW45/CW506717 4.7 2.5 3 3 R1516725 8.1 2.5 3 3 R1517217 5.1 — 3 3 R1517225 8.8 2.5 3 3 R1517517 5.4 — 3 3 R1517525 9.3 2.5 3 3 R1512617 1.1 2.5 3 3 R1512625 1.8 2.5 3 3 R1513017 1.4 2.5 3 3 R1513025 2.5 2.5 3 3 R1513417 1.7 2.5 3 3 R1513425 2.9 2.5 3 3 R1513617 1.9 2.5 3 3 R1513625 3.3 2.5 3 3 R1513817 2.1 2.5 3 3 R1513825 3.5 2.5 3 3 R1515017 3.0 2.5 3 3 R1515025 5.1 2.5 3 3 R1516017 3.7 2.5 3 3 R1516025 6.4 2.5 3 3 R1516717 4.3 2.5 3 3 R1516725 7.3 2.5 3 3 R1517217 4.7 2.5 3 3 R1517225 8.0 2.5 3 3 R1517517 5.0 — 3 3 R151T7525 8.5 2.5 3 3 R151SIDELIGHTS1880 5.0 — 3 3 R55/R701881 5.1 — 3 3 R55/R701882 5.2 — 3 3 R55/R701886 5.5 — 3 3 R55/R701896 6.3 — 3 3 R55/R70(—) = Not applicable(1) Units are not AAMA/WDMA performance certified. Units are engineered to meet the performance class <strong>and</strong> grade shown.(2) Maximum performance when glazed with the appropriate glass thickness. Second number indicates Performance Upgrade Class <strong>and</strong> Grade, Performance upgraderequires specific installation methods to meet the stated performance.To convert areas to square meters (m ² ), multiply square feet by 0.0929.<strong>Pella</strong> 2015 Architectural Design Manual | Division 08 – Openings | Windows <strong>and</strong> Doors | www.<strong>Pella</strong>ADM.<strong>com</strong>W-OSD-30
Architect Series®Designer Series®OUT-SWING DOORDESIGN <strong>DATA</strong><strong>Wood</strong> <strong>and</strong> <strong>Aluminum</strong>-<strong>Clad</strong> <strong>Wood</strong>Miscellaneous formulasMiscellaneous FormulasVISIBLE GLASSDOORS Width (Single Door) = Frame – 11-5/8"TRANSOMS — FIXED FRAMEDIRECT SETTRANSOMS — FIXEDCASEMENTTRANSOMS — WIDE STILECASEMENTSIDELIGHTSWidth (Double Door) = (Frame – 22-1/2") / 2Height = Frame – 15-3/4"Width = Frame – 3-1/4"Height = Frame – 3-1/4"Width = Frame – 5-3/4"Height = Frame – 5-3/4"Width = Frame – 11-5/8"Height = Frame – 5-3/4"Width = Frame – 6-3/4"Height = Frame – 15-3/4"ACTUAL GLASSWidth (Single Door) = Frame – 10-5/8"Width (Double Door) = (Frame – 20-1/2") / 2Height = Frame – 14-3/4"Width = Frame – 2"Height = Frame – 2"Width = Frame – 4-3/8"Height = Frame – 4-3/8"Width = Frame – 10-1/4"Height = Frame – 4-3/8"Width = Frame – 5-3/4"Height = Frame – 14-3/4"<strong>Clad</strong> <strong>and</strong> <strong>Wood</strong> Clear Opening DimensionsCLEAR OPENING @ 90ºCLEAR OPENING @ 170ºWIDTHWidth (Double Door-Active Panel) = (Frame / 2) – 5-3/16"Width (Double Door-Both Panels) = (Frame / 2) - 8-3/8"Width (Single Door) = Frame – 5-9/16"Width (Double Door-Active Panel) = (Frame / 2) – 3-1/8"Width (Double Door-Both Panels) = (Frame / 2) - 3-1/2"Width (Single Door) = Frame – 3-7/8"HEIGHTHeight = Frame – 3-1/2"Height = Frame – 3-1/2"Vent Area SchematicClear Opening Schematic<strong>Pella</strong> 2015 Architectural Design Manual | Division 08 – Openings | Windows <strong>and</strong> Doors | www.<strong>Pella</strong>ADM.<strong>com</strong>W-OSD-31



