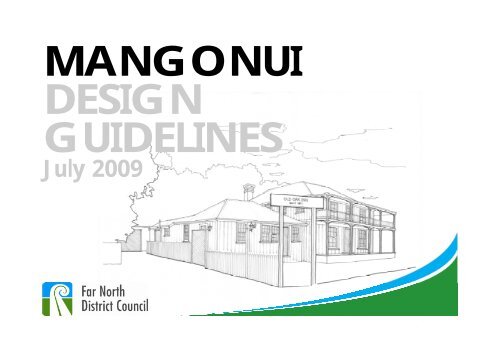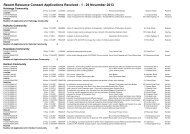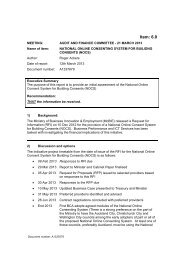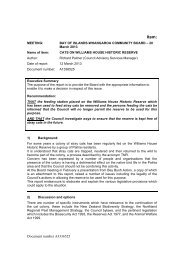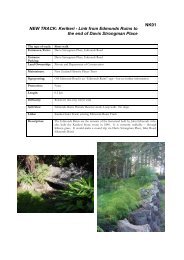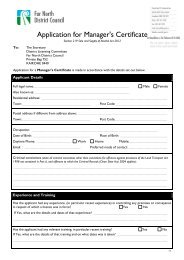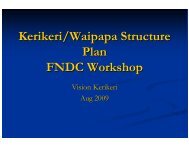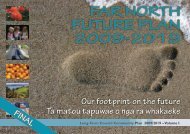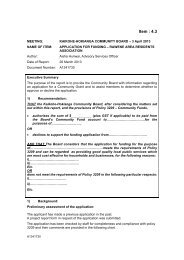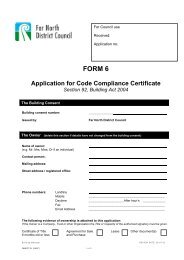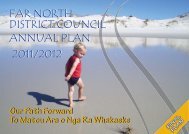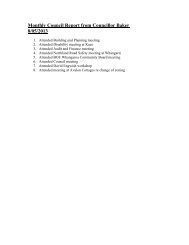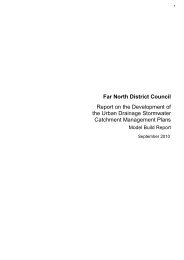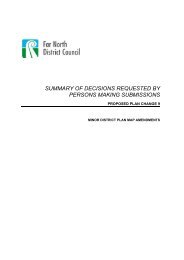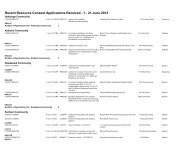Mangonui Design Guidelines - Far North District Council
Mangonui Design Guidelines - Far North District Council
Mangonui Design Guidelines - Far North District Council
- No tags were found...
You also want an ePaper? Increase the reach of your titles
YUMPU automatically turns print PDFs into web optimized ePapers that Google loves.
<strong>Mangonui</strong><strong>Design</strong> <strong>Guidelines</strong>Prepared byDave Pearson Architects LimitedAll rights reserved. No part of this document may be reproduced in any form (including by storagein any retrieval system), transmitted by any means or adapted without the prior permission of theauthors and publishers.Copyrights © 2009 Dave Pearson Architects LimitedPublished by<strong>Far</strong> <strong>North</strong> <strong>District</strong> <strong>Council</strong><strong>Far</strong> <strong>North</strong> City <strong>Council</strong> would be pleased to receive any comments on the contents and thevalue of the guide, and especially any suggestions as to how it could be improved.<strong>Far</strong> <strong>North</strong> <strong>District</strong> <strong>Council</strong>Memorial AvenuePrivate Bag 752Kaikohe 0440<strong>Far</strong> <strong>North</strong> <strong>District</strong> <strong>Council</strong>All sketches and illustrations by Dave Pearson Architects Limited.Photograph sources as noted.Graphic <strong>Design</strong> by Dave Pearson Architects Limited.Neither the authors nor publishers are responsible for the consequences of the use of advice offeredin this document by anyone to whom the document is supplied. No Liability shall be deemedagainst the authors nor publishers for any omissions or discrepancies in the information provided.
ContentsIntroduction 1Existing Heritage Provisions 1How the Guide Works 2Part 1 : The Character & Architectural Styles of <strong>Mangonui</strong> 3Historical Background 4The Character of <strong>Mangonui</strong> 5Architectural Styles of <strong>Mangonui</strong> 7Keeping the Character 9Part 2 : <strong>Design</strong> <strong>Guidelines</strong> for Alterations and Additions to Existing Buildings 11Restoration of Older Buildings 12Additions and Alterations 13Part 3 : New Buildings in the <strong>Mangonui</strong> Heritage Precinct 15New Buildings in the <strong>Mangonui</strong> Heritage Precinct 16Applying the <strong>Guidelines</strong> 18Appendix 21Bibliography 22Image Credits 23Map of <strong>Mangonui</strong>
IntroductionThis <strong>Design</strong> Guide for <strong>Mangonui</strong> has been prepared to provide a set of principles that can be referred towhen changes are proposed to the area or to individual properties. The Guide has not, however, beenformulated to provide definitive answers, nor does it seek to provide a strict and narrow set of rules.Rather the guidelines are intended to encourage an approach whereby changes are carried out in amanner that respects and responds to the environs. Alterations and additions should respect the existingbuildings. New buildings should co-exist harmoniously with their older neighbours and take cues fromthem.Whenever changes are proposed, the surrounding area and the immediate environs should be studied todetermine those elements that contribute to its character. This includes natural elements such as landforms,hills, valleys, harbours, rivers and natural plantings. It should also include an investigation as to howman has modified the natural environment with elements such as wharves, seawalls, roading patterns,plantings, kerbing and the like.Existing Heritage ProvisionsThe <strong>Far</strong> <strong>North</strong> <strong>District</strong> <strong>Council</strong> declared the <strong>Far</strong> <strong>North</strong> <strong>District</strong> Plan operative in September 2007. Part 3 ofthe <strong>District</strong> Plan contains provisions for the protection of historic heritage under Sections 12.5 Heritage and12.5A Heritage Precincts.Heritage resources in the far north are scheduled in the appendices in Part 4 of the <strong>District</strong> Plan. Theyinclude Notable Trees (Appendix 1D); Historic Sites, Buildings and Objects (Appendix 1E); Sites of CulturalSignificance to Maori (Appendix 1F) and Archaeological Sites (Rule 12.5.6.1.3 and Appendix 1G). Thereare also currently nine Heritage Precincts listed in Section 12.5A including <strong>Mangonui</strong> and one HeritageArea described in Section 12.5B. The extent of the <strong>Mangonui</strong> Heritage Precinct is defined in Part 5 Maps ofthe <strong>District</strong> Plan.The Rules governing activities to scheduled items and Heritage Precincts are found in Sections 12.5.6 and12.5A.6 respectively. For further information a <strong>Council</strong> planner should be consulted.<strong>Mangonui</strong> <strong>Design</strong> Guide 1
How the Guide WorksThis <strong>Design</strong> Guide is provided to assist property owners in considering options for altering or extending existingbuildings or constructing new buildings in the <strong>Mangonui</strong> Heritage Precinct.The <strong>Far</strong> <strong>North</strong> <strong>District</strong> Plan includes rules governing activities to scheduled items and Heritage Precincts. The scopeof this guide extends beyond the matters controlled by the <strong>District</strong> Plan and demonstrates how change can besensitive to the distinctive character of the area.The guide is split into four sections as follows:Part 1 – Architectural Character of <strong>Mangonui</strong>This section provides background information on the history and character of <strong>Mangonui</strong> and provides an outline ofarchitectural styles found in the town. It also answers the question as to why the distinctive character of the townshould be preserved.Part 2 – <strong>Guidelines</strong> for Alterations and Additions to Existing BuildingsThis section includes guidelines covering the restoration of buildings and also outlines the various ways in whichadditions and alterations to existing buildings can be undertaken. It generally recommends that changes shouldbe sympathetic but recognisable as such.Part 3 – New Buildings in the <strong>Mangonui</strong> Heritage PrecinctMap of <strong>Mangonui</strong> Heritage Precinct.Coloured squares are scheduled buildings(FNDC <strong>District</strong> Plan).The question as to how new buildings should be integrated into the heritage precinct is covered in this section. Itgenerally recommends that new buildings should be sympathetic in terms of scale and proportion to the olderbuildings.AppendixThe appendix contains a bibliography and photograph and design credits.2<strong>Mangonui</strong> <strong>Design</strong> Guide
Part 1The Character & Architectural Stylesof <strong>Mangonui</strong><strong>Mangonui</strong> <strong>Design</strong> Guide 3
Historical BackgroundThe <strong>Far</strong> <strong>North</strong> of New Zealand lays claim to being the birthplace of the country by both virtue of Maori legend and the beginnings of European settlement.According to some Maori legends, the great Polynesian explorer and navigator, Kupe, sailed from Hawaiiki in his canoe, named Matahourua and landed atTaipa Bay. Others believe that he landed in the Hokianga Harbour around AD 900.Centuries after Kupe’s landing his descendants, the chiefs Te Parata and Tu moana were said to have brought the ancestors of the Ngatikahu tribe to the<strong>Mangonui</strong> area around AD 1350, returning on the same canoe. Legend has it that they found insufficient fresh water at Otengi Bay and travelled up to themouth of the Taipa River to land. There they settled and married into the local tribes.Another canoe led by Moehuri is said to have been guided by a large shark into the <strong>Mangonui</strong> Harbour to a landing spot opposite the old post office. Hemade the shark Tapu and called the harbour <strong>Mangonui</strong>, meaning ‘Big Shark.’ Moehuri settled in <strong>Mangonui</strong> and married into the local people- remnants of theNgati Awa and branch tribes of the Ngati Whatua. Pa were located all around the area, including one at Mill Bay, called Rangikapiti by Moehuri.Taumarumaru pa was located on the headland between <strong>Mangonui</strong> and Coopers Beach while at the western end of Coopers Beach was Ohumuhumu pa,surrounded at one time by a large village.The first European visitors appeared in 1769. Jean De Surville and his crew aboard St Jean Baptiste landed at what he named Lauriston Bay to get freshvegetables to combat scurvy. Captain James Cook had sailed by eight days earlier and believed the area to be an enclosed body of water, commentingthat it was ‘doubtless a bay’ and so the name Doubtless Bay came about. Around twenty years later, whalers and sealers from all over the western world werethe next to arrive and the name Coopers Beach is thought to have come from the coopers on the whaling boats. When Hone Heke destroyed Kororareka(Russell), the evacuation saw 40 to 50 ships in the <strong>Mangonui</strong> Harbour. The town assumed new importance and was considered the country’s second capital.The last whaling ship visited <strong>Mangonui</strong> in 1885.The first European settler is considered to be James David Berghan from Ireland who arrived in <strong>Mangonui</strong> in1831. By the later half of the 19 th century, flax and timber industries were flourishing in the area. Other settersdeveloped farms and businesses in the area while some married into the native population. Thedynamic mix of settlers coming from various parts of Europe, combined with the Maori population provided<strong>Mangonui</strong> with a rich heritage.4<strong>Mangonui</strong> <strong>Design</strong> Guide
The Character of <strong>Mangonui</strong>The SettingThe town of <strong>Mangonui</strong> is located on a promontory which extends out into the <strong>Mangonui</strong> Harbour. The harbour then drains into Doubtless Bay. The <strong>Mangonui</strong>Heritage Precinct begins at Maori Point to the south of the town, close to the site of a flax mill operated by local Maori in the 1860s. From there, the roadbecomes Waterfront Drive and extends north along the edge of the harbour into <strong>Mangonui</strong>. Stone seawalls protect the road from the actions of the sea.Waterfront Drive ZoneAlong the waterfront are three distinct groups of buildings. The first group of buildings encountered includes the former Feist Bakery, originally a saddlery whichdates from the 1900s and the Old Oak Inn built in 1861. A short distance past the Old Oak Inn, Tasman Street climbs steeply to the top of the peninsula.Although outside the heritage precinct, Tasman Street has a number of houses of historic interest.Waterfront Drive continues past a tree covered bluff which includes a prominent puriri tree. Past the bluff are a second group of buildings which include ablock of shops which may date from the 1950s, a complex built by Gustav Leser in the 1900s includes a two storied house and the former Bank of Australasia,constructed in 1911. Immediately past the Leser buildings is another steep street known as Thomas Street where the Methodist Church was located prior to itsdemolition.Further along the waterfront is another bluff on which is a collection of trees including Cordyline australis (Cabbage trees), Norfolk pines, manuka and puriri.Beyond the bluff is the main commercial area of <strong>Mangonui</strong>. Buildings in this area include the <strong>Mangonui</strong> Hotel, built 1905, the former post office (1904), theformer courthouse (1892), the Wharf Store (oldest section built around 1890) and the <strong>Mangonui</strong> Hall which dates from 1894. Opposite the former post office isthe <strong>Mangonui</strong> Store which is supported on piles over the water. Immediately past the store is a group of mature Pohutakawa trees which are included in the<strong>District</strong> Plan as Notable Trees. Just beyond the row of trees is the war memorial and the <strong>Mangonui</strong> fishing wharf.<strong>Mangonui</strong> <strong>Design</strong> Guide 5
Further along Waterfront Drive are a new apartment development and the <strong>Mangonui</strong> fish and chip shop. The road then continues along the foreshore at thefoot of a tree-covered slope to another bluff which separates <strong>Mangonui</strong> itself from Mill Bay. The road rises up over the cliff and becomes Beach Road. Near thispoint is a group of three historic cottages known as the McGillicuddy/Penney, Barrett and Wrathall Cottages. The Barrett and Wrathall Cottages are within theHeritage Precinct, the McGillicuddy/Penney Cottage just outside.Colonel Mould DriveFrom Beach Road, Mary Hassett Street climbs to the ridge of the premonitory where it meets Colonel Mould Drive which runs along its length. Although outsidethe heritage precinct, a number of historic buildings can be found along Colonel Mould Drive including the old <strong>Mangonui</strong> School and St Andrew’s AnglicanChurch. From the end of Colonel Mould Drive a view can be had of the mountain Whakaangi, the home of the Ngati Kahu. Various other pa sites are locatedaround the <strong>Mangonui</strong> Harbour.From Colonel Mould Drive two walking tracks lead down the hill. One called Thomas Track heads south where it joins Thomas Street while St Andrew’s Trackheads northwest to join Beach Road near the point where it becomes Waterfront Drive. From the track an excellent view can be had of three pa sites at theharbour entrance. These are Rangikapiti, Rangitoto and Moehuri. St Andrew’s track is located within the Heritage Precinct.6<strong>Mangonui</strong> <strong>Design</strong> Guide
Architectural Styles of <strong>Mangonui</strong>The buildings in <strong>Mangonui</strong> date from different periods and are designed in a variety of architectural styles. One of the oldest buildings in <strong>Mangonui</strong> is StAndrew’s Church built in 1860 and designed in the Gothic style. There are three groups of buildings that reflect their different functions and needs of the area.These are:• Commercial Buildings such as hotels and pubs.• Public Buildings such as the courthouse and post office• Residential Dwellings.Commercial BuildingsThe oldest commercial building is the old Oak Inn which dates from 1861. Although the verandah has been added, the original form of the building with itshipped roof and multi-pane window sashes can be clearly seen. The style of the old Oak Inn and the somewhat later <strong>Mangonui</strong> Hotel (1905) had its origins inGeorgian England. Buildings in the Georgian style often had a hipped roof and were usually symmetrical with a centrally located entrance and windows toeither side. The two storied house built by Gustav Leser around 1900 has similar characteristics.Gustav Lesers’ houseOak Inn<strong>Mangonui</strong> Hotel<strong>Mangonui</strong> <strong>Design</strong> Guide 7
Public BuildingsOther notable public structures in <strong>Mangonui</strong> include buildings such as the former courthouse, constructed in 1892 and the former post office which dates from1904. The two buildings have similarities such as steeply pitched roofs and multipane upper sashes. They are designed in a style that has become known as theEdwardian Free Style which took classical elements and reinterpreted them in an informal manner.Former Post OfficeFormer CourthouseResidential DwellingsThe houses in <strong>Mangonui</strong> also have a variety of architectural styles. A group of cottages at the western end of <strong>Mangonui</strong> include some of the earliest dwellings.The Windermere Homestead in Thomas Street and Wrathall Cottage before the verandah was enclosed have Georgian influences while the Doctor’s villa inThomas Street is an excellent example of a typical Edwardian return verandah bay villa. A good example of a double bay villa can be found at the corner ofGrey Street East and Karamea Road.Catterall House Wrathall HouseHawthorn House Doctors’ villa8<strong>Mangonui</strong> <strong>Design</strong> Guide
Keeping the Character<strong>Mangonui</strong> is located on a promontory that extends out into the <strong>Mangonui</strong> Harbour. Its location and its relationship to the water as well as its heritage buildingsare important generators of the town’s character.As a result of the topography, the commercial centre of <strong>Mangonui</strong> has developed in a linear manner. The buildings extend along the base of the hill withWaterfront Drive separating them from the harbour. This pattern of development is an important aspect of the town’s character and should be preserved. Thehistoric buildings in this area also make a significant contribution to the character of <strong>Mangonui</strong>. Notable buildings that should be preserved include the oldOak Inn, the <strong>Mangonui</strong> Hotel, the former courthouse and the former post office. These are all protected under the <strong>District</strong> Plan.Other buildings, although not scheduled, contribute to <strong>Mangonui</strong>’s heritage values and should be preserved. These include a bay villa next the old bakery,the Leser Buildings, the group of 1950s shops and the former Bank of Australasia. Structures that reinforce the connection between the town and the harbour,particularly those built over the water, should also be retained. These include the <strong>Mangonui</strong> Store – also protected under the <strong>District</strong> Plan - the <strong>Mangonui</strong> fishand chip shop and the fishing wharf.In later years, buildings have continued to be constructed along Waterfront Drive and some of these, such as the petrol station, have been detrimental to<strong>Mangonui</strong>’s character. In time, consideration could be given to replacing these with buildings in a more sympathetic style.While the commercial centre has developed along the base of the hill, the residential sections and other activities, such as the school and the churches, weregenerally located along the ridge. Houses were constructed along the streets that sloped steeply down from both sides of the ridge.Various landscape elements should also be preserved. These include the rock sea walls that extend the length of Waterfront Drive and the war memorial. Thetree covered bluffs along Waterfront Drive that separate the various groups of buildings should be retained as should the hillside to the west of the town aboveWaterfront Drive. Individual mature specimen trees in <strong>Mangonui</strong>, including pohutakawa, Norfolk pines and puriri should be retained, as should groups of treesthat contribute to the area’s character.A few individual historic dwellings are located within the Heritage Precinct. The larger part of the residential area of <strong>Mangonui</strong>, along with the church and theschool, is not included. Every effort should be made to retain the historic housing stock and other heritage buildings.<strong>Mangonui</strong> <strong>Design</strong> Guide 9
Part 2<strong>Design</strong> <strong>Guidelines</strong> forAlterations and Additions toExisting Buildings<strong>Mangonui</strong> <strong>Design</strong> Guide 11
Additions and AlterationsHistoric buildings sometimes need to be adapted or increased in size to meet the needs of their owners. Changes should be managed in a way that respectsthe building. The following guidelines are provided for work involving additions and alterations.• The front, sides and roofscape of a heritage building should not be altered and original details should be retained.Verandahs should not be closed in and roof lines should remain unchanged except possibly for the provision of a smalldormer.• Changes should generally occur to the rear of the building away from the public view. Although the original character ofthe building should be respected, new joinery such as French doors may be added to make use of the sun.existing building• If extra space is required, traditional methods of extending buildings such as lean-to additions should be considered.Another option may be to provide a new building that is separate but linked to the original structure. Additions should neverdominate or overshadow the original building.• New work should be a simplified version of the original as a way of differentiating between the two. Fretwork should not beprovided to new verandahs and gable ends should not be finished with finials. Joinery should also be simplified. Sashesdivided into small pane sashes should be avoided.• A line of demarcation between old and new work should be maintained to show the extent of the original building. Newwork should have slightly different detailing to enable it to be “read” as not being original.• Materials used for additions should generally match the original. Wall cladding and roofing material should have a similarprofile to that originally used. Aluminium joinery and synthetic materials such as metal tiles should never be used in additionsto heritage buildings.new additionProvide additions using traditional formsexisting buildingnew building• Garages and carports should be confined to the rear of the property. If this cannot be achieved, a simple carport on theside of the building may be acceptable.Provide linkbetween buildingsProvide simpleverandah & joinery• Historic site elements such as stone walls, fences and paths and historic plantings such as phoenix palms and Norfolk pinesshould be preserved. New plantings and high fences that obscure the building when viewed from the road should beavoided.Provide additional space in a separatestructure• The existing spaces around buildings including front and side yards and the distances between adjacent buildings shouldbe respected.<strong>Mangonui</strong> <strong>Design</strong> Guide 13
<strong>Design</strong>SummaryChecklistAdditions and alterations:Is the detailing and form of the addition in keeping withthe original style?Has developing the roof area been considered ifadditional space is required?Has an addition to the rear been considered rather thanextending the building to the front?Does the addition retain as much of the original fabric aspossible?Does the addition maintain the scale of the originalbuilding?Does the addition use appropriate materials?Have existing site elements and open spaces beenretained?14<strong>Mangonui</strong> <strong>Design</strong> Guide
Part 3New Buildings in the<strong>Mangonui</strong> Heritage Precinct<strong>Mangonui</strong> <strong>Design</strong> Guide 15
New Buildings in the <strong>Mangonui</strong> Heritage Precinct<strong>Design</strong>ing new buildings for historic areas can be a difficult task and is one that is seldom done well. So often, new buildings are completely out of characterand detract from the nearby historic buildings. Three approaches are possible when a new building is proposed in a historic area.• Provide a replica or a close imitation of an historic building. This approach is not encouraged as it can lead to confusion as to what is genuine heritage and what isnot. This can result in the dilution of an area’s heritage values.• Construct a modern yet sympathetic interpretation of an historic building using, for example, similar pitched roof forms and similar fenestration. However, while thisapproach can produce a building that contributes positively to an historic area, it can also result in a poor imitation, particularly if inappropriate materials are used.• Provide a more contemporary solution. Such a building, if sensitively designed, can provide an exciting addition to an historic town such as <strong>Mangonui</strong>. The urge tocreate an architectural statement in the current idiom should be resisted.There is usually no single answer to the question as to what is appropriate and there will be occasions when different approaches may be used. New buildingsshould always respond to their environment and respect their neighbours. The advice of a heritage architect or planner should also be sought when planninga new building in a heritage area. The following general guidelines are provided regarding new buildings in <strong>Mangonui</strong>.Provide simply detailedverandahGable roof with hipped verandahGable roof with verandahProvide simple balustradingHipped roof with verandahHipped roof with dormers and verandahPossible New Building Forms16<strong>Mangonui</strong> <strong>Design</strong> Guide
• A new building should be “off its time” and there should be no confusion as to whether or not it might be anhistoric building.• A new building should maintain the scale and proportions of their older neighbours. Older towns had a fine“grained” human scale that contributed to their particular character. New buildings that are larger than theexisting buildings should have their roofline and facades articulated to break up their apparent scale.• A new building should not overshadow its neighbours or be dominant in its environs. It should co-existharmoniously with existing buildings and fit comfortably within the fabric of the area.• A new building that is designed in a sympathetic style should have a simplified form. For example, while it mayhave a verandah, historic details such as fretwork, finials, turned balustrading or double hung windows are notappropriate. Joinery should be simple and small pane sashes should be avoided.• Materials used should be appropriate for the style of the building. Modern materials such as metal tile roofs,aluminium joinery or proprietary weatherboards should not be used on traditional forms, nor is it appropriate touse material not commonly found in the district. For example, bricks were traditionally used in <strong>Mangonui</strong> forchimneys and should not be used as wall cladding.Provide simple shop front joineryfor new commercial buildings• The proportion of openings to solid wall surfaces found on older buildings should be respected. Commercialbuildings often had shop front joinery at ground floor level and smaller vertical windows above. New buildingsshould take cues from existing fenestration patterns.• A more contemporary approach may sometimes be appropriate. Contemporary buildings should still relate totheir older neighbours by way of their form, scale, rhythm, massing, proportions and materials used.Consideration could be given to using traditional materials such as corrugated steel in a contemporarymanner. Modern materials such as aluminium joinery may be appropriate for more contemporary buildings.Provide simple joineryfor new buildings• New buildings should not be more than two storied in height. Additional accommodation may be able to beprovided within roof spaces.Simple verandah.Avoid turned balustersand fret work.<strong>Mangonui</strong> <strong>Design</strong> Guide 17
Applying the <strong>Guidelines</strong>The diagram below shows how new buildings (shaded) could be incorporated into the Heritage Precinct. It is not intended to describe actual building forms.Waterfront Drive : Street Scape18<strong>Mangonui</strong> <strong>Design</strong> Guide
AppendixBibliographyImage Credits<strong>Mangonui</strong> <strong>Design</strong> Guide 21
BibliographyClarke McKenna, N. 2004. <strong>Mangonui</strong>. Gateway to the <strong>Far</strong> <strong>North</strong>. Top Print Ltd, Kaitaia.Irvine, J. Historic Hokianga.Salmond, J. 1986. Old New Zealand Houses 1800—1940, Reed Methuen Publishers Ltd,Auckland.22<strong>Mangonui</strong> <strong>Design</strong> Guide
Image CreditsCover PageContents Page<strong>Mangonui</strong> Old Oak Inn sketchDave Pearson Architects LimitedMap of <strong>Mangonui</strong>Clarke McKenna, N. 2004. <strong>Mangonui</strong>. Gateway to the <strong>Far</strong> <strong>North</strong>. Top Print Ltd,Kaitaia. piv.Page 0 Flax mill in <strong>Mangonui</strong> early 1900sIbid. p5.Kauri mill, Mill BayIbid p7.<strong>Mangonui</strong> waterfrontIbid pviii.The first <strong>Mangonui</strong> Hotel (The Old Oak) approximately 1900Ibid p69.Page 4 Water Colour by John KinderAuckland Art GalleryPage 7, 8 Contemporary Colour PhotographsDave Pearson Architects LimitedPages 12-19Diagrammatic SketchesDave Pearson Architects Limited<strong>Mangonui</strong> <strong>Design</strong> Guide 23


