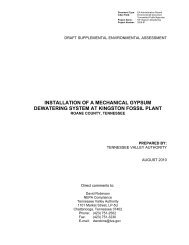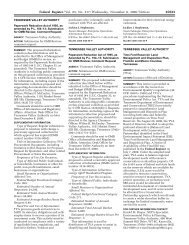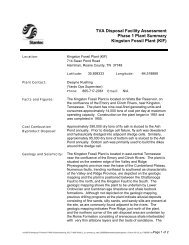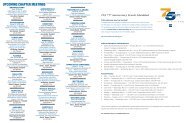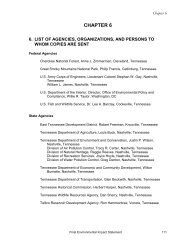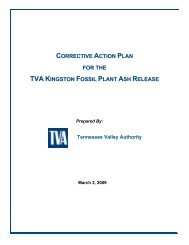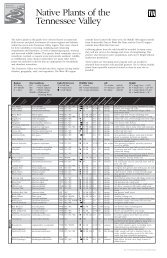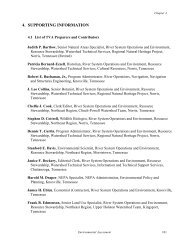TVA Sustainable Architecture Guideline
TVA Sustainable Architecture Guideline
TVA Sustainable Architecture Guideline
Create successful ePaper yourself
Turn your PDF publications into a flip-book with our unique Google optimized e-Paper software.
Renovation<strong>TVA</strong> <strong>Sustainable</strong> <strong>Architecture</strong> <strong>Guideline</strong>< New Const.INTRODUCTIONThe <strong>Sustainable</strong> Architectural <strong>Guideline</strong> provides design recommendations for reducing the impact of buildings on theenvironment. Anytime an existing building is renovated or a new building constructed materials and energy are required.The mining, gathering and processing of raw materials into building products used to construct buildings can in many casesdeplete material resources and damage the natural environment. The transportation and installation of building materialsconsumes energy mostly generated by fossil fuels, which is a finite non-renewable energy source. Fossil fuel consumptionputs carbon into the air and has been linked to global warming.The goal of the <strong>Sustainable</strong> Architectural <strong>Guideline</strong> is to present building design and renovation standards, which canminimize initial environmental impact from construction and future impact from the operation of a building over its life span.The standards are arranged in categories and are divided into two groups within each category: “Required MinimumStandards” - which need to be applied to all renovation and construction projects; and “Optional Items” - which should beconsidered and applied if possible. Within each of these two groups each design standard or concept is marked as to itsapplicability to renovation or new construction.Items marked with a “*” indicate a United States Green Building Council (USGBC) “Leadership in Energy & EnvironmentalDesign (LEED) energy/environmental strategy (Number of points or “R” –required). To be LEED certified your buildingmust have 26 points. To obtain silver certification you need 33 points, gold-39 and platinum-52.For further information and/or application beyond want is presented in this guideline consult a member of <strong>TVA</strong>’s <strong>Sustainable</strong><strong>Architecture</strong> Team.SITERequired Minimum StandardsOptional ItemsBUILDING SHAPERequired Minimum StandardsOptional ItemsBLDG. SPACE LAYOUTRequired Minimum StandardsOptional ItemsBUILDING DESIGN Required Minimum Standards Optional ItemsMATERIALS Required Minimum Standards Optional ItemsLIGHTINGRequired Minimum StandardsHVAC Required Minimum Standards Optional ItemsNEXT<strong>Sustainable</strong> <strong>Guideline</strong> o 5/12/03David R. Zimmerman o drzimmerman@tva.gov
Renovation< New Const.SITE - Required Minimum StandardsChoose a site that is closest to the users tominimize transportation energy. Forpeople who work in most buildings moreenergy is used by the people driving to thebuilding then by the building itself.Locating the building in a area where mostof the occupants greatly reducesenvironmental impact.*Choose a site that is well suited to thebuilding and minimizes disturbance to theenvironment. If it is necessary to removefill from the site or import fill to make thesite usable then it is probably not a goodchoice (1).Preserve and make use of existing sitefeatures such as trees for shading. Designthe building to not only meet functionalrequirements but make use of existing sitefeatures. Bulldozing all the trees, building,then planting new trees and landscapingis not sustainable.Winter SunSSummer SunOrient building with the long axis facingnorth and south for solar heating,daylighting and photovoltaic systems. Thisis the best orientation. You can deviate upto 15 degrees east or west and still notreduce potential for passive solar heatingand daylighting. If site restrictions don’tallow optimum orientation minimize eastand west facing glass and maximize southfacing glass if passive solar heating isneeded.ESun riseLeast DaylightSite Plan2ndMostDaylightBuildingMostDaylightNLeast DaylightSun setWCombine buildings with related functions.Avoid building small multiple buildings. It isless costly, and more material and energyefficient to design one larger building thanmultiple smaller buildings.NORTHAnticipate future expansion, contraction, orchange of function when developing thebuilding design. Design the building to beflexible. It should be easy to add onto thebuilding, move interior partition walls oreven reduce the building to meet changesin use. Inflexible buildings end up beingtorn down and replaced which has a morenegative impact on the environment.BACKHOMENEXT<strong>Sustainable</strong> <strong>Guideline</strong> o 5/12/03David R. Zimmerman o drzimmerman@tva.gov
Renovation< New Const.SITE - Required Minimum Standards*Minimize the building footprint to preserveas much site as possible for openlandscaped space. Part of preserving thenatural environment is not covering theland with 100% building and parking (1-2).Plant deciduous trees to shade south glassin summer and allow solar heat gain inwinter.Plant conifer trees and shrubs to block ordivert cold winter winds.Choose climate appropriate plants forlandscaping to minimize watering,pesticide use and maintenance. If it doesnot grow and thrive well in your climatedon’t plant it.If additional watering is needed, install dripirrigation systems instead of sprinklers.Such systems put more water into theground instead of the air.*Adopt an erosion & sediment control planfor the project site during construction tokeep sediment on site (R).BACKHOMENEXT<strong>Sustainable</strong> <strong>Guideline</strong> o 5/12/03David R. Zimmerman o drzimmerman@tva.gov
Renovation< New Const.SITE - Optional Items*Choose a site that is accessible to masstransit and promote its use throughemployee incentives. Buses and light railmoves far more people using less energythan personal cars (1).*Choose a site that has been built onbefore (brown field) and already has utilityservices in place. Most cities grow liketrees with a new layer added to the outsideeach year leaving dead wood in theinterior. Each year a layer is added utilitiesneed to be extended and more forest andcrop land is lost. We need to turn inwardand reclaim inner city space that alreadyhas been built on before and has all theutilities in place (1).When laying out multiple buildings orientnew streets to run east-west so buildingswill be oriented correctly. When streetsare placed at an angle so will the buildingswhich reduces passive solar heating,daylighting and shading potential.WNE*Consider the use of permeable paving tokeep storm water on site & and reduceenergy use. Permeable paving allowswater to penetrate and be absorbed on siteinstead of running off (1).S*Use retention ponds or constructed wetlands to treat parking runoff and keep it onsite. Channel all run off into a depressionfilled with native plants that can absorbpollutants and render them harmless (1).10º--100º airConsider the use of earth berms tominimize heat loss and gain. The typicalbuilding can lose heat to 20 degree air inwinter and absorb heat from 90+ air insummer. Placing earth around the buildingwalls reduces this heat loss/gain becausethe building is exposed to ~60º earth.60º earthDesign the site around publictransportation, bicycle use and pedestrianaccess instead of car access.BACKHOMENEXT<strong>Sustainable</strong> <strong>Guideline</strong> o 5/12/03David R. Zimmerman o drzimmerman@tva.gov
Renovation< New Const.SITE - Optional Items - continuedConsider the use of green roofs(landscaped) to reduce energyconsumption and storm water run off.Placing earth and plants on your roof actsas extra insulation reducing heat gain andloss plus water run-off.*Minimize parking lot/garage size.Consider sharing parking facilities withadjacent buildings (1)*Include bicycle racks andshowering/changing facilities in thebuilding design or renovation (1).*Install alternative fuel refueling stationsand setup carpool/vanpool programs forbuilding occupants (1). This will reducetransportation energy and pollution frommultiple cars.Install a rainwater collection system toprovide irrigation water.Use organic or natural gardening andgrounds maintenance. Do not usechemicals to keep pests in check.*Build in urban areas with existinginfrastructure, protect greenfields, preservehabitat & natural resources (1)*Shade and/or use light-colored (ref. =
Renovation< New Const.BUILDING SHAPE - Required Minimum StandardsKeep the building shape simple (rectangle)to minimize heat loss, heat gain andmaterial usage. Remember every corneruses additional material and increasescost.Orient rectangular buildings with the longside facing north and south.NorthAvoid designing square buildings whichcan result in half the glass facing east andwest.Avoid designing "L" shaped buildingswhich can place large areas of glass facingeast and west.Do not design buildings with lots ofcorners and ins and outs, which increasessurface area, energy loss/gain andmaterial use.Do not design large one story buildingswhich minimizes floor area that can bedaylit by vertical glass. Large one storybuilding create large amounts of floor areathat have no access to outside wall andvertical glass for passive solar heating anddaylighting. Bringing natural light into suchbuildings can only be done withclerestories which is the more costly formof daylighting or horizontal skylights whichcan introduce unwanted solar heat gain insummer. Keep in mind everyone workingall day in a building needs to haveconnection to the outside (daylight).Do not design large one story buildingswhich results in large roof areas andincreased heating & cooling. The overallgoal in building design is to maximizevolume and minimize surface area. To thisend the best shape is a dome (impracticaland not functional in most cases), followedby a cube or square building (not the bestfor daylighting and passive solar heating).The best shape is a rectangular buildingoriented with its long side facing north andsouth.BACKHOMENEXT<strong>Sustainable</strong> <strong>Guideline</strong> o 5/12/03David R. Zimmerman o drzimmerman@tva.gov
Renovation< New Const.BUILDING SHAPE - Optional ItemsShape buildings to collect sunlight forpassive solar heating (if needed) anddaylighting. All small to medium sizebuildings should be designed to be heatedand lit by the sun.BACKHOMENEXT<strong>Sustainable</strong> <strong>Guideline</strong> o 5/12/03David R. Zimmerman o drzimmerman@tva.gov
Renovation< New Const.BUILDING DESIGN - Required Minimum Standards*Set energy performance goals for eachproject. 30-50% energy cost reductionsare economically realistic (R).Maximize glass facing south and north forsolar heat gain (if needed) and daylighting.Light colored roofto reflect solarheat gain.Recess east & west glass or provideoverhangs and fins to minimize heat gainand cooling loads.*Install light colored roofs to minimize solarheat gain, air-conditioning loads and urbanheat island effect (1).Design recycling centers into the building.Provide vertical chutes if possible inmultistory buildings to support operationand maintenance (O&M) ability to collectand process recycled materialsSouthShading devices onsouth, east andwest glass.MinimizeEast/West glassDesign all bldgs. with future uses in mind.All bldgs. should be capable of beingconverted to housing. Buildings that caneasily be modified for other uses minimizeenergy and materials use from avoidingdemolition and replacement.Provide optimum insulation for all buildingsurfaces up to and including superinsulation where applicable.Provide operable windows as a minimumand arrange spaces to allow crossventilation.Provide fixed overhangs for south glass.Size overhangs for solar heat gain forheating dominated bldgs.wintersunsummersunYÞSouthXÞAngles to correctly size overhangsfor shadingLAT. CITY X° Y°32 Jackson, MS 65.5 37.533 64.5 36.534 Huntsville, AL 63.5 35.535 Chatt./Memphis, TN 62.5 34.536 Knox./Nashville, TN 61.5 33.537 Paducah/ KY 60.5 32.538 59.5 31.5SectionBACKHOMENEXT<strong>Sustainable</strong> <strong>Guideline</strong> o 5/12/03David R. Zimmerman o drzimmerman@tva.gov
Renovation< New Const.BUILDING DESIGN - Required Minimum StandardsMinimize east & west glass to reduce solarheat gain & cooling . Provide minimum forviews & daylighting.North & South facing elev.Glass area for daylight = minimum 46% of wall area.East & West facing elev.Glass area for daylight = maximum 24% of wall area.Minimizeglass.Useviewwindowsonlywhereneeded.Place people in the space perpendicular tothe window wall to minimize glare whenusing computers.YES - Best forcomputers and writingNONO -worstFAIR - okfor writingbut nocomputersNOYES Best forcomputers and writingBACKHOMENEXT<strong>Sustainable</strong> <strong>Guideline</strong> o 5/12/03David R. Zimmerman o drzimmerman@tva.gov
Renovation< New Const.BUILDING DESIGN - Optional Items continuedDesign the roof to collect rainwater &provide storage tanks to use the water forlandscaping & toilets.Control noise pollution, provide maximumseparation between sources of noise andthe spaces that are quiet..Ensure Operations and Maintenance areactive participants & use environmentallyresponsible procedures.SinkaeratorsWaterlessurinalsLow flowshowerheads*Reduce the use of potable water forsewage by 50% or treat 100% of sewageon site (1). This can be done by collectinggray water for use in flushing toilets, usingcomposting toilets or building constructedwetlands to treat polluted water.*Reduce building potable water use 20%(1 point) or 30% (2 points).*Use renewable energy for a portion of thebldgs. energy use - 5%-(1 point), 10%-(2points) & 20%-(3 points). Renewableenergy sources such as solar, wind,geothermal, biomass, hydro and bio-gascan be used.Water-saving technologies that have a lessthan 1 year payback.*Reuse an existing bldg. or large portions -75%-(1 point), 100%-(2 points) 100%+50%interior-(3 points). It takes far less materialand energy resources to use existingbuilding structures then to build new fromthe ground up.*Provide occupant control of windows,lights & airflow for each 200sf perimeterzone & 50% interior area (1). A minimumof one operable window an one lightcontrol are to be provided for every 200 sfof occupied space 15 feet off the perimeterwalls*Go above or beyond existing individualLEED requirements or come up with newand innovative design (1-4).BACKHOMENEXT<strong>Sustainable</strong> <strong>Guideline</strong> o 5/12/03David R. Zimmerman o drzimmerman@tva.gov
Renovation< New Const.MATERIALS - Required Minimum StandardsConsider the use of standing seam metalroofs first which have a long life span &can be easily recycled.Use locally available materials forconstruction to minimize transportation.Use durable, easily maintained materialsinside and out to minimize futurereplacement.Use non-toxic low or no VOC interiorfinishes (paint, flooring, carpet, adhesivesand wall coverings).Use double glazed glass with thermalbreak frames. Use heat mirror high R-value glass in colder climates.Choose materials with recycled contentfirst over conventional materials. Look forrecycle content labels. Give preference tomaterial that contain post consumerrecycled content.Choose materials which can easily beseparated into there base components foreasy recycling.Consider the use of cellouse insulationfirst. Instead of fiberglass. Encapsulate allfiberglass insulation.Encapsulated fiberglass battsUse autoclaved concrete block whichcontains flyash & has a high R-valueinstead of standard block.Salvage and reuse building materials forthe current project, or sell or donatematerials for reuse by others.*Divert construction waste and otherconstruction debris from landfills - 50%-(1point), 75%-(2 points). Develop andimplement a waste management plan.Recycle cardboard, metals, brick,concrete, plastic, wood, glass wallboard,carpet & insulation.BACKHOMENEXT<strong>Sustainable</strong> <strong>Guideline</strong> o 5/12/03David R. Zimmerman o drzimmerman@tva.gov
Renovation< New Const.LIGHTING - Required Minimum StandardsDesign all new buildings to utilizedaylighting.Retrofit existing buildings with daylightingwhere possible using existing windows.Install switched control sys. in transitionspaces & dimmable sys. in occupiedspaces to respond to daylight.Use light colored finishes to maximize lightdistribution.Install energy efficient lighting systems(HID in high bay spaces & efficientfluorescent in low bay spaces). Considerthe use of T5 fluorescent lights in both highand low bay spaces.15’+8-14’Consider an indirect lighting system firstwith supplemental task lighting as needed.Best for computer use.Install occupancy sensors in all spaces(restrooms, offices, conference & storage).Open office spaces should be zoned intoareas that correspond to sensor coverage.Install parabolic lighting fixtures in openoffice areas and prismatic fixtures in smallenclosed spaces.*With exterior lighting, avoid light pollutionand use compact fluorescent or metalhalide lamps (1).BACKHOMENEXT<strong>Sustainable</strong> <strong>Guideline</strong> o 5/12/03David R. Zimmerman o drzimmerman@tva.gov
Renovation< New Const.HVAC - Required Minimum StandardsDivide the building into multiple thermalzones so unused areas can be switchedoff or allowed to float.Consider ground source heat pump HVACsystem first, then high efficiency air-to-airheat pumps. Ground source heat pumpsystems obtain heat and cooling from theground and minimize electricity and fueluse.Zone 4Zone 1Zone 5 Zone 2Zone 3Install variable air volume systems insteadof constant volume systems.Consider placing insulation on the outsideof ducts first, instead of the inside toreduce potential mold growth.Install programmable thermostats forunoccupied setbacks/ups in smallbuildings.Install direct digital controls with energymanagement control systems (EMCS) inlarge buildings.Select energy efficient motors for HVACequipment and other applications. All fansand pumps should be powered bypremium motors.Install variable frequency drives on anyappropriate motor or pump.Install water saving plumbing fixtures.*Design the HVAC system to ASHRAE 62-1999 to provide minimum indoor air quality(R).*Provide zero exposure of nonsmokers toenvironmental tobacco smoke (R).BACKHOMENEXT<strong>Sustainable</strong> <strong>Guideline</strong> o 5/12/03David R. Zimmerman o drzimmerman@tva.gov
Renovation< New Const.HVAC - Optional ItemsConsider radiant heating systems in hightraffic areas exposed to large amounts ofair infiltration.Radiant heatingConsider installing a separate ventilationsystem which delivers fresh air directly tothe occupants.Consider installing under floor HVACdistribution systems for efficiency andindividual user control.Consider multiple boiler systems that aresolar assisted or biomass fired, alsoconsider cogeneration.Use an air distribution system thatdistributes a large mass of air at a lowvelocity.Consider adding solar collectors to providedomestic hot water.Consider the use of air to water heatpumps to provide domestic hot water.Select high-efficiency and highperformanceoffice, food service, and otherequipment (Energy Star labeled).Install electronic controls with newplumbing fixtures or retrofit existingfixtures.Consider installing photovoltaic panels tosupplement building electric use.*Commission building - check and verifythat all new systems are installed andworking correctly (R).*Do additional building commissioningbefore and after construction (1).*Eliminate the use of CFC refrigerantswhen installing new HVAC equipment (R).BACKHOME<strong>Sustainable</strong> <strong>Guideline</strong> o 5/12/03David R. Zimmerman o drzimmerman@tva.gov





