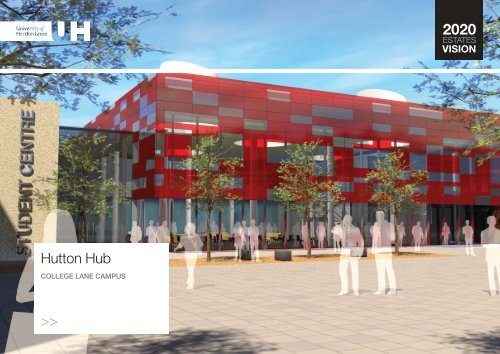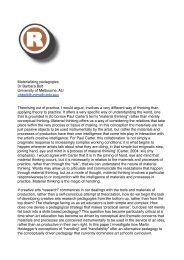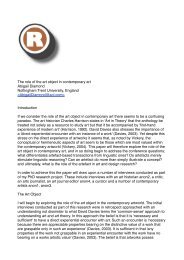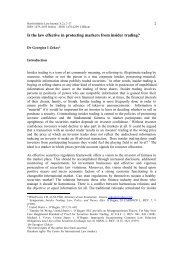Hutton Hub >> - University of Hertfordshire
Hutton Hub >> - University of Hertfordshire
Hutton Hub >> - University of Hertfordshire
- No tags were found...
Create successful ePaper yourself
Turn your PDF publications into a flip-book with our unique Google optimized e-Paper software.
<strong>Hutton</strong> <strong>Hub</strong>COLLEGE LANE CAMPUS>>
<strong>Hutton</strong> <strong>Hub</strong>COMPLETES AUTUMN 2014COST £15.7 MILLION>>
HUTTON HUB |NIGHT VIEW OF THEHUTTUN HUB STUDENTCENTRE>>What?REFURBISHMENT AND EXTENSION TO THEEXISTING HUTTON HALL AND HUTTONBUILDINGINTRODUCTION OF A COVEREDCOURTYARDRELOCATION OF ALL STUDENT SERVICESTO A SINGLE BUILDINGRefurbishment and extensionto the existing <strong>Hutton</strong> Halland <strong>Hutton</strong> BuildingRetention <strong>of</strong> the <strong>Hutton</strong> Building and Hall enables the<strong>University</strong> to maintain the historic building line at thefront <strong>of</strong> the College Lane Campus. The current <strong>Hutton</strong>Building houses the Campus Pharmacy, Careers andPlacement Services and the Students’ Union Office.<strong>Hutton</strong> Hall previously provided the Students’ Union'ssocial facilities which are now located within the Forum<strong>Hertfordshire</strong> and Ele House.The south wing <strong>of</strong> the <strong>Hutton</strong> building will be removedto enable construction <strong>of</strong> a new covered courtyard.Within the courtyard, the <strong>Hutton</strong> Building will beextended to provide a new two story building toaccommodate the relocated student services and retailoutlets.<strong>Hutton</strong> Hall will be refurbished to provide additionalretail space and staff <strong>of</strong>fices. Its exterior will be refurbishedto ensure it compliments the new building andcontributes to a cohesive design solution.>>3
www.go.herts.ac.uk/2020estatesvisionIntroduction <strong>of</strong> a coveredcourtyardRelocation <strong>of</strong> all studentservices to a single buildingProject Contact4Removal <strong>of</strong> the southern wing <strong>of</strong> the <strong>Hutton</strong> Buildingenables the creation <strong>of</strong> the covered courtyard. Thedoubled height Atrium space will provide an excellentopportunity for students to access all services easily, inaddition to creating a natural gathering point suitablefor relaxation, informal learning and a waiting area forstudent services.This glazed space will access onto the open courtyardin front <strong>of</strong> the Ele House and the Forum <strong>Hertfordshire</strong><strong>of</strong>fering a variety <strong>of</strong> spaces for student activities inaddition to creating a link between student servicesand social facilities.The ground floor <strong>of</strong> the <strong>Hutton</strong> Building will retain theMedical Centre, Careers and Placement Servicesand the Campus Pharmacy. The remaining space willaccommodate the Occupational Health Service.The new-build extension will accommodate theStudent Centre and ID Office on its ground floor. Thefirst floor will house: Student Occupational Health, theWellbeing and Student Support Centre and the Office<strong>of</strong> the Dean <strong>of</strong> Students.The ground and first floors <strong>of</strong> the <strong>Hutton</strong> building will bethe base for the Students' Union, providing studentfacing services in one location. The Students' Unionsupport staff, currently based in a number <strong>of</strong> disparate<strong>of</strong>fices will be co-located in Ele House.ESTATES CONTACTRachel DalgleishE2020estatesvision@herts.ac.ukFor up to date information and layout plans -www.go.herts.ac.uk/2020estatesvisionPrinted on Cyclustec - 100% recycled matt coated paper
















