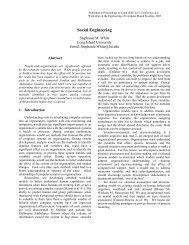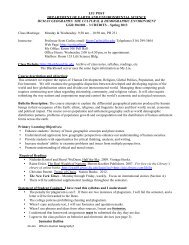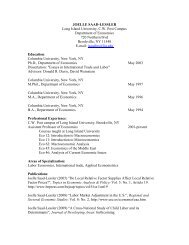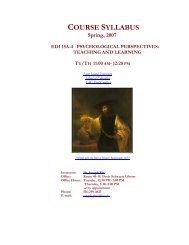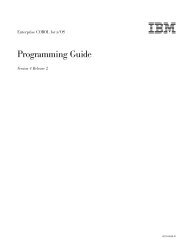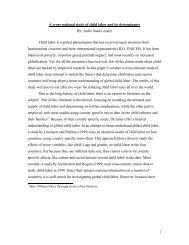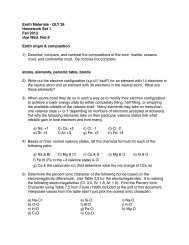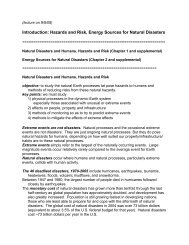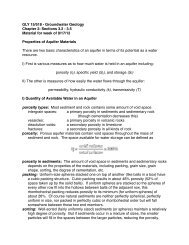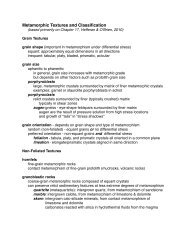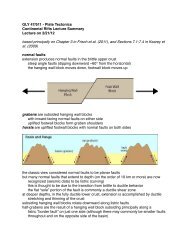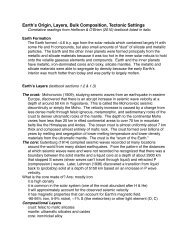A Primer for Creating 3D Models in ArcScene - Myweb @ CW Post ...
A Primer for Creating 3D Models in ArcScene - Myweb @ CW Post ...
A Primer for Creating 3D Models in ArcScene - Myweb @ CW Post ...
You also want an ePaper? Increase the reach of your titles
YUMPU automatically turns print PDFs into web optimized ePapers that Google loves.
Virtual Campus 101Cont<strong>in</strong>ued from page 27This occurred even if the park<strong>in</strong>g lot polygonswere offset from or extruded above the TIN.Because nearly every feature that wasnʼtroad, park<strong>in</strong>g lot, sidewalk, <strong>for</strong>ested area, orbuild<strong>in</strong>g on the campus was grassy lawn, a landuse/land cover layer was created that assigned allareas on campus to one of these six categories.This elim<strong>in</strong>ated the display of random, phantomgrass. Also, sharp edges could be displayed betweenadjacent features by offsett<strong>in</strong>g one featuretype with respect to another. For example, theroads and park<strong>in</strong>g lots were offset by 0.3 meter(or approximately 1 foot) from the sidewalks,grassy areas, and <strong>for</strong>ested areas to create a discretewhite break between the two. In essence,this process created a virtual curb one foot high.By mapp<strong>in</strong>g the <strong>for</strong>ested areas as polygons,po<strong>in</strong>ts represent<strong>in</strong>g <strong>in</strong>dividual trees could begenerated at random locations with<strong>in</strong> the polygons.In this model, po<strong>in</strong>ts were generated us<strong>in</strong>ga dot density display <strong>in</strong> ArcMap and exportedas a po<strong>in</strong>t shapefile us<strong>in</strong>g a script obta<strong>in</strong>ed fromthe ESRI knowledge base. Virtual <strong>for</strong>ests <strong>for</strong> thiscampus were created us<strong>in</strong>g four different po<strong>in</strong>tfiles, each with a different dot density. This resulted<strong>in</strong> random po<strong>in</strong>t placement and the abilityto use four different types of trees that produced<strong>for</strong>ests with more variety: different species, sizes,and colors of trees.It was important <strong>for</strong> some po<strong>in</strong>t features to beoriented <strong>in</strong> a particular direction. For example,the bus stops had to face the street. To achievethis, a rotation field was added to the attributetable, us<strong>in</strong>g 0 to 360 degrees as the value range.Rotation values were entered <strong>for</strong> each featurethat needed adjustment and used to rotate the objects<strong>in</strong> <strong>ArcScene</strong>.To give the build<strong>in</strong>gs height, they were extrudedbased on height values from the attributetable. To capture the vary<strong>in</strong>g colors of theexterior walls, trim, and roofs of the build<strong>in</strong>gs,two more copies of the build<strong>in</strong>gs shapefile wereadded to the <strong>ArcScene</strong> project. The three identicalbuild<strong>in</strong>g layers were then offset vertically sothey would be layered on top of each other. Theextrusion values <strong>for</strong> each copy of the shapefilewere also adjusted so the build<strong>in</strong>gs would reta<strong>in</strong>their correct height. The polygons were thensymbolized with colors, based on exterior colorvalues from the attribute table. The result<strong>in</strong>gvariations of colors match the general exteriorcolors <strong>for</strong> each build<strong>in</strong>g on campus.Add<strong>in</strong>g More RealismTo add even more realism to the virtual campus,two additional shapefiles were created—one<strong>for</strong> cars and one <strong>for</strong> horses. Cars were placed <strong>in</strong>the park<strong>in</strong>g lots, and horses were placed <strong>in</strong> thehorse stables located on the campus. <strong>ArcScene</strong><strong>in</strong>cludes an array of three-dimensional objects,such as cars, trees, light posts, fire hydrants, andbus stops, that were used <strong>in</strong> this model. In thisrender<strong>in</strong>g, five different makes, models, and colorsof cars (available <strong>in</strong> <strong>ArcScene</strong>) were used toadd variety and detail to the model. All cars wereoriented based on park<strong>in</strong>g spaces on campus,with the necessary degree of rotation stored <strong>in</strong>the Rotation field of the attribute table.Import<strong>in</strong>g three-dimensional objects is simple.To add horses, po<strong>in</strong>ts <strong>in</strong> a new shapefilewere scattered around the stables. These po<strong>in</strong>tswere given various orientations specified <strong>in</strong> aRotation field <strong>in</strong> the attribute table. A free threedimensionalhorse model was downloaded fromthe Internet and added as a <strong>3D</strong> marker symbol.Fences <strong>in</strong> the stables area are numerous, butwere easily <strong>in</strong>cluded by sav<strong>in</strong>g l<strong>in</strong>e featureson the fence layer from the AutoCAD draw<strong>in</strong>gas a shapefile and then apply<strong>in</strong>g a <strong>3D</strong> texturel<strong>in</strong>e symbol represent<strong>in</strong>g a rail fence from the<strong>ArcScene</strong> <strong>3D</strong> symbols.Right: A portion of the <strong>3D</strong> campusmodel that shows different land use/landcover features <strong>in</strong> close proximity. Theroads and park<strong>in</strong>g lots are offset onefoot below the grassy areas, <strong>for</strong>estedareas, and sidewalks. A rotation valueis assigned to the bus stop to properlyorient it with respect to the road.Where to Go from HereAdditions and ref<strong>in</strong>ements can be made to anyvirtual model. However, it is possible the C.W.<strong>Post</strong> campus model may generate more <strong>in</strong>terestand foster more participation on campus <strong>in</strong> itscurrent state rather than a more realistic version.Nonetheless, there is a long wish list of enhancements<strong>for</strong> this model. The use of three-di-Right: The stables on campus with a<strong>3D</strong> model of a horse <strong>in</strong>cluded at severallocations. The complex pattern of fenceswas easily imported from the AutoCADdraw<strong>in</strong>g of the campus. These fences canbe displayed with <strong>3D</strong> texture l<strong>in</strong>e symbolsso gaps between the fence rails aretransparent.Right: Three copies of the build<strong>in</strong>gsshapefile were added to the displayand assigned colors to represent walls,trim, and roofs. Heights were extrudedso that the three build<strong>in</strong>g layers arestacked on each other and take <strong>in</strong>to accountthe height of each build<strong>in</strong>g.28 ArcUser April–June 2005 www.esri.com



