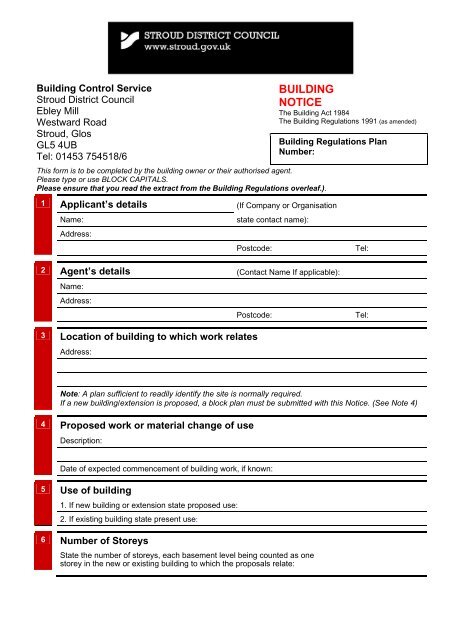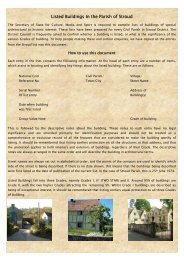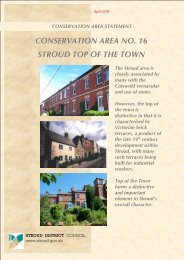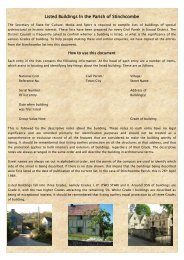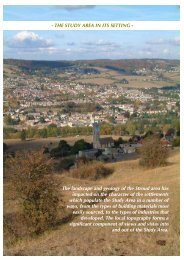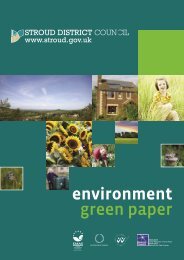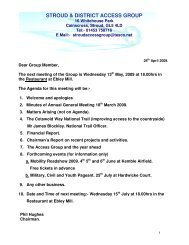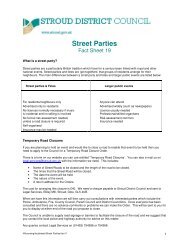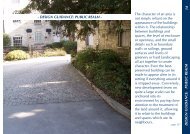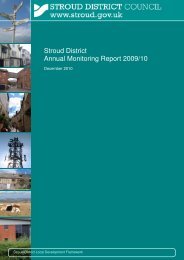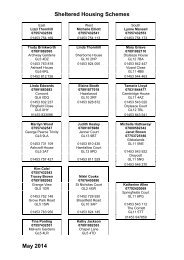Building notice form - Stroud District Council
Building notice form - Stroud District Council
Building notice form - Stroud District Council
You also want an ePaper? Increase the reach of your titles
YUMPU automatically turns print PDFs into web optimized ePapers that Google loves.
<strong>Building</strong> Control Service<strong>Stroud</strong> <strong>District</strong> <strong>Council</strong>Ebley MillWestward Road<strong>Stroud</strong>, GlosGL5 4UBTel: 01453 754518/6This <strong>form</strong> is to be completed by the building owner or their authorised agent.Please type or use BLOCK CAPITALS.Please ensure that you read the extract from the <strong>Building</strong> Regulations overleaf.).1Applicant’s detailsName:Address:BUILDINGNOTICEThe <strong>Building</strong> Act 1984The <strong>Building</strong> Regulations 1991 (as amended)<strong>Building</strong> Regulations PlanNumber:(If Company or Organisationstate contact name):Postcode:Tel:2Agent’s detailsName:Address:(Contact Name If applicable):Postcode:Tel:3Location of building to which work relatesAddress:Note: A plan sufficient to readily identify the site is normally required.If a new building/extension is proposed, a block plan must be submitted with this Notice. (See Note 4)4Proposed work or material change of useDescription:Date of expected commencement of building work, if known:56Use of building1. If new building or extension state proposed use:2. If existing building state present use:Number of StoreysState the number of storeys, each basement level being counted as onestorey in the new or existing building to which the proposals relate:
78Mode of Drainage (see note 6)(a) Foul Water (b) Surface WaterIf the foul drainage is to discharge to a septic tank or other private treatment plan, then a copy of thelicence issued by the Environmental Agency for the effluent discharge will be required before anyCompletion Certificate will be issued.<strong>Building</strong> Over Public Sewers (see note 6)Are the proposed works within 3 metres of a public sewer? Yes No910Insulation of Cavity Walls (see note 7)Does the proposal involve the insertion of insulation material into the cavity walls ofthe building?Hot Water Storage (see note 8)Does the proposal involve the provision of a hot water storage system to whichParagraph G3 in Schedule 1 imposes a requirement, i.e. an unventilated system?YesYesNoNo1112Foundations(i) Are foundations involved in the proposals? Yes No(iii)StatementIf Yes, what subsoil conditions have been assumed in the design?1. This <strong>notice</strong> is given in relation to the building work as described, is submitted in accordancewith Regulation 12 (2)(a).2. I understand that:a) A Completion Certificate can only be issue if:(i) All statutory inspections have been carried out in accordance with the<strong>Council</strong>’s policy;(ii) Statutory <strong>notice</strong> of completion or before occupation has been given; and(iii) The works have been satisfactory completed (See Note 5)b) Plans, calculations, etc., may have to be submitted, upon written request,sufficient to show that any works complies with the regulations. (See Note 3)3. I confirm that:No part of the building is put, or is intended to be put, to a use which is a designateduse for the purposes of The Fire Precautions Act, 1971, not is the building a workplaceunder the Fire Precautions (Workplace) regulations 1997, as amended.4. The requisite fee must accompany this Notice.Signed: Name: Date:Important NotePersons proposing to carry out work or make a material change of use of a building are reminded thatpermission may be required under the Town and Country Planning Acts.Have you checked if you need toobtain planning permission or Listed<strong>Building</strong> Consent as well as givingthis Notice?YesNoHave you made an application forplanning permission or Listed<strong>Building</strong> Consent as well as givingthis Notice?YesNoIf you have made an application forplanning permission, is it for the samejob for which this Notice is given?YesNo2
The <strong>Building</strong> (Local Authority Charges) Regulations 1998Plan Charges deposited with Applications (see Guidance Note on Charges and Note 3)Please enter details below in sections relevant to the work proposed. Cheques or money orders for chargesmust be made payable to <strong>Stroud</strong> <strong>District</strong> <strong>Council</strong> and deposited with this <strong>form</strong> at The <strong>Building</strong> ControlService, together with plans and other application documents. (All charges include VAT)Table 1Erection of private dwelling houses or flats/maisonettes in buildings up to 3 storeys, eachdwelling or flat having a floor area of not more than 300 m 2 .1.1 Number of domestic buildings Fee due1.2 Number of dwellings in all buildings1.3 Amount of plan charge as prescribed in Schedule 1 of Guidance Notes on Charges £Table 2 Fees for certain small domestic buildings, extensions and alterations2.1 Erection of detached building, garage/car port for use in common with an existingbuilding and with a floor area not exceeding 40m 2.Amount of <strong>Building</strong> Notice charge - £136.00 £2.2 Erection of a detached building, garage/car port for use in common with an existingbuilding and with a floor area exceeding 40m² but not exceeding 60m².Amount of <strong>Building</strong> Notice charge - £315.00 £2.3 Extensions not exceeding 10m 2 floor area.Amount of <strong>Building</strong> Notice charge - £315.00 £2.4 Extensions exceeding 10m 2 but not exceeding 40m 2 floor area.Amount of <strong>Building</strong> Notice charge - £472.50 £2.5 Extensions exceeding 40m² but not exceeding 60m² floor area.Amount of <strong>Building</strong> Notice charge - £630.00 £2.6 Extensions equal to or exceeding 60m² floor area.Fee is based upon estimated cost of works Table 3. £2.7 Formation of room(s) within roof space.Fee is based upon the amount of additional floor area created see 2.3 - 2.6. £2.8 Conversion in whole or part of a garage.Amount of <strong>Building</strong> Notice charge - £231.00 £Table 3Work other than that in 1 or 2 above. Estimated cost means an estimate, which you canreasonably expect to obtain from a builder and which is acceptable to the Local Authority.3.1 Domestic Alterations and Extensions where the floor area of theextension exceeds 60m 2 or the extension is of more than 3 storeys.(Minimum charge of £600.00 applies)Estimated cost of extension, if anyEstimated cost of alterations, if anyAmount of <strong>Building</strong> Notice charge as in Table 3 of Guidance Notes on Charges £3.2 Other <strong>Building</strong> CategoriesEstimated total cost of building worksTotal amount of charges £Please turn over3
Notes1.One copy of this <strong>notice</strong> and fees <strong>form</strong> should becompleted and submitted with plans andparticulars.6.A copy of the relative maps of public sewers maybe inspected at the Offices of the <strong>Building</strong> ControlService.2.3.4.(a)(i)(ii)Subject to certain exceptions, charges are payableby the person on whose behalf the work is to becarried out. The appropriate charge is dependentupon the type of work proposed. Charge scalesand methods of calculation are set out in theGuidance Note of charges which is available onrequest.The Regulations provide that where a <strong>Building</strong>Notice has been given, a person carrying outbuilding work or making a material change of use,shall give the Local Authority, within such time asthey specify, such plans as are in the particularcase necessary for the discharge of their functionsin relation to <strong>Building</strong> Regulations, and arespecified by them in writing. Failure to providesuch plans is a breach of <strong>Building</strong> Regulations,which renders the person liable, on summaryconviction, to a fine not exceeding two thousandpounds, and to a further fine not exceeding fiftypounds for each day on which the defaultcontinues after conviction.Where the proposed work includes the erection ofa new building or extension this <strong>notice</strong> shall beaccompanied by the following:A block plan to a scale of not less than 1:1,250showing:The size and position of the building, or thebuilding as extended and its relationship toadjoining boundaries;The boundaries of the curtilage of the building orthe building as extended, and the size, positionand use of every other building or proposedbuilding within that curtilage;7.(a)(b)(c)If it is proposed to erect a building or extensionover or near to a sewer or drain shown on therelative maps of public sewers, details should besubmitted showing the precautions to be taken toprotect the sewer or drain. Subject to certainprovision of the Water Industry Act 1991 ownersand occupiers of premises are entitled to havetheir private foul and surface water drains andsewers connected to the public sewers, whereavailable. Special arrangements apply to tradeeffluent discharge. Persons wishing to make suchconnections must give not less than 21 days<strong>notice</strong> to the appropriate Water Authority.If it is proposed to erect a building or extensionover or near to a sewer or drain shown on therelative maps of public sewers, then a full planssubmission must be made to include detailsshowing the precautions to be taken to protect thesewer or drain.Where the proposed work involves theinsertion of insulating material into the cavitywalls of a building this <strong>notice</strong> shall beaccompanied by a statement as to:The name and type of insulating material to beused;Whether or not the insulating material is approvedby the British Board of Agreement or con<strong>form</strong>s toa British Standard Specification;Whether or not the installer is a person who is thesubject of a British Standards Institution Certificateof Registration or has been approved by theBritish Board of Agrement for the insertion of thatmaterial.(iii)(iv)5.(a)(b)(c)The width and position of any street on or withinthe boundaries of the curtilage of the building orthe building as extended; andThe provision to be made for the drainage of thebuilding or extension.The Planning Committee of <strong>Stroud</strong> <strong>District</strong><strong>Council</strong>, in adopting a <strong>Building</strong> Control Policy, hasresolved that a Completion Certificate may beissued. The Certificate will state, that so far as ithas been able to ascertain, that the relevantrequirements of Schedule 1 of the Regulationshave been complied with. The Certificate shall beevidence (but not conclusive evidence) that therelevant requirements have been complied with. ACertificate can only be issued when a <strong>Building</strong>Notice has been give if:All statutory inspections have been carried inaccordance with the Policy;The persons carrying out the work have givenNotice of Completion; andThe work has been satisfactorily completed.8.(a)(b)(c)9.10.Where the proposed work involves theprovision of an unvented hot water storagesystem, this <strong>notice</strong> shall be accompanied by astatement which specifies:The name, model and type of hot water storagesystem to be installed;The name of the body, if any, which has approvedor certified that the system is capable ofper<strong>form</strong>ing in a way which satisfies therequirements of Paragraph G3 of Schedule 1;The name of the body, if any, which has issuedany current registered operative identify card tothe installer or proposed installer of the system.These notes are for general guidance only,particulars regarding the deposit of plans arecontained in The <strong>Building</strong> Regulations 2000 and,in respect of fees, in the <strong>Building</strong> (Local AuthorityCharges) Regulations 1998.Further in<strong>form</strong>ation and advice concerning<strong>Building</strong> Control matters may be obtained from the<strong>Building</strong> Control Service (01453) 754518/16.Email: building.control@stroud.gov.uk4


