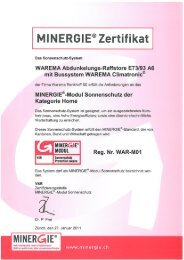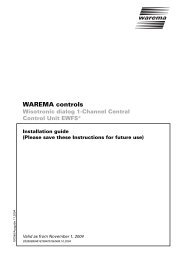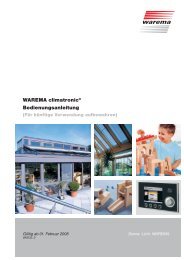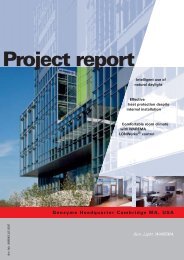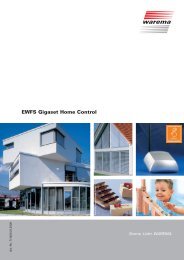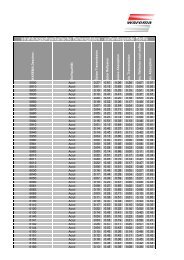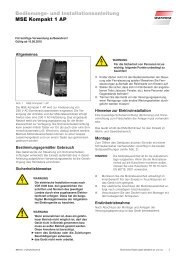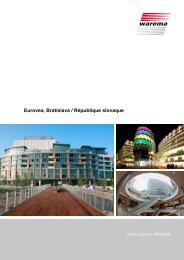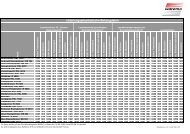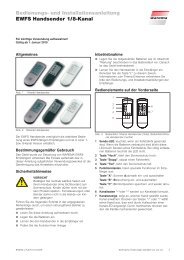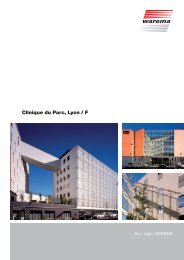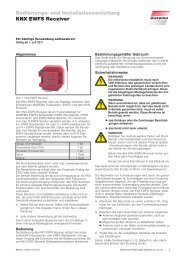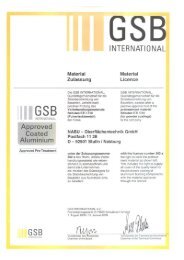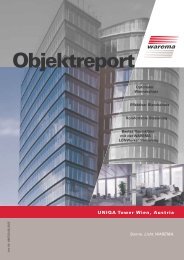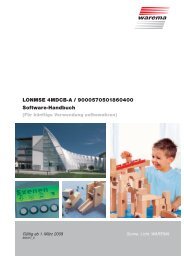Create successful ePaper yourself
Turn your PDF publications into a flip-book with our unique Google optimized e-Paper software.
Doc. no. 999550.12.2007/en<br />
<strong>Hamburg</strong> <strong>Dockland</strong> / <strong>Germany</strong><br />
Sun. Light. WAREMA.
2<br />
Project<br />
<strong>Hamburg</strong> <strong>Dockland</strong> office building /<br />
<strong>Germany</strong><br />
Client<br />
Robert Vogel GmbH & Co. KG,<br />
<strong>Hamburg</strong> / <strong>Germany</strong><br />
General contractor<br />
Richard Ditting GmbH & Co. KG,<br />
<strong>Hamburg</strong> office / <strong>Germany</strong><br />
Architect<br />
BRT Architects, Bothe Richter Teherani,<br />
<strong>Hamburg</strong> / <strong>Germany</strong><br />
Structural design<br />
Ingenieurbüro Dr. Binnewies,<br />
<strong>Hamburg</strong> / <strong>Germany</strong><br />
Façade construction<br />
DS-Plan LgBB,<br />
Stuttgart / <strong>Germany</strong><br />
Completion date<br />
January 2006
An offi ce building with a panoramic view over the River Elbe<br />
<strong>Hamburg</strong> is the city of water and awakens in people a longing for far-fl ung<br />
places. The extraordinary <strong>Dockland</strong> offi ce building, in the shape of a luxury<br />
liner, that berthed on the bank of the River Elbe in January 2006, refl ects<br />
this many times over. With its exposed position, an unimpeded view on all<br />
sides and a high-quality interior fi t-out, this building provides a working<br />
environment with a high level of amenties.<br />
The <strong>Dockland</strong> offi ce building was built<br />
on 3000 m2 of newly reclaimed land in<br />
the River Elbe and is located at the head<br />
of the Edgar-Engelhard Quay between<br />
Norderelbe and Fischereihafen. This<br />
prominent location alone throws the<br />
building into the spotlight of the <strong>Hamburg</strong><br />
cityscape, but the expressive shape and<br />
form of the building creates even more of<br />
a stir. The geometric shape of a parallelogram<br />
is transferred over to the structural<br />
design of the seven-storey high building.<br />
The structure of the building is inclined<br />
by 24 degrees, similar to the<br />
shape of a luxury liner, so that the "prow"<br />
of the building projects around 40 metres<br />
out over the River Elbe.<br />
3
4<br />
The <strong>Dockland</strong> building provides a total of 9000 m2 of offi ce space, as well as 79<br />
parking spaces on the ground fl oor. The building is accessed by means of open<br />
staircases, which rise towards the roof at the "stern" of the building and are accessible<br />
to the public. This means that visitors also have the opportunity to use<br />
the roof as a viewing platform and enjoy the spectacular views from above. Internal<br />
access to the different fl oors of the building is via two fully-glazed, inclined<br />
lifts, which also provide a wonderful view over the city of <strong>Hamburg</strong>.<br />
The almost fully glazed building, 21 metres<br />
wide and 86 metres long, is supported<br />
by a steel frame construction. The<br />
structure comprises two steel girders,<br />
each the height of the building, shielded<br />
from weathering within the double skin<br />
cladding, and an axial steel frame. Any<br />
loads are transferred by shoring, spaced<br />
6.75 metres apart, onto the steel frame<br />
construction. The façade structure is<br />
based on a 1.35 metre grid.<br />
Openness and Transparency<br />
The client, Robert Vogel GmbH, set<br />
great store by making a high quality<br />
working environment available to the future<br />
tenants of the <strong>Dockland</strong>'s offi ce<br />
space. In the same way that the location<br />
of the offi ce building conveys a sense of<br />
spaciousness from outside, the design<br />
of the interior is also characterised by a<br />
feeling of openness. The different usable<br />
areas within the offi ce building are simply<br />
demarcated by furniture that can be<br />
moved around at will, thus creating a<br />
spacious and airy atmosphere. The<br />
shape of the building is not the only thing<br />
reminiscent of a luxury liner: the interior<br />
fi t-out is also of the most superlative<br />
quality, the combination of steel, glass<br />
and natural stone, together with mahogany<br />
and cedar, creating a sophisticated<br />
and timeless atmosphere. Communication<br />
areas, such as meeting and conference<br />
areas and visitors' rooms, exhibition<br />
space, kitchens, archives and toilet<br />
blocks are therefore all located right in
WAREMA conservatory awnings run from<br />
bottom to top. They have been specifically<br />
adapted to fit the angled glazing at the rear<br />
of the building. The concealed installation<br />
of the drive and awning fabric in the floor<br />
allows the system to blend in harmoniously<br />
with the interior design of the building.<br />
the very core of the building. This means<br />
that the façade of the building could be<br />
almost completely glazed – the offi ce<br />
employees thus have wonderful panoramic<br />
views over the harbour areas, as<br />
well as a high-quality working environment.<br />
Sun and glare protection<br />
The expanse of glazing results in a raised<br />
level of solar radiation entering the building<br />
and requires measures to be put in<br />
place to provide sun and glare protection.<br />
BRT Architects therefore opted to fi t an<br />
internal sun shading system at the rear of<br />
the building with its large expanse of angled<br />
glazing. WAREMA conservatory<br />
awnings block out refl ection and glare at<br />
the work place and create optimum working<br />
conditions. The extraordinary design<br />
of the <strong>Dockland</strong>'s façade meant that a<br />
customised solution, tailor-made to fi t the<br />
angled glazing, had to be developed in<br />
close cooperation with WAREMA. What<br />
is unique about WAREMA conservatory<br />
awnings is that they have concealed fi ttings:<br />
both the drive and the awning fabric<br />
are accommodated in an extruded<br />
aluminium box within the fl oor and the<br />
guide rails fi tted to the structure of the<br />
façade are also very discreet. The awning<br />
functions on the back-pull principle,<br />
that is to say from the bottom to the top,<br />
and can be lowered to a maximum length<br />
of 6 metres.<br />
Anti-glare protection<br />
Conservatory awning W6, customised<br />
design, made of Acrylic fabric<br />
■The<br />
drive and awning fabric are<br />
concealed in the-convector void<br />
■The<br />
awning is operated by an<br />
electric motor and runs from<br />
bottom to top<br />
■Optimum<br />
fabric tension thanks to<br />
a pre-tensioned spring mechanism<br />
■No<br />
annoying refl ections and<br />
glare at the work place<br />
Control<br />
LONWORKS ® ■<br />
technology to<br />
operate the conservatory<br />
awnings<br />
Further information can be found at<br />
www.warema.de<br />
5
6<br />
Daylight control system<br />
External venetian blind, E80AF with<br />
fl at aluminium slats<br />
Sun and glare protection<br />
Optimum lighting right into the<br />
heart of the building<br />
Enhanced well-being at the work<br />
place<br />
Improved performance, lower<br />
absenteeism<br />
Lower energy costs by reducing<br />
the cooling load and artifi cial<br />
lighting<br />
Control<br />
LONWORKS ® technology<br />
to control the external venetian<br />
blinds<br />
Further information can be found at<br />
www.warema.de<br />
Daylight control<br />
The long walls of the building connect to<br />
the angled façade of the rear wall. The<br />
double skin cladding used there provides<br />
the opportunity of fi tting a sun shading<br />
system in the void between the glazing.<br />
Compared with an internal sun shading<br />
system, the cooling load inside the building<br />
can therefore be reduced four-fold.<br />
The external skin of the façade consists<br />
of full-height, impact-proof linear supported<br />
LSG panes of glass. Slimline, fullheight<br />
revolving windows in the internal<br />
glazing provide the option of natural ventilation.<br />
WAREMA external venetian blinds with<br />
fl at aluminium slats were fi tted in the<br />
1.40 metre deep void between the glazing.<br />
They provide effective use of daylight,<br />
guarantee sun and glare protection<br />
at the work place and provide an optimum<br />
level of lighting inside. At the same<br />
time they also regulate the incidence of<br />
the sun's rays into the building and thereby<br />
ensure that the temperature is comfortably<br />
warm. This increases the em-<br />
The external venetian blinds were fi tted in the<br />
void of the double skin cladding. They are<br />
automatically controlled by LONWORKS ®<br />
technology and guarantee glare protection<br />
whilst providing effective use of daylight.<br />
ployees' feeling of well-being at work and<br />
lowers the energy costs of artifi cial light.<br />
Building automation<br />
The sun shading systems are automatically<br />
controlled by LONWORKS ® technology.<br />
The decentralised bus system<br />
comprises a weather station, motorised<br />
controllers and operating units and provides<br />
effective sun shading with optimum<br />
lighting and temperature conditions in<br />
the offi ce space. The sensors detect<br />
brightness, wind force and date and time<br />
and make this data available to all the<br />
BUS units. The motorised controllers<br />
then execute the commands according<br />
to the pre-set parameters. The central<br />
operation of the sun shading products is<br />
done by a LONVCU unit, the programmable<br />
menu of which has been adapted<br />
to suit the specifi c requirements of the<br />
project. The blinds can also be manually<br />
operated on a keypad to suit the individual<br />
needs of the users.<br />
Over and above providing standard security<br />
functions, such as wind and fi re
alarms, the LONWORKS ® technology<br />
also enables individual solutions to be<br />
carried out. The blinds can be controlled<br />
centrally and per façade of the building,<br />
by means of a direct connection to the<br />
building management system, when the<br />
windows require cleaning for example.<br />
Remote maintenance is also possible<br />
via an ISDN modem. In this way, the<br />
control of the systems can be quickly<br />
and cost-effectively adapted to any new<br />
situation, should there be modifi cations<br />
required in terms of limit values, functionality<br />
or partitioning of the space.<br />
In spite of the spacious transparency of<br />
the shell of the building, the sun shading<br />
elements, working in harmony with each<br />
other, provide the <strong>Dockland</strong>'s tenants<br />
with a high degree of comfortable heat<br />
and thus also optimum working conditions.<br />
"My aim was to create a building that had a strong relationship<br />
with the element of water. The harbour surroundings<br />
inspired me to use a shape from shipbuilding – this is how<br />
the <strong>Dockland</strong> was created. It is surrounded by water and,<br />
because of its exceptional location, the "passengers" always<br />
have the feeling that they are on a journey."<br />
Hadi Teherani, BRT Architects,<br />
<strong>Hamburg</strong> / <strong>Germany</strong><br />
7
WAREMA International GmbH · Hans-Wilhelm-Renkhoff-Straße 2 · 97828 Marktheidenfeld<br />
www.warema.com · info@warema.com<br />
Art. no. 871667



