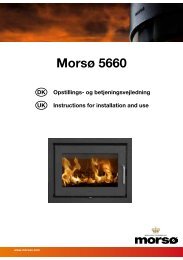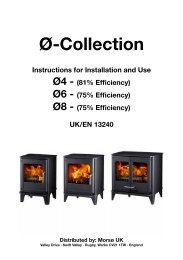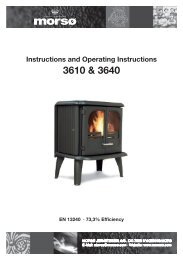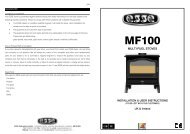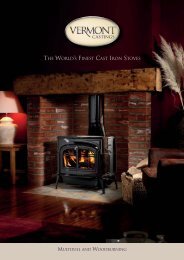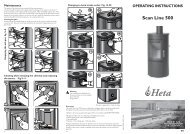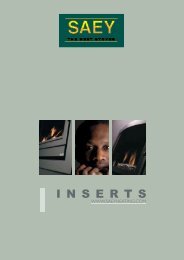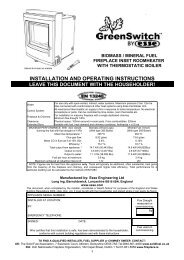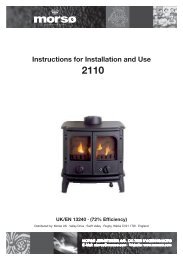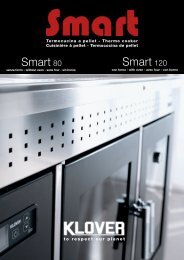UK PRODUCT CATALOGUE - Stoves Online
UK PRODUCT CATALOGUE - Stoves Online
UK PRODUCT CATALOGUE - Stoves Online
- No tags were found...
Create successful ePaper yourself
Turn your PDF publications into a flip-book with our unique Google optimized e-Paper software.
cINTERMEDIATE WALL SUPPORTDesigned to provide intermediate support for thechimney at any point throughout its length. Willsupport chimney heights as per chart on page 3.Chimney length is not supplied.Size Part # amm bmm cmm127 mm 5STC-AIWS 435 250 375152 mm 6STC-AIWS 435 275 375178 mm 7STC-AIWS 435 300 375203 mm 8STC-AIWS 435 325 375ELBOWSaoffsetELBOWElbows do not have barbs on either female or malecouplers. This allows 360 degree rotation and lockingbands secure the components together at the exactoffset required. Elbows can be used on the same50mm air space clearance as chimney sections.15° Elbow 30° Elbow 45° ElbowSize Part # Part # Part #127 mm 5STC-E15 5STC-E30 5STC-E45152 mm 6STC-E15 6STC-E30 6STC-E45178 mm 7SCT-E15 7STC-E30 7STC-E45203 mm 8STC-E15 8STC-E30 8STC-E45abheightTo determine offset dimension requirements,see chart below.abANODISED WALL BANDThe Wall Band is used along the wall to provide for50mm clearance and assure stability, required at 2.4metres or closer intervals to stabilise the chimney.Stainless steel band, anodised back plate.Size Part # amm bmm127 mm 5STC-WB 125 50152 mm 6STC-WB 145 50178 mm 7STC-WB 175 50203 mm 8STC-WB 200 50STC ELBOW OFFSET CHARTS15° OFFSET CHARTChimney 127 mm dia. 152 mm dia. 178 mm dia. 203 mm dia.Length mm amm bmm amm bmm amm bmm amm bmmnone 25 210 25 232 25 225 25 219152 57 327 57 348 57 342 57 335305 95 474 95 496 95 489 95 483457 136 621 136 643 136 636 136 630610 175 769 175 790 175 784 175 777305 & 457 206 885 206 907 206 900 206 894914 254 1063 254 1085 254 1078 254 1071305 & 914 325 1327 325 1348 325 1342 325 1335457 & 914 364 1474 364 1495 364 1489 364 1482305 & 457 & 914 435 1738 435 1759 345 1753 345 17461219 333 1357 333 1379 333 1372 333 136630° OFFSET CHARTChimney 127 mm dia. 152 mm dia. 178 mm dia. 203 mm dia.Length mm amm bmm amm bmm amm bmm amm bmmnone 90 340 90 394 105 407 105 407152 150 444 150 499 164 511 164 524305 228 576 228 630 241 643 241 656457 303 708 303 762 317 775 317 788610 379 840 379 894 395 907 395 920305 & 457 517 953 517 1131 530 1144 530 1156914 532 1104 532 1158 545 1171 545 1184305 & 914 669 1341 669 1395 681 1407 681 1420457 & 914 745 1472 745 1527 758 1539 758 1552305 & 457 & 914 821 1605 821 1659 835 1672 835 16841219 679 1351 679 1405 691 1417 691 143045° OFFSET CHARTChimney 127 mm dia. 152 mm dia. 178 mm dia. 203 mm dia.Length mm amm bmm amm bmm amm bmm amm bmmnone 120 304 120 305 140 356 140 384152 205 389 205 390 225 441 225 469305 313 497 313 498 333 549 333 577457 421 605 421 606 441 657 441 685610 529 713 529 713 548 765 548 793305 & 457 722 906 722 906 742 958 742 986914 744 928 744 929 764 980 764 1008305 & 914 937 1121 937 1122 958 1173 958 1201457 & 914 1045 1229 1045 1230 1065 1281 1065 1309305 & 457 & 914 1153 1337 1153 1337 1173 1388 1173 14171219 955 1144 955 1144 980 1196 980 1224abSTAINLESS STEEL WALL BANDAll stainless steel construction provides 50mmclearance from the wall and lateral stability.Size Part # amm bmm127 mm 5STC-WBSS 175 50152mm 6STC-WBSS 190 50178 mm 7STC-WBSS 210 50203 mm 8STC-WBSS 220 50aabbSTAINLESS STEEL WALL BAND EXTENSIONBRACKETSAttaches to external wall band (as shown) to extendclearance between chimney and wall surface asshown.Part # amm bmmSTC-WBEB 40 300www.selkirkchimney.co.uk 4
FIRESTOPSTERMINATIONSaFIRESTOP SPACERFirestop Spacers are non-load bearing and providelateral bracing. They may be provided in twoalternative formats. A) Either having tags which arebent into position to provide the minimum clearanceor with B) a dished profile in 6” only for the samepurpose. They can be used where the chimney passesthrough a non-combustible floor or where thechimney below is not enclosed. If an enclosure isapplied to within 50mm of the outside skin, fourgrilles must be used, two each side, top and bottom.bcRAIN CAPSecured with Locking Band (not supplied).Size Part # amm bmm cmm127 mm 5STC-RC 127 254 160152 mm 6STC-RC 152 305 160178 mm 7STC-RC 178 356 190203 mm 8STC-RC 203 406 190bbacSize Part # amm bmm cmm127 mm 5STC-FS 191 343 279152 mm 6STC-FS 206 356 305178 mm 7STC-FS 232 381 330203 mm 8STC-FS 257 406 356Please refer to floor penetration requirements at the rearof this brochure.VENTILATED FIRESTOP JOIST SHIELDThese non-load bearing supports are used to providelateral bracing at the ceiling penetration point intothe roof space where the chimney below it isenclosed to within 50mm of the outer skin of thechimney surface.bcaROUND TOPThe Round Top is designed with a dome to excluderain and leaves and a lower skirt to deflect wind.Secured with Locking Band (not supplied). For usewith oil only.Size Part # amm bmm cmm127 mm 5STC-RT 127 254 160152 mm 6STC-RT 152 305 160178 mm 7STC-RT 178 356 190203 mm 8STC-RT 203 406 190ababcSize Part# amm bmm cmm127 mm 5STC-FJS 370 370 450152 mm 6STC-FJS 397 397 450178 mm 7STC-FJS 420 420 450203 mm 8STC-FJS 450 450 450Please refer to floor penetration requirements at the rearof this brochure.ATTIC INSULATION SHIELDThe Attic Insulation Shield is used wherever thechimney enters an open attic. A Joist Shield isincluded for use when the chimney is enclosed belowthe ceiling. Refer to installation instructions for fulldetails.The Attic Insulation Shield acts as an insulation shieldto keep blown in or blanket insulation from filling inany framed opening or contacting the chimney.aabFLASHINGSANTI-DOWNDRAUGHT COWLThis Anti-downdraught Cowl provides aerodynamicdowndraught protection whilst being compact andincorporating a coupler which allows the cowl to beconnected to a Selkirk Twin-Wall chimney with use ofa Locking Band (not supplied).This product is tested to BS715 and against BSEN1856 Part 2 as being suitable for all types of fuel.Size Part # amm bmm127 mm 5STC-DADT 330 130152 mm 6STC-DADT 330 130178 mm 7STC-DADT 330 130203 mm 8STC-DADT 330 130edcDIAMETER OF 5STC-AIS 6STC-AIS 7STC-AIS 8STC-AISCHIMNEY 127 mm 152 mm 178 mm 203 mmFRAMED 11 x 11 12 x 12 13 x 13 14 x 14OPENING 280 x 280 305 x 305 330 x 330 358 x 358amm 180.8 mm 180.8 mm 231.6 mm 257 mmbmm 279.4 mm 304.5 mm 330.2 mm 355.6 mmcmm 250 mm 250 mm 250 mm 250 mmdmm 330.2 mm 355.6 mm 381 mm 406.4 mmemm 516 mm 516 mm 516 mm 516 mmSTORM COLLARThe Storm Collar is designed to fit around thechimney pipe just above the upstand of a standardroof flashing. The upper edge of the Storm Collarshould be waterproofed with non-hardening siliconecaulking to prevent any water from leaking betweenthe Storm Collar and chimney pipe.NOTE: Storm Collar is not required with Seldekflashings.Size Part #127 mm 5STC-SC152 mm 6STC-SC178 mm 7STC-SC203 mm 8STC-SC5 www.selkirkchimney.co.uk
SELDEK No 1 (50mm – 170mm)The Seldek Flashing is used to form a watertight sealwhen the chimney penetrates a slate or tiled roof. Forexternal pipe diameters from 50mm to 170mm.Part # amm bmmSDA 101 500 500b5” – 6” INCREASERUsed to connect from 5” outlet on appliance or 5” fluepipe to 6” Twin-Wall chimney.Part # amm bmm cmm06STC-IA 125 200 40bacSELDEK No 2 (110mm – 200mm)The Seldek Flashing is used to form a watertight sealwhen the chimney penetrates a slate or tiled roof. Forexternal pipe diameters from 110mm to 200mm.aaMISCELLANEOUS ACCESSORIESbPart # amm bmmSDA 102 600 600ROOF BRACE KITA Roof Brace Kit can be used whenever there is aneed to stabilise the chimney above the roof level.The roof brace kit must be used if the chimneyextends 1.5 + metres above the roof. The arms can beadjusted from 1.5 metres to 2.9 metres in length.Size Part #Universal STC-RBKVENTILATION GRILLEVentilation Grilles are required when the chimney isenclosed and non-ventilated firestops are used.Please refer to floor penetration requirements at the rearof this brochure.ROOF BRACE KIT REQUIREMENTSUp to 1.2 metres None1.5 metres to 3 metres 1over 3 metres1 every 1.5 metresaPart # amm bmmVG 140 240cbbaADAPTORUsed as a vertical or horizontal connection betweenchimney lengths and connector pipe or to connectdirectly to an appliance.Size Part # amm bmm cmm127 mm 5STC-A 127 178 40152 mm 6STC-A 152 203 40178 mm 7STC-A 178 229 40203 mm 8STC-A 203 254 40TRIM PLATESUsed as a cosmetic cover plate where the chimneypenetrates a sloped ceiling available for 30° or 45°angles.Part # Part #05STC-TP3005STC-TP4506STC-TP3006STC-TP4507STC-TP3007STC-TR4508STC-TP3008STC-PT45WALL SLEEVEUsed to allow chimney to pass through a cavity wall.b4” – 5” INCREASERUsed to connect from 4” outlet on appliance or 4” fluepipe to 5” Twin-Wall chimney.Part # amm bmm cmm05STC-IA 100 178 40bPart # amm bmmWS05F 195 400WS06F 225 400WS07F 280 400WS08F 300 400caawww.selkirkchimney.co.uk 6
Building Regulations as well as the approval procedure to which allprefabricated system chimneys are required to be certificated, dictate that anadequate air gap clearance MUST be maintained between the outside skin ofthe chimney and any combustible material. Clearances becomes more crucial ifthe chimney is enclosed. The increase in temperature within any enclosure mustbe dissipated for safety reasons. The approval process for the Selkirk STCChimney system requires the air gap distance to be not less than 50mm. Wherethe chimney passes through a room or cupboard and is enclosed, the correctFloor penetration and chimney enclosurerequirements for the Selkirk STC ChimneySystem assessed to BS EN 1856-1 at T450.floor penetration components must be used. The options as well as theappropriate components to be used and how they are applied are described inthese illustrations and related text and must be followed to ensure that the STCsystem is applied in accordance with its certificated approval.Figures 5 to 10 illustrate the basic enclosure arrangements and figures 14 to 26depict the variations in application.These four illustrations represent typical configurations over a freestanding solid fuel or wood burningappliance. NOTE. If the STC Chimney System serves an appliance which is located within a false chimneybreast, it is good practice to provide an air gap clearance of at least 100mm between any combustiblematerial located within the false chimney breast and the outer surface of the chimney.VentilatedCeilingSupportBFig. 1 Fig. 2FirestopSpacersDThese supports are used to provide load bearing support at the ceilingpenetration point into the roof space where the chimney below it isenclosed to within 50mm of the outer skin of the chimney surface. SeeFigures 7, 8, 16 and 22 for installation details.CeilingSupportARadiationShieldFlue pipeconnectionto a freestandingapplianceFig. 3These non-load bearing supports provide the alternative method forbracing the chimney at the ceiling penetration point into the roof spacewhere the chimney below it is enclosed to within 50mm of the outer skinof the chimney surface AND THE ENCLOSURE IS VENTILATED TOP ANDBOTTOM WITH PURPOSE DESIGNED GRILLES. They are also used wherethe chimney penetrates a non-combustible floor. See Figures 11, 12, 14and 15 for installation details.Fig. 4VentilatedFirestopJoist ShieldCThese supports MUST be used whenever the weight of the STC chimney isto be taken at ceiling level and where it is applied with solid fuel, multifuelor wood burning appliances. The component incorporates a radiationshield, and is used where the chimney passes through a combustible floor.The maximum length of any sections of the chimney which can be carriedby the Ceiling Support is 50ft, part of which can be suspended beneath it.See Figures 5 and 6 for installation details.RadiationShieldThese non-load bearing supports are used to provide lateral bracing at theceiling penetration point into the roof space where the chimney below itis enclosed to within 50mm of the outer skin of the chimney surface. SeeFigures 10, 19, 20, 22 and 23 for installation details.NOTE. The illustrations in this section are Copyright protected and are representative of support components.They are not drawn to scale, and details may vary from those illustrated where design improvements are made.7 www.selkirkchimney.co.uk
Ceiling SupportVentilation StudsSpacing LugsSupport RingSupport PlateFig. 5A1 The integrity and structural performance of the fire stoppingarrangement of the Ceiling Support is dependent upon a four-sidedenclosure within the floor depth. The integral telescopic radiation shield willaccommodate floor thickness of between 150 and 275mm. Frame a levelsquare opening within the joists using timber stringers where necessaryaccording to the chimney diameter.2 Screw or nail the trim plate to the underside of the frame, so that thelower half of the integral radiation shield is centrally located.Trim PlateFig. 6The chimney MUSTproject down aminimum of 150mmfrom the undersideof the ceiling ifconnected to a fluepipe.3 Locate the Support Plate in position so that the upper half of theradiation shield locates over the lower half of the radiation shield projectingfrom the lower trim plate. Push down until the two halves of the radiationshield telescope together and the Support Plate rests on top of the frame.Screw or nail into position.4 Lower the chimney through the Support Plate with the supportclamping ring loosely positioned.5 Once the known position of the chimney is determined, tighten theclamp support ring to the chimney so that the flares edge rests on theventilating studs of the Support Plate.6 Using four holes in the clamping support ring as a guide, drill four 3mmholes through the outer wall of the chimney taking care not to pierce theinner skin of the chimney. Using the self-tapping screws provided secure theclamping ring to the chimney wall.VentilatedCeiling SupportVentilated FirestopJoist ShieldFig. 7BFig. 9C7 The Ventilated CeilingSupport MUST be used where thechimney beneath or above it isenclosed to within 50mm fromthe outside skin and the enclosurebelow is only ventilated withgrilles at the bottom of theenclosure as shown in Figs. 1, 16and 17.Fig. 88 The device is load bearing, and supports the chimney where thesystem penetrates the floor. It MUST be used within a four sided timberframe within the thickness of the floor.9 The lower section is passed up through the prepared frame andscrewed to the underside of the ceiling. The upper section is then loweredfrom above and screwed or nailed to the top side of the joists, after whichthe chimney can be passed through it.10 The Ventilated Firestop JoistShield MUST be used where thechimney beneath it is enclosed towithin 50mm from the outside skinand where no ventilationgrilles have been inserted inthe enclosure. See the text forFig. 4 and also Figure 22.Fig. 1011 The device is not load bearing, it just provides lateral supportwhere the system penetrates the floor and MUST be used within a foursided timber frame within the thickness of the floor.12 The upper section to which the radiation shield is attached, is passeddown through the prepared frame and screwed or nailed to the top side ofthe joists. The lower section is then passed from below and screwed ornailed to the underside of the ceiling, after which the chimney can bepassed through it.www.selkirkchimney.co.uk 8
Firestop SpacersDDished versionFig. 12Tagged versionFig. 1113 Firestop Spacers are non-load bearing and provide lateral bracing. They my beprovided in two alternative formats, either having tags which are bent into positionto provide the minimum clearance or in 6” diameter with a dished profile for thesame purpose. They can be used where the chimney passes through a noncombustiblefloor or where the chimney below is not enclosed. If an enclosureis applied to within 50mm of the outside skin, four grilles must be used, two eachside, top and bottom as shown in Figure 14.14 Locate the plates into square openings, dimensions for which can be found inTable A in the main installation instructions. Secure with screws or nails asappropriate.15 These figures are the first of six which illustrate how the CeilingPenetration Components, enclosures and grilles should be used. Inthese two illustrations, Firestop Spacers and a Ceiling Support havebeen shown at the top and at the bottom of the floor penetrationenclosure respectively. The remaining figures 14 to 26 provide detailsof alternative arrangements which can be applied using the otherceiling penetration components. Figure 13 applies to any applicationwhere grilles are to be used in the enclosure walls, whether at thetop, bottom or both.In every case, wheregrilles are required andused, EACH must have aminimum unrestrictedair ingress area of110cm2. They MUST alsobe used so that theslopes of the inlets pointdownwards and into theenclosures as shownhere.Fig. 13Firestop Spacers used where the chimneybeneath is enclosedVentilationgrilleDFirestop Spacers used where the chimneybeneath is exposedDIf the enclosure is inthe corner of theroom, then thegrilles can belocated on twoadjacent sections ofthe enclosure.VentilationgrillesWhere the chimney is usedwithout enclosure (for examplein a non-accessible void),precautions should be taken toensure that any combustiblematerials are kept 50mm clearof the chimney external surface.Fig. 14Fig. 15AA9 www.selkirkchimney.co.uk
Insta-Lock Gas Ventalso available fromDeks DistributionUnit 14, Garanor WayGordano 19 Industrial EstatePORTBURY, Bristol BS20 7XE375 Green RoadStoney Creek, Ontario, CanadaL8E 4A5Tel: 01275 373300 Tel: 1 905 662 6600Fax: 01275 373399 Fax: 1 905 662 5352sales@deks.org.ukinfo@selkirkcanada.comwww.selkirkchimney.co.ukwww.selkirkcanada.comWhile every effort has been made to ensure that the details in this brochure are correct at time of print we cannot accept responsibility for any errors or omissionsC-STC 02/09 <strong>UK</strong>



