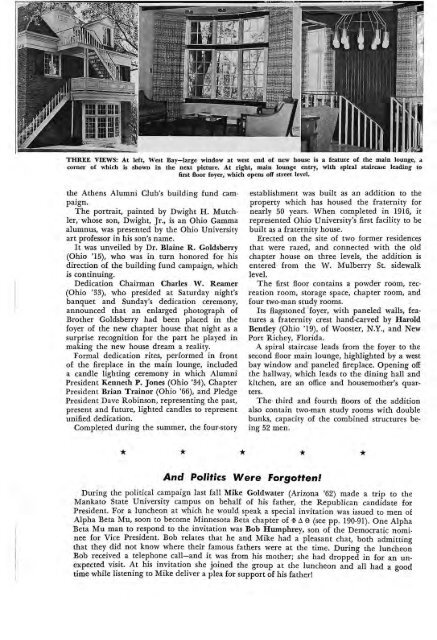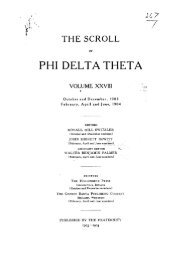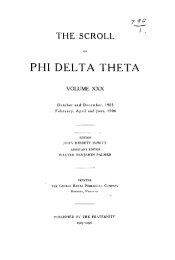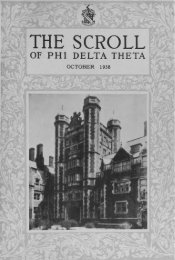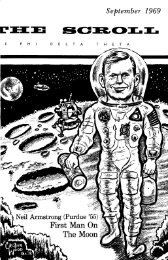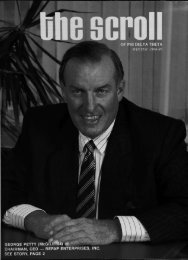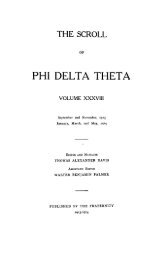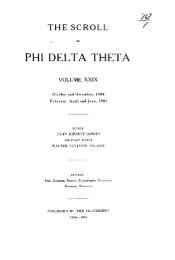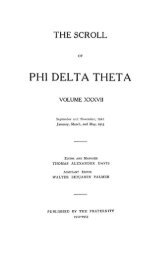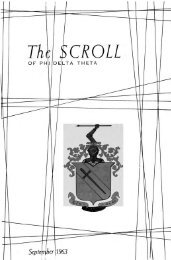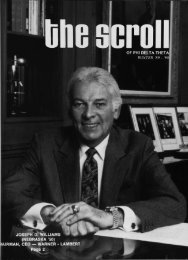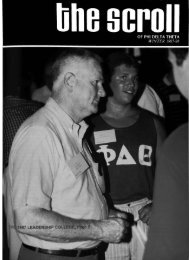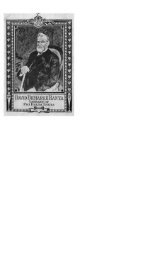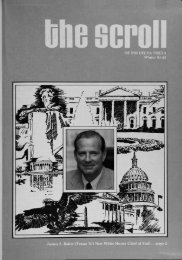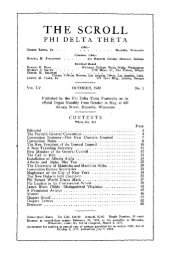- Page 1 and 2:
O F P H D E L T A T H E T ASeptembe
- Page 3 and 4:
in this issueSEPTEMBER • 1964Vol.
- Page 5 and 6:
OHIO BETA imdergraduates made pilgr
- Page 8 and 9:
Bob Glen Studios—New YorkSTAGE IS
- Page 10 and 11:
RON'ORED GUEST Ralph J. Cordiner, W
- Page 13 and 14:
handicapped? But let us go to the v
- Page 15 and 16:
"HAVEMYSEAT,BROTHERWILSON!"DR. JOHN
- Page 17 and 18:
THE SCROLL of Phi Delta Theta for S
- Page 19 and 20:
THE SCROLL of Phi Delta Theta for S
- Page 21 and 22:
THE SCROLL of Phi Delta Theta for S
- Page 23 and 24:
THE ALUMNI FIRING LINEAttorney Geor
- Page 25 and 26:
THE SCROLL of Phi Delta Theta for S
- Page 27 and 28:
THE SCROLL of Phi Delta Theta for S
- Page 29 and 30:
THE SCROLL of Phi Delta Theta for S
- Page 31 and 32:
THE SCROLL of Phi Delta Theta for S
- Page 33 and 34:
THE SCROLL of Phi Delta Theta for S
- Page 35 and 36:
WITH PHIS IN THE WORLD OF SPORTSKee
- Page 37 and 38:
THE SCROLL of Phi Delta Theta for S
- Page 39 and 40:
TA ALL-SPORTS HONOR ROLLBob Gahl, W
- Page 41 and 42:
ALUMNI CLUB NOTESClarksdale(Miss.)O
- Page 43 and 44:
PHIS of Virginia Beta posed for a p
- Page 45 and 46:
THE SCROLL of Phi Delta Theta for S
- Page 47 and 48:
THE SCROLL of Phi Delta Theta for S
- Page 49 and 50:
THE SCROLL of Phi Delta Theta for S
- Page 51 and 52:
THE SCROLL of Phi Delta Theta for S
- Page 53 and 54:
THE SCROLL of Phi Delta Theta for S
- Page 55 and 56:
THE SCROLL of Phi Delta Theta for S
- Page 57 and 58:
THE SCROLL of Phi Delta Theta for S
- Page 59 and 60:
THE SCROLL of Phi Delta Theta for S
- Page 61 and 62:
THE SCROLL of Phi Delta Theta for S
- Page 63 and 64:
THE SCROLL of Phi Delta Theta for S
- Page 65 and 66:
THE SCROLL of Phi Delta Theta for S
- Page 67 and 68:
THE SCROLL of Phi Delta Theta for S
- Page 69 and 70:
THE SCROLL of Phi Delta Theta for S
- Page 71 and 72:
DIRECTORYTHE PHI DELTA THETA FRATER
- Page 73 and 74:
Iowa City, Iowa 42240. Pres., Dougl
- Page 75 and 76:
^nviwipkof the /^i eweieir^YOUR BAD
- Page 77 and 78:
November 1964-Report of 55th Genera
- Page 79 and 80:
in this issueNOVEMBER 1964Vol. 89,
- Page 81 and 82:
AT THE LUAU. Right, above: Presiden
- Page 83 and 84:
THE SCROLL of Phi Delta Theta for N
- Page 85 and 86:
in brief remarks made by a very spe
- Page 87 and 88:
THE SCROLL of Phi Delta Theta for N
- Page 89 and 90:
all Phis to always strive to build
- Page 91 and 92:
PETITIONING GROUPS (top to bottom).
- Page 93 and 94:
THE SCROLL of Phi Delta Theta for N
- Page 95 and 96:
NEW GENERAL COUNCIL is instaUed as
- Page 97 and 98:
CONVENTION V.LP.s (top to bottom):
- Page 99 and 100:
*m^^mf%«*3%;;'^*." * . • • •
- Page 101 and 102:
JAPAN HONORS PHI MISSIONARYDr. John
- Page 103 and 104:
PHIS OF ACHIEVEMENTIn Winning Disti
- Page 105 and 106:
THE SCROLL of Phi Delta Theta for N
- Page 107 and 108:
THE SCROLL of Phi Delta Theta for N
- Page 109 and 110:
THE SCROIX of Phi Delta Theta for N
- Page 111 and 112:
THE SCROLL of Phi Delta Theta for N
- Page 113 and 114:
THE SCROLL of Phi Delta Theta for N
- Page 115 and 116:
Wisconsin Phi WidelyAs Leader of Vi
- Page 117 and 118:
THE SCROLL of Phi Delta Theta for N
- Page 119 and 120:
THE SCROLL of Phi Delta Theta for N
- Page 121 and 122:
UNDERGRADUATE REPORTSALABAMA BETA,
- Page 123 and 124:
THE SCROLL of Phi Delta Theta for N
- Page 125 and 126:
THE SCROLL of Phi Delta Theta for N
- Page 127 and 128:
THE SCROLL of Phi Delta Theta for N
- Page 129 and 130:
THE SCROLL of Phi Delta Theta for N
- Page 131 and 132:
THE SCROLL of Phi Delta Theta for N
- Page 133 and 134:
Phis under a 2.5 average. This faUs
- Page 135 and 136:
THE SCROLL of Phi Delta Theta for N
- Page 137 and 138:
THE SCROLL of Phi Delta Theta for N
- Page 139 and 140:
Phis, Jim Eckhoff and Bob Hernreich
- Page 141 and 142:
THE SCROLL of Phi Delta Theta for N
- Page 143 and 144:
tion ot the chapter. The new Phikei
- Page 145 and 146:
THE SCROLL of Phi Delta Theta for N
- Page 147 and 148:
started the year with a concertedef
- Page 149 and 150:
THE SCROLL of Phi Delta Theta for N
- Page 151 and 152: THE SCROLL of Phi Delta Theta for N
- Page 153 and 154: usiness student; Stewart Slater was
- Page 155 and 156: THE SCROLL of Phi Delta Theta for N
- Page 157 and 158: THE SCROLL of Phi Delta Theta for N
- Page 159 and 160: THE SCROLL of Phi Delta Theta for N
- Page 161 and 162: that dty, he was a trust officer at
- Page 163 and 164: Walter C. Rogers (Ohio '19), retire
- Page 165 and 166: THE SCROLL of Phi Delta Theta for N
- Page 167 and 168: THE SCROLL of Phi Delta Theta for N
- Page 169 and 170: THE SCROLL of Phi Delta Theta for N
- Page 171 and 172: THE SCROLL of Phi Delta Theta for N
- Page 173 and 174: ^nviwipkof the /j(^ eweiey'6YOUR BA
- Page 175 and 176: O F P H I D E L T A T H E T AJanuar
- Page 177 and 178: in this issueFEATURESTestimony of F
- Page 179 and 180: i* •^^H^t^w:THE MAYO BUILDING (bu
- Page 181 and 182: THE SCROLL of Phi Delta Theta for J
- Page 183 and 184: THREE STATES NAME PHI GOVERNORSIndi
- Page 185 and 186: CANADIAN PACIFIC NAMES EMERSONManit
- Page 187 and 188: THE SCROLL of Phi Delta Theta for J
- Page 189 and 190: JUDGE BAYES IS DEAD AT 88Fraternity
- Page 191 and 192: FmST ALL-PHI TEAM STARS (left to ri
- Page 193 and 194: ALL-PHI THIRD TEAM: Tom Myers, Nort
- Page 195 and 196: FIVE LITTLE ALL-PHI REPEATERS: Gary
- Page 197 and 198: LITTLE ALL-PHI STARS: Tony Trent, B
- Page 199 and 200: LEFT-INSTALLATION TEAM: Ted Maragos
- Page 201: $220,000 four-story addition to Ohi
- Page 205 and 206: THE SCROLL of Phi Delta Theta for J
- Page 207 and 208: History Reveals Macabre Incident in
- Page 209 and 210: THE SCROLL of Phi Delta Theta for J
- Page 211 and 212: THE SCROLL of Phi Delta Theta for J
- Page 213 and 214: THE SCROLL of Phi Delta Theta for J
- Page 215 and 216: BRIEF ITEMS about PHIS with the COL
- Page 217 and 218: • • * THE CHAPTER GRAND • *
- Page 219 and 220: THE SCROLL of Phi Delta Theta for J
- Page 221 and 222: dent of the board ot education ofPa
- Page 223 and 224: THE SCROLL of Phi Delta Theta for J
- Page 225 and 226: THE SCROLL of Phi Delta Theta for J
- Page 227 and 228: THE SCROLL of Phi Delta Theta for J
- Page 229 and 230: THE PALLADIUM SUPPLEMENTJANUARY •
- Page 231 and 232: THE SCROLL-Palladium Supplement—J
- Page 233 and 234: THE SCROLL-PaUadium Supplement-JANU
- Page 235 and 236: THE SCROLL-Palladium Supplement-JAN
- Page 237 and 238: THE SCROLL-Palladium Supplement-JAN
- Page 239 and 240: THE SCROLL-Palladium Supplement-JAN
- Page 241 and 242: ^niAWipk of the /y(^ eweieirsYOUR B
- Page 243 and 244: CHARTER PRESENTATIONS — President
- Page 245 and 246: H A Hin this issueMARCH 1965Volume
- Page 247 and 248: THE SCROLL of Phi Delta Theta for M
- Page 249 and 250: THE SCROLL of Phi Delta Theta for M
- Page 251 and 252: THE SCROLL of Phi Delta Theta for M
- Page 253 and 254:
THE SCROLL o£ Phi Delta Theta for
- Page 255 and 256:
THE SCROLL of Phi Delta Theta for M
- Page 257 and 258:
IntroducingJACK SHEPMAN, CURRENT P.
- Page 259 and 260:
Phis' Favorite FoodsTENNESSEE GAMMA
- Page 261 and 262:
THE SCROLL of Phi Delta Theta for M
- Page 263 and 264:
THE SCROLL of Phi Delta Theta for M
- Page 265 and 266:
Gov. Carl Sanders' executive secret
- Page 267 and 268:
PHIS PREPARE FOR10th ANNUAL CSD*Sat
- Page 269 and 270:
WITH PHIS IN THE WORLD OF SPORTSBy
- Page 271 and 272:
THE ALUMNI FIRING LINEThe Jack Paar
- Page 273 and 274:
THE SCROLL of Phi Delta Theta for M
- Page 275 and 276:
THE SCROLL of Phi Delta Theta for M
- Page 277 and 278:
THE SCROLL of Phi Delta Theta for M
- Page 279 and 280:
CHRISTMAS, 1964, had a new meaning
- Page 281 and 282:
Burnett, and Bob Roper for theoutst
- Page 283 and 284:
THE SCROLL of Phi Delta Theta for M
- Page 285 and 286:
THE SCROLL of Phi Delta Theta for M
- Page 287 and 288:
undefeated in basketbaU. We are als
- Page 289 and 290:
THE SCROLL of Phi Delta Theta for M
- Page 291 and 292:
Wheeler, Paul Shoemaker, ThomasGift
- Page 293 and 294:
THE SCROLL of Phi Delta Theta for M
- Page 295 and 296:
in the 1965 publication of Who'sWho
- Page 297 and 298:
THE SCROLL of Phi Delta Theta for M
- Page 299 and 300:
THE SCROLL of Phi Delta Theta for M
- Page 301 and 302:
THE SCROLL of Phi Delta Theta for M
- Page 303 and 304:
Frederick Broadrus and LewisBruchey
- Page 305 and 306:
gime flourished under the capablele
- Page 307 and 308:
THE SCROLL of Phi Delta Theta for M
- Page 309 and 310:
ley, N.J. At the end of the faU sem
- Page 311 and 312:
THE SCROLL of Phi Delta Theta for M
- Page 313 and 314:
THE SCROLL of Phi Delta Theta for M
- Page 315 and 316:
THE SCROLL of Phi Delta Theta for M
- Page 317 and 318:
of North Carolina, Brother Newlinmo
- Page 319 and 320:
THE SCROLL of Phi Delta Theta for M
- Page 321 and 322:
THE SCROLL of Phi Delta Theta for M
- Page 323 and 324:
THE SCROLL of Phi Delta Theta for M
- Page 325 and 326:
^nviwipkof the //^ ewaiev'SYOUR BAD
- Page 327 and 328:
O F P H I D E L T A T H E T AMay 19
- Page 329 and 330:
FEATURESMore Scholarships for More
- Page 331 and 332:
JOHN MC MILLAN WILSON ROBERT MORRIS
- Page 333 and 334:
THE SCROLL of Phi Delta Theta for M
- Page 335 and 336:
HONORED FOR SERVICE TO YOUTHAkron P
- Page 337 and 338:
HAROLD DENNEYTexas TechGARY WARDMar
- Page 339 and 340:
18 in a 70-67 tournament win over W
- Page 341 and 342:
THE SCROLL of Phi Delta Theta for M
- Page 343 and 344:
THE SCROLL of Phi Delta Theta for M
- Page 345 and 346:
THE SCROLL of Phi Delta Theta for M
- Page 347 and 348:
IN ATHENSTHE PHISHAVE IT!By Charles
- Page 349 and 350:
AdistinguishedDISTINGUISHED PHI JUR
- Page 351 and 352:
THE SCROLL of Phi Delta Theta for M
- Page 353 and 354:
THE SCROLL of Phi Delta Theta for M
- Page 355 and 356:
ueaM amx t/n $A06/ George K. Shatte
- Page 357 and 358:
THE SCROLL of Phi Delta Theta for M
- Page 359 and 360:
THE SCROLL of Phi Delta Theta for M
- Page 361 and 362:
THE SCROLL of Phi Delta Theta for M
- Page 363 and 364:
THE SCROLL of Phi Delta Theta for M
- Page 365 and 366:
THOUSANDS OF PHIS RENEW VOWSRemindi
- Page 367 and 368:
THE SCROLL of Phi Delta Theta for M
- Page 369 and 370:
THE SCROLL of Phi Delta Theta for M
- Page 371 and 372:
Moines Alumni Club. He was declared
- Page 373 and 374:
assisted by members ot the GeneralC
- Page 375 and 376:
award of a Golden Legion certificat
- Page 377 and 378:
THE SCROLL of Phi Delta Theta for M
- Page 379 and 380:
award for the first semester.Follow
- Page 381 and 382:
THE SCROLL of Phi Delta Theta for M
- Page 383 and 384:
THE SCROLL of Phi Delta Theta for M
- Page 385 and 386:
THE SCROLL of Phi Delta Theta for M
- Page 387 and 388:
THE SCROLL of Phi Delta Theta fof M
- Page 389 and 390:
THE SCROLL of Phi Delta Theta for M
- Page 391 and 392:
THE SCROLL of Phi Delta Theta for M
- Page 393 and 394:
Osgood Pierce Lawton (Mercer '08)di
- Page 395 and 396:
THE SCROLL of Plii Delta Theta for
- Page 397 and 398:
THE SCROLL of Phi Delta Theta for M
- Page 399 and 400:
THE SCROLL of Phi Delta Theta for M
- Page 401 and 402:
^nviwipkof the /ji eweiev*6YOUR BAD


