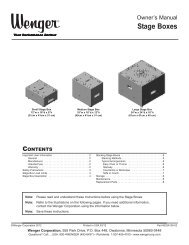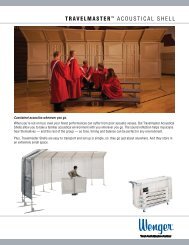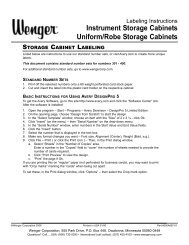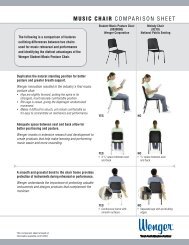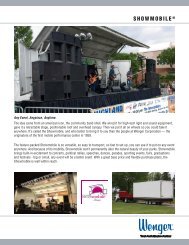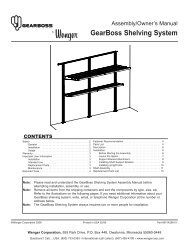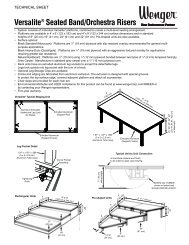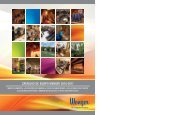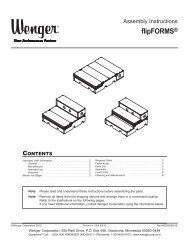Assembly Instructions - Wenger Corporation
Assembly Instructions - Wenger Corporation
Assembly Instructions - Wenger Corporation
You also want an ePaper? Increase the reach of your titles
YUMPU automatically turns print PDFs into web optimized ePapers that Google loves.
<strong>Assembly</strong> <strong>Instructions</strong>Elementary Storage CabinetsORFF GarageSmall Instrument Cabinet(Cabinets Shown Fully Assembled)Poster Storage CabinetCONTENTSImportant User Information . . . . . . . . . . . . . . . . . . . . . . . . . . .2General . . . . . . . . . . . . . . . . . . . . . . . . . . . . . . . . . . . . . .2Manufacturer . . . . . . . . . . . . . . . . . . . . . . . . . . . . . . . . .2Intended Use . . . . . . . . . . . . . . . . . . . . . . . . . . . . . . . . .2Warranty . . . . . . . . . . . . . . . . . . . . . . . . . . . . . . . . . . . . .2Before You Begin . . . . . . . . . . . . . . . . . . . . . . . . . . . . . . . . . .3Required Tools . . . . . . . . . . . . . . . . . . . . . . . . . . . . . . . . . . . . . 3Fasteners Parts List . . . . . . . . . . . . . . . . . . . . . . . . . . . . . . . . . 3Installing Screw Inserts. . . . . . . . . . . . . . . . . . . . . . . . . . . . . . . 3Leveling the Cabinets . . . . . . . . . . . . . . . . . . . . . . . . . . . . . . . . 4Installing and Adjusting the Doors . . . . . . . . . . . . . . . . . . . . . . 5Securing the Cabinets Together . . . . . . . . . . . . . . . . . . . . . . . . 6Securing Cabinet(s) to the Wall . . . . . . . . . . . . . . . . . . . . . . . . 7Installing the Shelves . . . . . . . . . . . . . . . . . . . . . . . . . . . . . . . . 7Installing the Bin Brackets . . . . . . . . . . . . . . . . . . . . . . . . . . . . 8Installing the Door Catches . . . . . . . . . . . . . . . . . . . . . . . . . . . 8Storage Cabinet Maintenance . . . . . . . . . . . . . . . . . . . . . . . . . 8Cleaning . . . . . . . . . . . . . . . . . . . . . . . . . . . . . . . . . . . . . . 8Humidity Control. . . . . . . . . . . . . . . . . . . . . . . . . . . . . . . . 8Note:Note:Please read and understand these instructions before assembling the parts.Remove all items from the shipping cartons and arrange them in a convenient location.Refer to the illustrations on the following pages.If you need additional information, contact <strong>Wenger</strong> <strong>Corporation</strong> using the information below.©<strong>Wenger</strong> <strong>Corporation</strong> 2012 Printed in USA 10/12 Part #166E028-03<strong>Wenger</strong> <strong>Corporation</strong>, 555 Park Drive, P.O. Box 448, Owatonna, Minnesota 55060-0448Questions? Call.....USA: 1-800-4WENGER (493-6437) • Worldwide: 1-507-455-4100 • www.wengercorp.com
IMPORTANT USER INFORMATIONGENERALCopyright © 2012 by <strong>Wenger</strong> <strong>Corporation</strong>All rights reserved. No part of the contents of this manual may be reproduced, copied, or transmitted inany form or by any means including graphic, electronic, or mechanical methods or photocopying,recording, or information storage and retrieval systems without the written permission of the publisher,unless it is for the purchaser's personal use.Printed and bound in the United States of America.The information in this manual is subject to change without notice and does not represent a commitmenton the part of <strong>Wenger</strong> <strong>Corporation</strong>. <strong>Wenger</strong> <strong>Corporation</strong> does not assume any responsibility for anyerrors that may appear in this manual.In no event will <strong>Wenger</strong> <strong>Corporation</strong> be liable for technical or editorial omissions made herein, nor fordirect, indirect, special, incidental, or consequential damages resulting from the use or defect of thismanual.The information in this document is not intended to cover all possible conditions and situations that mightoccur. The end user must exercise caution and common sense when assembling or installing <strong>Wenger</strong><strong>Corporation</strong> products. If any questions or problems arise, call <strong>Wenger</strong> <strong>Corporation</strong> at 1-800-887-7145.MANUFACTURERThe Elementary Storage Cabinets are manufactured by:<strong>Wenger</strong> <strong>Corporation</strong>555 Park DriveOwatonna, MN 550601-800-4WENGER (493-6437) • 1-507-455-4100www.wengercorp.comINTENDED USE• This product is intended for indoor use in normal ambient temperature and humidity conditions —it must not be exposed to prolonged outside weather conditions.• This product is intended to be assembled and used only as described in these instructions.WARRANTYThis product is guaranteed free of defects in materials and workmanship for ten full years fromdate of shipment. A full warranty statement is available upon request.2
BEFORE YOU BEGIN• Read the complete assembly procedure before you begin.• The Elementary Storage Cabinets are shipped almost entirely assembled.To install, level the cabinet and attach the few remaining components as outlined in these instructions.• Remove all items from the shipping carton and lay them out approximately in their final position.• Remove all items from the hardware bag and determine where all of the fasteners will be used.REQUIRED TOOLS• Tape Measure• Carpenter’s Square• Phillips Head Screwdriver• Plastic Mallet• Carpenter’s Level• Carpenter’s Square• 1/4” Open-end Wrench or 1 /4” Socket.FASTENER PARTS LIST1 21.77”33/4”Screw Insert, 8-32(painted)Hex Socket Machine ScrewFlat Head Screw (painted)45/8”565/8”73/4”Flat Head Screw(painted)Screw Insert, 1 /4-20Pan Head ScrewPan Head ScrewINSTALLING SCREW INSERTS1. Use a plastic mallet to pound 8-32 screw inserts (1) into the twelve holes (four sets)located on the outside front edge of both of the cabinet side panels from thefront edge of both panels. The screw inserts will be used later for the hinge screws.8-32 ScrewInserts (1)8-32 ScrewInserts (1)Left SideRight Side3
LEVELING THE CABINETSNOTE: Do not try to level the cabinets to match soffits.NOTE: Do not try to plumb the cabinet to match adjacent walls.NOTE: For proper door alignment, follow these instructions carefully.NOTE: To access the levelers, the file drawers must be removed first.See “File Drawer Removal” before leveling the cabinet.1. Check the level of theentire floor where thecabinets will be installed.Determine the highestpoint of the floor in thatarea. Extend all levelersuntil the bottom of thecabinet will be higherthan the highest pointin the floor.4. Adjust both front levelersequally until the front edgesof the cabinet are plumb(front-to-back).2. Adjust the levelers onone side until the frontedges of the cabinetside panels are plumb(side-to-side).5. Recheck that A=B.Readjust if necessary(repeat steps 2-4).3. Measure A and B with a tapeand adjust the front levelersuntil A=B (+ 1 /32 inch).If additional cabinets will be installed:6. Adjust the levelers on the next cabinet so itwill line up with the top of the first cabinet.7. Repeat steps 2-5 for the second cabinet.8. Continue in the same manner until all cabinetsare leveled.4
INSTALLING AND ADJUSTING THE DOORSNOTE: The cabinet must be properly leveled first, or the doors will not fit properly.1. Lay the door flat. Use a plastic mallet to pound 8-32 screw inserts (1)into the eight holes (four pairs) near one edge of each door(install inserts into the outside face of the door).2. Attach four hinges to the inside face of each door,using two 3 /4" flat head screws (3) into the screw insertsinstalled in Step 1.3. Hold a door in position on the cabinet.Attach the hinges to the side panel, using three3/4” FlatHead Screws(3)Door3/4" flat head screws (3) into the previously installed screw inserts.A screw may be inserted into the rear-most hole of the cabinetand the door may be hung from it by placing the slotted hole inthe hinge onto the screw and moving the hinge forward until theother two screw inserts are exposed.Tighten the three screws in each hinge.Repeat with the other door.4. Secure each hinge to the edge of the door, using a 5 /8" flat head screw (4)in the predrilled hole.CabinetHinge3/4” FlatHead Screw(3)5/8” FlatHead Screw(4)5
SECURING THE CABINETS TOGETHER! CAUTIONCabinets are unsafe unlesssecured as specified.! CAUTIONUse methods appropriate toyour wall surface.NOTE: If only one cabinet is being installed, skip these steps and go to “Securing the Cabinets to the Wall”.NOTE: The following instructions are for standard installations. For seismic installation instructions,see 145R422.NOTE: Make sure the cabinets are in position and level before you secure them together.1. Install two trim strips on the side panel of one of the two mating cabinets.To attach, peel the paper from the pressure-sensitive backing and pressthe strip into place. Install one trim strip 1 /8" back from the front edge,the other trim strip 2 3 /4" back from the front edge. The top of the trim stripsshould be flush with the top of the cabinet.1/8"(0.3 cm)2 3 /4"(7 cm)Trim StripsTop View2. Adjust the levelers on any additional cabinets to line up with the top of the first cabinet,see “Leveling the Cabinets”. Repeat steps 2 - 5 for the additional cabinets.NOTE: Make sure the cabinets are level and in their final position before you secure them together.3. Refer to the side view. Drill three 3 /8" diameter holes in theside panels of the mating cabinets.4. With a plastic mallet, pound 1 /4-20 screw inserts (5) intoeach hole of one of the cabinets.Install 1.77" (45 mm) Hex Socket Screws (2) through theholes in the other side, and tighten.37"(94 cm)6”(15 cm)1 13 /16"(5 cm)1/4-20 ScrewInserts (5)1.77” (45 mm)Hex SocketScrew (2)63"(160 cm)3/8" (1 cm)DiameterCabinetSide Panels1/8"(0.3 cm)5. Repeat steps 1 - 4 until all cabinets are leveled and secured together.2 3 /4"(7 cm)Side View6
SECURING THE CABINET(S) TO THE WALL! CAUTION! CAUTIONCabinets are unsafe unlesssecured as specified.Use methods appropriate toyour wall surface.NOTE: The following instructions are for standard installations. For seismic installation instructions,see 145R422.There is one L-Shaped Bracket in each hardware bag for attaching the cabinet to the wall surface.Because of the variety of possible wall surfaces, fasteners are not included.Have your maintenance people recommend an appropriate type for safe, secure attachment.NOTE: make sure all the cabinets are secured together before you attach them to the back wall.1. Using the L-Shaped Brackets, you can tie cabinets together and to thewall surface at the top. The brackets have extra holes: if the cabinetscan’t be positioned tight against the wall, you can slide the L-Bracketback as much as 2” (5 cm) until it is tight against the wall surface.Back WallL-ShapedBracketCabinet Top2. Use the necessary fasteners suggested by your maintenance people tosecure the cabinets to the wall.INSTALLING THE SHELVES1. Position the shelf supports at the desired shelf heights.The flat edge of the shelf support should face up, to match the slotsin the bottom of the shelf.2. Install the shelves.ShelfSupport7
INSTALLING THE BIN BRACKETS1. Install bin brackets on the doors using four 3 /4" pan head screws (7).NOTE: For easier access by students, install the bin brackets on thelower section of the doors.Basket3/4” Pan HeadScrew (7)INSTALLING THE DOOR CATCHES1. Attach the two door catches to the pre-drilled holes in the undersideof the top panel, where the doors meet. Use two 5 /8" pan head screws (6).Door CatchSTORAGE CABINET MAINTENANCE5/8”Pan HeadScrew (6)CLEANINGFor removal of mild stains and mild scuff marks, the polyester wood panels and polyester shelves may becleaned using an all-purpose household cleaner (409, Fantastic, or similar), or just simple mild soap and water.For heavier scuff marks, ink stains, felt pen and magic marker stains, or other tough stains; use a nonabrasivecleaner (Soft Scrub or similar), or an industrial all-purpose cleaner (Acetone or similar).Ammoniated or vinegar-based glass cleaners also work well for these stains.Do not use harsh abrasive cleaners, as permanent damage could occur to the panel surface. Be sure toquickly remove all cleanser residues with water and wipe dry with a soft cloth.HUMIDITY CONTROLTo insure longevity of panel performance, maintain the relative humidity between 25% - 55% at thepermanent installation site.8





